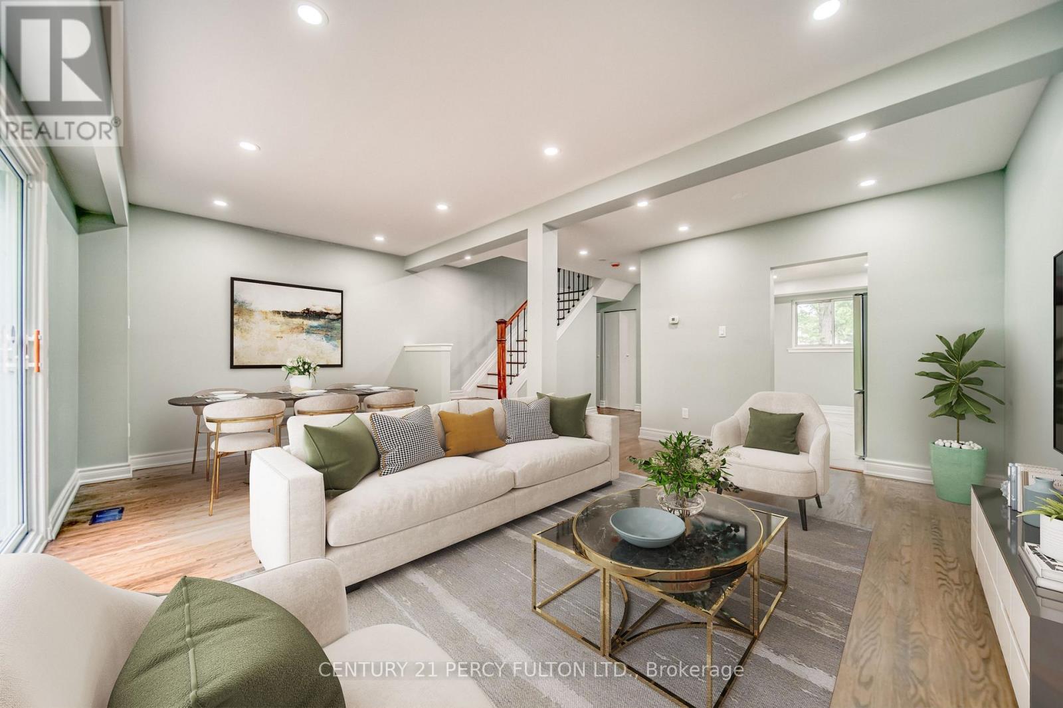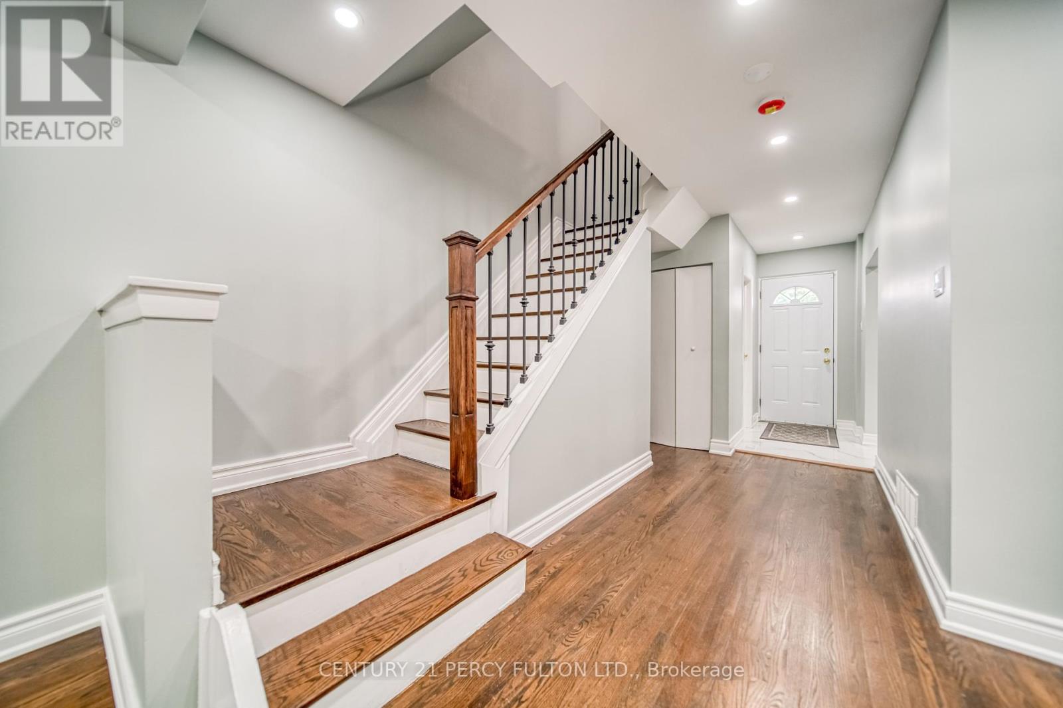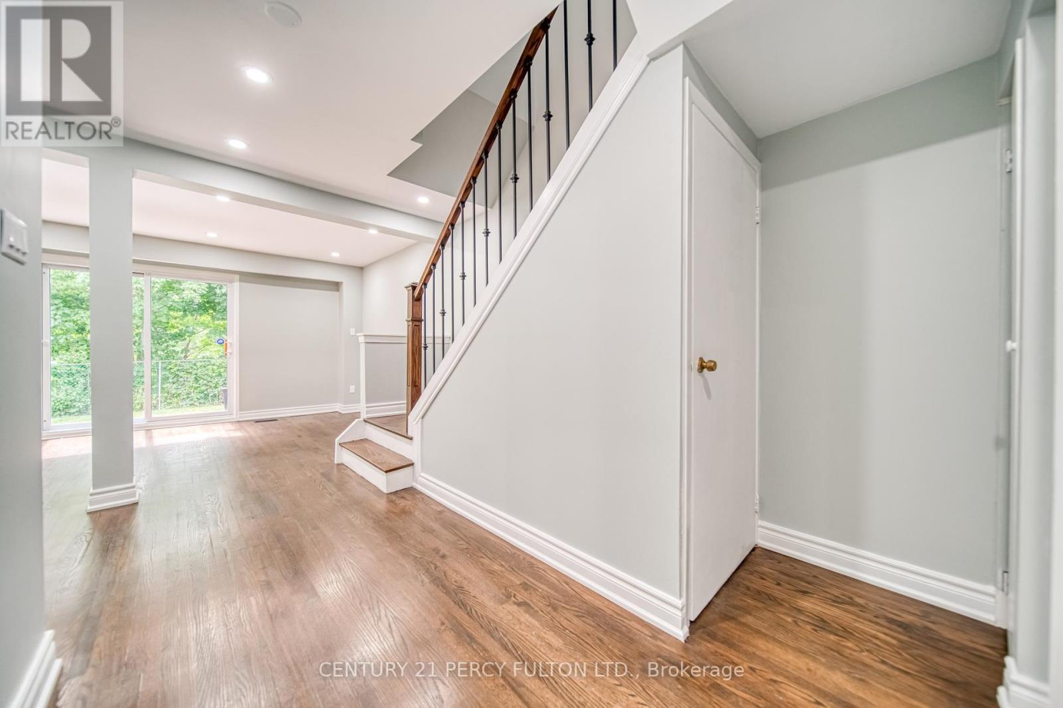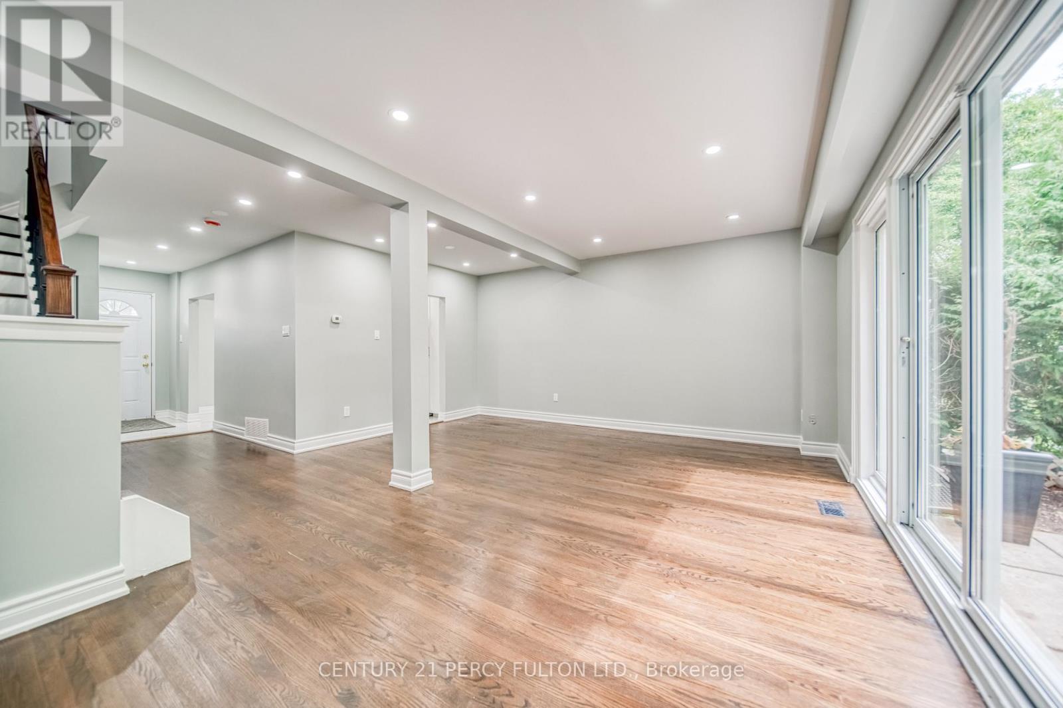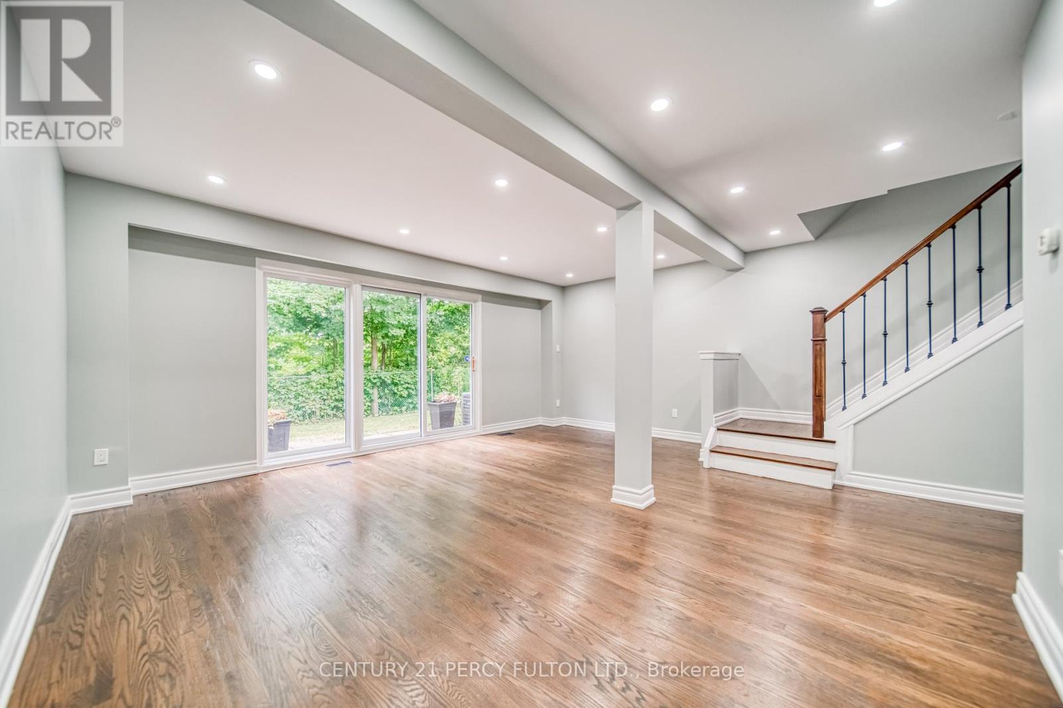107 - 925 Bayly Street Pickering (West Shore), Ontario L1W 1L4
$498,998Maintenance, Electricity, Water, Insurance, Common Area Maintenance, Parking
$534.53 Monthly
Maintenance, Electricity, Water, Insurance, Common Area Maintenance, Parking
$534.53 MonthlyWelcome home to this exceptional 4-bedroom home in the heart of pickering. Take advantage of this rare opportunity to own a fully renovated, move-in-ready home that perfectly combines modern elegance with everyday functionality. The brand new, modern kitchen features quartz countertops, sleek stainless steel appliances, contemporary cabinetry, and new flooring, a space designed for both culinary creativity and entertaining.The home offers fully updated bathrooms, rich hardwood flooring throughout, and a beautifully redesigned staircase that enhances its refined character. Four generously sized bedrooms provide comfortand flexibility, making this property ideal for first-time buyers, growing families, or investors seeking a turnkey investment.Perfectly situated close to trails, public beach, parks, shopping and with quick access to major highways,this residence delivers an exceptional blend of style, convenience, and location. (id:41954)
Property Details
| MLS® Number | E12344419 |
| Property Type | Single Family |
| Community Name | West Shore |
| Community Features | Pet Restrictions |
| Equipment Type | Water Heater |
| Features | Carpet Free, In Suite Laundry |
| Parking Space Total | 1 |
| Rental Equipment Type | Water Heater |
Building
| Bathroom Total | 3 |
| Bedrooms Above Ground | 4 |
| Bedrooms Total | 4 |
| Appliances | Dishwasher, Dryer, Stove, Washer, Refrigerator |
| Basement Type | Full |
| Cooling Type | Central Air Conditioning |
| Exterior Finish | Brick |
| Flooring Type | Hardwood |
| Half Bath Total | 1 |
| Heating Fuel | Natural Gas |
| Heating Type | Forced Air |
| Stories Total | 2 |
| Size Interior | 1200 - 1399 Sqft |
| Type | Row / Townhouse |
Parking
| No Garage |
Land
| Acreage | No |
Rooms
| Level | Type | Length | Width | Dimensions |
|---|---|---|---|---|
| Second Level | Primary Bedroom | 4.1605 m | 3.197 m | 4.1605 m x 3.197 m |
| Second Level | Bedroom 2 | 3.099 m | 3.038 m | 3.099 m x 3.038 m |
| Second Level | Bedroom 3 | 3.121 m | 2.429 m | 3.121 m x 2.429 m |
| Second Level | Bedroom 4 | 3.2 m | 1.648 m | 3.2 m x 1.648 m |
| Main Level | Living Room | 5.69 m | 2.919 m | 5.69 m x 2.919 m |
| Main Level | Dining Room | 3.169 m | 2.03 m | 3.169 m x 2.03 m |
| Main Level | Kitchen | 3.956 m | 2.822 m | 3.956 m x 2.822 m |
https://www.realtor.ca/real-estate/28732862/107-925-bayly-street-pickering-west-shore-west-shore
Interested?
Contact us for more information
