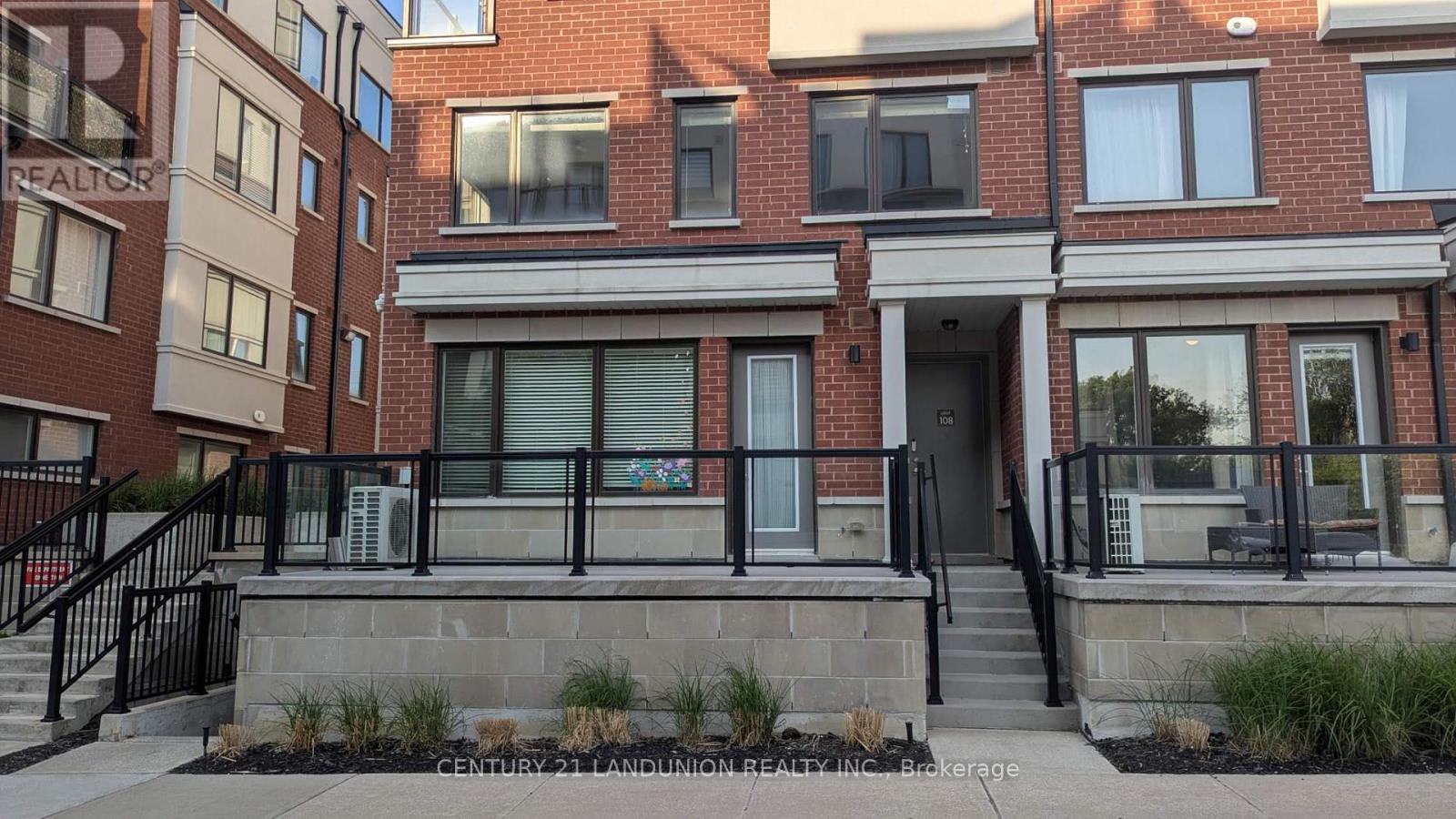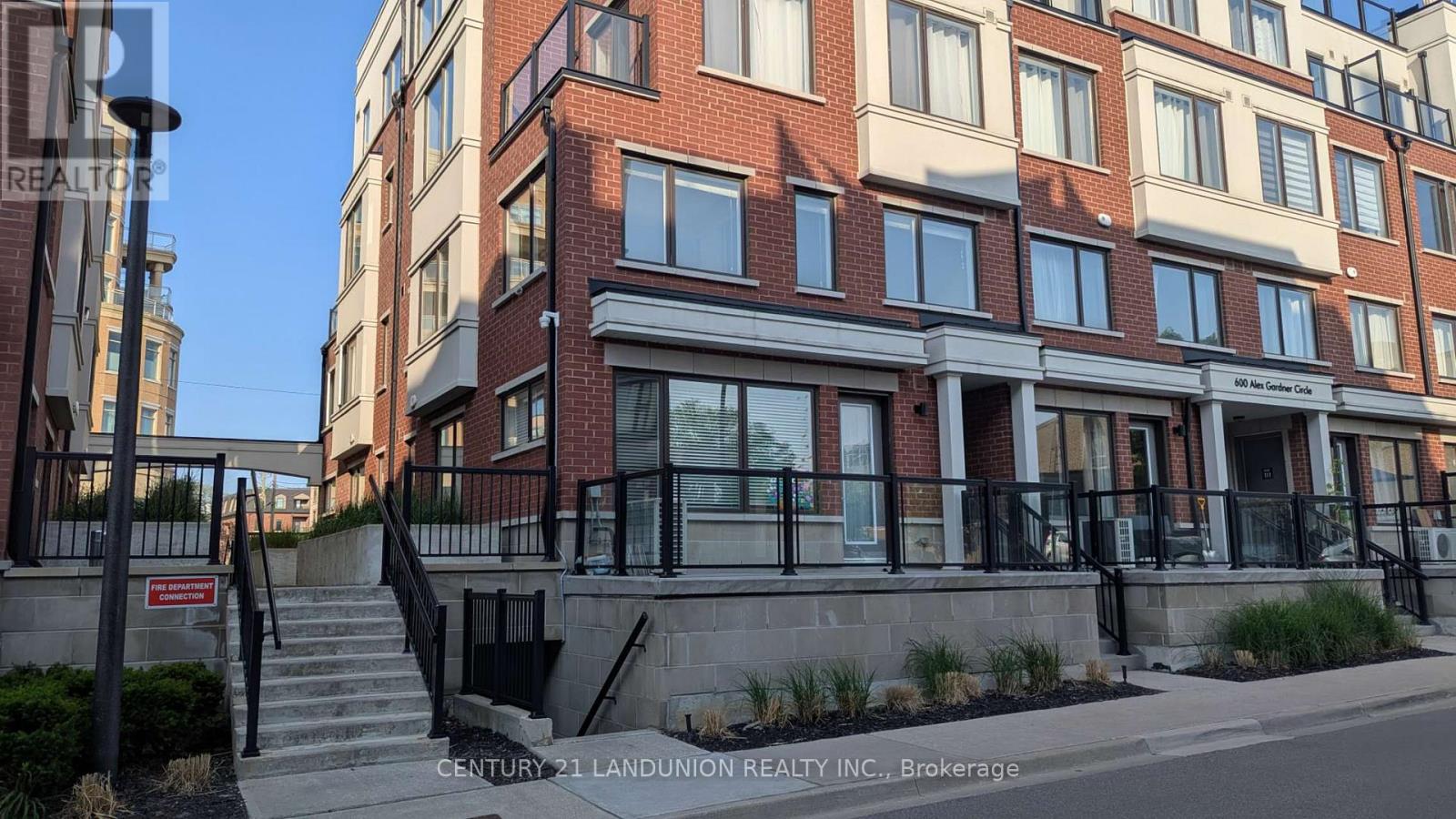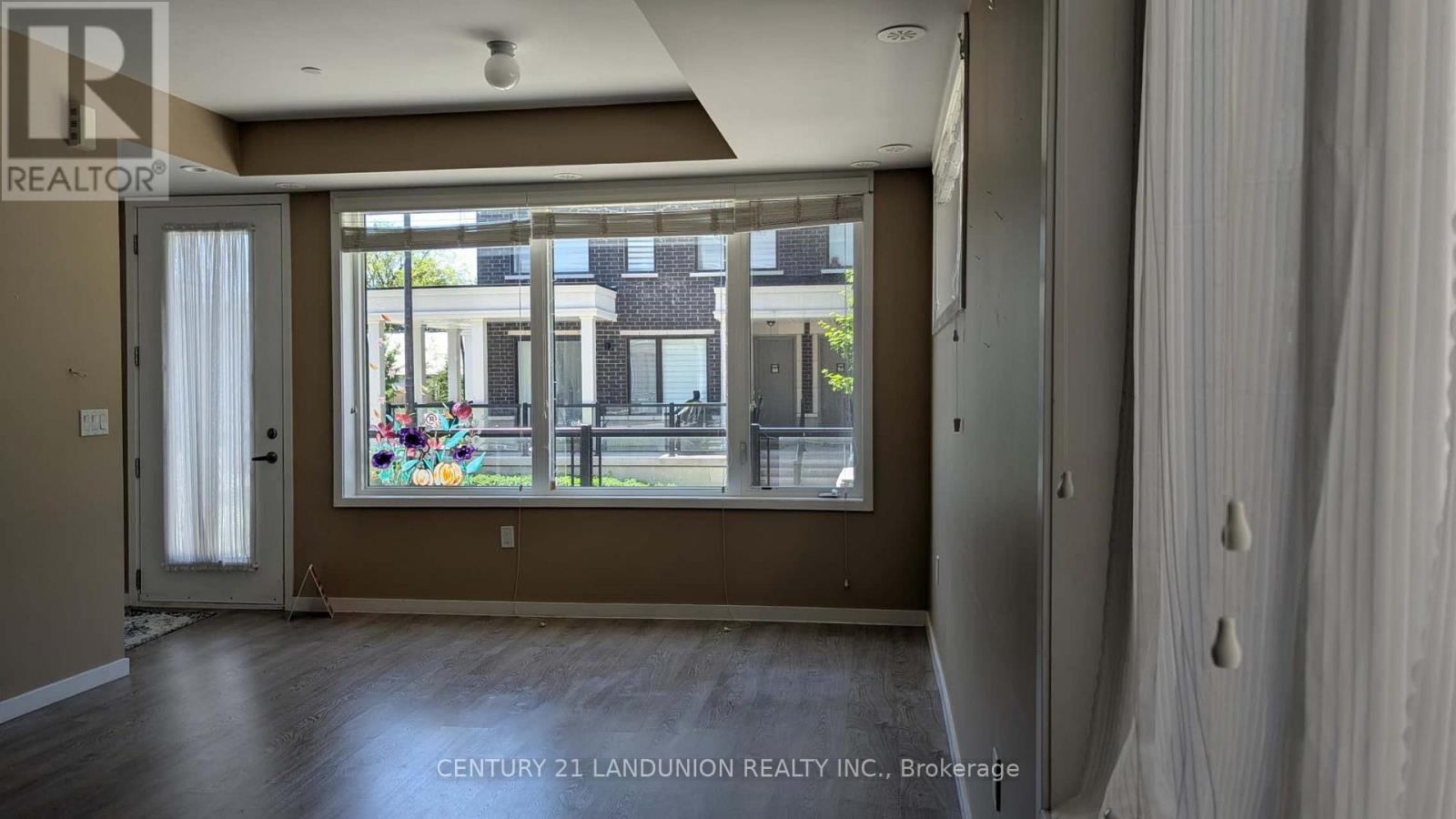107 - 600 Alex Gardner Circle Aurora (Aurora Village), Ontario L4G 3G5
3 Bedroom
3 Bathroom
1400 - 1599 sqft
Central Air Conditioning
Forced Air
$838,000Maintenance, Common Area Maintenance, Insurance, Parking
$448.32 Monthly
Maintenance, Common Area Maintenance, Insurance, Parking
$448.32 MonthlyLocation! Location! Location! Welcome Home To This 3-Bedroom End Unit Townhome Perfectly Nestled In the Vibrant Heart Of Aurora. Built By The Highly Reputable Treasure Hill! 9-Foot Ceilings On Main And Sleek Laminate Flooring Throughout. This Stylish Home Features Large Windows That Fills With Natural Light Throughout. The Contemporary Open Concept Kitchen Is Equipped With Upgraded Stainless Steel Appliances. The Master Bedroom Boasts A 3pcs Ensuite With Large Window And Double Closet. Close to Everything, Restaurants, Schools, Parks, Community Centre, Short Walk To GO Station, And More. (id:41954)
Property Details
| MLS® Number | N12241120 |
| Property Type | Single Family |
| Community Name | Aurora Village |
| Community Features | Pet Restrictions |
| Equipment Type | Water Heater - Tankless |
| Features | Balcony, Carpet Free |
| Parking Space Total | 1 |
| Rental Equipment Type | Water Heater - Tankless |
| Structure | Patio(s) |
Building
| Bathroom Total | 3 |
| Bedrooms Above Ground | 3 |
| Bedrooms Total | 3 |
| Amenities | Storage - Locker |
| Appliances | Water Heater - Tankless, Dishwasher, Dryer, Stove, Washer, Window Coverings, Refrigerator |
| Cooling Type | Central Air Conditioning |
| Exterior Finish | Brick |
| Flooring Type | Laminate |
| Half Bath Total | 1 |
| Heating Fuel | Natural Gas |
| Heating Type | Forced Air |
| Size Interior | 1400 - 1599 Sqft |
| Type | Row / Townhouse |
Parking
| Underground | |
| Garage |
Land
| Acreage | No |
Rooms
| Level | Type | Length | Width | Dimensions |
|---|---|---|---|---|
| Second Level | Primary Bedroom | 4.665 m | 3.179 m | 4.665 m x 3.179 m |
| Second Level | Bedroom 2 | 3.54 m | 3.136 m | 3.54 m x 3.136 m |
| Second Level | Bedroom 3 | 2.656 m | 2.581 m | 2.656 m x 2.581 m |
| Ground Level | Living Room | 6.428 m | 3.639 m | 6.428 m x 3.639 m |
| Ground Level | Dining Room | 6.428 m | 3.639 m | 6.428 m x 3.639 m |
| Ground Level | Kitchen | 3.487 m | 1.226 m | 3.487 m x 1.226 m |
Interested?
Contact us for more information















