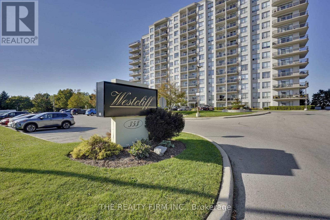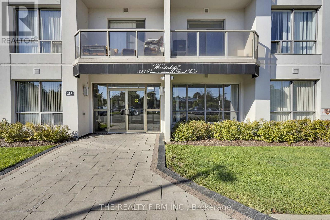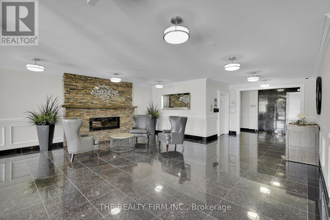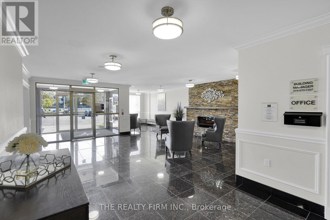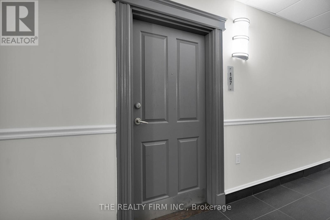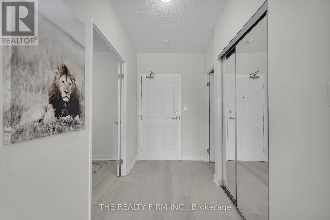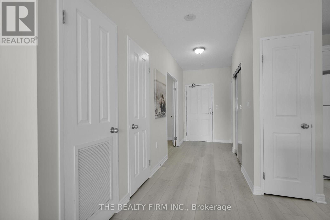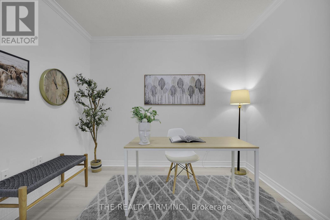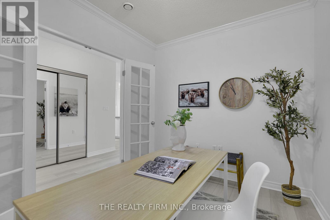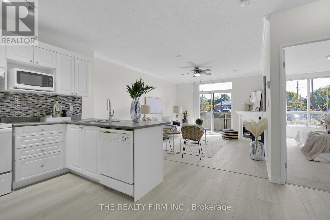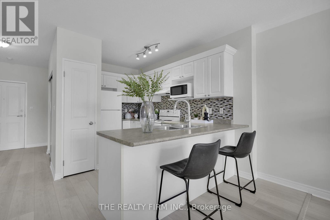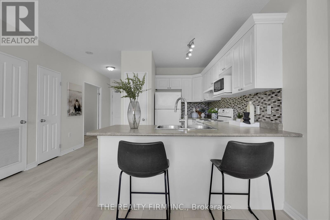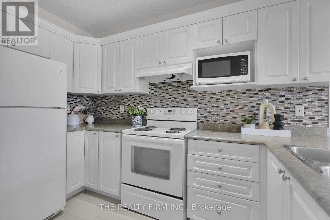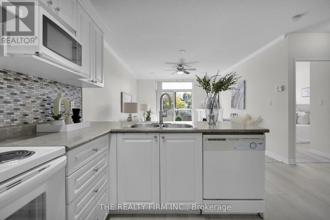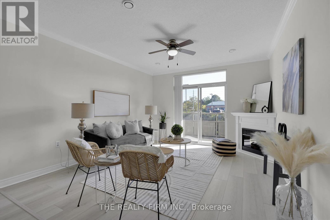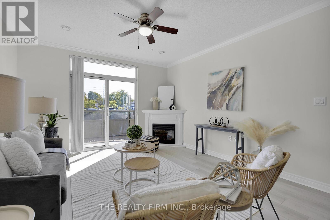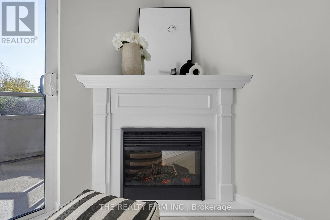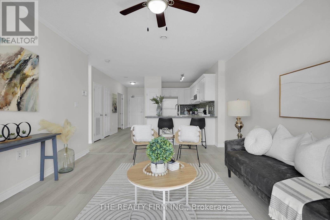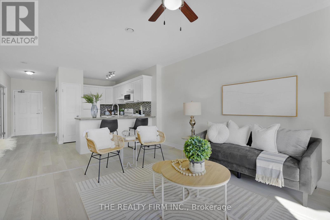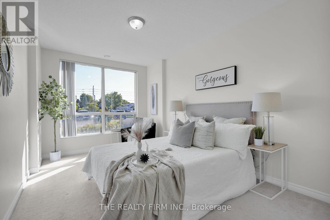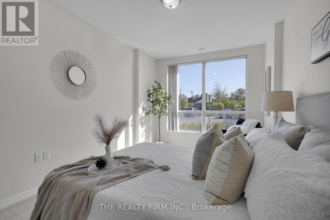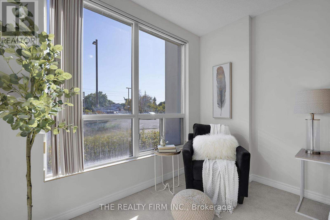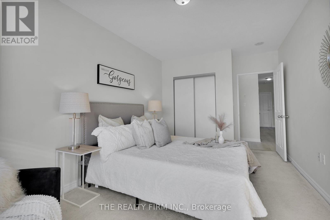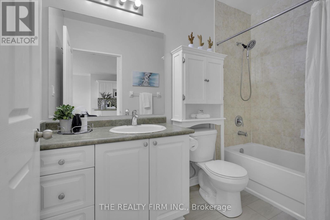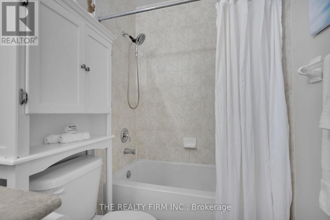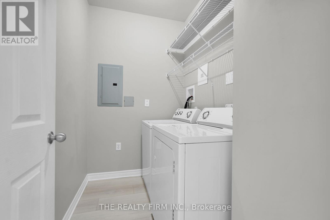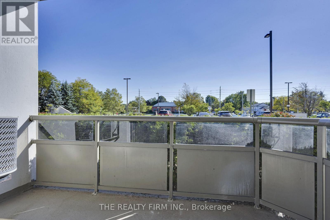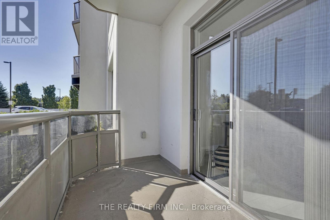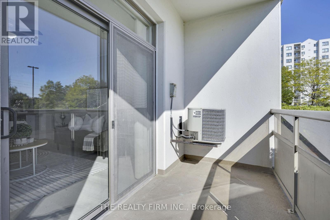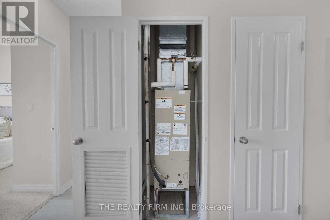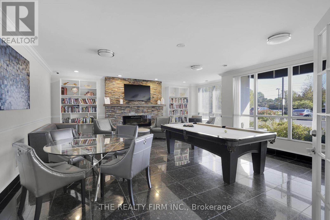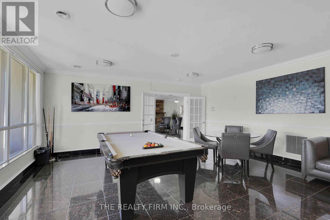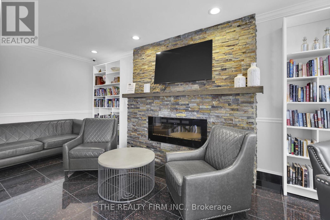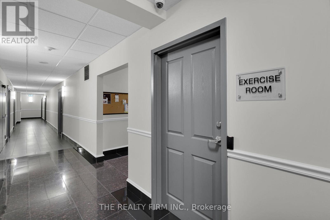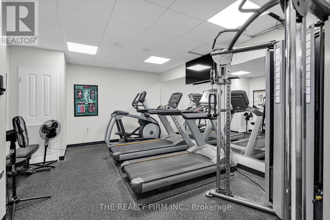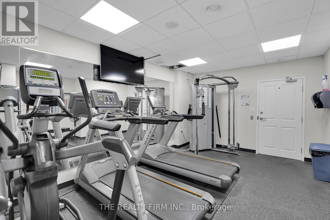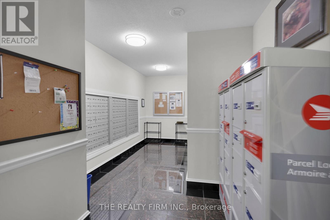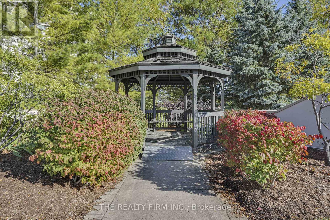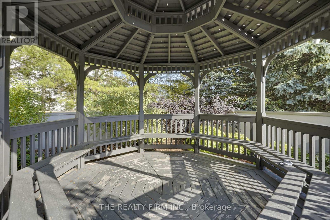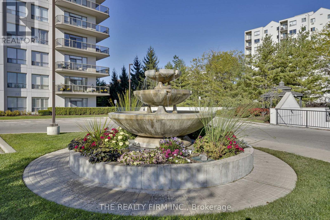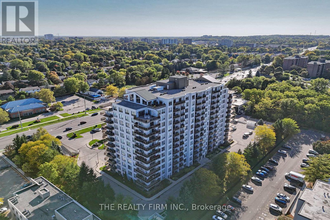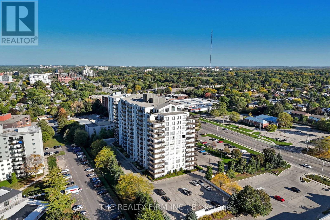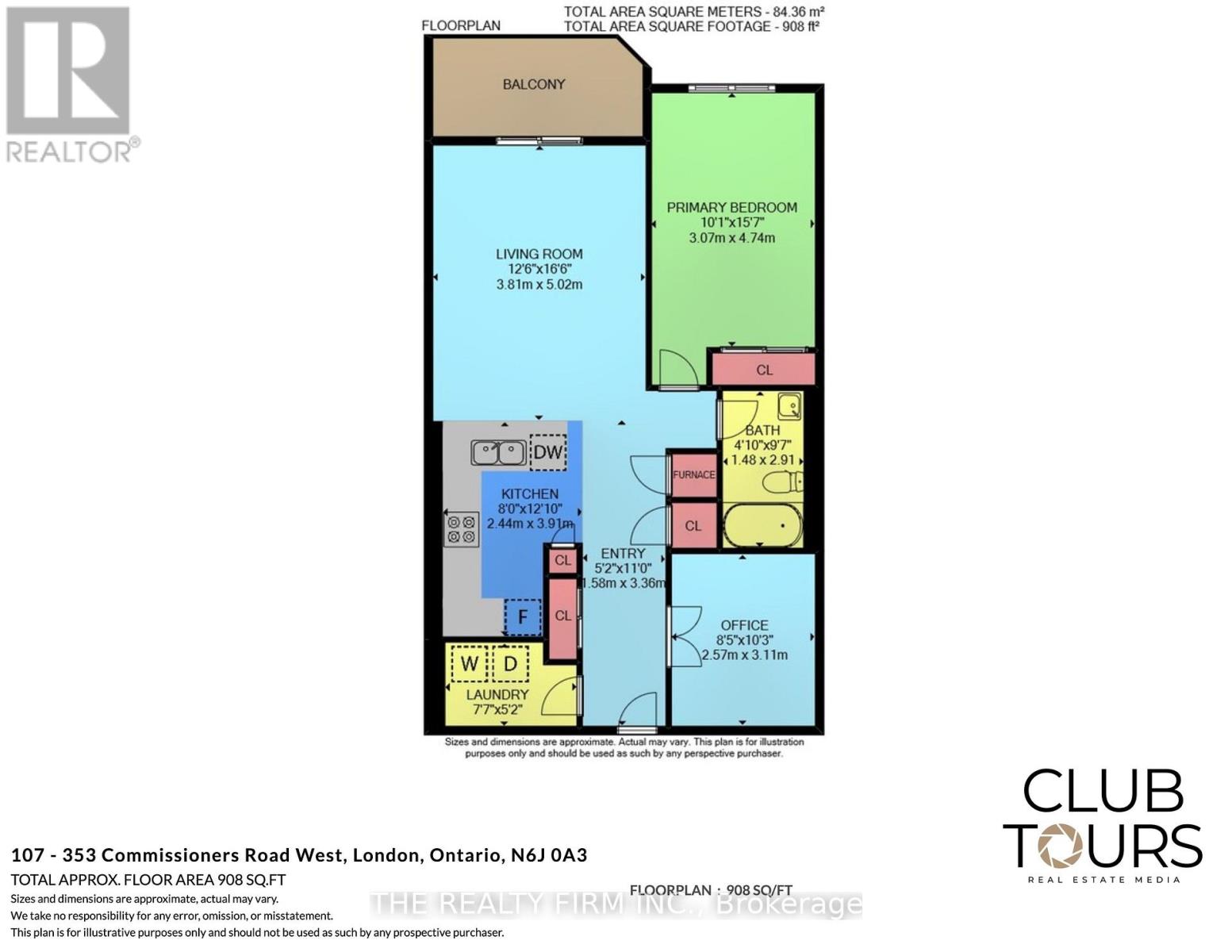2 Bedroom
1 Bathroom
900 - 999 sqft
Fireplace
Central Air Conditioning
Forced Air
$399,900Maintenance, Common Area Maintenance, Insurance, Water, Parking
$364 Monthly
Welcome to this bright and inviting 1+1 bedroom, main floor, south-facing condo in the desirable Westcliff Towers. Thoughtfully designed, this home offers a spacious primary bedroom plus a versatile den ideal for a home office, guest space, or cozy retreat. The open-concept living and dining area is filled with natural light from south-facing patio door and window and features a fireplace, creating a warm and welcoming atmosphere. Step outside to your private balcony for morning coffee or evening relaxation. The kitchen includes ample counter space, a pantry, and generous storage, while in-suite laundry adds everyday convenience. This unit also comes with the rare bonus of two parking spaces, one underground and one above ground. Monthly condo fees are just $364, covering water, building insurance, and exterior maintenance. With a furnace and central air system for year-round comfort, you'll only need to cover hydro. Westcliff Towers residents enjoy excellent amenities including a fitness centre, a rental guest suite for visitors, and a welcoming residents lounge complete with TV, books, tables and chairs, and a pool table. Peace of mind comes with secure entry and professional management. Set in a prime London location close to shopping, restaurants, parks, and major transit routes, this condo offers the perfect blend of low-maintenance living and lifestyle amenities. Ideal for first-time buyers, downsizers, or investors. Dont miss your opportunity to own this main floor, south-facing unit with a fireplace, book your showing today! (id:41954)
Property Details
|
MLS® Number
|
X12443078 |
|
Property Type
|
Single Family |
|
Community Name
|
South D |
|
Amenities Near By
|
Hospital, Park, Place Of Worship, Public Transit, Schools |
|
Community Features
|
Pet Restrictions |
|
Features
|
Elevator, Balcony, Guest Suite |
|
Parking Space Total
|
2 |
Building
|
Bathroom Total
|
1 |
|
Bedrooms Above Ground
|
1 |
|
Bedrooms Below Ground
|
1 |
|
Bedrooms Total
|
2 |
|
Age
|
16 To 30 Years |
|
Amenities
|
Exercise Centre, Recreation Centre, Visitor Parking, Fireplace(s) |
|
Appliances
|
Dishwasher, Dryer, Stove, Washer, Refrigerator |
|
Cooling Type
|
Central Air Conditioning |
|
Exterior Finish
|
Brick |
|
Fireplace Present
|
Yes |
|
Fireplace Total
|
1 |
|
Heating Fuel
|
Natural Gas |
|
Heating Type
|
Forced Air |
|
Size Interior
|
900 - 999 Sqft |
|
Type
|
Apartment |
Parking
Land
|
Acreage
|
No |
|
Land Amenities
|
Hospital, Park, Place Of Worship, Public Transit, Schools |
Rooms
| Level |
Type |
Length |
Width |
Dimensions |
|
Main Level |
Foyer |
1.58 m |
3.36 m |
1.58 m x 3.36 m |
|
Main Level |
Laundry Room |
2.31 m |
1.57 m |
2.31 m x 1.57 m |
|
Main Level |
Kitchen |
2.44 m |
3.91 m |
2.44 m x 3.91 m |
|
Main Level |
Bathroom |
1.48 m |
2.91 m |
1.48 m x 2.91 m |
|
Main Level |
Living Room |
3.81 m |
5.02 m |
3.81 m x 5.02 m |
|
Main Level |
Primary Bedroom |
3.07 m |
4.74 m |
3.07 m x 4.74 m |
|
Main Level |
Bedroom 2 |
2.57 m |
3.11 m |
2.57 m x 3.11 m |
https://www.realtor.ca/real-estate/28947539/107-353-commissioners-road-w-london-south-south-d-south-d
