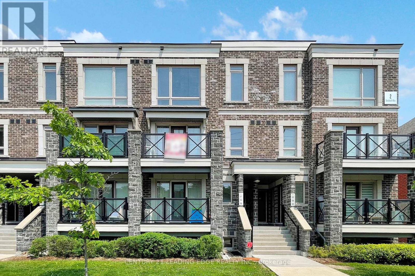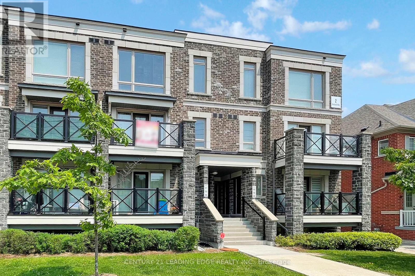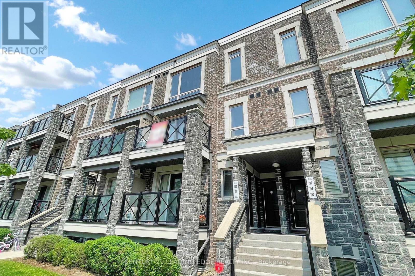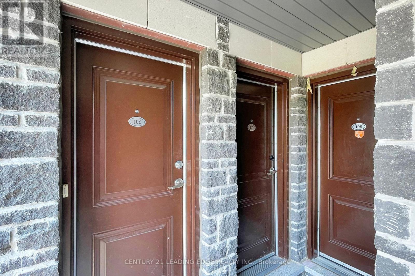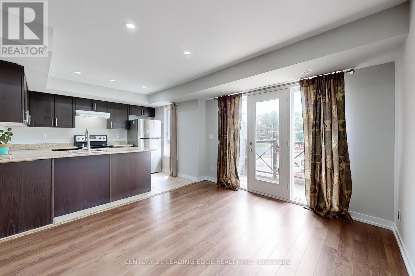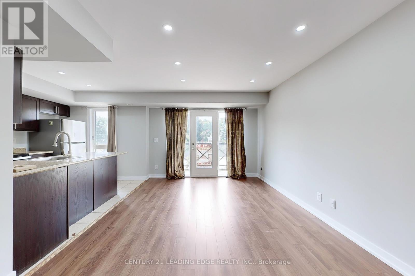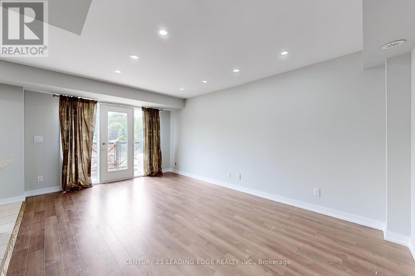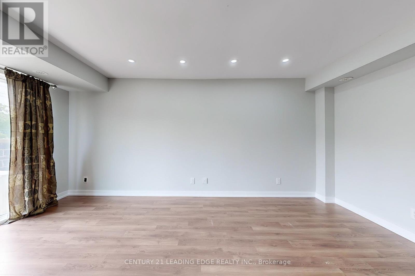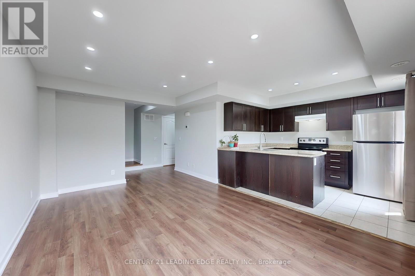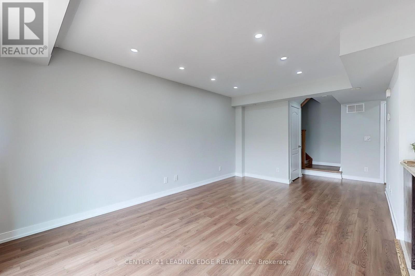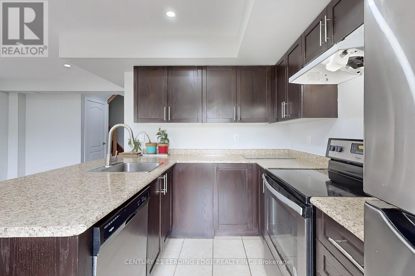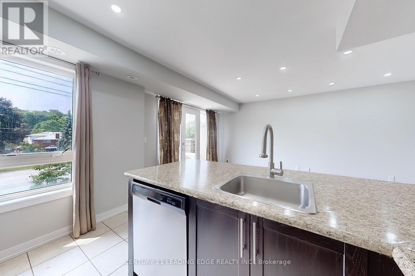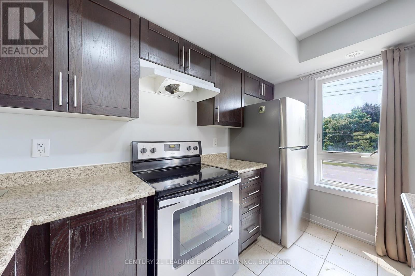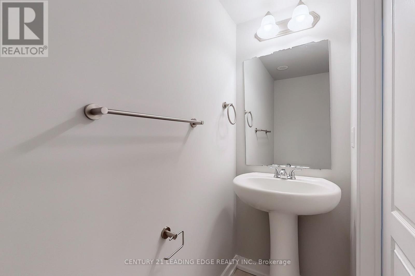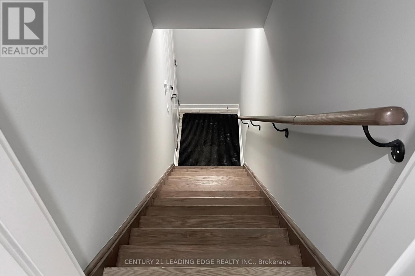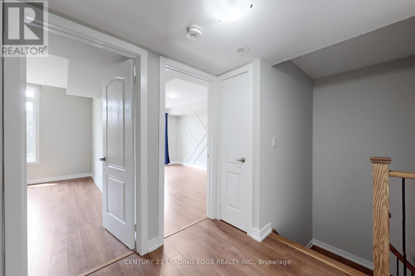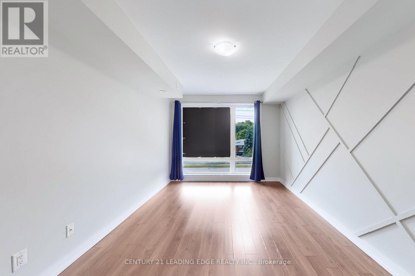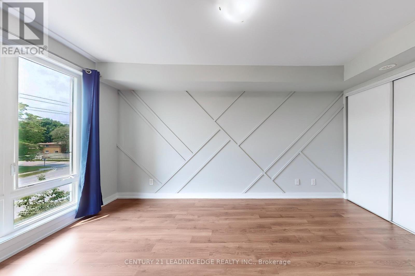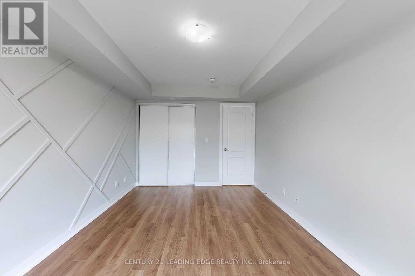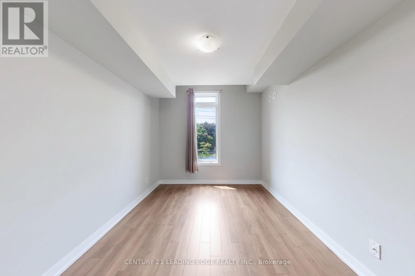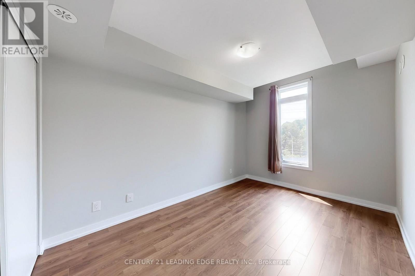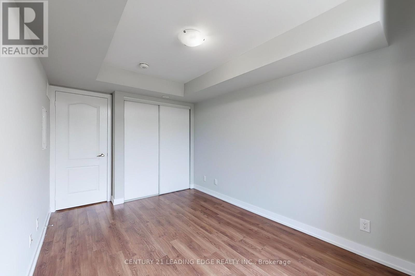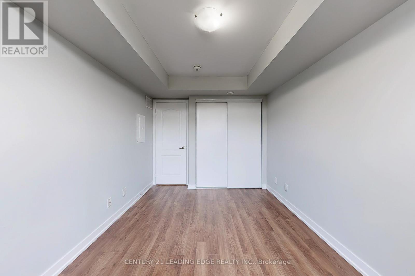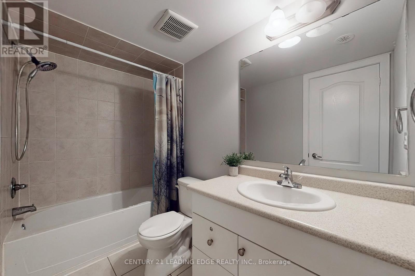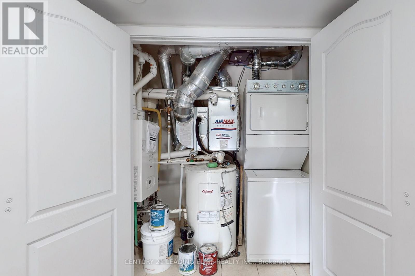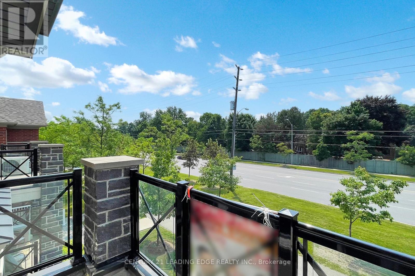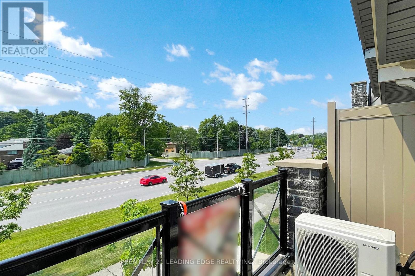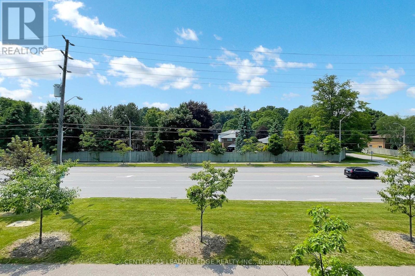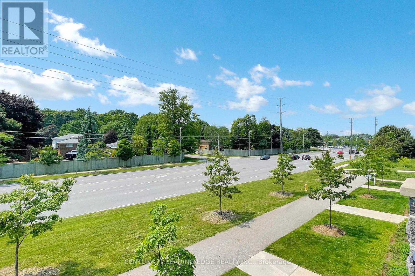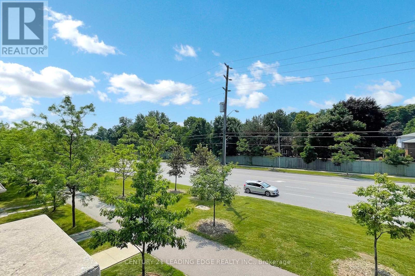107 - 2 Dunsheath Way Markham (Cornell), Ontario L6B 0A3
$639,000Maintenance, Common Area Maintenance, Insurance, Parking
$310.67 Monthly
Maintenance, Common Area Maintenance, Insurance, Parking
$310.67 MonthlyWelcome To 2 Dunsheath Way 107! This bright and beautifully maintained stacked townhome is nestled in the highly desirable Cornell community - ideal for first-time buyers or investors alike. Featuring modern finishes, pot lights and sleek laminate flooring throughout, this home offers both style and functionality. The spacious kitchen is equipped with stainless steel appliances and a smart, open-concept layout perfect for daily living and entertaining. Includes one parking spot and one locker for added convenience. Located just steps from public transit and minutes from Hwy 407, Markham Stouffville Hospital, top-rated schools, shopping, library, community centre and more. Dont miss this opportunity to own a cozy, move-in-ready home in one of Markhams most sought-after neighborhoods! (id:41954)
Property Details
| MLS® Number | N12215381 |
| Property Type | Single Family |
| Community Name | Cornell |
| Community Features | Pet Restrictions |
| Features | Balcony, Carpet Free |
| Parking Space Total | 1 |
Building
| Bathroom Total | 2 |
| Bedrooms Above Ground | 2 |
| Bedrooms Total | 2 |
| Amenities | Storage - Locker |
| Appliances | Dishwasher, Dryer, Stove, Washer, Window Coverings, Refrigerator |
| Cooling Type | Central Air Conditioning |
| Exterior Finish | Brick |
| Flooring Type | Laminate, Ceramic |
| Half Bath Total | 1 |
| Heating Fuel | Natural Gas |
| Heating Type | Forced Air |
| Size Interior | 1000 - 1199 Sqft |
| Type | Row / Townhouse |
Parking
| Underground | |
| Garage |
Land
| Acreage | No |
Rooms
| Level | Type | Length | Width | Dimensions |
|---|---|---|---|---|
| Second Level | Primary Bedroom | 9.97 m | 10.07 m | 9.97 m x 10.07 m |
| Second Level | Bedroom | 8.04 m | 12.89 m | 8.04 m x 12.89 m |
| Main Level | Great Room | 11.02 m | 18.07 m | 11.02 m x 18.07 m |
| Main Level | Kitchen | 8.07 m | 10.07 m | 8.07 m x 10.07 m |
https://www.realtor.ca/real-estate/28457775/107-2-dunsheath-way-markham-cornell-cornell
Interested?
Contact us for more information
