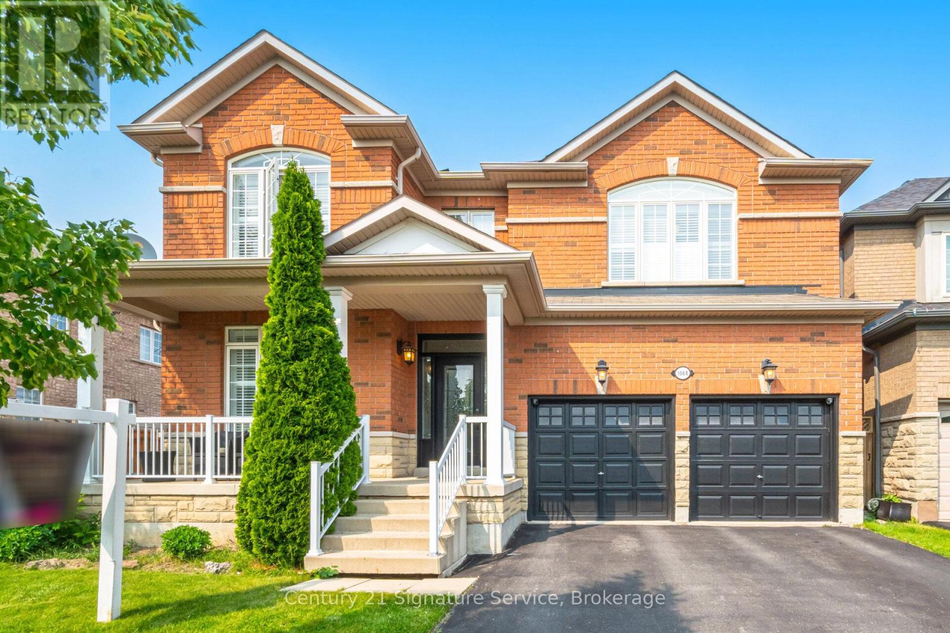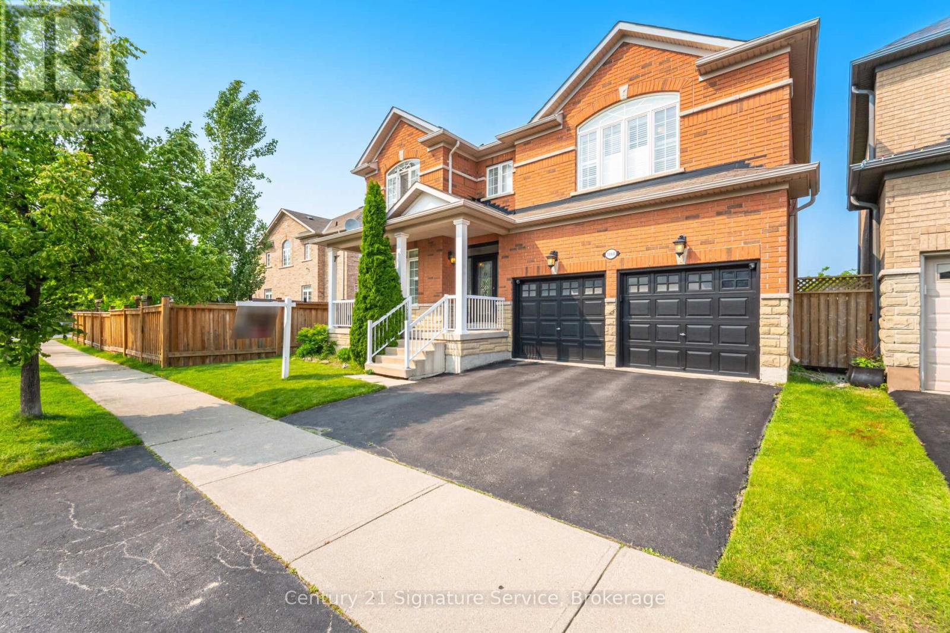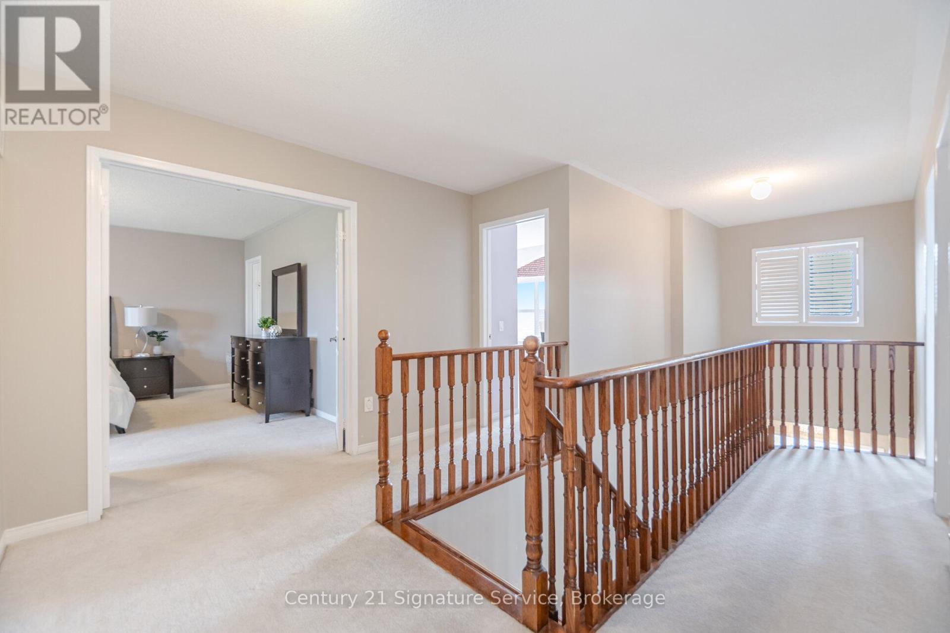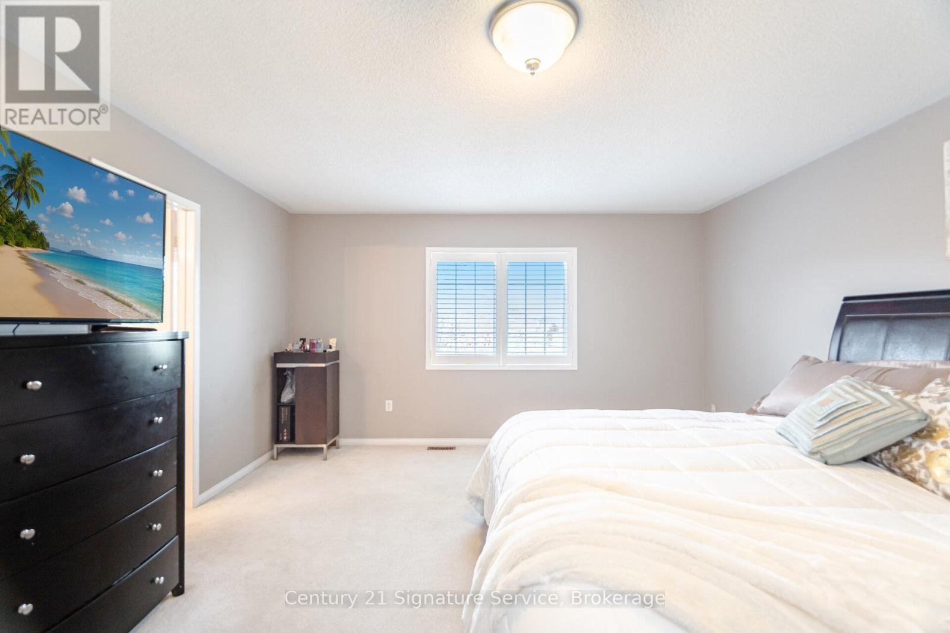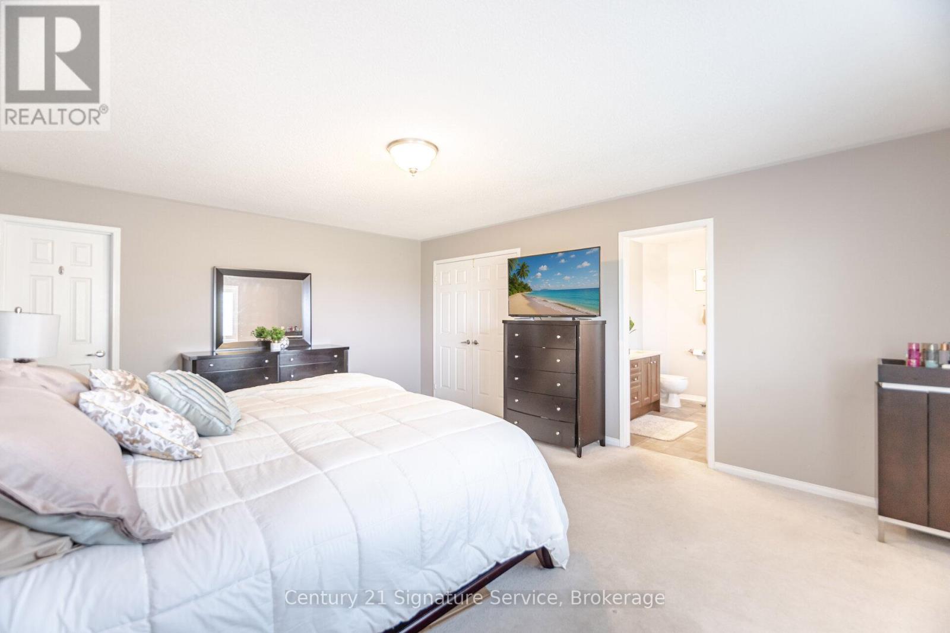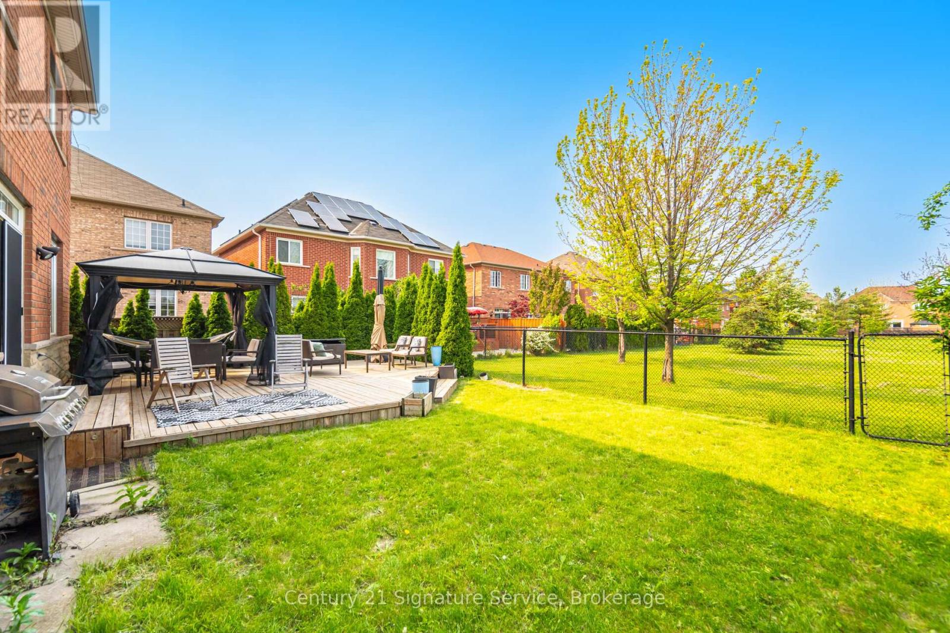4 Bedroom
4 Bathroom
2000 - 2500 sqft
Fireplace
Central Air Conditioning
Forced Air
$1,229,000
Rare Park-Backed Gem in Milton! Beautiful 4-bed, 4-bath home approximatley 2500 square feet on a premium lot backing directly onto a secluded park, no neighbors behind! Located on a quiet street, this home features 9' smooth ceilings on main floor, pot lights, hardwood floors, and a cozy family room with gas fireplace. Enjoy an extended maple kitchen with granite counters with an island and stainless steel appliances, plus a spacious mudroom with backyard access. Upstairs features 3 bathrooms, including a convenient Jack and Jill layout ideal for families. Rare opportunity in one of Milton's most desirable locations! (id:41954)
Property Details
|
MLS® Number
|
W12195020 |
|
Property Type
|
Single Family |
|
Community Name
|
1027 - CL Clarke |
|
Parking Space Total
|
4 |
Building
|
Bathroom Total
|
4 |
|
Bedrooms Above Ground
|
4 |
|
Bedrooms Total
|
4 |
|
Age
|
16 To 30 Years |
|
Appliances
|
Blinds, Dishwasher, Dryer, Water Heater, Microwave, Range, Stove, Washer, Refrigerator |
|
Basement Development
|
Unfinished |
|
Basement Type
|
Full (unfinished) |
|
Construction Style Attachment
|
Detached |
|
Cooling Type
|
Central Air Conditioning |
|
Exterior Finish
|
Brick, Stone |
|
Fireplace Present
|
Yes |
|
Flooring Type
|
Hardwood |
|
Foundation Type
|
Concrete, Brick |
|
Half Bath Total
|
1 |
|
Heating Fuel
|
Natural Gas |
|
Heating Type
|
Forced Air |
|
Stories Total
|
2 |
|
Size Interior
|
2000 - 2500 Sqft |
|
Type
|
House |
|
Utility Water
|
Municipal Water |
Parking
Land
|
Acreage
|
No |
|
Sewer
|
Sanitary Sewer |
|
Size Depth
|
85 Ft ,4 In |
|
Size Frontage
|
45 Ft ,1 In |
|
Size Irregular
|
45.1 X 85.4 Ft |
|
Size Total Text
|
45.1 X 85.4 Ft |
Rooms
| Level |
Type |
Length |
Width |
Dimensions |
|
Second Level |
Primary Bedroom |
5.49 m |
4.27 m |
5.49 m x 4.27 m |
|
Second Level |
Bedroom 2 |
3.96 m |
3.72 m |
3.96 m x 3.72 m |
|
Second Level |
Bedroom 3 |
4.8 m |
3.35 m |
4.8 m x 3.35 m |
|
Second Level |
Bedroom 4 |
4.57 m |
3.35 m |
4.57 m x 3.35 m |
|
Main Level |
Living Room |
6.1 m |
3.35 m |
6.1 m x 3.35 m |
|
Main Level |
Kitchen |
2.84 m |
4.27 m |
2.84 m x 4.27 m |
|
Main Level |
Eating Area |
2.9 m |
3.3 m |
2.9 m x 3.3 m |
|
Main Level |
Family Room |
5.55 m |
3.35 m |
5.55 m x 3.35 m |
https://www.realtor.ca/real-estate/28413833/1068-hemstreet-crescent-milton-cl-clarke-1027-cl-clarke

