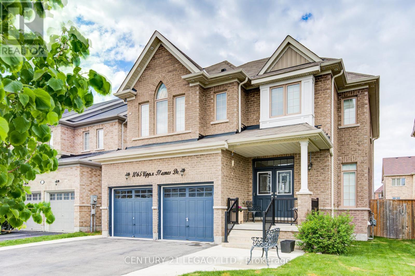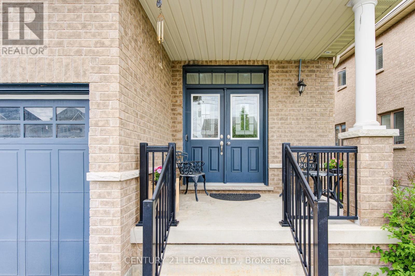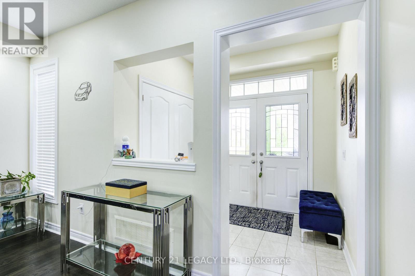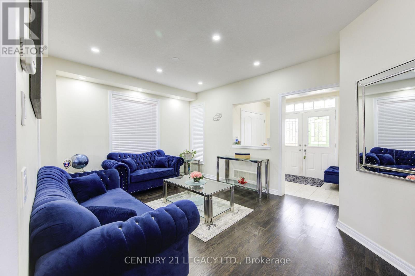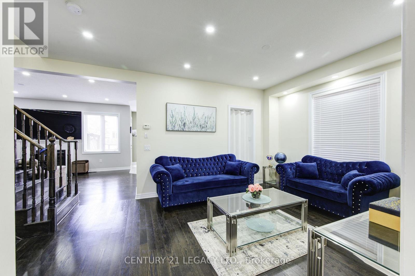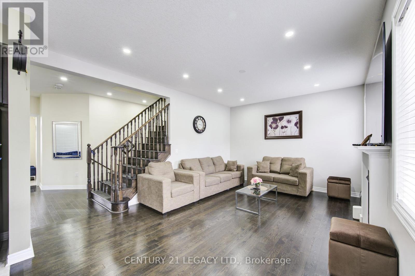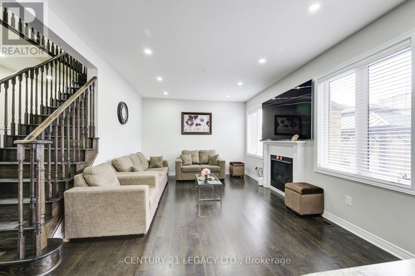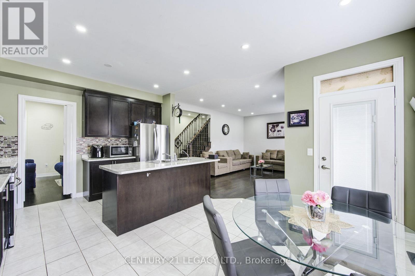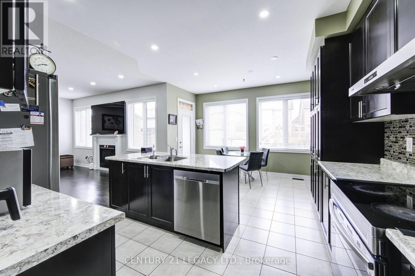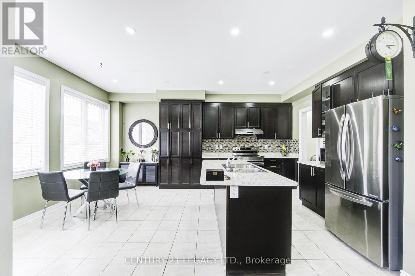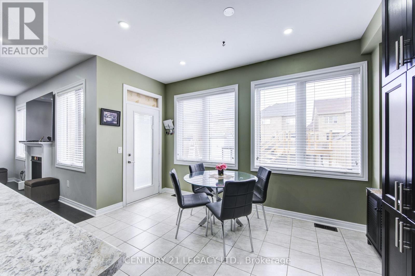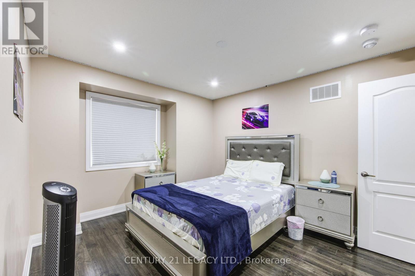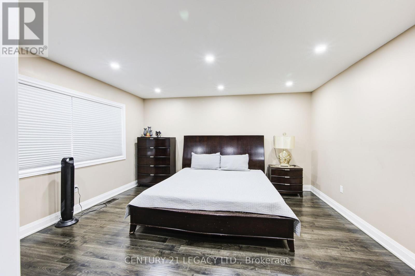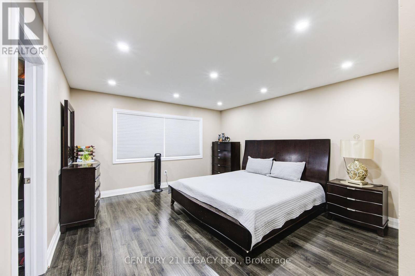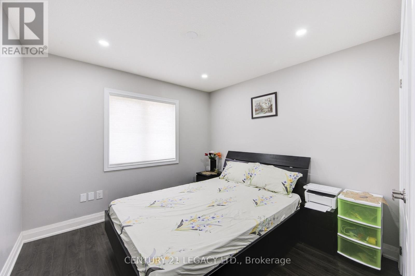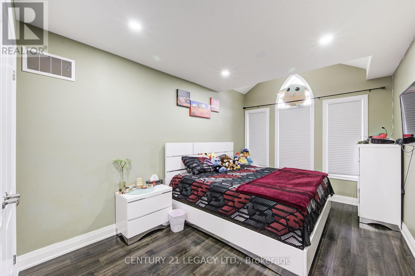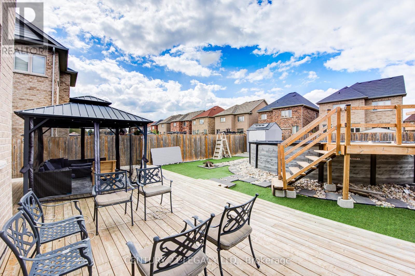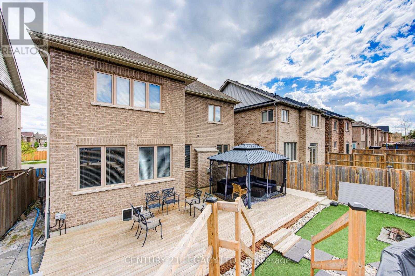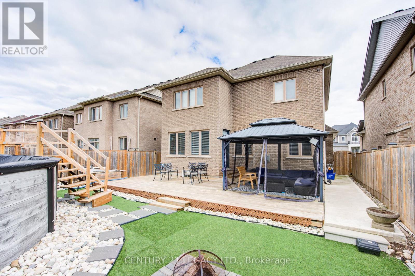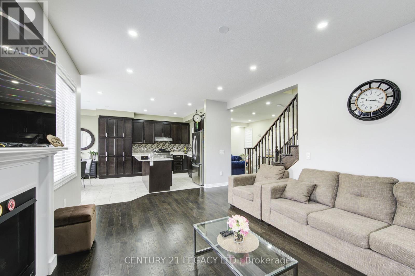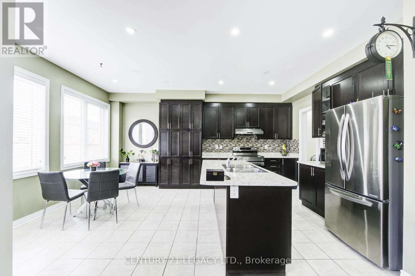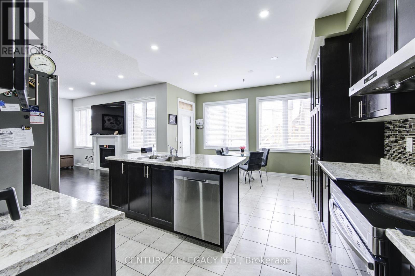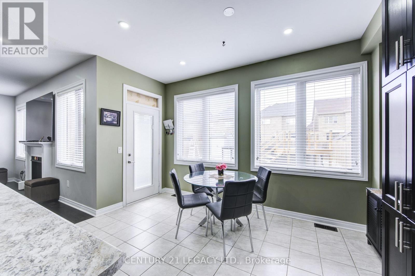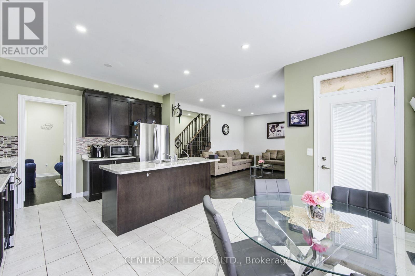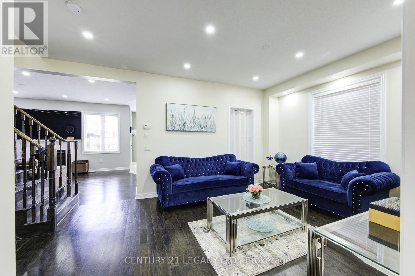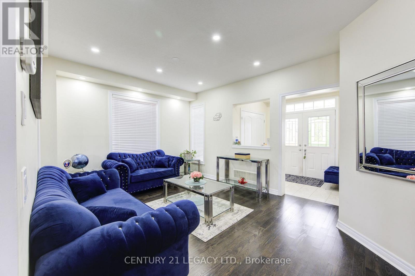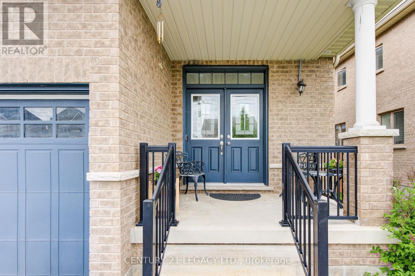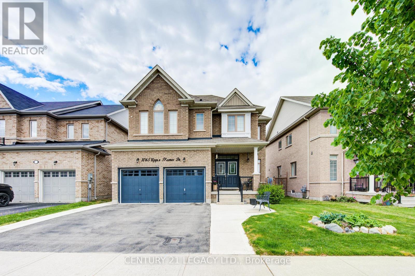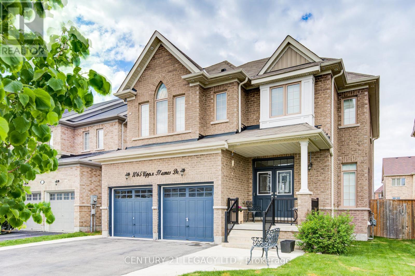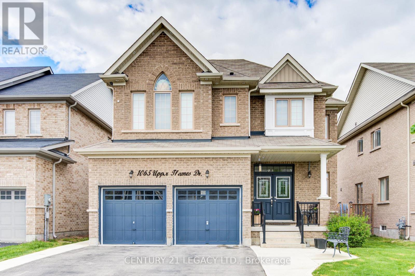4 Bedroom
3 Bathroom
2000 - 2500 sqft
Fireplace
Central Air Conditioning
Forced Air
$899,900
Beautiful Four Bedroom Detached House, Practical Layout. Very Well Maintained. Hardwood Floors On The Main Floor And Laminate on The Second Floor, Separate Living And Family Room. Above Ground Heated Pool With Gazebo. Pot Light Throughout. The Master Bedroom Comes With A Walk in-Closet (with built-in shelving units) and Ensuite With A Double Sink, Soaker Tub And A Glass Shower. Second Floor Laundry, Gas Fireplace, 9ft Ceilings On Main Floor, and An Eat-In Kitchen. (id:41954)
Property Details
|
MLS® Number
|
X12181092 |
|
Property Type
|
Single Family |
|
Community Name
|
Woodstock - North |
|
Parking Space Total
|
4 |
Building
|
Bathroom Total
|
3 |
|
Bedrooms Above Ground
|
4 |
|
Bedrooms Total
|
4 |
|
Appliances
|
Garage Door Opener Remote(s), Dishwasher, Dryer, Stove, Washer, Water Softener, Refrigerator |
|
Basement Development
|
Finished |
|
Basement Type
|
N/a (finished) |
|
Construction Style Attachment
|
Detached |
|
Cooling Type
|
Central Air Conditioning |
|
Exterior Finish
|
Brick |
|
Fireplace Present
|
Yes |
|
Fireplace Total
|
1 |
|
Flooring Type
|
Hardwood, Ceramic, Laminate |
|
Foundation Type
|
Poured Concrete |
|
Half Bath Total
|
1 |
|
Heating Fuel
|
Natural Gas |
|
Heating Type
|
Forced Air |
|
Stories Total
|
2 |
|
Size Interior
|
2000 - 2500 Sqft |
|
Type
|
House |
|
Utility Water
|
Municipal Water |
Parking
Land
|
Acreage
|
No |
|
Sewer
|
Sanitary Sewer |
|
Size Depth
|
117 Ft ,6 In |
|
Size Frontage
|
44 Ft ,8 In |
|
Size Irregular
|
44.7 X 117.5 Ft ; Irregular Lot |
|
Size Total Text
|
44.7 X 117.5 Ft ; Irregular Lot|under 1/2 Acre |
|
Zoning Description
|
R1-18 |
Rooms
| Level |
Type |
Length |
Width |
Dimensions |
|
Second Level |
Primary Bedroom |
4.11 m |
4.52 m |
4.11 m x 4.52 m |
|
Second Level |
Bedroom 2 |
4.26 m |
3.3 m |
4.26 m x 3.3 m |
|
Second Level |
Bedroom 3 |
2.99 m |
4.36 m |
2.99 m x 4.36 m |
|
Second Level |
Bedroom 4 |
3.04 m |
3.14 m |
3.04 m x 3.14 m |
|
Main Level |
Living Room |
3.14 m |
3.65 m |
3.14 m x 3.65 m |
|
Main Level |
Family Room |
5.38 m |
3.81 m |
5.38 m x 3.81 m |
|
Main Level |
Kitchen |
5.38 m |
3.81 m |
5.38 m x 3.81 m |
|
Main Level |
Eating Area |
4.11 m |
2.74 m |
4.11 m x 2.74 m |
Utilities
|
Cable
|
Installed |
|
Electricity
|
Installed |
|
Sewer
|
Installed |
https://www.realtor.ca/real-estate/28384300/1065-upper-thames-drive-woodstock-woodstock-north-woodstock-north
