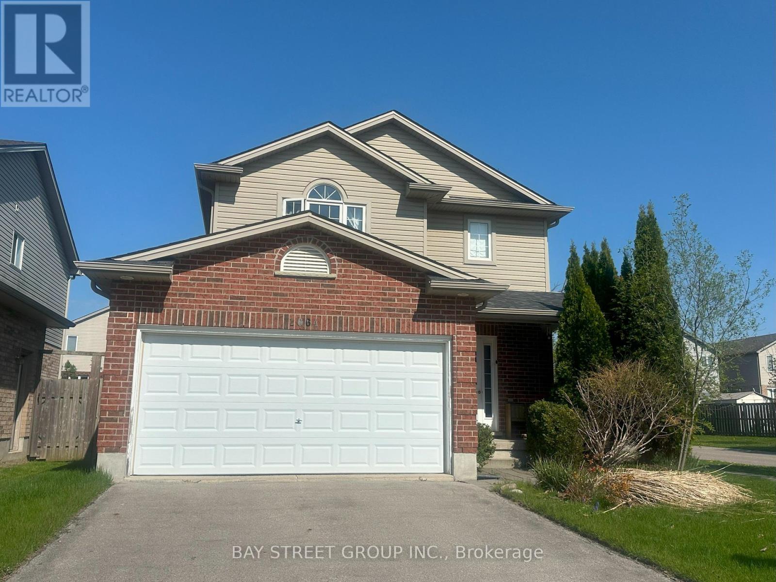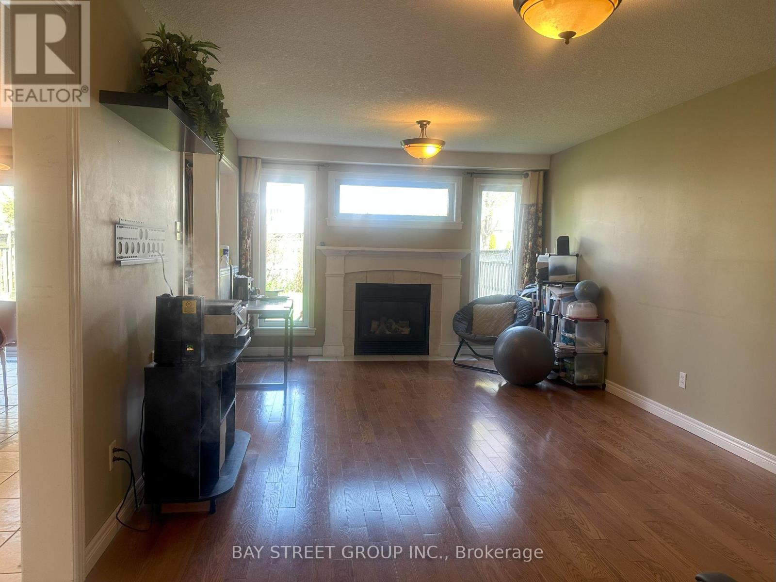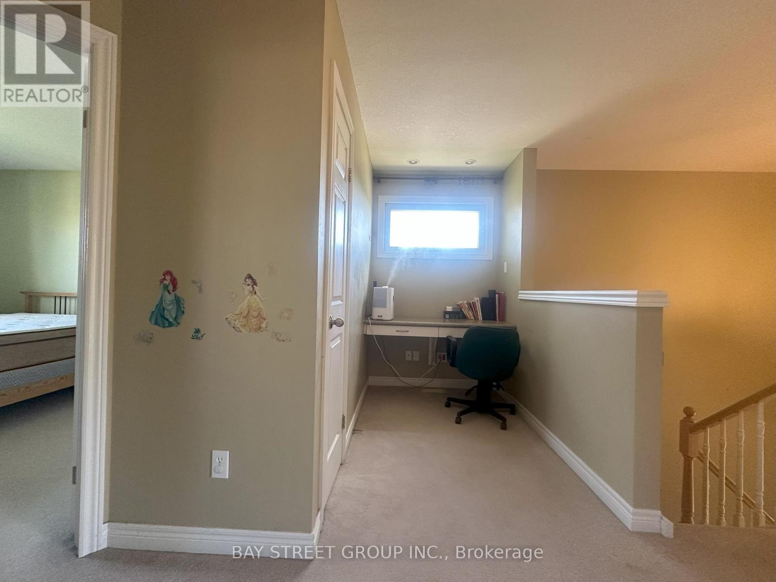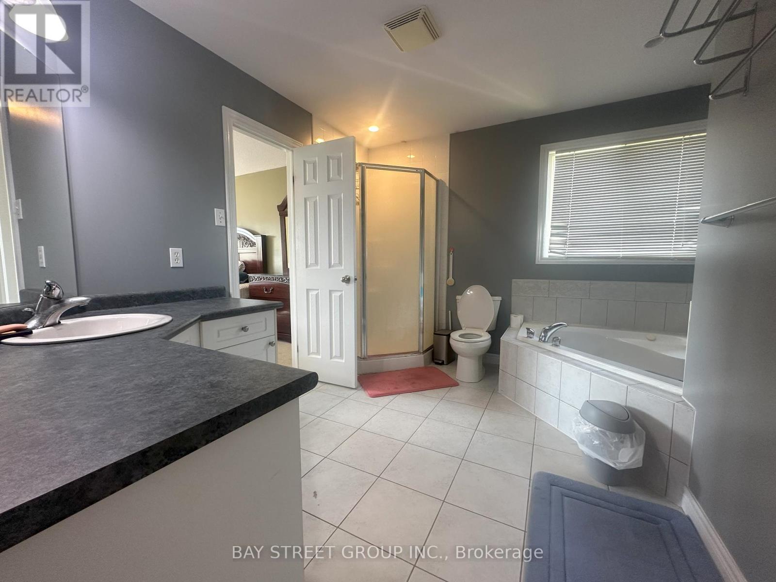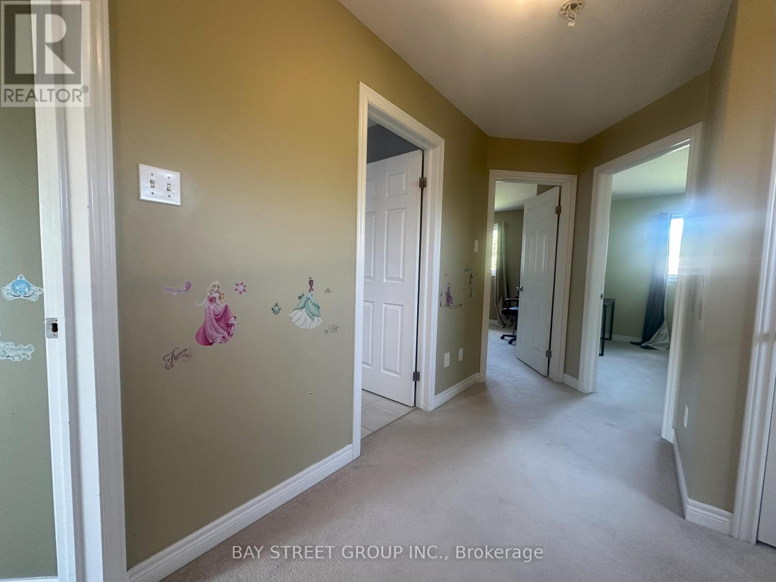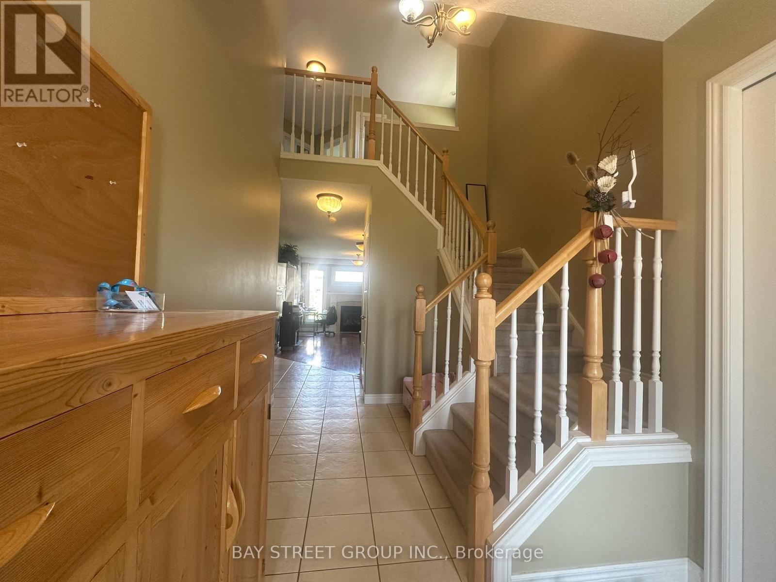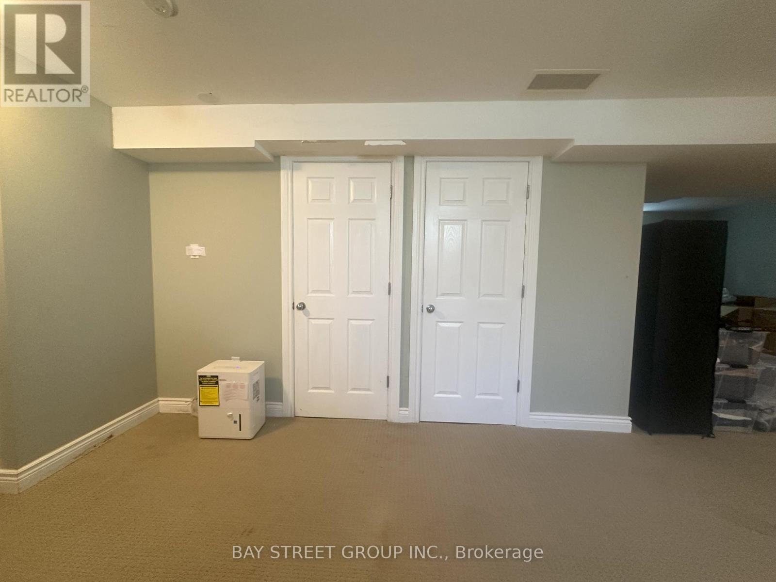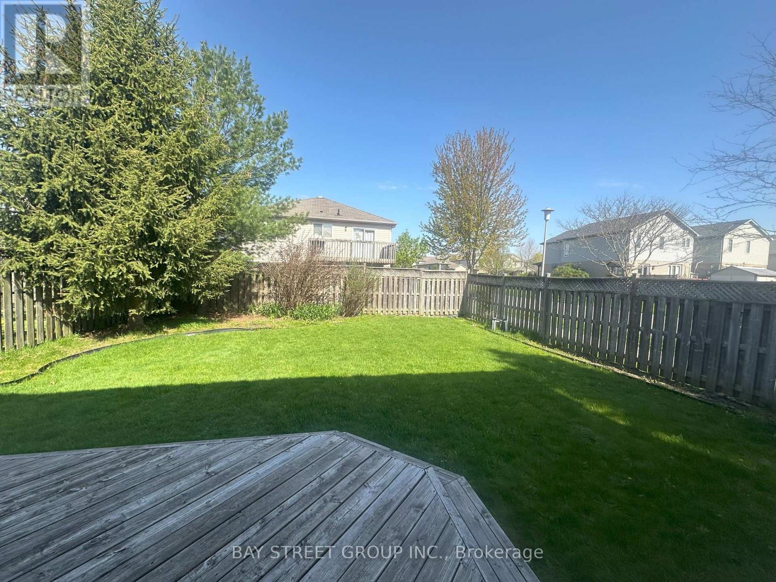1064 Fogerty Street London North (North C), Ontario N5X 4M2
3 Bedroom
2 Bathroom
1500 - 2000 sqft
Fireplace
Central Air Conditioning
Forced Air
$680,000
This contemporary home boasts 3 large bedrooms, a second floor computer nook, a bright eating area, spacious kitchen, neutral decor, all appliances including, and a finished basement and rough in washroom. The exterior features a large deck, a large fenced in yard and beautiful gardens. A beautiful family home in a great neighborhood- Stoneycreek Estates. Walking distance to Stoneycreek Public School. Close to convenient lifestyle amenities including soon to be completed YMCA, library, community Centre, parks and shopping. Walking distance to Mother Theresa SS. (id:41954)
Property Details
| MLS® Number | X12187066 |
| Property Type | Single Family |
| Community Name | North C |
| Equipment Type | Water Heater |
| Parking Space Total | 6 |
| Rental Equipment Type | Water Heater |
Building
| Bathroom Total | 2 |
| Bedrooms Above Ground | 3 |
| Bedrooms Total | 3 |
| Appliances | Dishwasher, Dryer, Stove, Washer, Refrigerator |
| Basement Development | Finished |
| Basement Type | N/a (finished) |
| Construction Style Attachment | Detached |
| Cooling Type | Central Air Conditioning |
| Exterior Finish | Aluminum Siding, Brick |
| Fireplace Present | Yes |
| Flooring Type | Hardwood, Ceramic |
| Foundation Type | Concrete, Brick |
| Half Bath Total | 1 |
| Heating Fuel | Natural Gas |
| Heating Type | Forced Air |
| Stories Total | 2 |
| Size Interior | 1500 - 2000 Sqft |
| Type | House |
| Utility Water | Municipal Water |
Parking
| Attached Garage | |
| Garage |
Land
| Acreage | No |
| Sewer | Sanitary Sewer |
| Size Depth | 113 Ft |
| Size Frontage | 39 Ft ,7 In |
| Size Irregular | 39.6 X 113 Ft |
| Size Total Text | 39.6 X 113 Ft |
Rooms
| Level | Type | Length | Width | Dimensions |
|---|---|---|---|---|
| Second Level | Primary Bedroom | 4.62 m | 4.19 m | 4.62 m x 4.19 m |
| Second Level | Bedroom 2 | 3.7 m | 3.65 m | 3.7 m x 3.65 m |
| Second Level | Bedroom 3 | 3.83 m | 3.53 m | 3.83 m x 3.53 m |
| Second Level | Den | 2.13 m | 1.44 m | 2.13 m x 1.44 m |
| Basement | Recreational, Games Room | 5.79 m | 3.43 m | 5.79 m x 3.43 m |
| Basement | Other | 3.45 m | 3.3 m | 3.45 m x 3.3 m |
| Main Level | Kitchen | 3.32 m | 6 m | 3.32 m x 6 m |
| Main Level | Great Room | 6.01 m | 3.6 m | 6.01 m x 3.6 m |
| Main Level | Laundry Room | 2.51 m | 1.82 m | 2.51 m x 1.82 m |
https://www.realtor.ca/real-estate/28397121/1064-fogerty-street-london-north-north-c-north-c
Interested?
Contact us for more information
