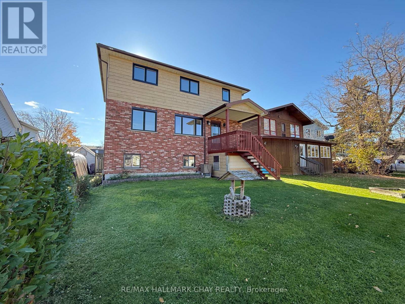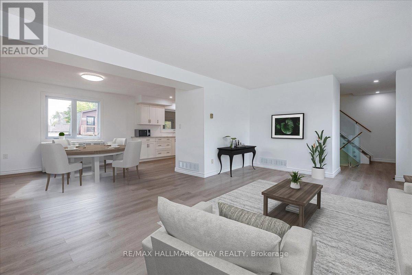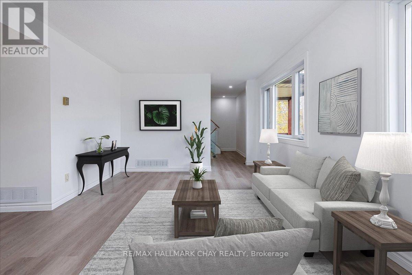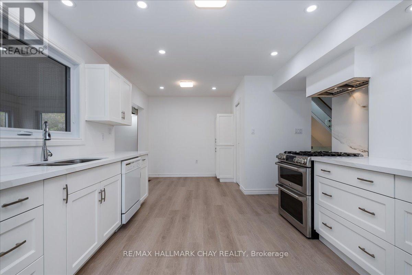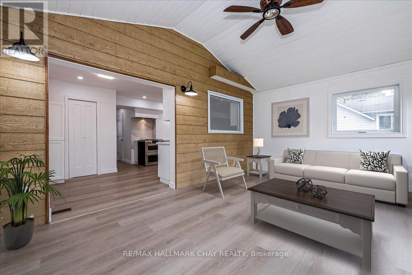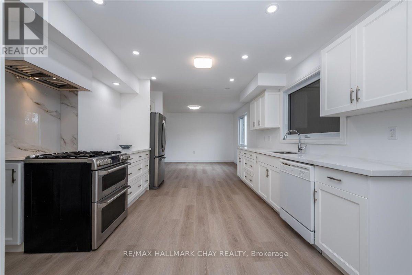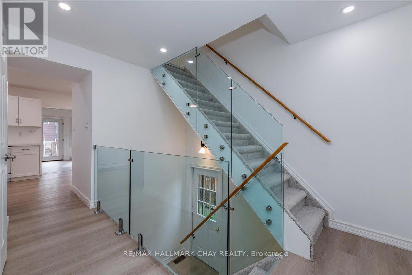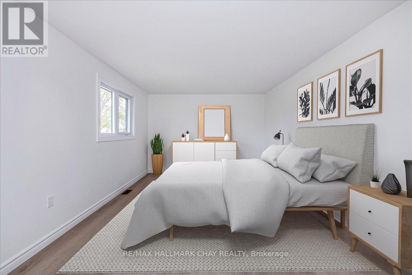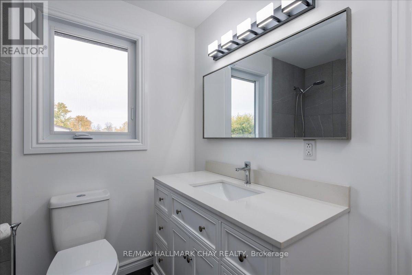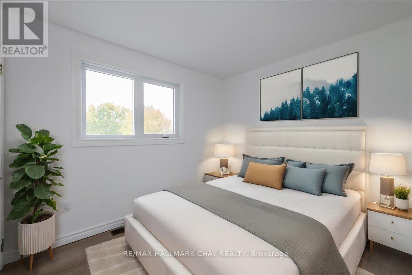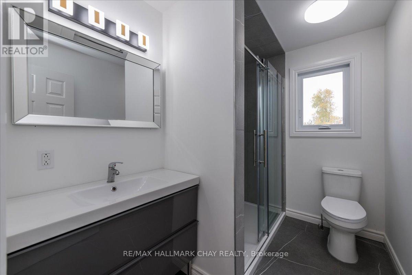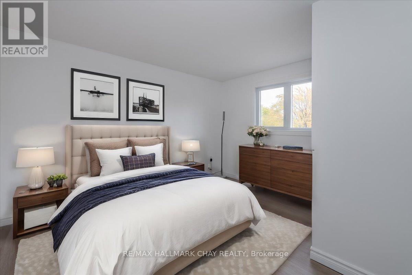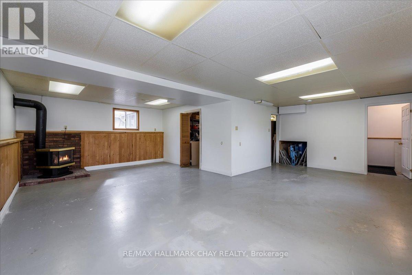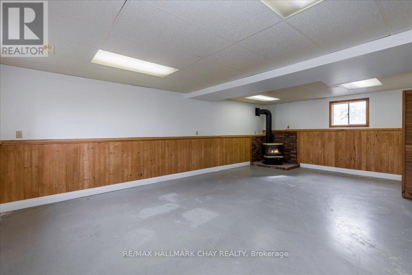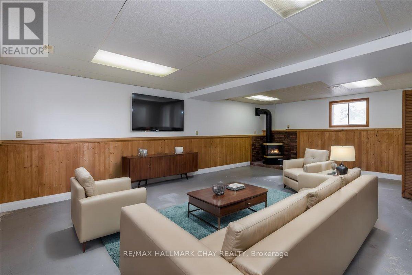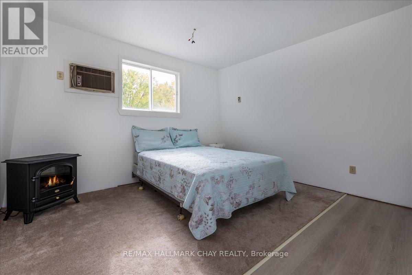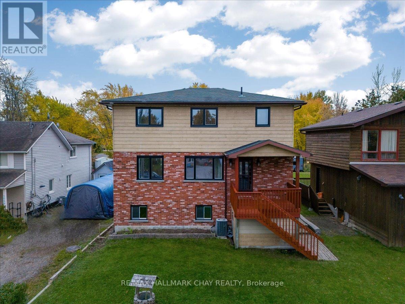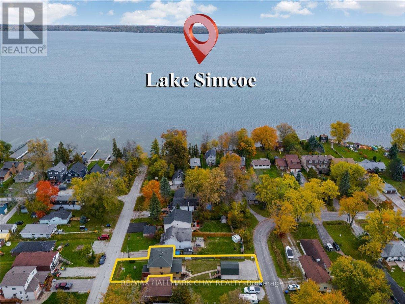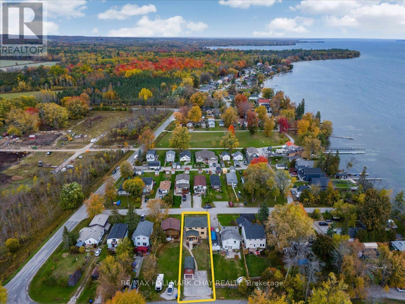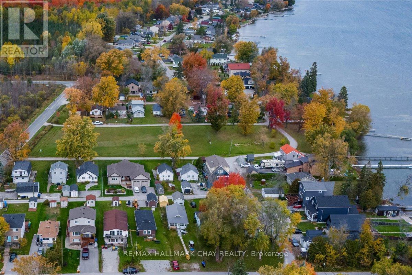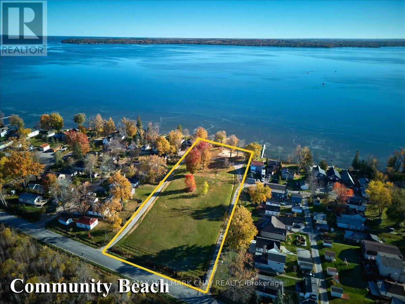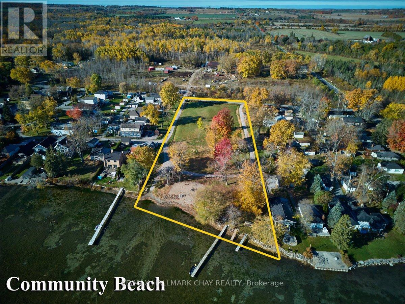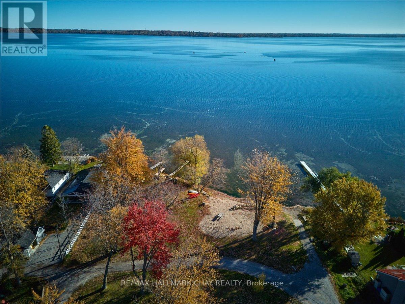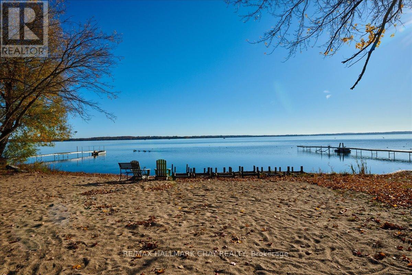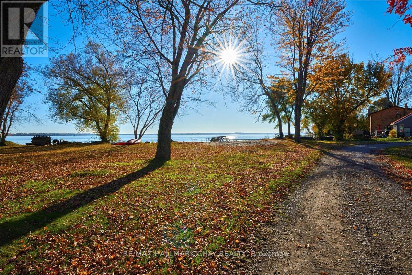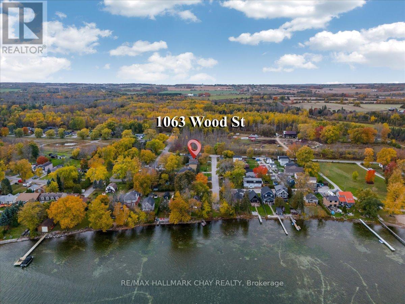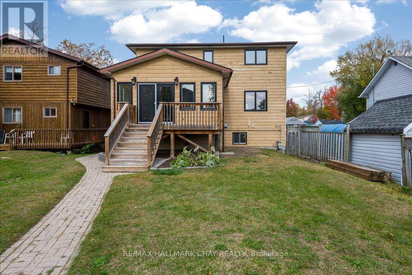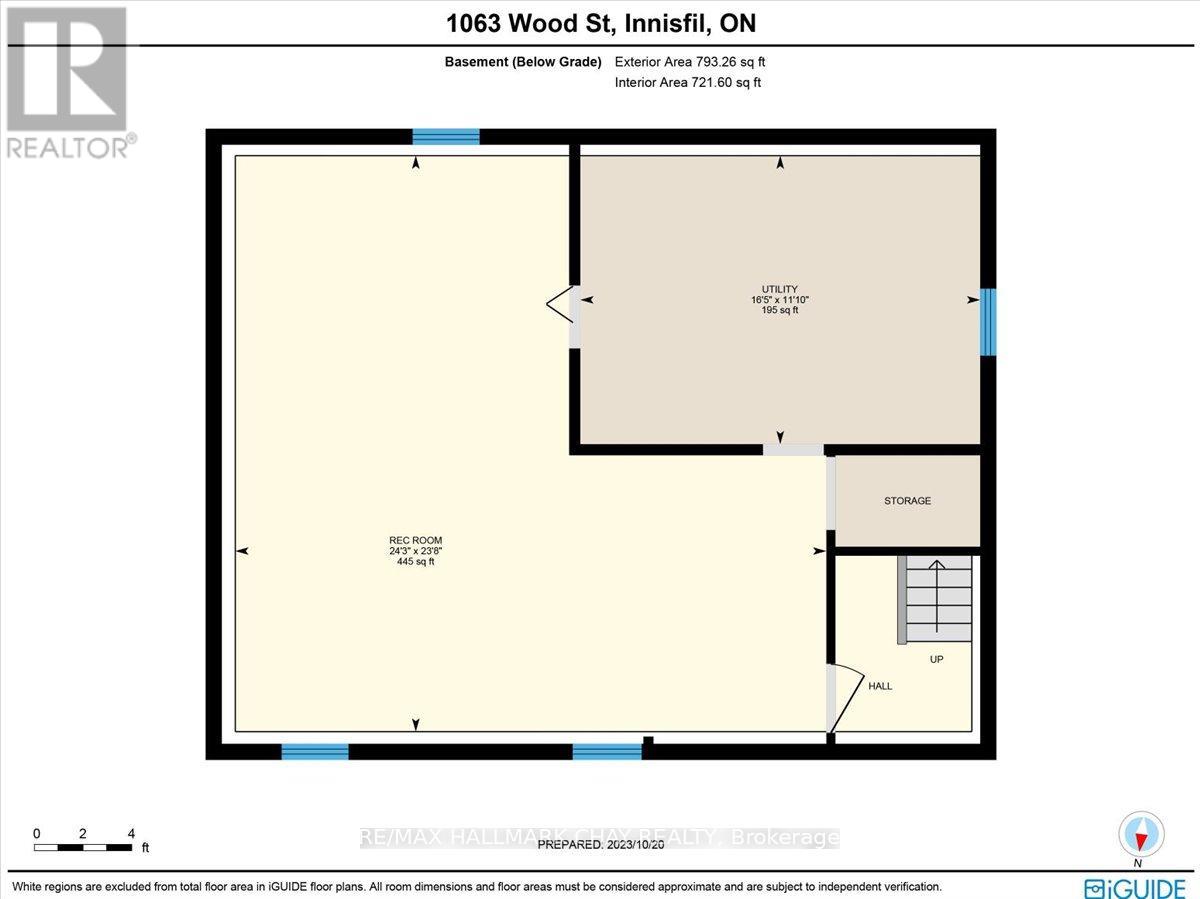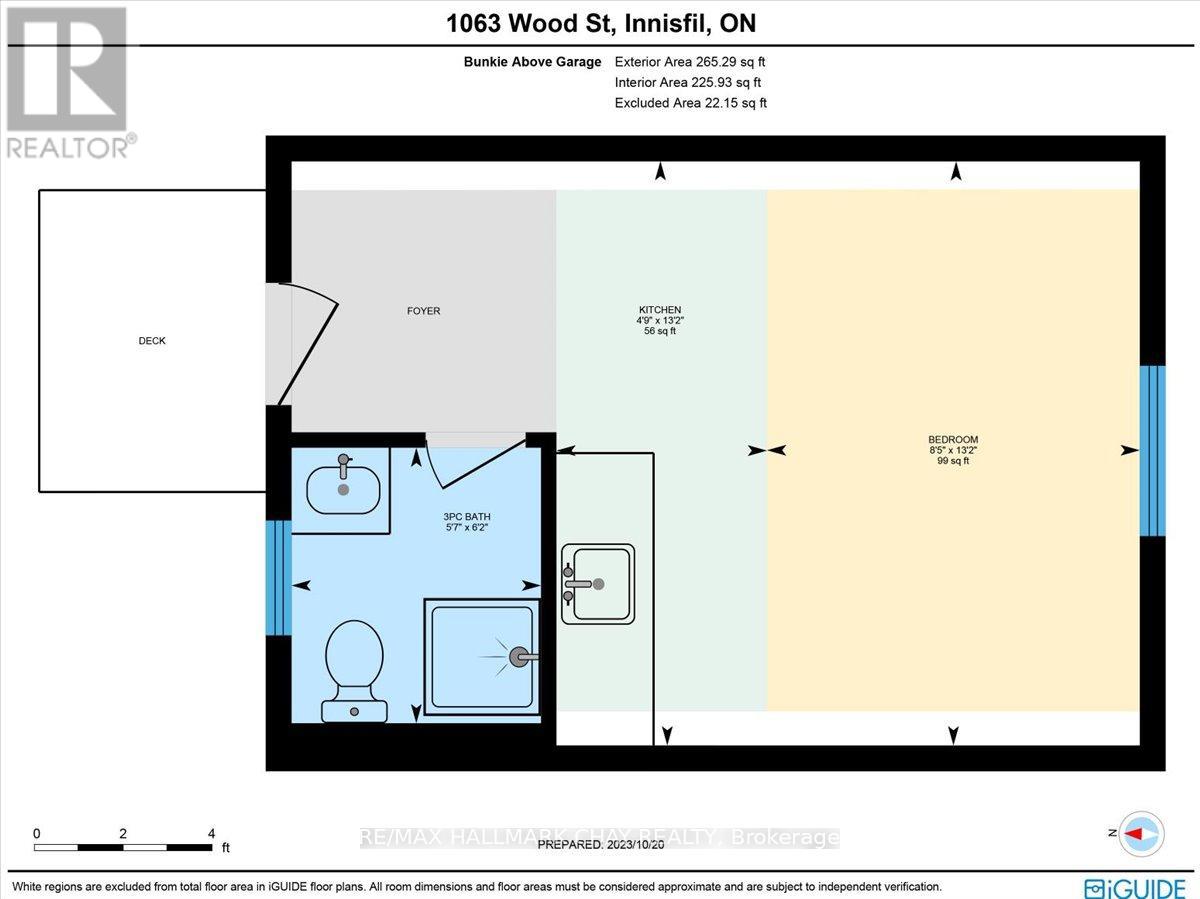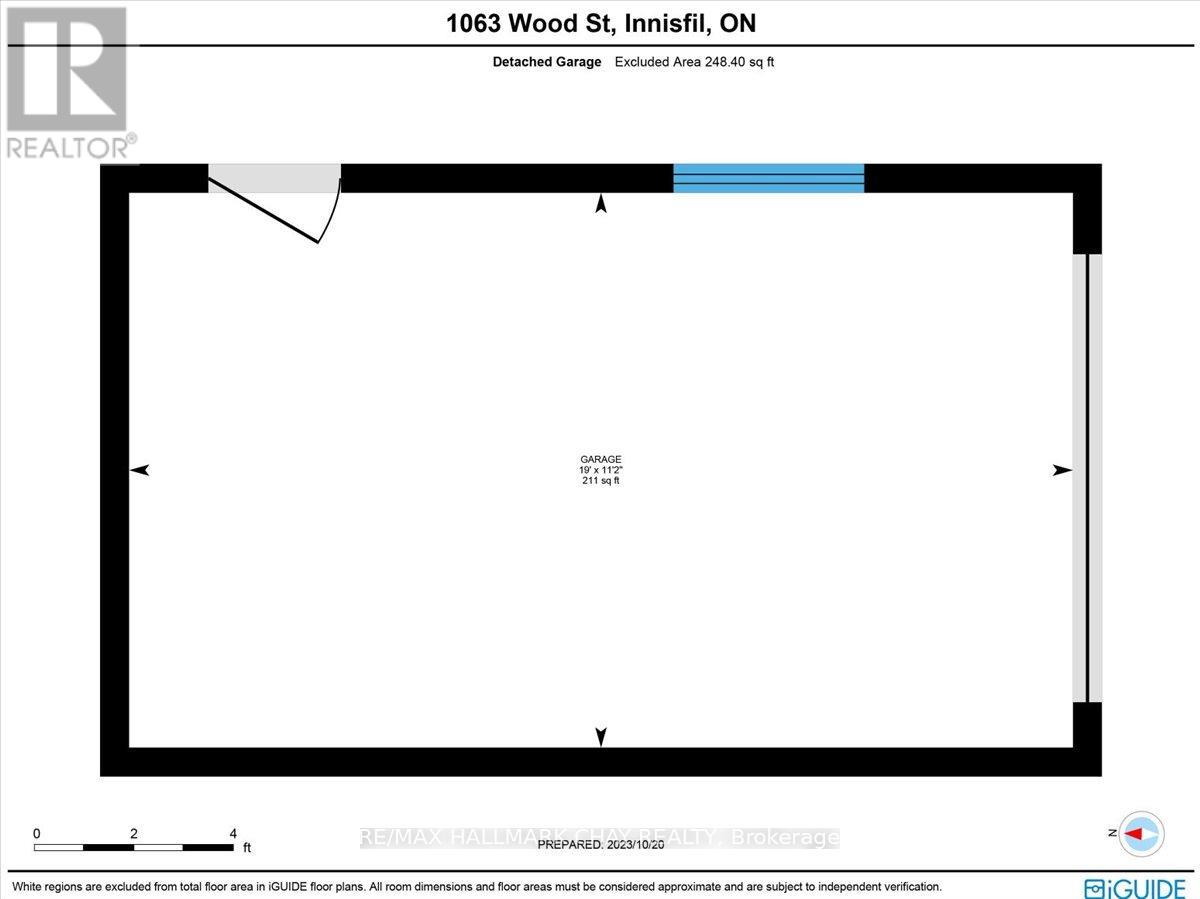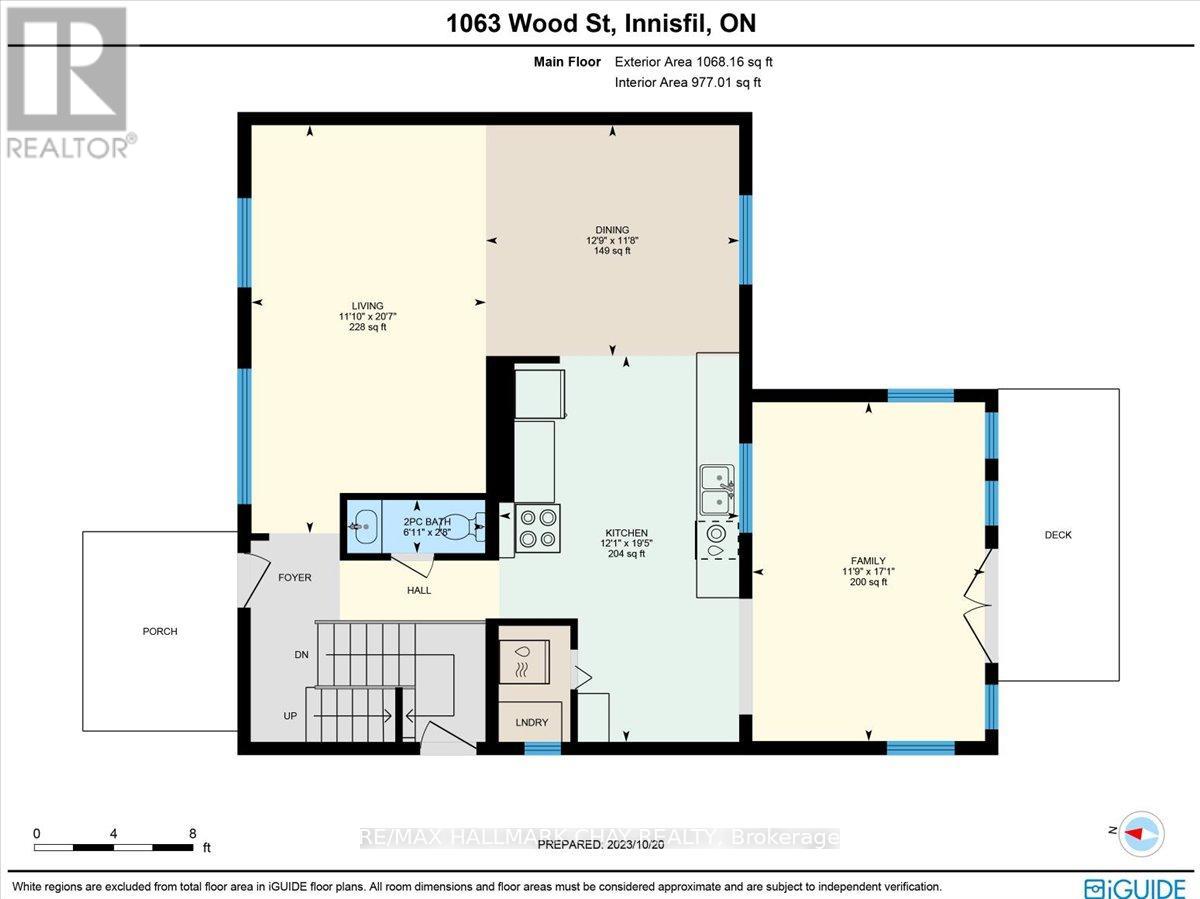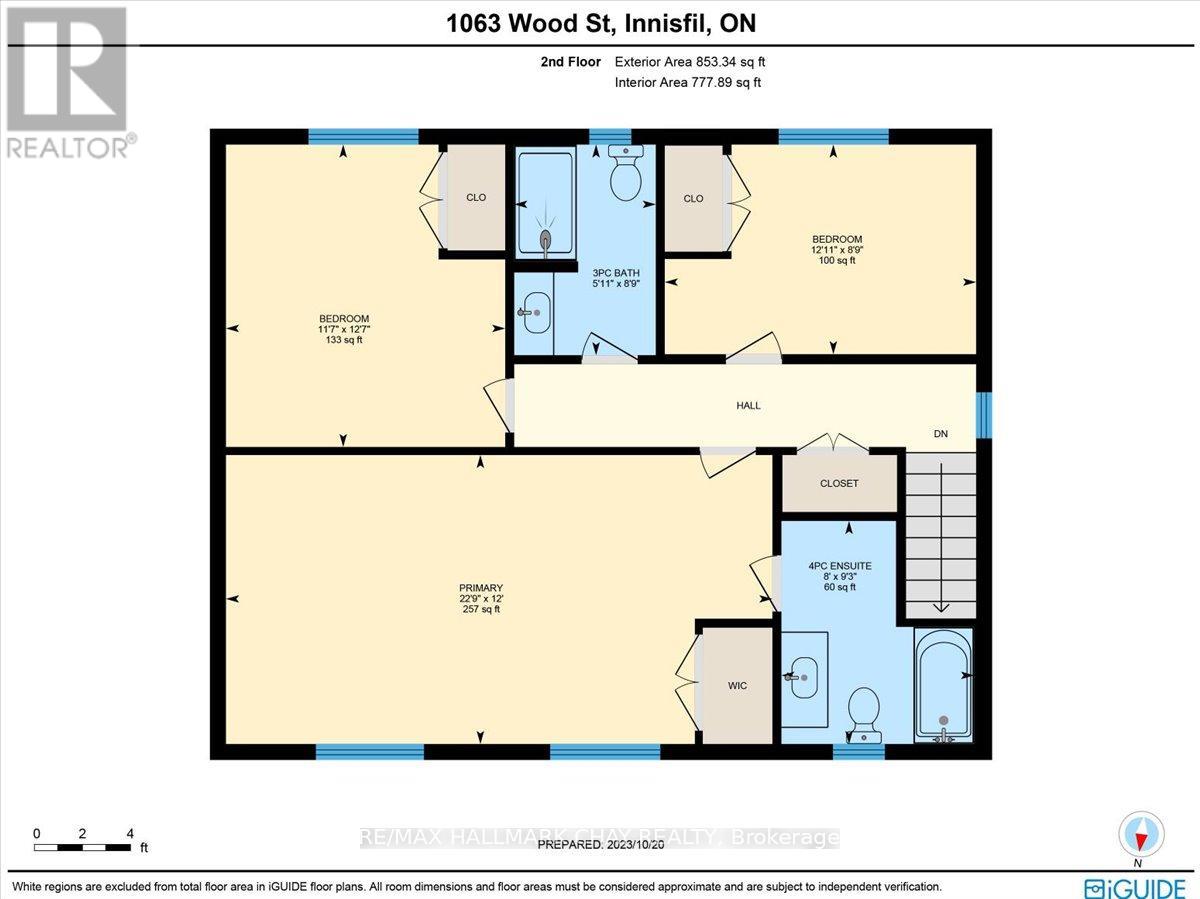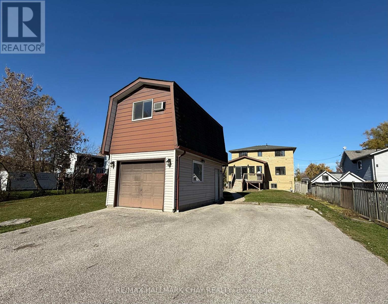4 Bedroom
3 Bathroom
1500 - 2000 sqft
Fireplace
Central Air Conditioning
Forced Air
$888,000
BEAUTIFULLY UPDATED LAKESIDE HOME W/ SEPARATE ENTRANCE & PRIVATE BEACH ACCESS! Welcome to this towering 3 bedroom, 3 bathroom home, perfectly situated on a double-access lot with entry from two streets and a detached garage featuring a guest bunkie above ideal for extended family or visitors! The spacious kitchen boasts stone countertops, a gas stove, and a walk-in pantry, while the sunroom offers panoramic windows with seasonal lake views the perfect spot to relax year-round. Enjoy entertaining in the large living and dining rooms, filled with natural light and charm. The primary suite impresses with a dazzling ensuite bathroom, and the lower level offers a separate side entrance, a cozy family room with a gas fireplace, and ample storage space perfect for guests or in-law potential. AMAZING spot for ALL year round fishing. KEY UPDATES: Kitchen & bathrooms. Furnace. Some windows. Vinyl plank flooring & tile. Modern lighting & hardware. New garden door. Berber carpet & glass stair paneling. Enjoy exclusive private beach access (approx. $300/year) with a clean sandy beach, park/picnic area, and boat docking privileges just steps away! This meticulously maintained and loved home offers endless possibilities ideal for families, investors, or those seeking a serene lakeside lifestyle. (id:41954)
Open House
This property has open houses!
Starts at:
12:00 pm
Ends at:
2:00 pm
Property Details
|
MLS® Number
|
N12453775 |
|
Property Type
|
Single Family |
|
Community Name
|
Rural Innisfil |
|
Amenities Near By
|
Beach, Park, Marina |
|
Community Features
|
Fishing, Community Centre |
|
Equipment Type
|
Water Heater |
|
Parking Space Total
|
7 |
|
Rental Equipment Type
|
Water Heater |
|
Structure
|
Deck, Porch, Workshop |
|
View Type
|
Lake View, View Of Water |
|
Water Front Name
|
Lake Simcoe |
Building
|
Bathroom Total
|
3 |
|
Bedrooms Above Ground
|
4 |
|
Bedrooms Total
|
4 |
|
Age
|
16 To 30 Years |
|
Amenities
|
Fireplace(s) |
|
Appliances
|
Central Vacuum, All |
|
Basement Features
|
Separate Entrance |
|
Basement Type
|
Full |
|
Construction Style Attachment
|
Detached |
|
Cooling Type
|
Central Air Conditioning |
|
Fireplace Present
|
Yes |
|
Fireplace Total
|
1 |
|
Foundation Type
|
Concrete |
|
Half Bath Total
|
1 |
|
Heating Fuel
|
Natural Gas |
|
Heating Type
|
Forced Air |
|
Stories Total
|
2 |
|
Size Interior
|
1500 - 2000 Sqft |
|
Type
|
House |
|
Utility Water
|
Drilled Well |
Parking
Land
|
Access Type
|
Public Docking |
|
Acreage
|
No |
|
Land Amenities
|
Beach, Park, Marina |
|
Sewer
|
Septic System |
|
Size Depth
|
140 Ft |
|
Size Frontage
|
40 Ft |
|
Size Irregular
|
40 X 140 Ft |
|
Size Total Text
|
40 X 140 Ft|under 1/2 Acre |
|
Zoning Description
|
Residential Home |
Rooms
| Level |
Type |
Length |
Width |
Dimensions |
|
Second Level |
Primary Bedroom |
3.94 m |
2.67 m |
3.94 m x 2.67 m |
|
Second Level |
Bathroom |
2.9 m |
2.5 m |
2.9 m x 2.5 m |
|
Second Level |
Bedroom 2 |
3.84 m |
3.53 m |
3.84 m x 3.53 m |
|
Second Level |
Bedroom 3 |
3.94 m |
2.67 m |
3.94 m x 2.67 m |
|
Second Level |
Bathroom |
2.7 m |
2.6 m |
2.7 m x 2.6 m |
|
Basement |
Recreational, Games Room |
7.39 m |
7.09 m |
7.39 m x 7.09 m |
|
Main Level |
Family Room |
5.21 m |
3.58 m |
5.21 m x 3.58 m |
|
Main Level |
Kitchen |
5.92 m |
3.68 m |
5.92 m x 3.68 m |
|
Main Level |
Dining Room |
3.89 m |
3.56 m |
3.89 m x 3.56 m |
|
Main Level |
Living Room |
6.27 m |
3.61 m |
6.27 m x 3.61 m |
|
Main Level |
Bathroom |
2.7 m |
2.4 m |
2.7 m x 2.4 m |
Utilities
|
Cable
|
Installed |
|
Electricity
|
Installed |
https://www.realtor.ca/real-estate/28970731/1063-wood-street-innisfil-rural-innisfil
