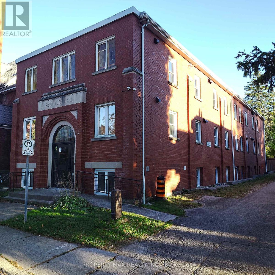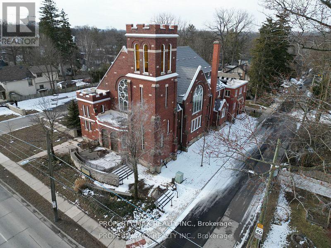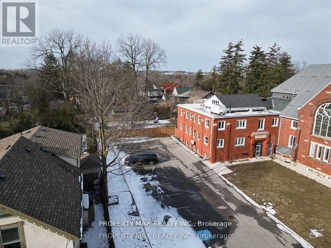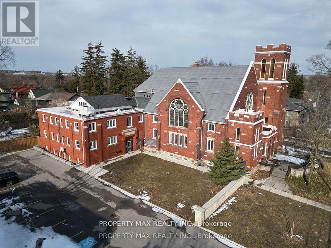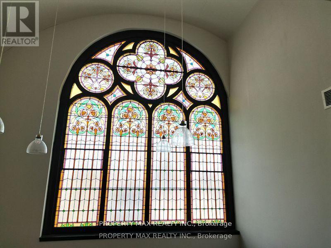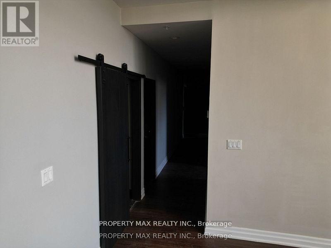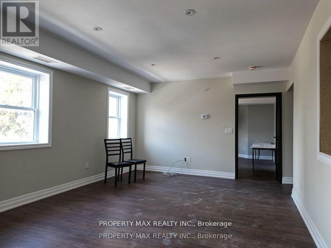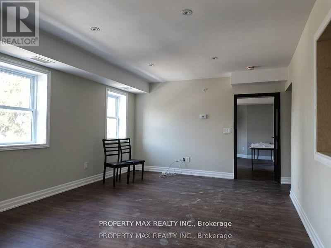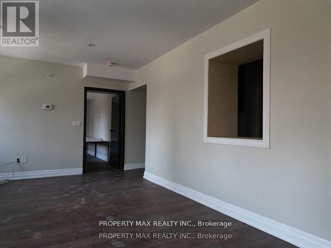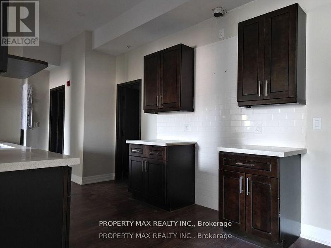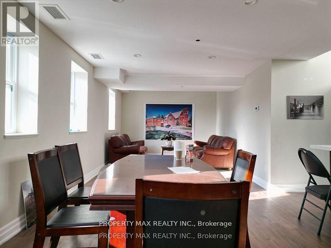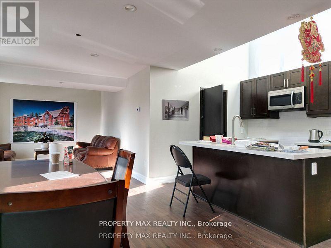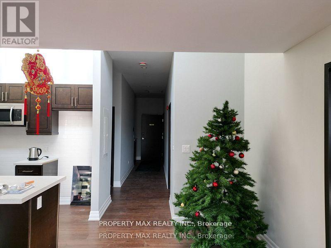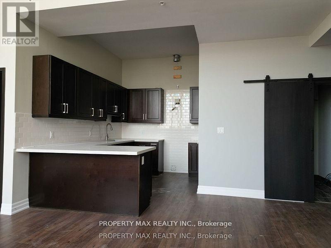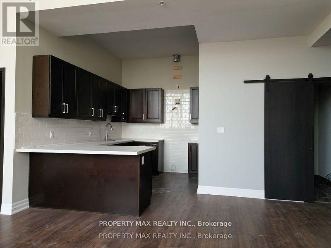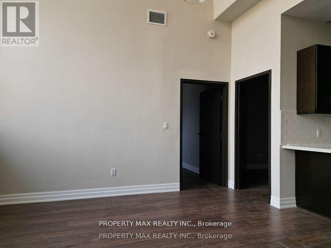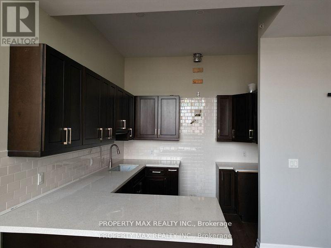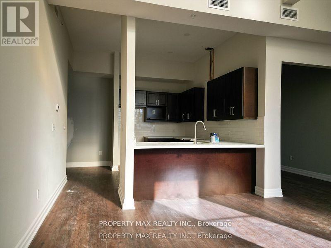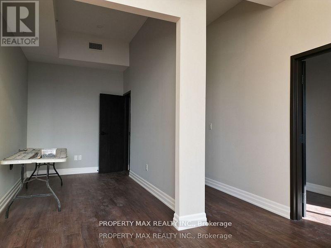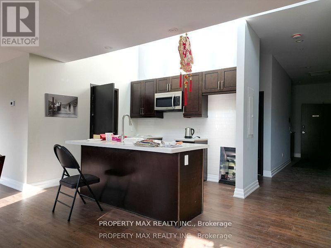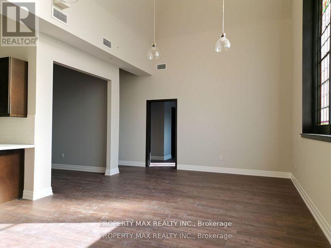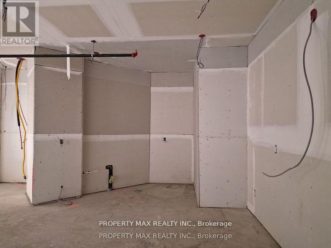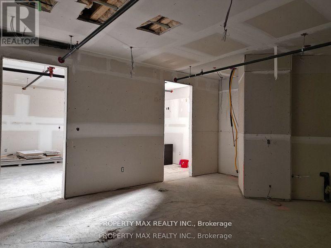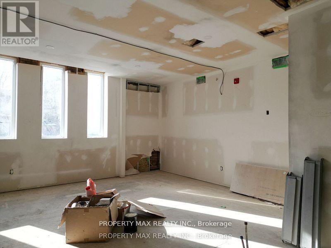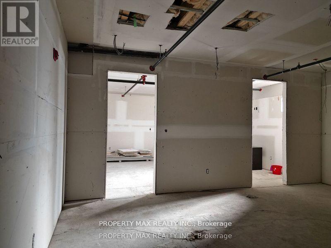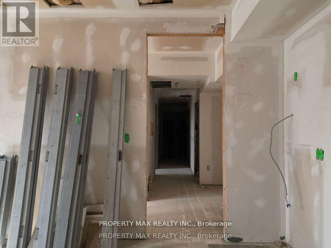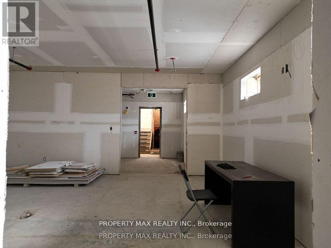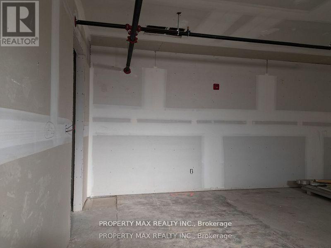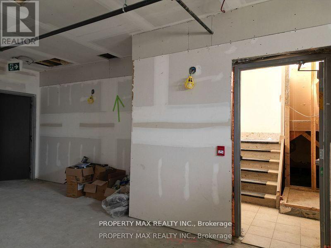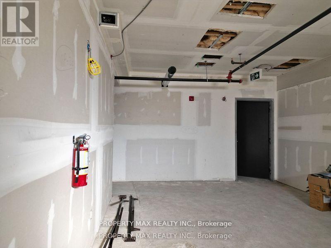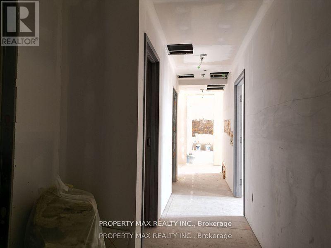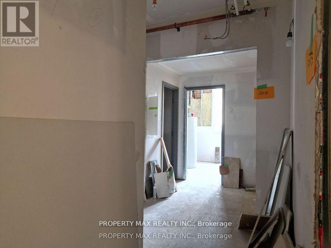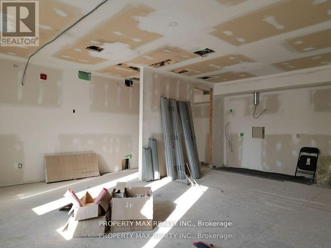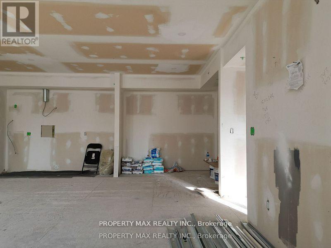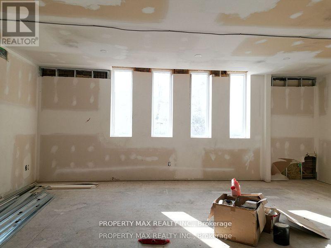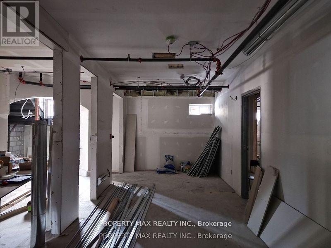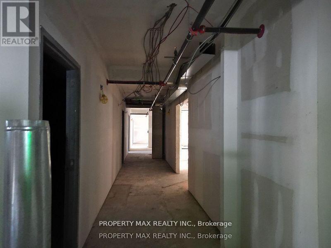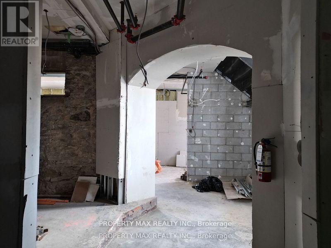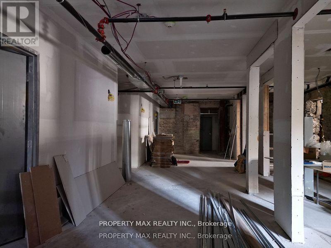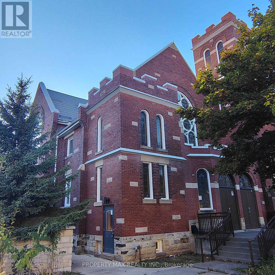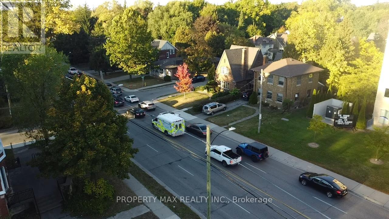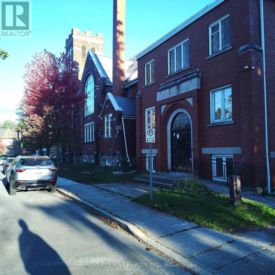27 Bedroom
27 Bathroom
5000 - 100000 sqft
Central Air Conditioning
Forced Air
$2,999,999
Opportunity knocks with this unique property at 1057 & 1061 Richmond Street, a solidly constructed former church offering limitless potential. The building is configured into 9 larger units, which collectively contain a total of 27 rooms and 27 washrooms, making it an ideal investment for rental income, with the potential to be reconfigured into 12 units. Its location is in the heart of London's academic hub, just an eight-minute walk to the University of Western Ontario's Richmond Gate and within walking distance of Kings, Huron, and Brescia Colleges, as well as London's University Hospital. Renovations to the first and second floors and the basement are already well underway, and the property also offers ample tenant parking and an NF Zone variation for a variety of permitted uses. Taxes will be assessed upon work completion. This is a must-see opportunity to be fully appreciated-call to schedule your viewing today! All existing materials and items in the basement will be provided at a reasonable price (id:41954)
Property Details
|
MLS® Number
|
X12469313 |
|
Property Type
|
Multi-family |
|
Community Name
|
East B |
|
Amenities Near By
|
Hospital, Public Transit, Schools, Place Of Worship |
|
Community Features
|
Community Centre, School Bus |
|
Features
|
Wheelchair Access, Paved Yard |
|
Parking Space Total
|
11 |
Building
|
Bathroom Total
|
27 |
|
Bedrooms Above Ground
|
27 |
|
Bedrooms Total
|
27 |
|
Appliances
|
Water Heater, Water Meter |
|
Basement Development
|
Partially Finished |
|
Basement Features
|
Apartment In Basement |
|
Basement Type
|
N/a (partially Finished) |
|
Cooling Type
|
Central Air Conditioning |
|
Exterior Finish
|
Concrete, Brick |
|
Foundation Type
|
Concrete, Block |
|
Heating Fuel
|
Natural Gas |
|
Heating Type
|
Forced Air |
|
Stories Total
|
2 |
|
Size Interior
|
5000 - 100000 Sqft |
|
Type
|
Other |
|
Utility Water
|
Municipal Water |
Parking
Land
|
Acreage
|
No |
|
Land Amenities
|
Hospital, Public Transit, Schools, Place Of Worship |
|
Sewer
|
Sanitary Sewer |
|
Size Depth
|
124 Ft ,10 In |
|
Size Frontage
|
159 Ft ,2 In |
|
Size Irregular
|
159.2 X 124.9 Ft ; 1057 & 1061 To Gether |
|
Size Total Text
|
159.2 X 124.9 Ft ; 1057 & 1061 To Gether|under 1/2 Acre |
|
Zoning Description
|
Munti Residenntial |
Utilities
|
Cable
|
Available |
|
Electricity
|
Available |
|
Sewer
|
Available |
https://www.realtor.ca/real-estate/29004709/1061-richmond-street-london-east-east-b-east-b
