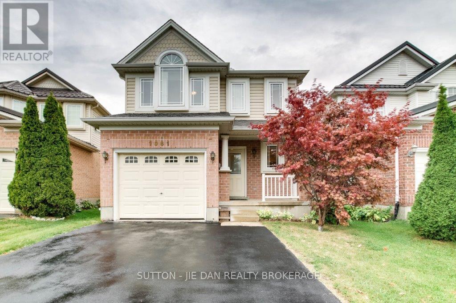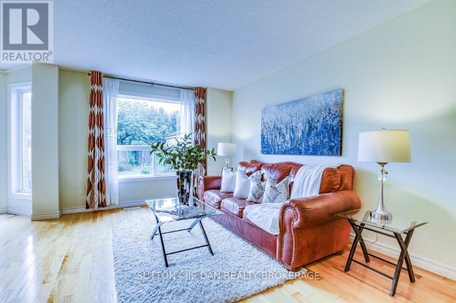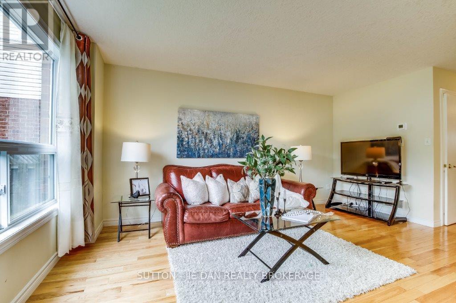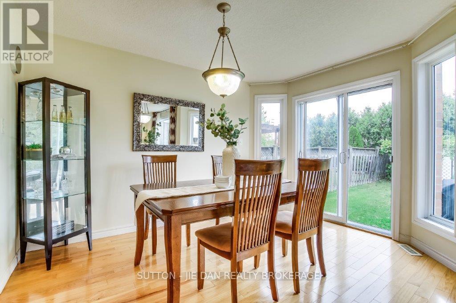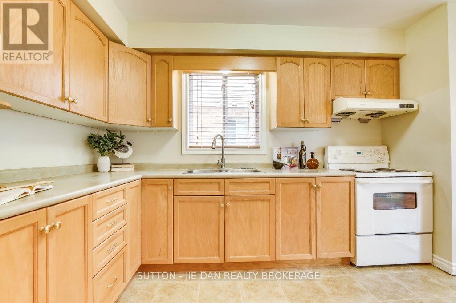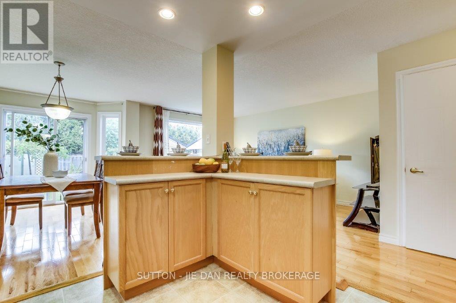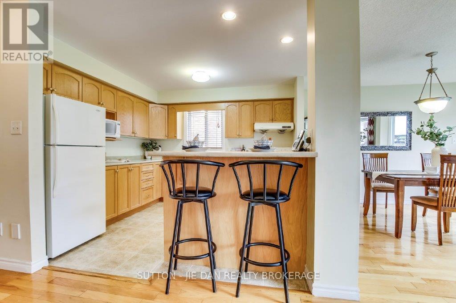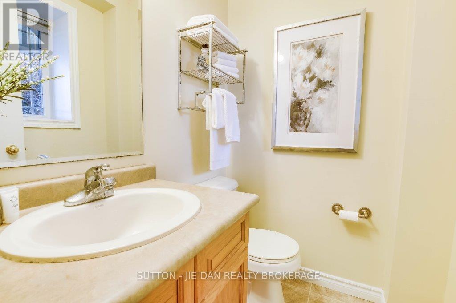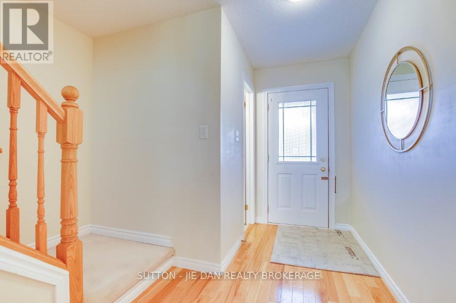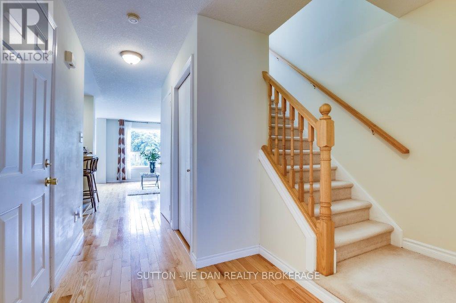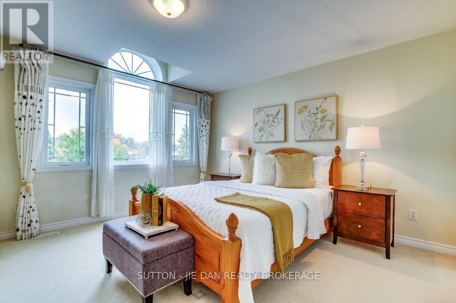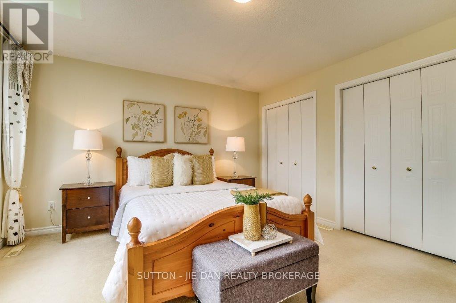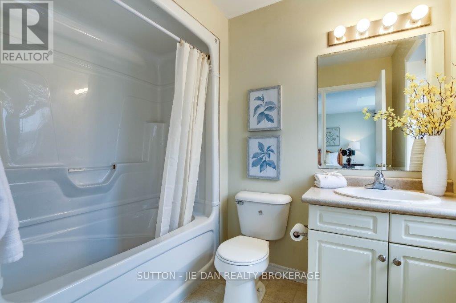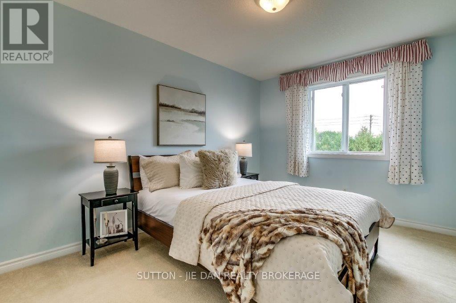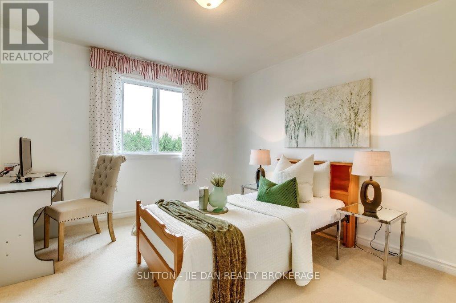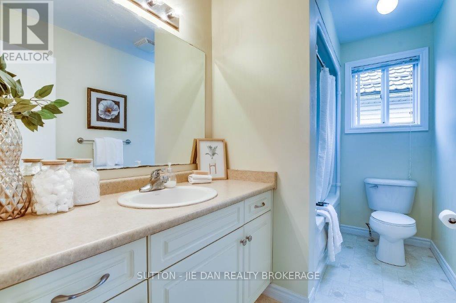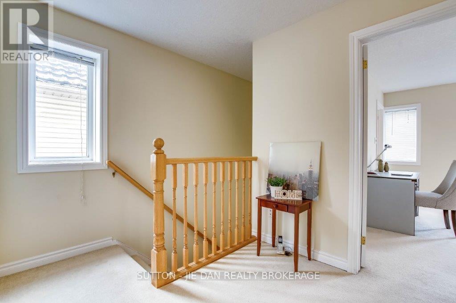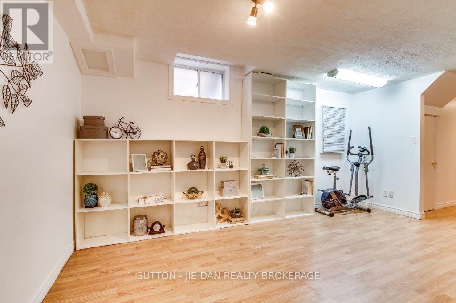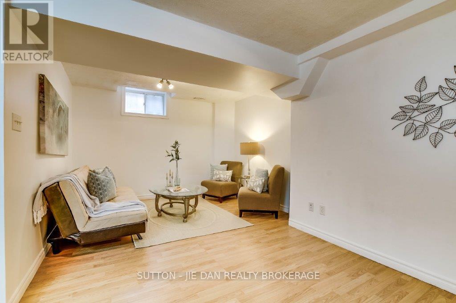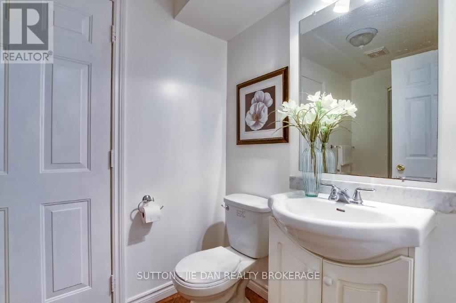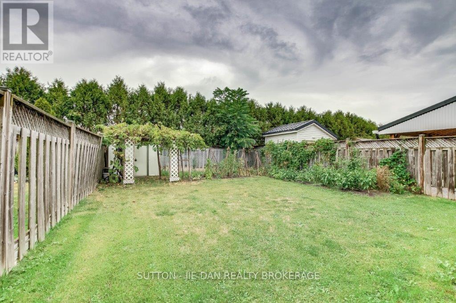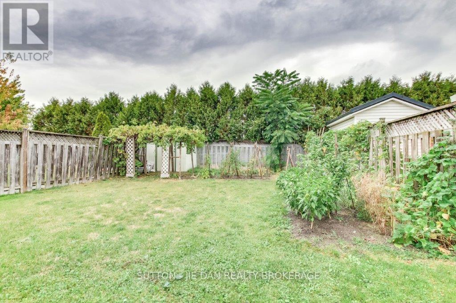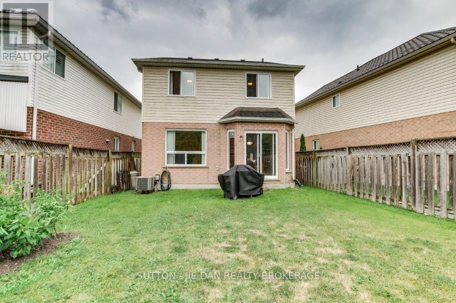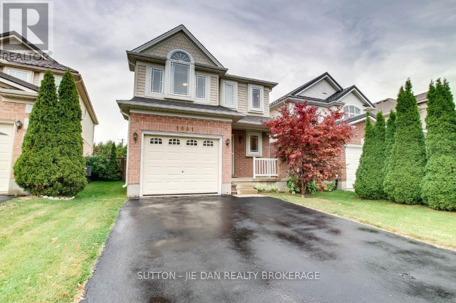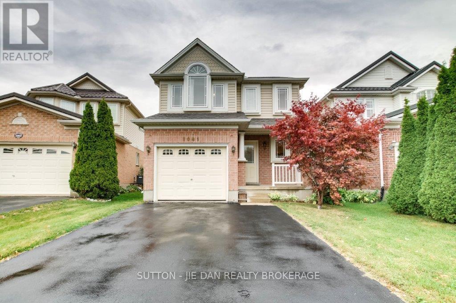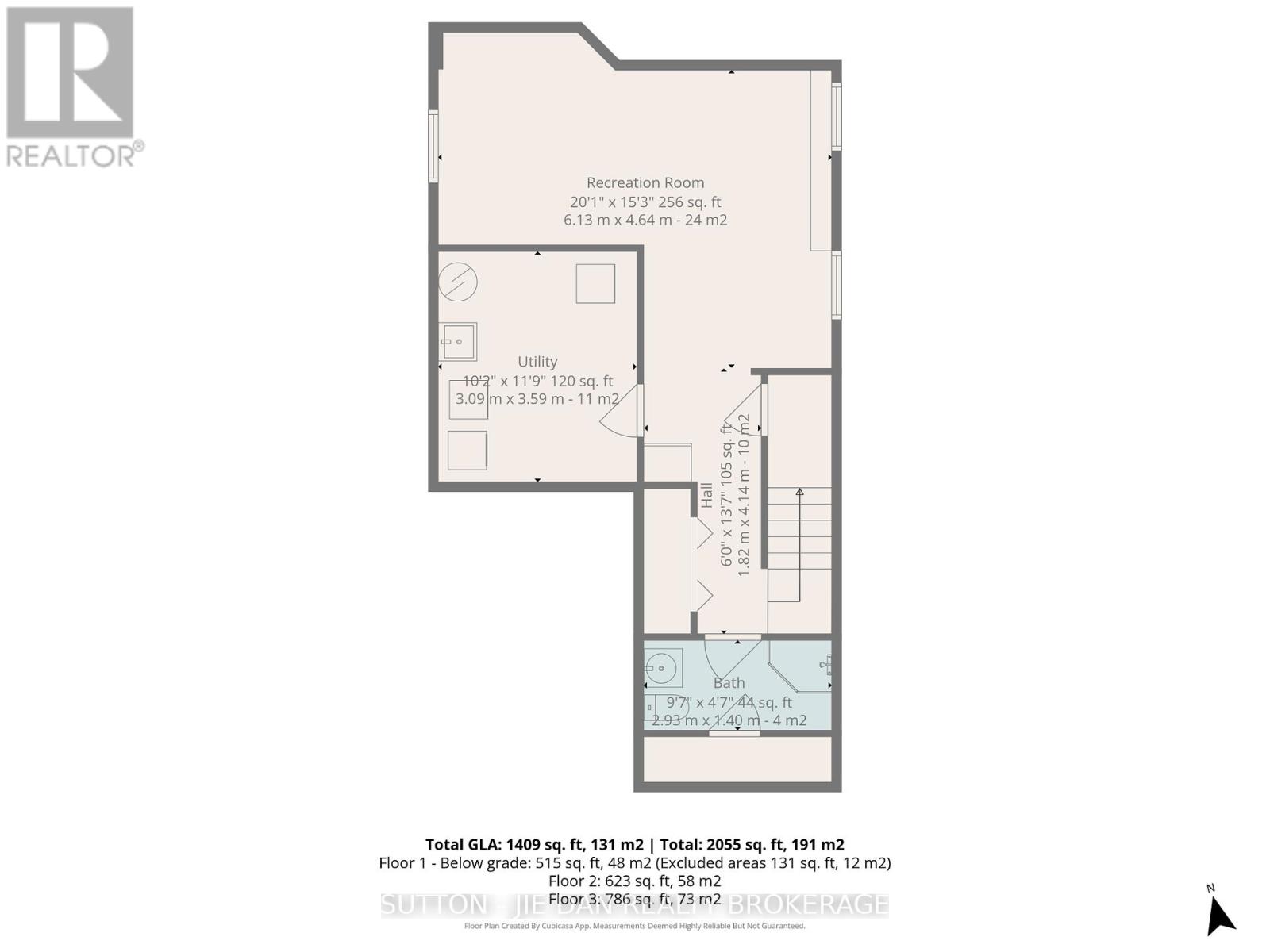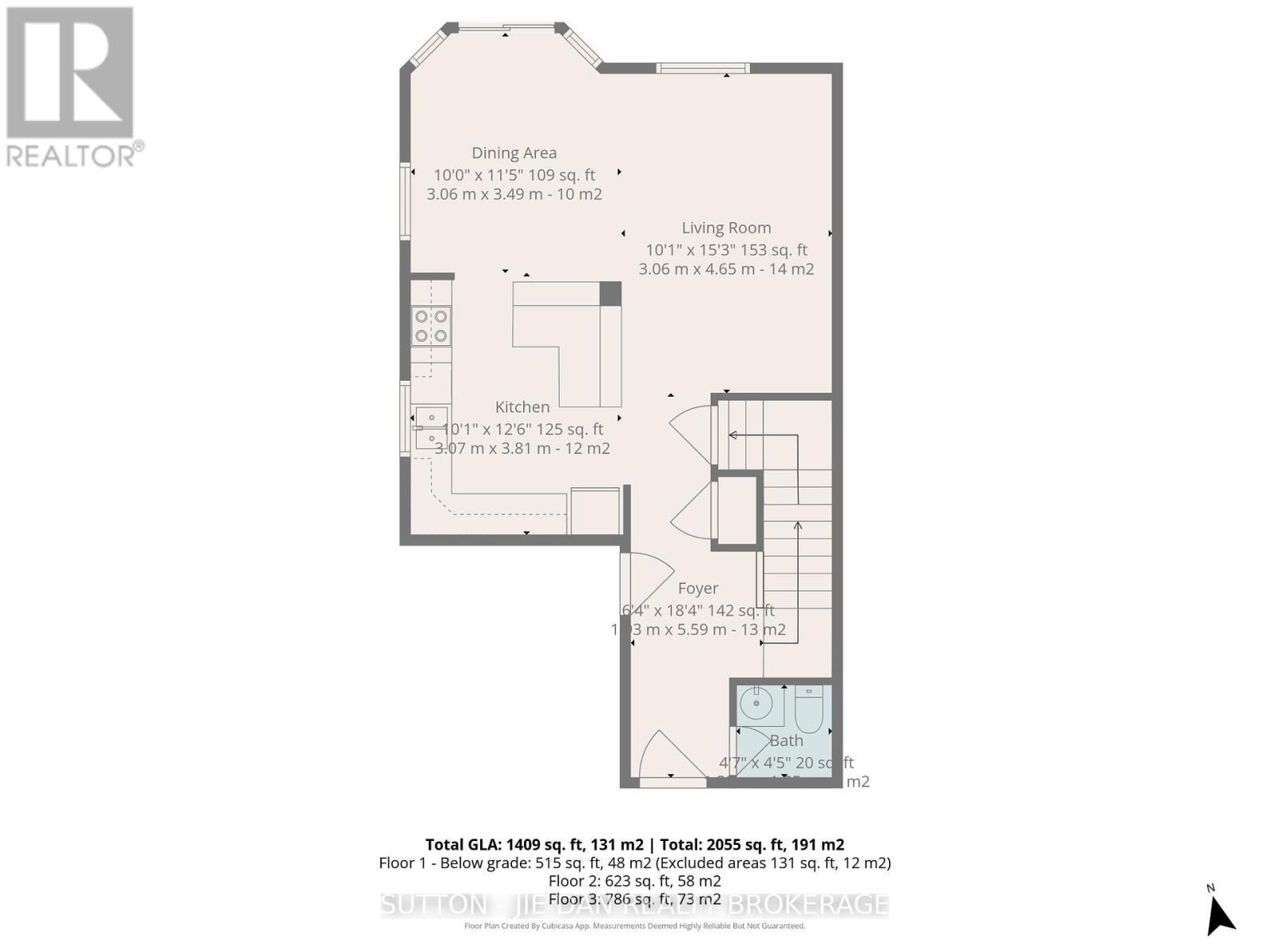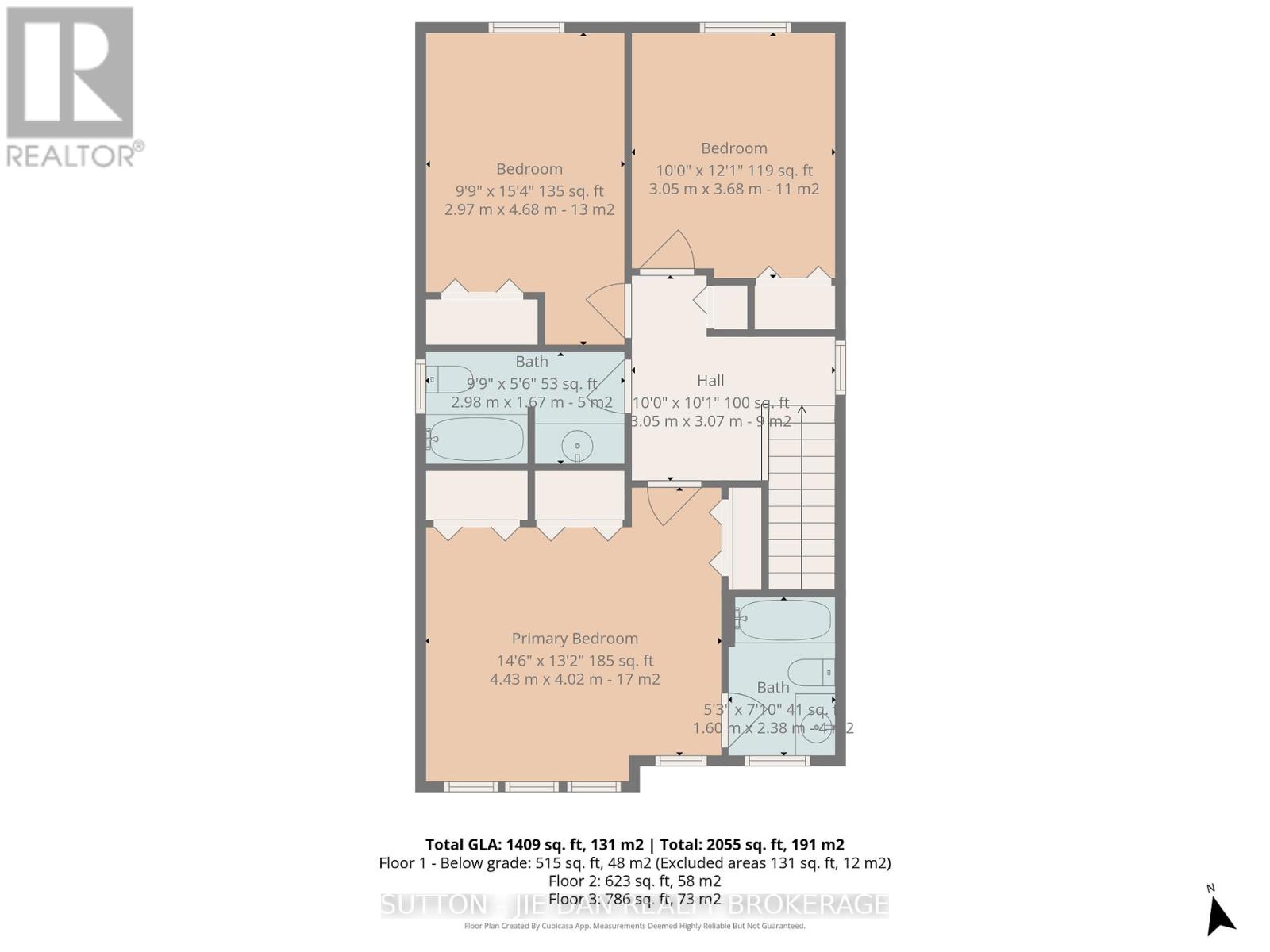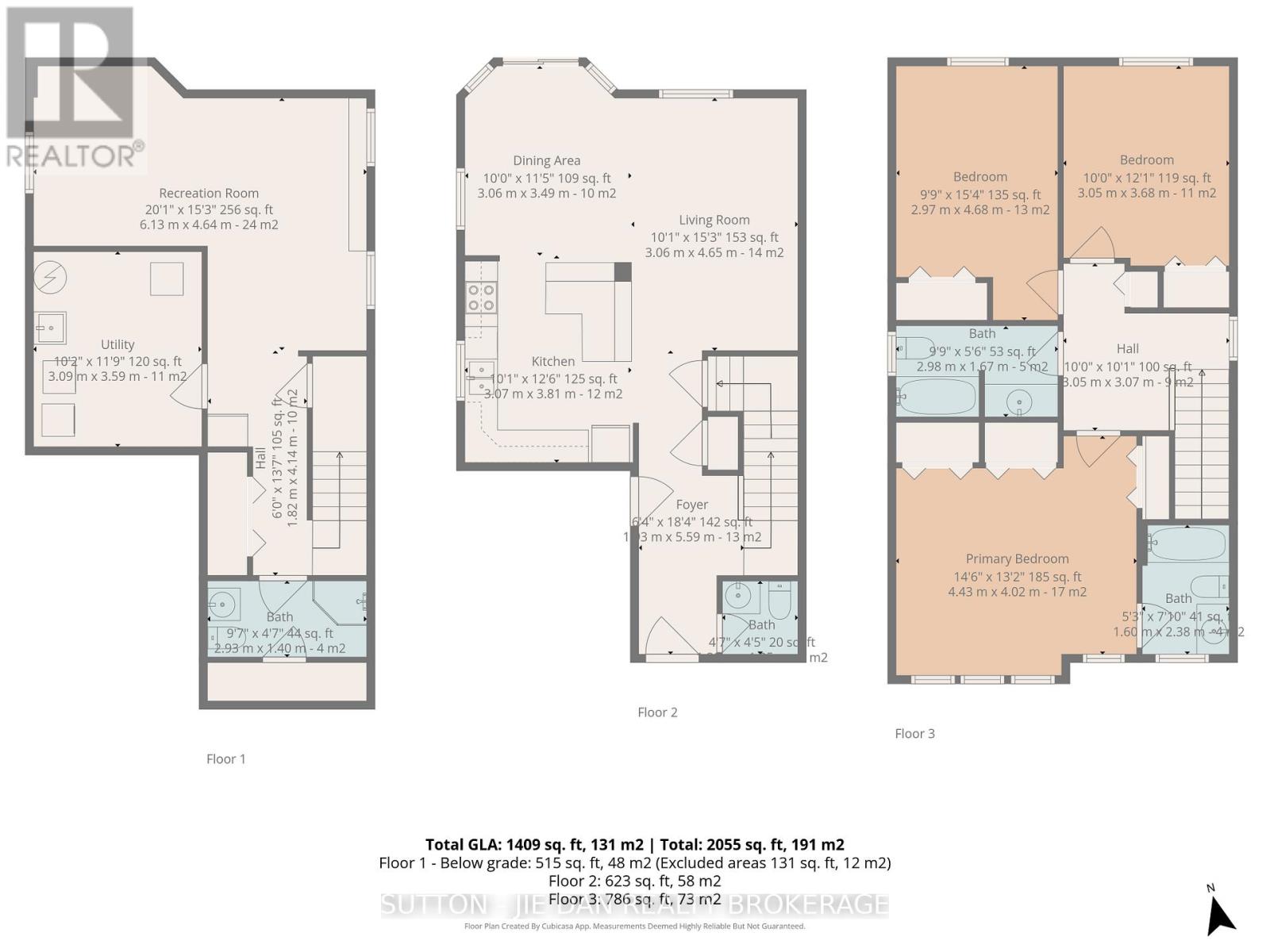3 Bedroom
4 Bathroom
1500 - 2000 sqft
Central Air Conditioning
Forced Air
Landscaped
$709,900
Welcome to 1061 Crosscreek Crescent, a spacious family home in one of Londons most desirable neighbourhoods. Nestled on a quiet crescent, this property offers generous living space 1517 SqFt plus finishes basement 737 SqFt, Three bedrooms, 3.5 bath. Layout perfect for family life and entertaining. The location is unbeatable close to Masonville Mall shopping, parks, and major routes while still offering a peaceful, community feel. Families will love the excellent school options including Northridge Public and A.B. Lucas Secondary, both known for strong academics. With a welcoming community and plenty of room to grow, this home is the perfect blend of comfort, convenience, and value. Excellent starter home! (id:41954)
Property Details
|
MLS® Number
|
X12421322 |
|
Property Type
|
Single Family |
|
Community Name
|
East A |
|
Equipment Type
|
Water Heater - Gas, Water Heater |
|
Features
|
Flat Site |
|
Parking Space Total
|
3 |
|
Rental Equipment Type
|
Water Heater - Gas, Water Heater |
|
View Type
|
City View |
Building
|
Bathroom Total
|
4 |
|
Bedrooms Above Ground
|
3 |
|
Bedrooms Total
|
3 |
|
Age
|
16 To 30 Years |
|
Appliances
|
Garage Door Opener Remote(s), Water Meter, Dishwasher, Dryer, Stove, Washer, Window Coverings, Refrigerator |
|
Basement Development
|
Finished |
|
Basement Type
|
N/a (finished) |
|
Construction Style Attachment
|
Detached |
|
Cooling Type
|
Central Air Conditioning |
|
Exterior Finish
|
Brick Veneer, Concrete |
|
Foundation Type
|
Poured Concrete |
|
Half Bath Total
|
1 |
|
Heating Fuel
|
Natural Gas |
|
Heating Type
|
Forced Air |
|
Stories Total
|
2 |
|
Size Interior
|
1500 - 2000 Sqft |
|
Type
|
House |
|
Utility Water
|
Municipal Water |
Parking
|
Attached Garage
|
|
|
Garage
|
|
|
Inside Entry
|
|
Land
|
Acreage
|
No |
|
Landscape Features
|
Landscaped |
|
Sewer
|
Sanitary Sewer |
|
Size Depth
|
114 Ft ,6 In |
|
Size Frontage
|
30 Ft ,6 In |
|
Size Irregular
|
30.5 X 114.5 Ft |
|
Size Total Text
|
30.5 X 114.5 Ft |
|
Zoning Description
|
Residential |
Rooms
| Level |
Type |
Length |
Width |
Dimensions |
|
Second Level |
Bedroom |
6.43 m |
3.99 m |
6.43 m x 3.99 m |
|
Second Level |
Bedroom 2 |
3.96 m |
3.04 m |
3.96 m x 3.04 m |
|
Second Level |
Bedroom 3 |
3.81 m |
3.08 m |
3.81 m x 3.08 m |
|
Lower Level |
Recreational, Games Room |
6.15 m |
4.6 m |
6.15 m x 4.6 m |
|
Ground Level |
Living Room |
4.87 m |
3.32 m |
4.87 m x 3.32 m |
|
Ground Level |
Dining Room |
3.65 m |
2.74 m |
3.65 m x 2.74 m |
|
Ground Level |
Kitchen |
7.13 m |
2.77 m |
7.13 m x 2.77 m |
Utilities
|
Cable
|
Installed |
|
Electricity
|
Installed |
|
Sewer
|
Installed |
https://www.realtor.ca/real-estate/28900921/1061-crosscreek-crescent-london-east-east-a-east-a
