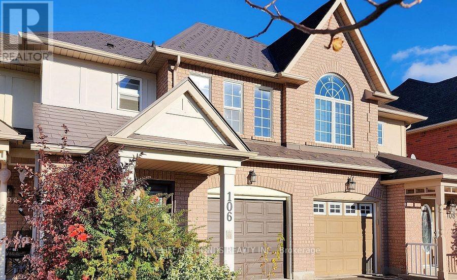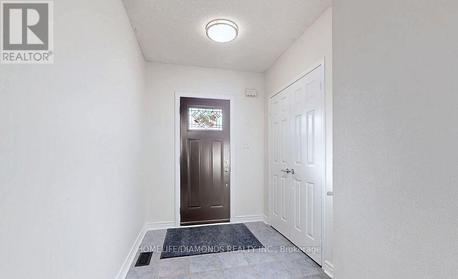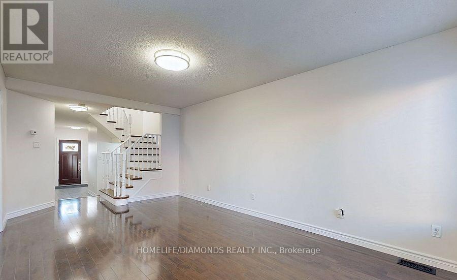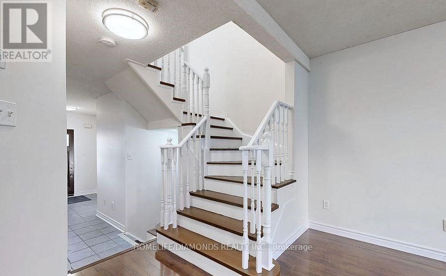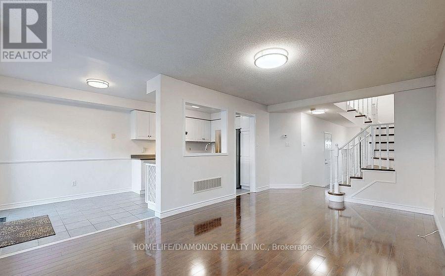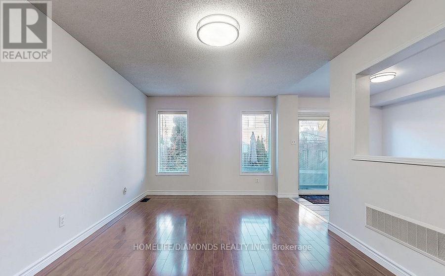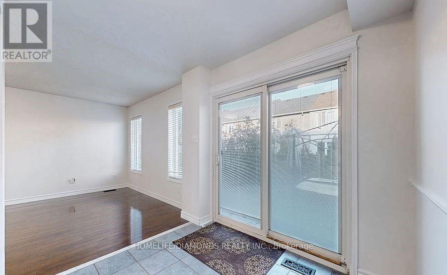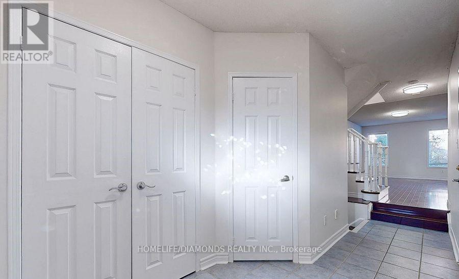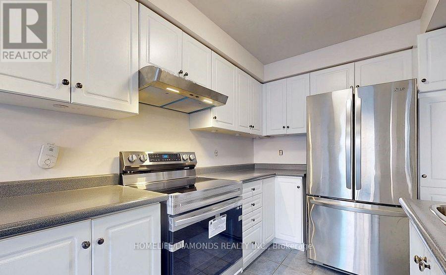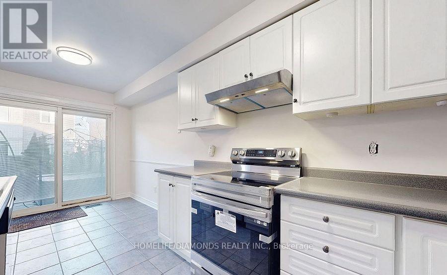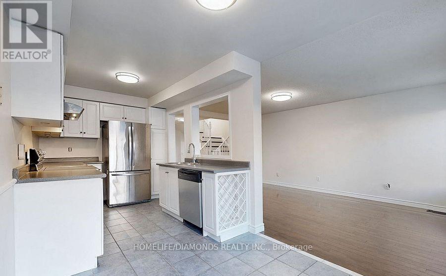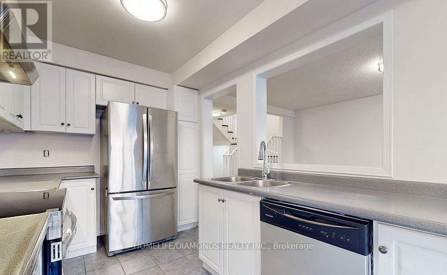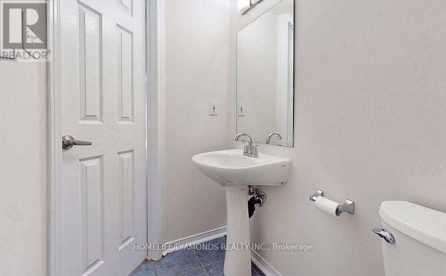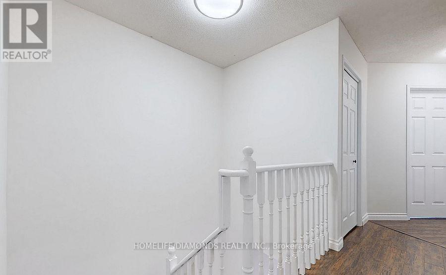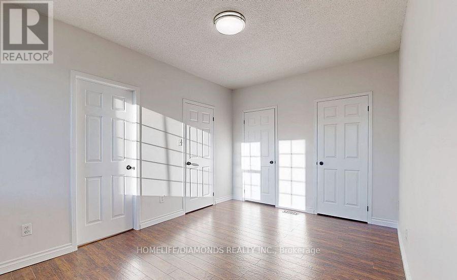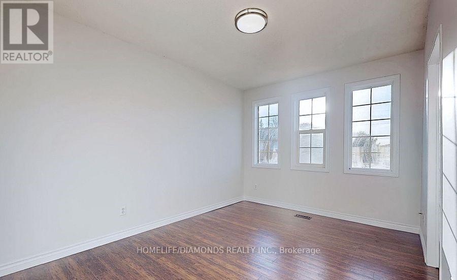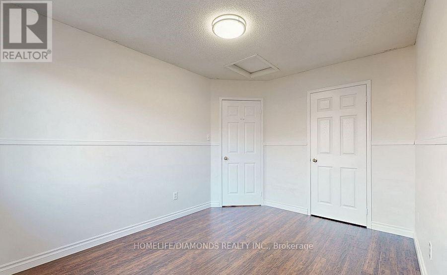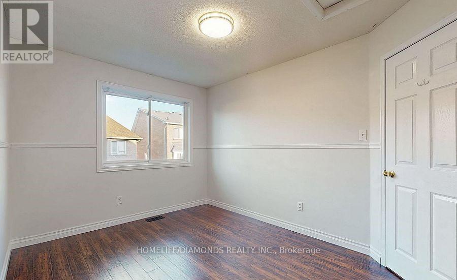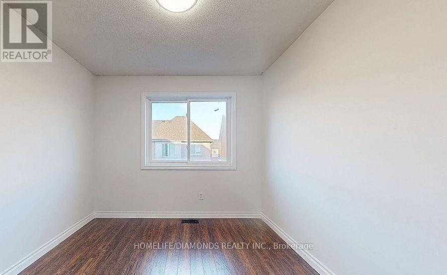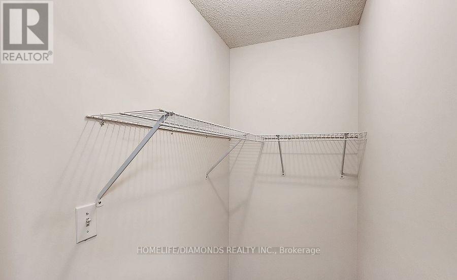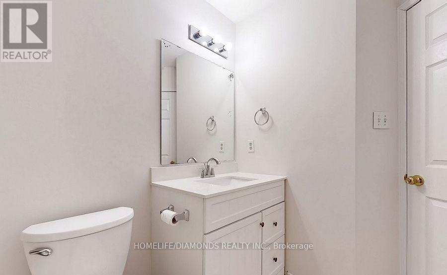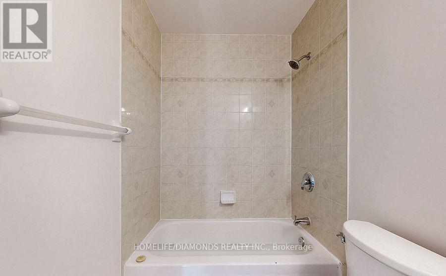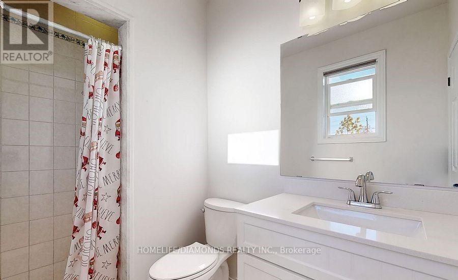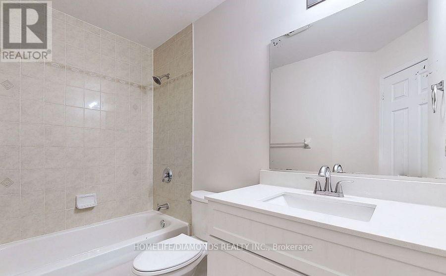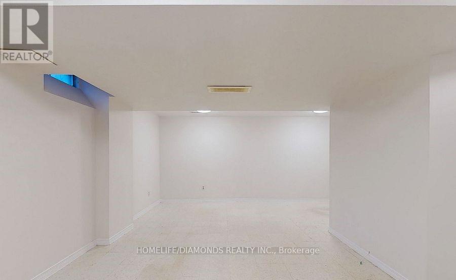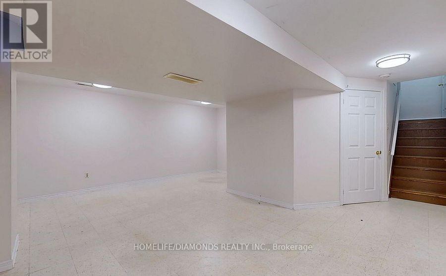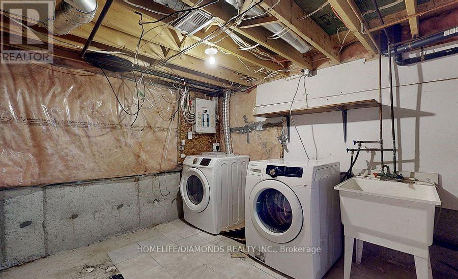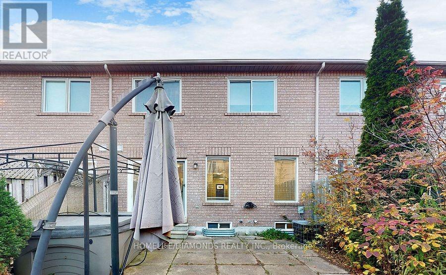3 Bedroom
3 Bathroom
1500 - 2000 sqft
Central Air Conditioning
Forced Air
$750,000
Modern and elegant 3-bedroom, 3-bathroom freehold townhouse with a finished basement, ideally situated in the heart of downtown Whitby. A grand foyer offers a warm welcome, with direct access to the garage for added convenience. The main floor features engineered hardwood flooring, while the second floor is finished with upgraded laminate. The spacious family kitchen boasts stainless steel appliances and flows seamlessly into the large open-concept living and dining area. The primary bedroom includes a full ensuite and his-and-hers closets. Stylish windows, a modern front door, and a sleek garage door enhance the homes curb appeal. The finished basement offers versatile additional living space, perfect for a home office, family room, or recreation area. Located within walking distance to top-rated schools, shopping, restaurants, and close to transit and the GO Station (id:41954)
Property Details
|
MLS® Number
|
E12452993 |
|
Property Type
|
Single Family |
|
Community Name
|
Downtown Whitby |
|
Equipment Type
|
Water Heater |
|
Parking Space Total
|
3 |
|
Rental Equipment Type
|
Water Heater |
Building
|
Bathroom Total
|
3 |
|
Bedrooms Above Ground
|
3 |
|
Bedrooms Total
|
3 |
|
Appliances
|
Central Vacuum, Dishwasher, Dryer, Garage Door Opener, Hood Fan, Stove, Washer, Refrigerator |
|
Basement Development
|
Finished |
|
Basement Type
|
N/a (finished) |
|
Construction Style Attachment
|
Attached |
|
Cooling Type
|
Central Air Conditioning |
|
Exterior Finish
|
Brick |
|
Flooring Type
|
Ceramic, Hardwood, Laminate |
|
Half Bath Total
|
1 |
|
Heating Fuel
|
Natural Gas |
|
Heating Type
|
Forced Air |
|
Stories Total
|
2 |
|
Size Interior
|
1500 - 2000 Sqft |
|
Type
|
Row / Townhouse |
|
Utility Water
|
Municipal Water |
Parking
Land
|
Acreage
|
No |
|
Sewer
|
Sanitary Sewer |
|
Size Depth
|
82 Ft |
|
Size Frontage
|
20 Ft |
|
Size Irregular
|
20 X 82 Ft |
|
Size Total Text
|
20 X 82 Ft |
Rooms
| Level |
Type |
Length |
Width |
Dimensions |
|
Second Level |
Primary Bedroom |
4.26 m |
3.04 m |
4.26 m x 3.04 m |
|
Second Level |
Bedroom 2 |
3.45 m |
2.89 m |
3.45 m x 2.89 m |
|
Second Level |
Bedroom 3 |
3.35 m |
2.89 m |
3.35 m x 2.89 m |
|
Basement |
Recreational, Games Room |
5.58 m |
3.14 m |
5.58 m x 3.14 m |
|
Basement |
Office |
2.13 m |
1.82 m |
2.13 m x 1.82 m |
|
Ground Level |
Kitchen |
3.04 m |
2.53 m |
3.04 m x 2.53 m |
|
Ground Level |
Eating Area |
2.53 m |
2.43 m |
2.53 m x 2.43 m |
|
Ground Level |
Living Room |
5.28 m |
3.53 m |
5.28 m x 3.53 m |
|
Ground Level |
Dining Room |
5.28 m |
3.53 m |
5.28 m x 3.53 m |
https://www.realtor.ca/real-estate/28969044/106-stokely-crescent-whitby-downtown-whitby-downtown-whitby
