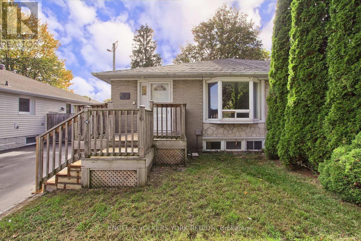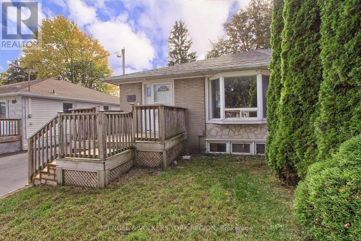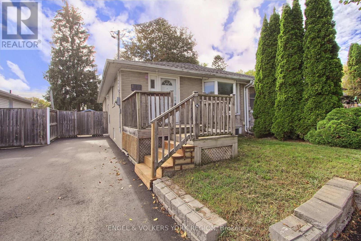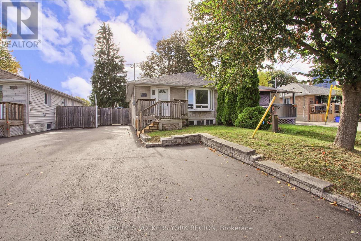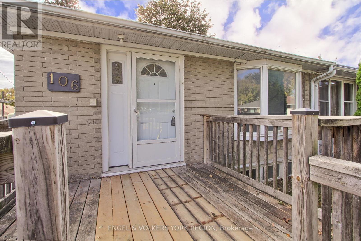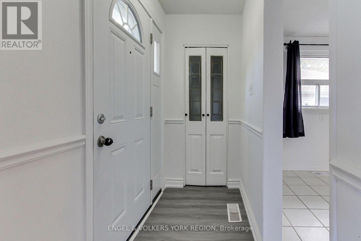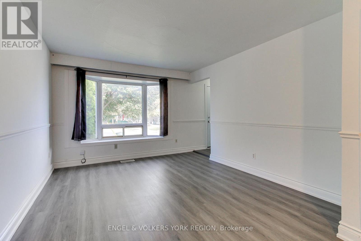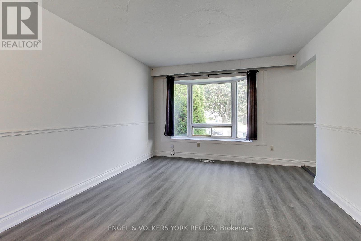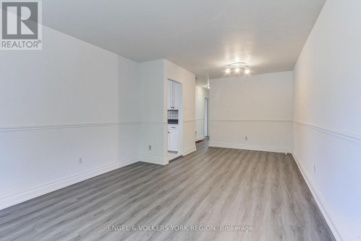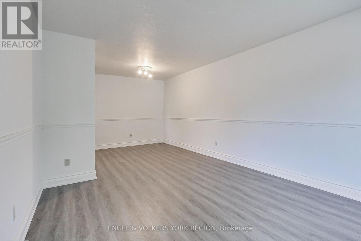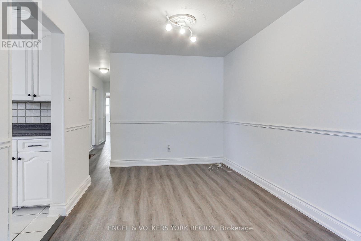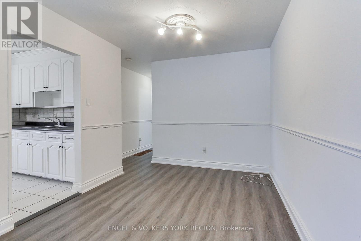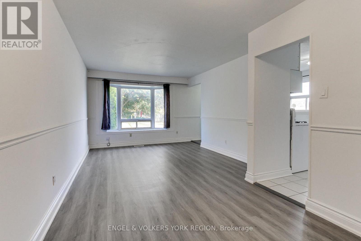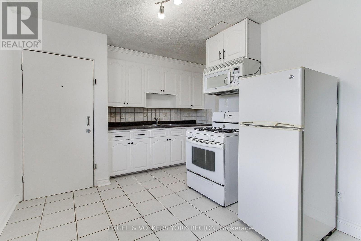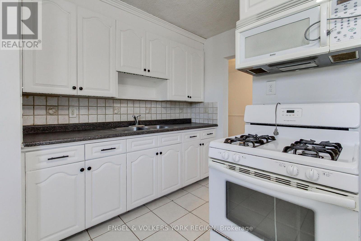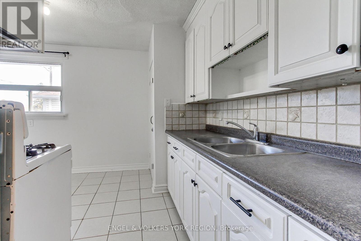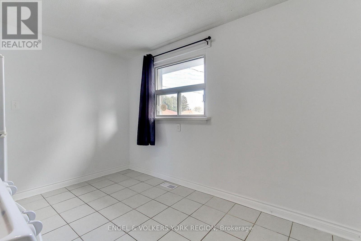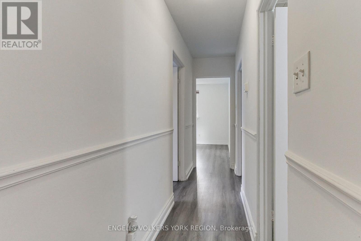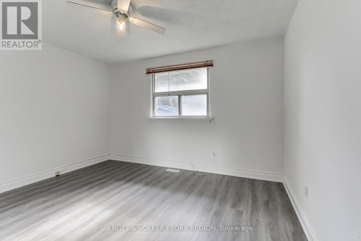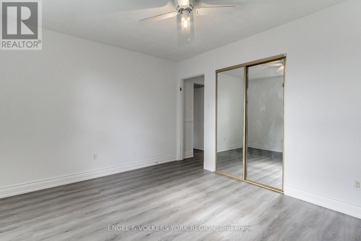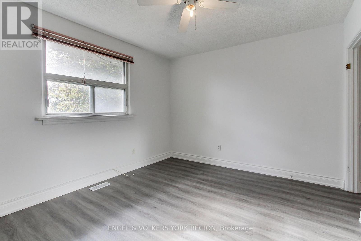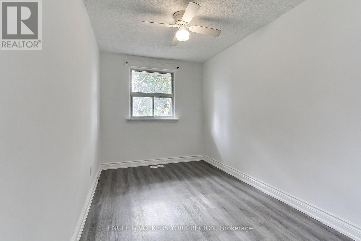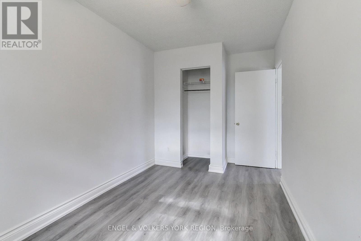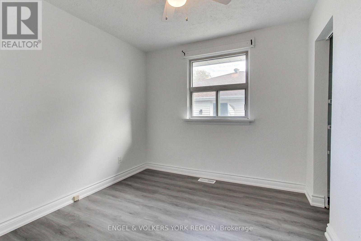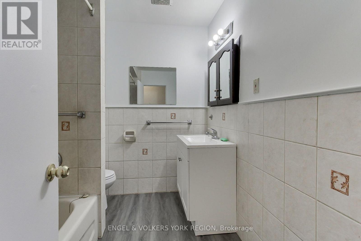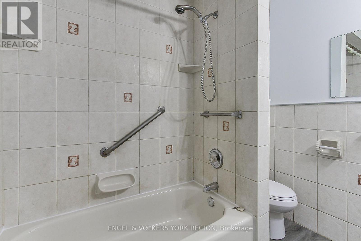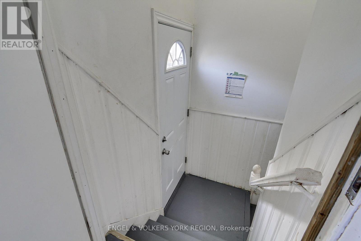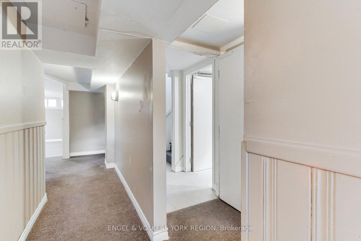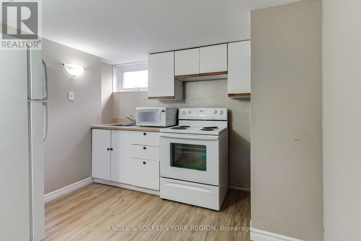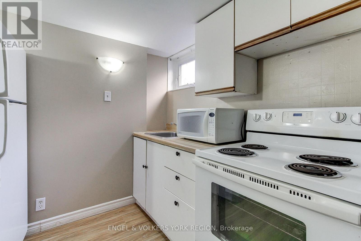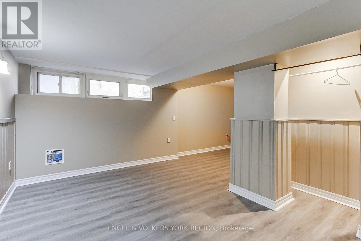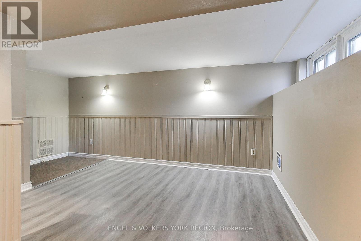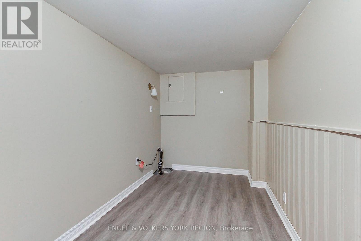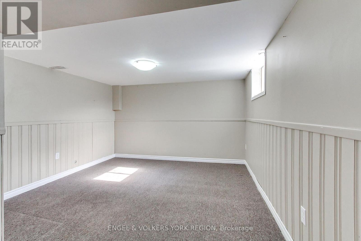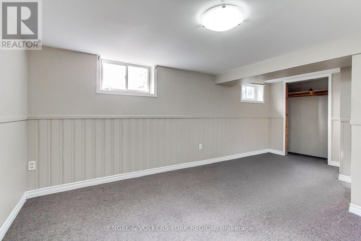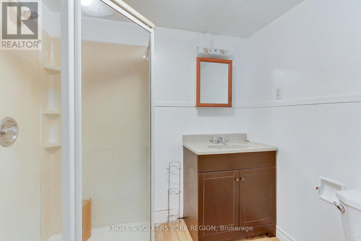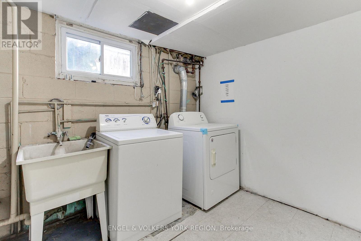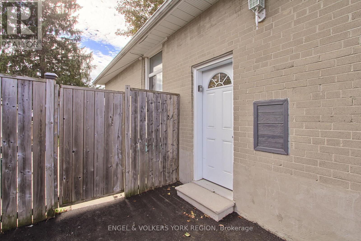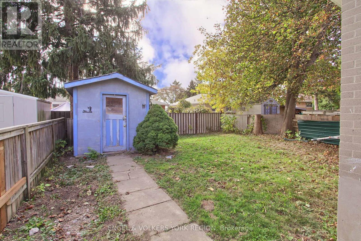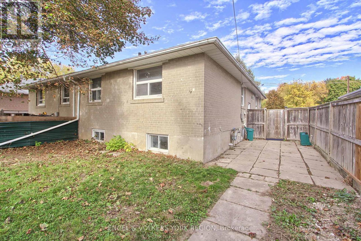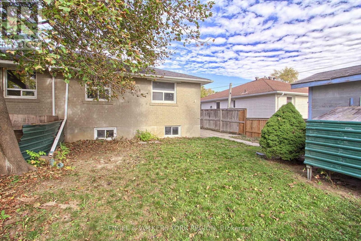4 Bedroom
2 Bathroom
700 - 1100 sqft
Bungalow
Forced Air
$745,000
Welcome to 106 Sheldon Avenue.This charming bungalow features a full legal basement apartment, registered with the Town of Newmarket, offering two self-contained units with a separate entrance. Perfect for investors or multi-generational living, this property provides excellent income potential and flexibility for a variety of lifestyle needs.The main floor has been freshly painted and showcases gorgeous new vinyl flooring throughout, creating a warm and modern feel. The driveway has been freshly paved, enhancing the property's fantastic curb appeal. The main floor offers three spacious bedrooms, while the lower level features a very large bedroom, providing plenty of space and comfort for extended family or tenants.Ideally located close to schools, parks, shopping, public transit, and all amenities, this is a wonderful opportunity to own a versatile home in a highly desirable neighbourhood. (id:41954)
Property Details
|
MLS® Number
|
N12465490 |
|
Property Type
|
Single Family |
|
Community Name
|
Bristol-London |
|
Amenities Near By
|
Park, Place Of Worship, Public Transit, Schools |
|
Equipment Type
|
Water Heater |
|
Parking Space Total
|
3 |
|
Rental Equipment Type
|
Water Heater |
|
Structure
|
Shed |
Building
|
Bathroom Total
|
2 |
|
Bedrooms Above Ground
|
3 |
|
Bedrooms Below Ground
|
1 |
|
Bedrooms Total
|
4 |
|
Appliances
|
Water Meter, Dryer, Stove, Washer, Two Refrigerators |
|
Architectural Style
|
Bungalow |
|
Basement Features
|
Apartment In Basement, Separate Entrance |
|
Basement Type
|
N/a |
|
Construction Style Attachment
|
Semi-detached |
|
Exterior Finish
|
Brick |
|
Flooring Type
|
Ceramic, Carpeted, Vinyl |
|
Foundation Type
|
Block |
|
Heating Fuel
|
Natural Gas |
|
Heating Type
|
Forced Air |
|
Stories Total
|
1 |
|
Size Interior
|
700 - 1100 Sqft |
|
Type
|
House |
|
Utility Water
|
Municipal Water |
Parking
Land
|
Acreage
|
No |
|
Fence Type
|
Fenced Yard |
|
Land Amenities
|
Park, Place Of Worship, Public Transit, Schools |
|
Sewer
|
Sanitary Sewer |
|
Size Depth
|
95 Ft |
|
Size Frontage
|
32 Ft ,7 In |
|
Size Irregular
|
32.6 X 95 Ft |
|
Size Total Text
|
32.6 X 95 Ft|under 1/2 Acre |
|
Zoning Description
|
Residential |
Rooms
| Level |
Type |
Length |
Width |
Dimensions |
|
Basement |
Living Room |
5.76 m |
4.84 m |
5.76 m x 4.84 m |
|
Basement |
Kitchen |
3.14 m |
2.87 m |
3.14 m x 2.87 m |
|
Basement |
Bedroom |
5.48 m |
3.55 m |
5.48 m x 3.55 m |
|
Main Level |
Kitchen |
4.3 m |
3.48 m |
4.3 m x 3.48 m |
|
Main Level |
Living Room |
3.8 m |
3.43 m |
3.8 m x 3.43 m |
|
Main Level |
Dining Room |
2.7 m |
2.7 m |
2.7 m x 2.7 m |
|
Main Level |
Primary Bedroom |
3.8 m |
3.11 m |
3.8 m x 3.11 m |
|
Main Level |
Bedroom 2 |
4.54 m |
2.36 m |
4.54 m x 2.36 m |
|
Main Level |
Bedroom 3 |
2.78 m |
2.7 m |
2.78 m x 2.7 m |
Utilities
|
Cable
|
Available |
|
Electricity
|
Installed |
|
Sewer
|
Installed |
https://www.realtor.ca/real-estate/28996520/106-sheldon-avenue-newmarket-bristol-london-bristol-london
