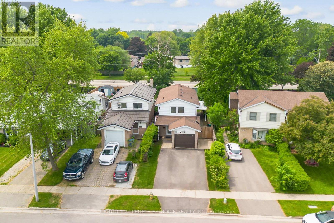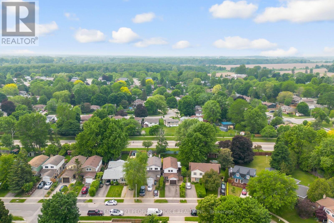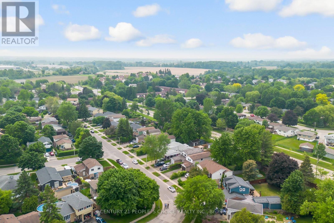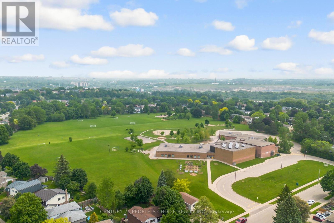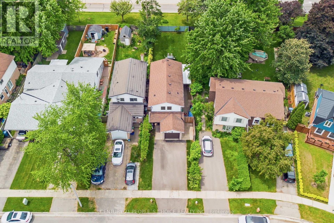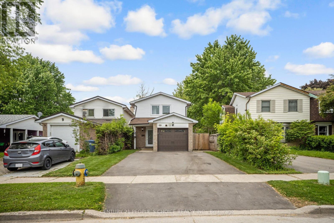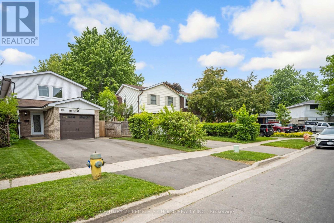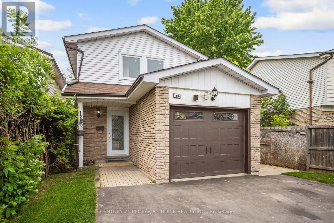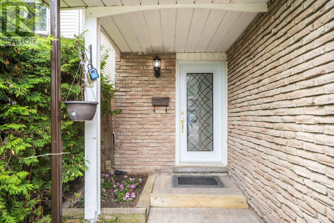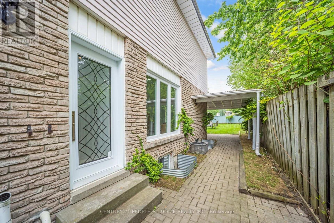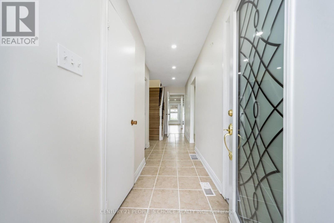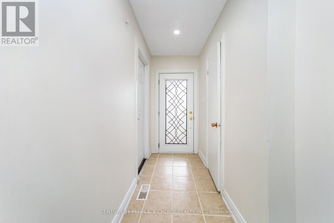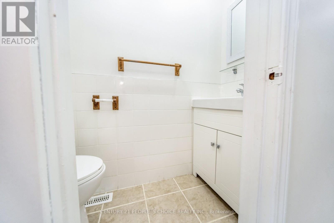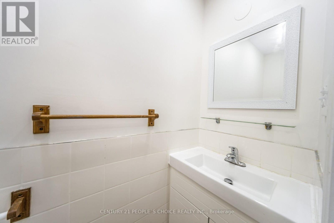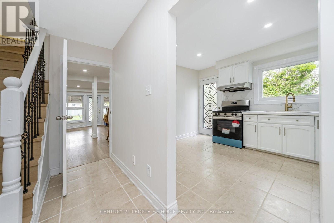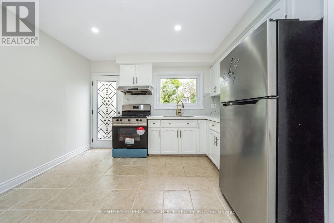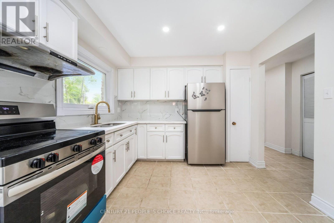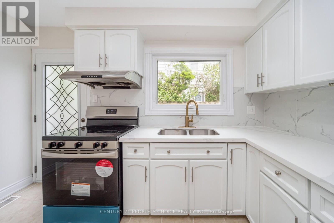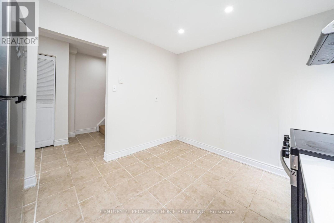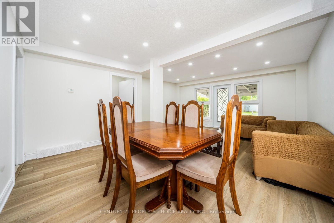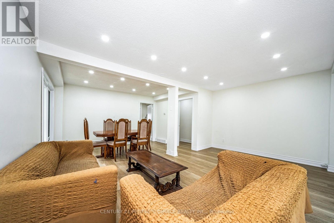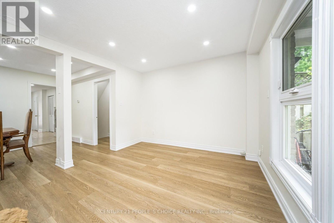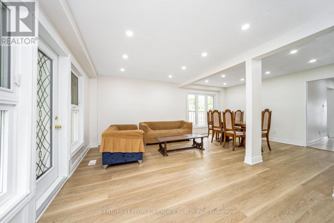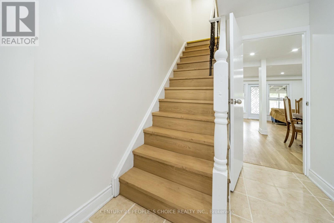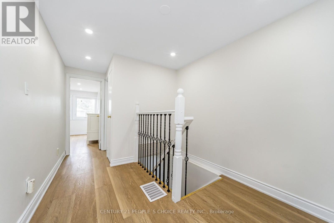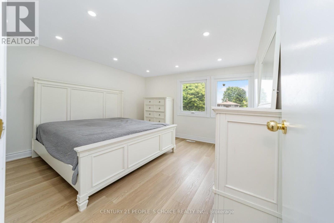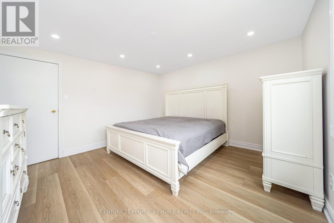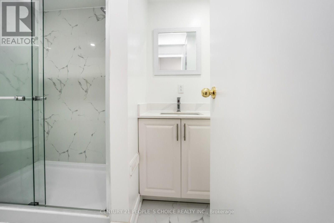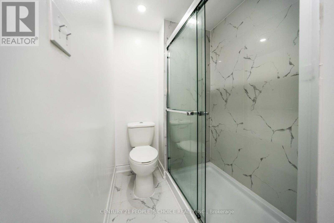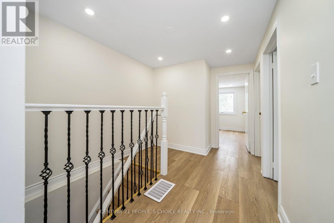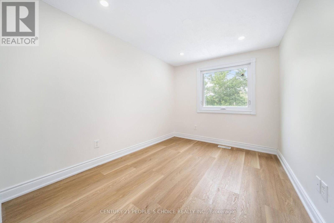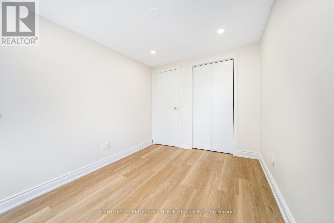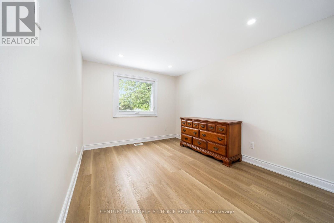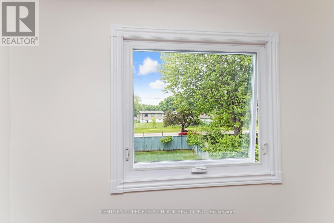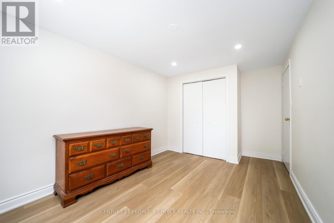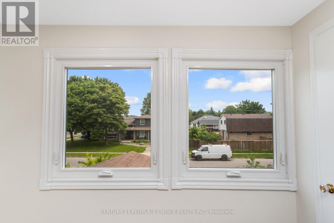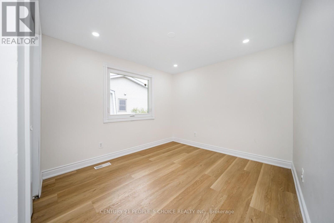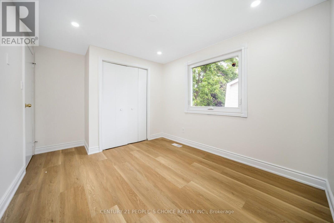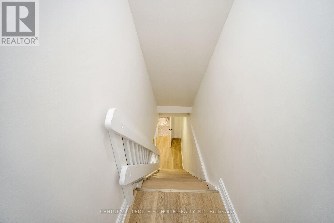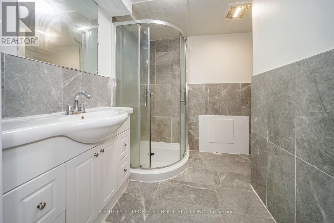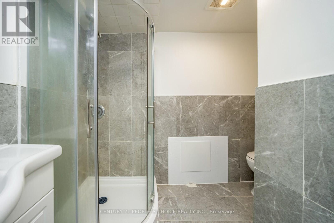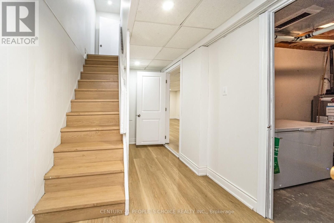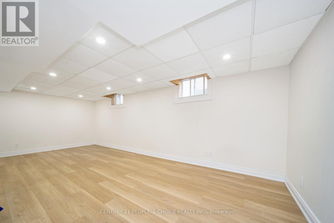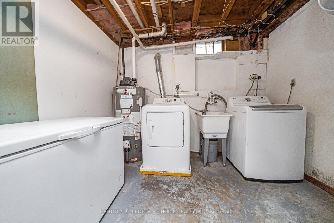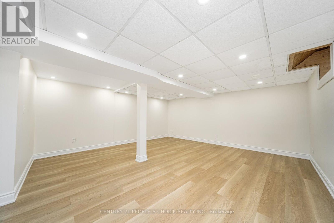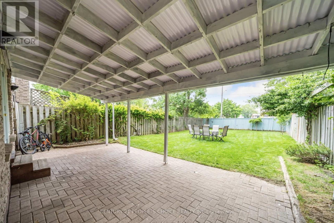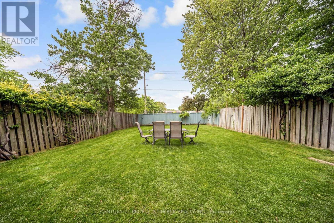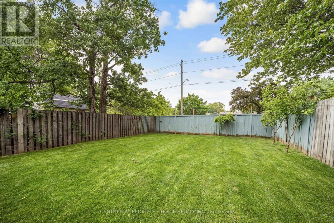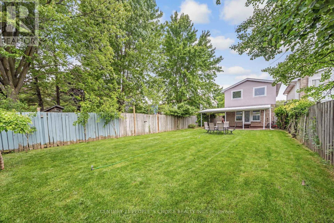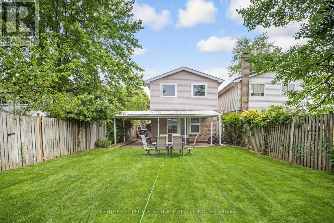4 Bedroom
3 Bathroom
1500 - 2000 sqft
Central Air Conditioning
Forced Air
$799,999
This beautiful family home located on a tree lined street in the West end of Guelph surroundedby parks. This is a perfect home to raise a family and begin creating countless memories thatwill last a lifetime. Updated throughout and situated on a 150 feet deep lot you will find. A total of 4 bedrooms, 3 renovated bathrooms, private and fully fenced backyard. Finished recroom and optional office space in the basement. This 2 story home boasts an enormous amount ofliving space and new large windows throughout fill the home with natural light. New driveway for 4 vehicles with single car garage and just a short walk to many amenities including Costco,rec centre, School and transit. The hot water tank is one year old, owned and the furnace is one year old. The house is freshly painted with spotlight through out the house. (id:41954)
Property Details
|
MLS® Number
|
X12210724 |
|
Property Type
|
Single Family |
|
Community Name
|
Willow West/Sugarbush/West Acres |
|
Amenities Near By
|
Park, Public Transit, Schools |
|
Features
|
Dry |
|
Parking Space Total
|
5 |
Building
|
Bathroom Total
|
3 |
|
Bedrooms Above Ground
|
4 |
|
Bedrooms Total
|
4 |
|
Age
|
51 To 99 Years |
|
Appliances
|
Central Vacuum, Water Heater, Water Meter, Dryer, Range, Washer, Refrigerator |
|
Basement Development
|
Finished |
|
Basement Type
|
N/a (finished) |
|
Construction Style Attachment
|
Detached |
|
Cooling Type
|
Central Air Conditioning |
|
Exterior Finish
|
Aluminum Siding, Brick |
|
Fire Protection
|
Smoke Detectors |
|
Flooring Type
|
Vinyl, Ceramic |
|
Foundation Type
|
Poured Concrete, Concrete |
|
Half Bath Total
|
1 |
|
Heating Fuel
|
Natural Gas |
|
Heating Type
|
Forced Air |
|
Stories Total
|
2 |
|
Size Interior
|
1500 - 2000 Sqft |
|
Type
|
House |
|
Utility Water
|
Municipal Water, Artesian Well |
Parking
Land
|
Acreage
|
No |
|
Fence Type
|
Fenced Yard |
|
Land Amenities
|
Park, Public Transit, Schools |
|
Sewer
|
Sanitary Sewer |
|
Size Depth
|
152 Ft ,10 In |
|
Size Frontage
|
31 Ft ,10 In |
|
Size Irregular
|
31.9 X 152.9 Ft |
|
Size Total Text
|
31.9 X 152.9 Ft|under 1/2 Acre |
|
Zoning Description
|
R.2 |
Rooms
| Level |
Type |
Length |
Width |
Dimensions |
|
Second Level |
Primary Bedroom |
3.81 m |
3.96 m |
3.81 m x 3.96 m |
|
Second Level |
Bedroom 2 |
3.86 m |
2.87 m |
3.86 m x 2.87 m |
|
Second Level |
Bedroom 3 |
4.34 m |
2.87 m |
4.34 m x 2.87 m |
|
Second Level |
Bedroom 4 |
3.3 m |
2.56 m |
3.3 m x 2.56 m |
|
Second Level |
Bathroom |
2.28 m |
1.49 m |
2.28 m x 1.49 m |
|
Basement |
Recreational, Games Room |
6.62 m |
2.94 m |
6.62 m x 2.94 m |
|
Basement |
Recreational, Games Room |
2.99 m |
2.18 m |
2.99 m x 2.18 m |
|
Basement |
Laundry Room |
2.94 m |
2.89 m |
2.94 m x 2.89 m |
|
Main Level |
Kitchen |
3.6 m |
3.07 m |
3.6 m x 3.07 m |
|
Main Level |
Bathroom |
1.98 m |
0.78 m |
1.98 m x 0.78 m |
|
Main Level |
Dining Room |
4.26 m |
2.81 m |
4.26 m x 2.81 m |
|
Main Level |
Living Room |
5.35 m |
3.35 m |
5.35 m x 3.35 m |
Utilities
|
Electricity
|
Installed |
|
Sewer
|
Installed |
https://www.realtor.ca/real-estate/28447291/106-queensdale-crescent-guelph-willow-westsugarbushwest-acres-willow-westsugarbushwest-acres
