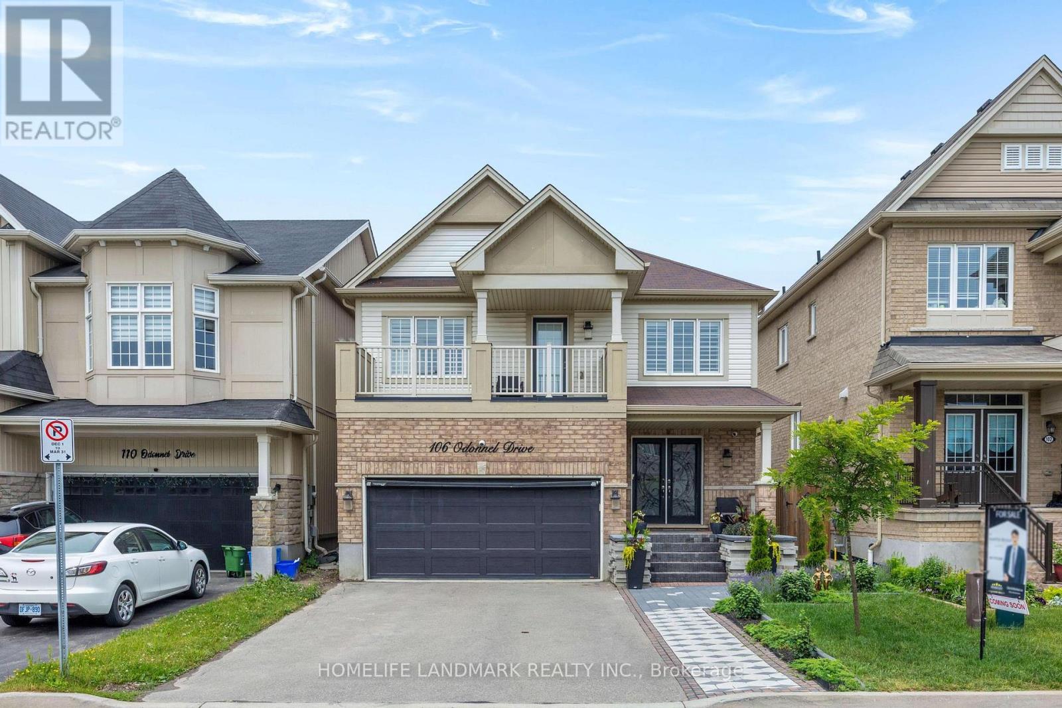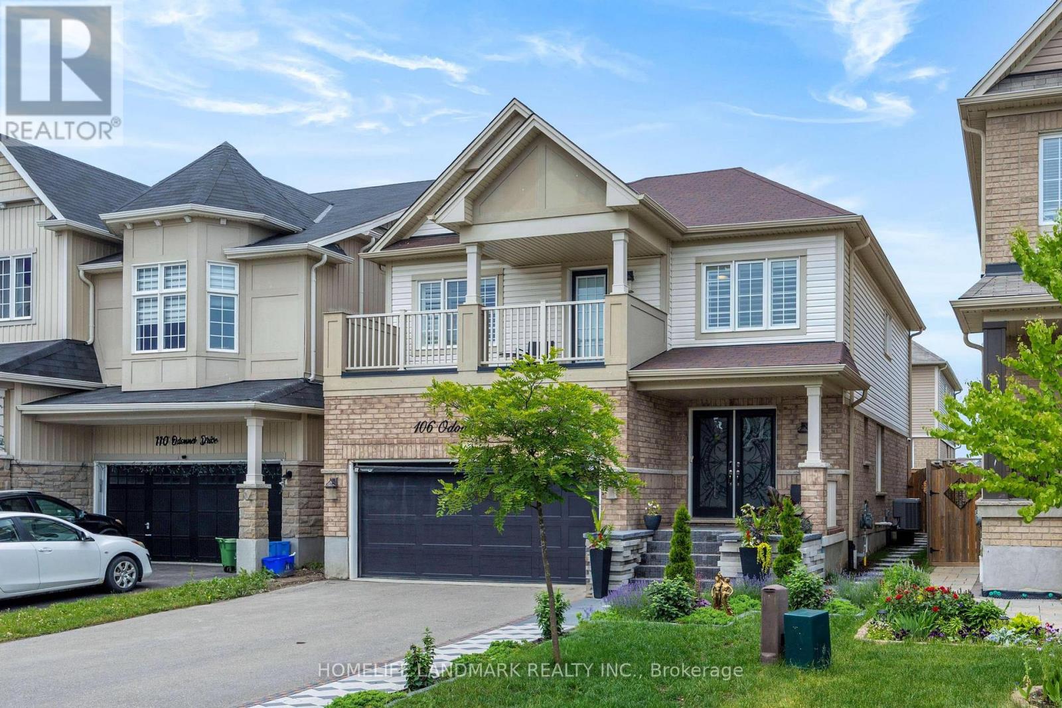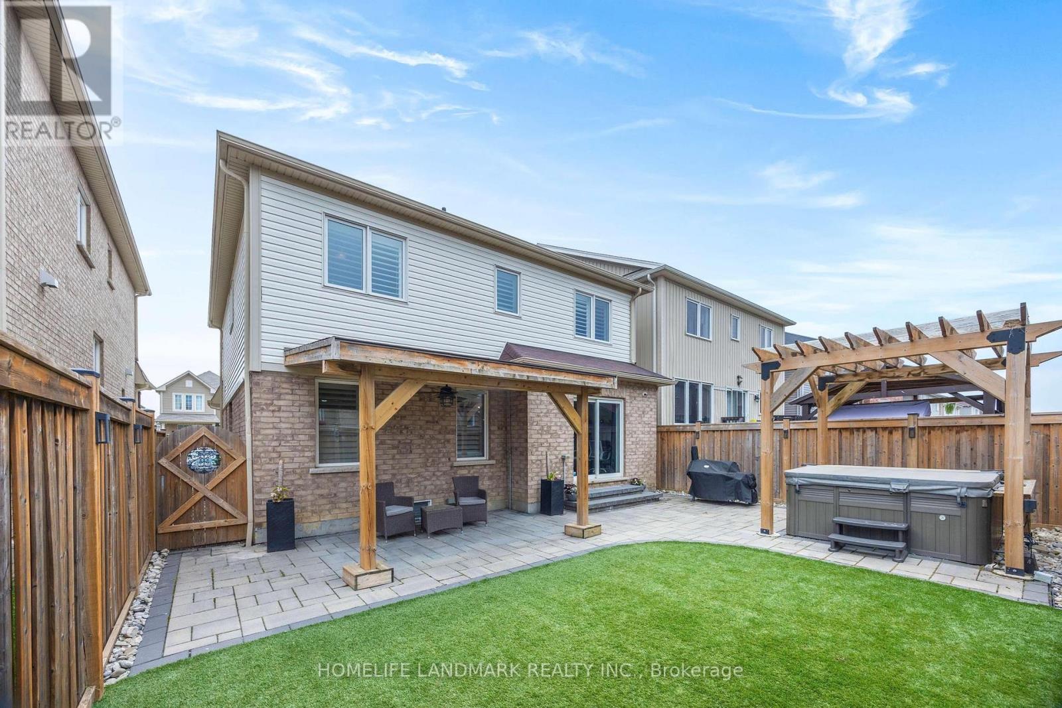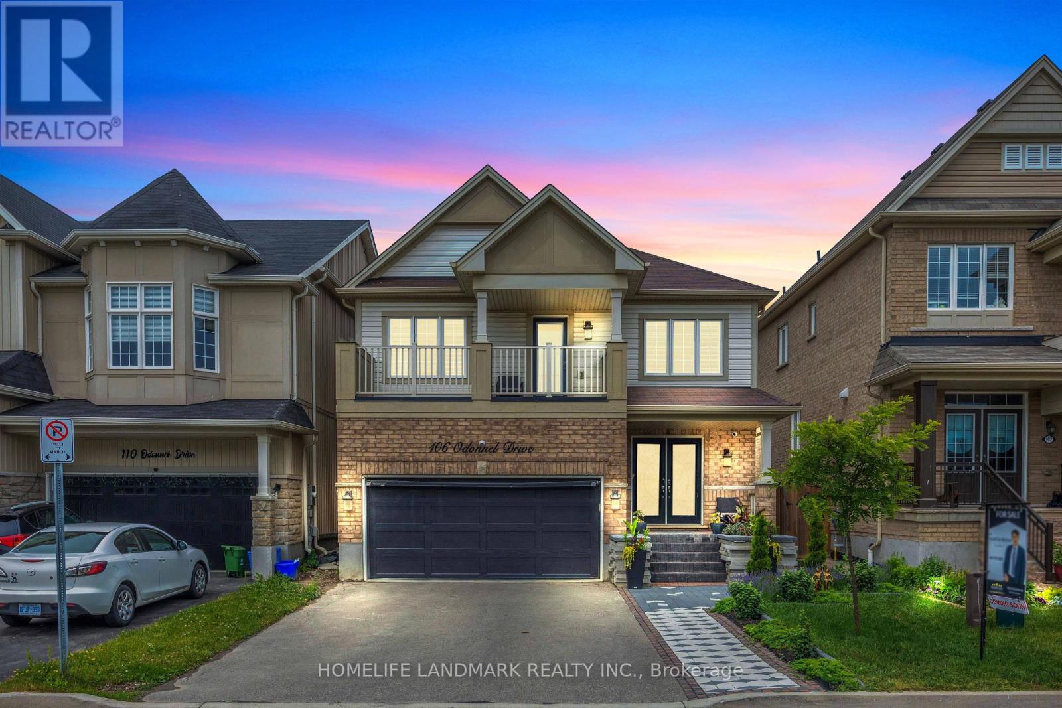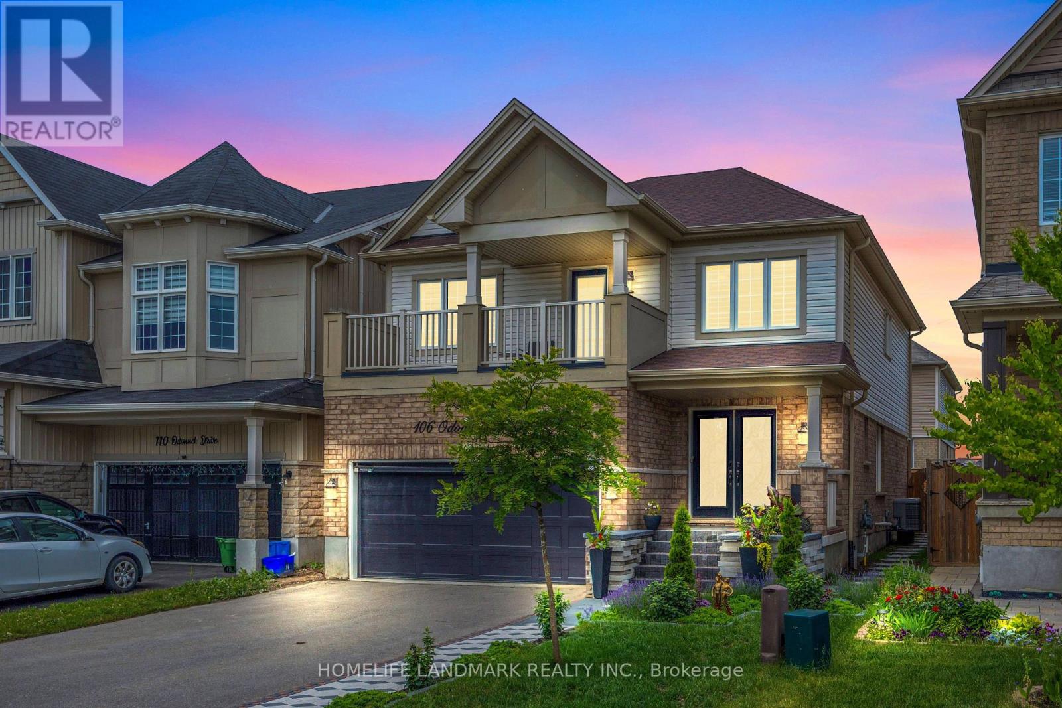4 Bedroom
4 Bathroom
2000 - 2500 sqft
Central Air Conditioning, Air Exchanger
Forced Air
$899,000
Welcome to 106 Odonnel Drive, a beautifully upgraded home nestled in the heart of Binbrook. Located on a quiet street just steps from parks, schools, and amenities, this home offers the perfect blend of luxury, comfort, and convenience. With over 70k upgrades and over 3000 sq ft of finished living space, the open-concept main floor is ideal for both everyday living and entertaining. A spacious foyer leads to elegant principal rooms, including a formal dining area and a chef-inspired kitchen with extended-height maple cabinetry, quartz countertops, custom backsplash, undercabinet lighting, a large island with breakfast bar, and Samsung appliances. Sliding patio doors open to a fully fenced backyard oasis.Upstairs, you'll find four generously sized bedrooms and two full bathrooms. The luxurious primary suite includes an oversized walk-in closet, spa-like ensuite with a soaker tub and rainhead shower, and access to a private balcony. An upper-level laundry room with LG washer/dryer adds convenience.The fully finished basement offers 933 sq ft of open-concept living space, including a games room and entertainment area with premium vinyl flooring and built-ins. It comes fully equipped with an 80 Samsung TV, soundbar, subwoofer, foosball table, magnetic archery game, two 3-in-1 billiard tables, 14-in-1 arcade game, basketball arcade, and leather sectional with ottoman an entertainers dream.Step outside to a landscaped backyard featuring a grand interlock patio, covered BBQ area, and artificial turf. Enjoy the Sundance 5-seater hot tub under a modern pergola with clear roof perfect for year-round relaxation.Additional highlights include a double driveway, double garage with inside entry, California shutters, NEST keyless entry, and designer double front doors for striking curb appeal. Don't be fooled by recent price drops nearby this ones already priced right and shows 10+. No compromises here. (id:41954)
Property Details
|
MLS® Number
|
X12240855 |
|
Property Type
|
Single Family |
|
Community Name
|
Binbrook |
|
Equipment Type
|
Water Heater |
|
Features
|
Sump Pump |
|
Parking Space Total
|
6 |
|
Rental Equipment Type
|
Water Heater |
Building
|
Bathroom Total
|
4 |
|
Bedrooms Above Ground
|
4 |
|
Bedrooms Total
|
4 |
|
Age
|
6 To 15 Years |
|
Appliances
|
Garage Door Opener Remote(s), Dishwasher, Dryer, Garage Door Opener, Jacuzzi, Microwave, Stove, Washer, Refrigerator |
|
Basement Development
|
Finished |
|
Basement Type
|
N/a (finished) |
|
Construction Style Attachment
|
Detached |
|
Cooling Type
|
Central Air Conditioning, Air Exchanger |
|
Exterior Finish
|
Brick |
|
Flooring Type
|
Tile, Hardwood |
|
Foundation Type
|
Concrete |
|
Half Bath Total
|
2 |
|
Heating Fuel
|
Natural Gas |
|
Heating Type
|
Forced Air |
|
Stories Total
|
2 |
|
Size Interior
|
2000 - 2500 Sqft |
|
Type
|
House |
|
Utility Water
|
Municipal Water |
Parking
Land
|
Acreage
|
No |
|
Sewer
|
Sanitary Sewer |
|
Size Depth
|
92 Ft ,1 In |
|
Size Frontage
|
36 Ft ,2 In |
|
Size Irregular
|
36.2 X 92.1 Ft |
|
Size Total Text
|
36.2 X 92.1 Ft |
Rooms
| Level |
Type |
Length |
Width |
Dimensions |
|
Second Level |
Primary Bedroom |
5 m |
4.4 m |
5 m x 4.4 m |
|
Second Level |
Bedroom 2 |
3.6 m |
4.4 m |
3.6 m x 4.4 m |
|
Second Level |
Bedroom 3 |
3.6 m |
4 m |
3.6 m x 4 m |
|
Second Level |
Bedroom 4 |
3 m |
3 m |
3 m x 3 m |
|
Second Level |
Laundry Room |
3 m |
3 m |
3 m x 3 m |
|
Second Level |
Bathroom |
3.6 m |
3.7 m |
3.6 m x 3.7 m |
|
Second Level |
Bathroom |
1.7 m |
2.9 m |
1.7 m x 2.9 m |
|
Basement |
Games Room |
8.5 m |
6.8 m |
8.5 m x 6.8 m |
|
Ground Level |
Eating Area |
3.8 m |
2.6 m |
3.8 m x 2.6 m |
|
Ground Level |
Foyer |
2.1 m |
3.2 m |
2.1 m x 3.2 m |
|
Ground Level |
Dining Room |
4.3 m |
3.5 m |
4.3 m x 3.5 m |
|
Ground Level |
Living Room |
4.3 m |
4 m |
4.3 m x 4 m |
|
Ground Level |
Kitchen |
3.8 m |
2.9 m |
3.8 m x 2.9 m |
https://www.realtor.ca/real-estate/28511053/106-odonnel-drive-hamilton-binbrook-binbrook
