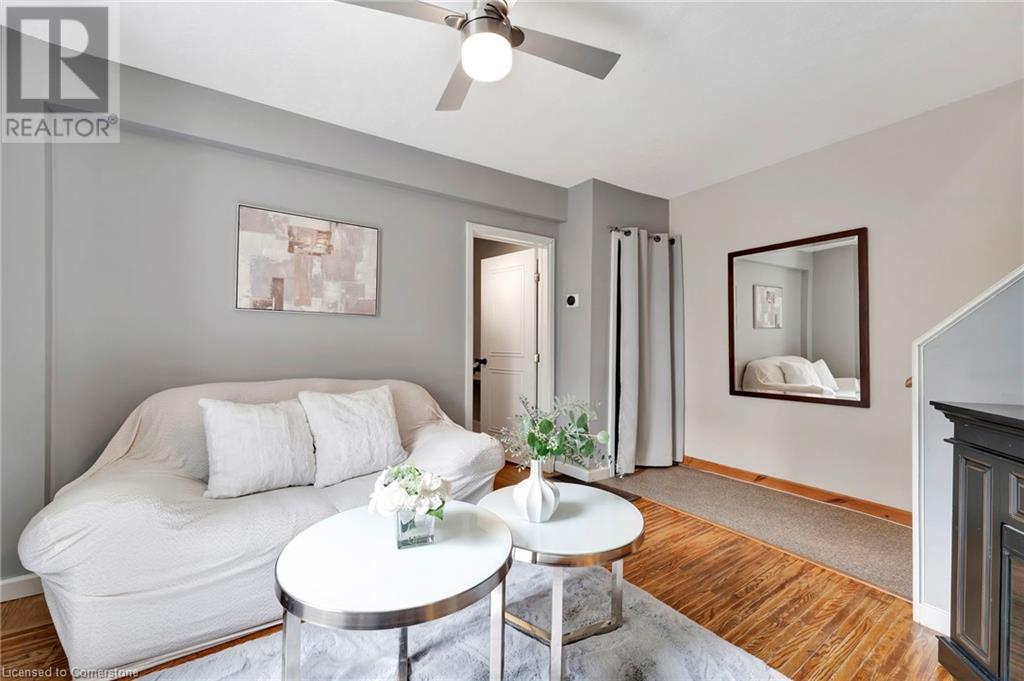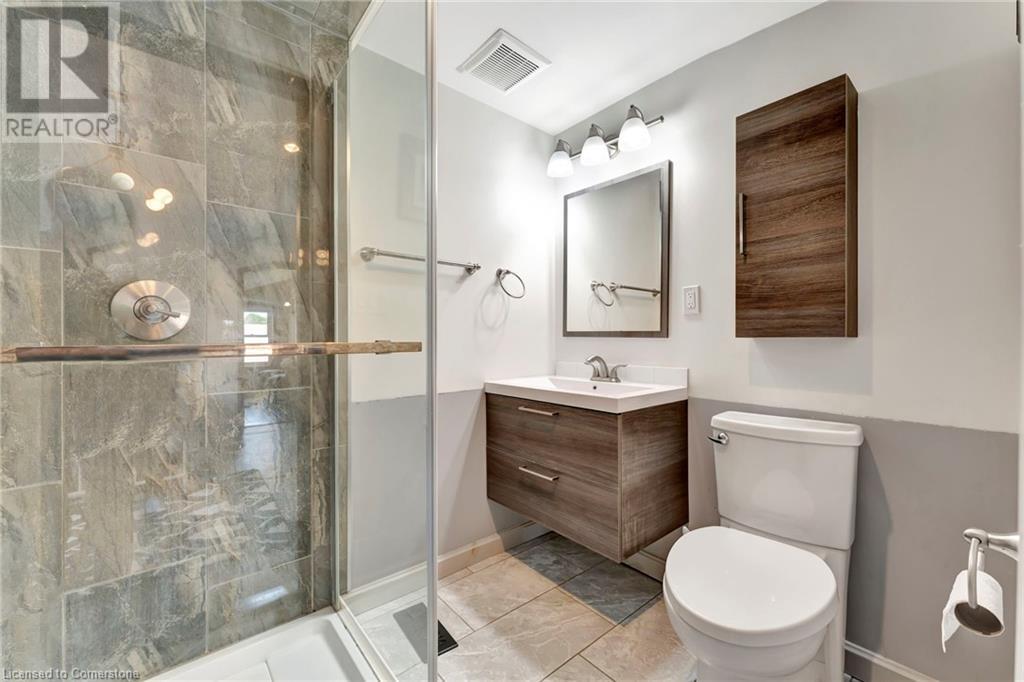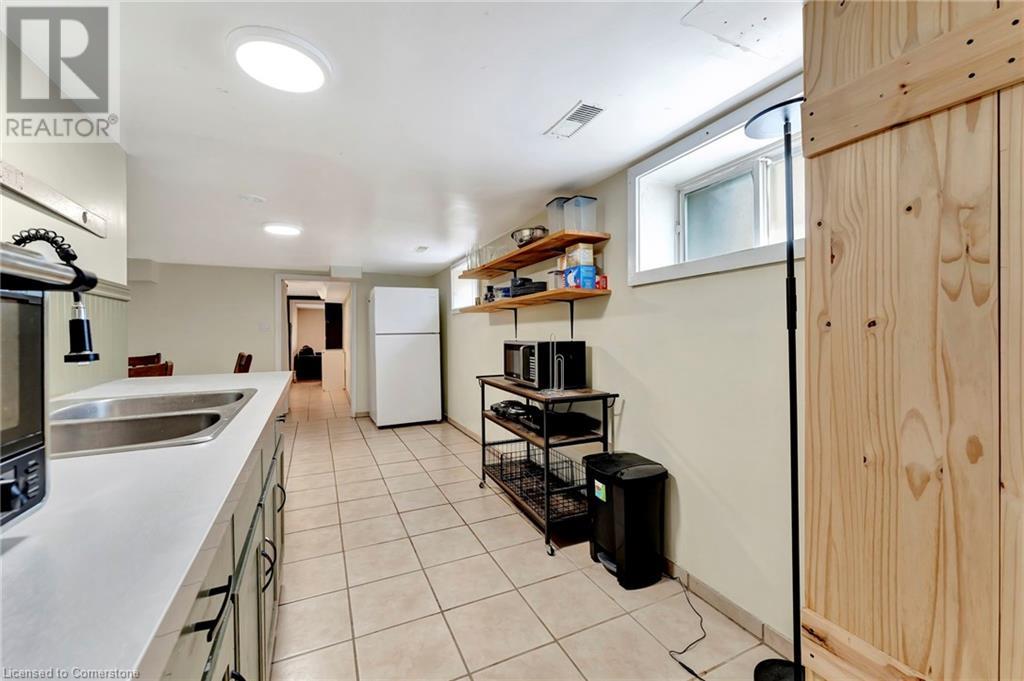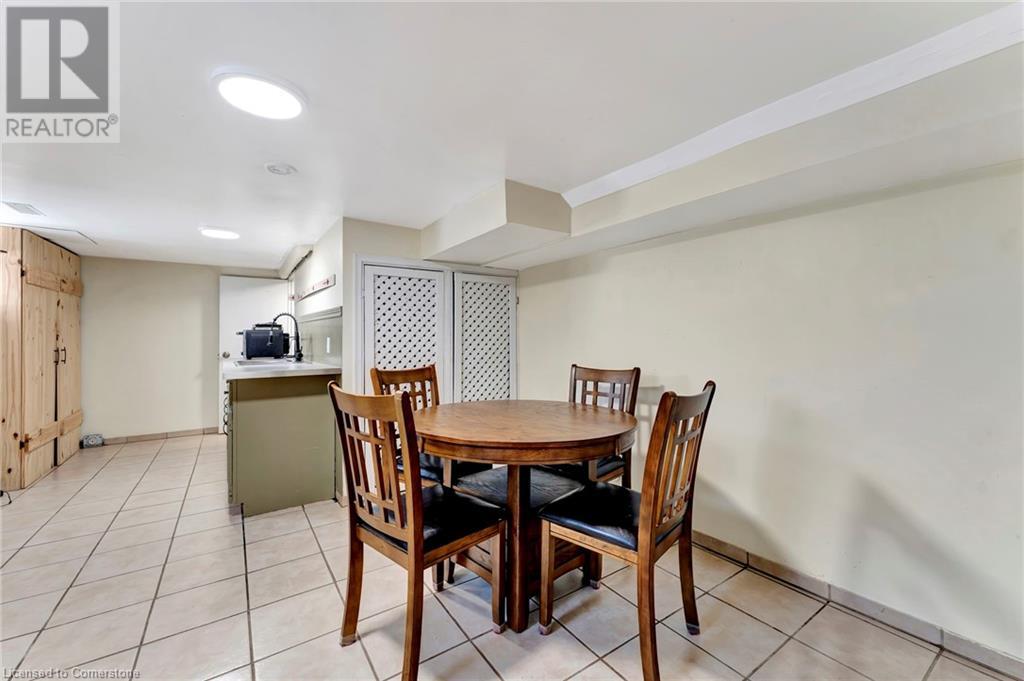4 Bedroom
4 Bathroom
2416 sqft
2 Level
Wall Unit
Forced Air
$799,900
Versatile Century Home with In-Law Suite Near Downtown Guelph! Welcome to 106 Nottingham Street — a spacious, semi-detached century home offering over 1,630 sq/ft above grade plus a bright walkout basement with nearly 800 sq/ft of additional living space. The main floor features a functional layout with a large kitchen, living room, bedroom, and full bath. Upstairs, you'll find two more bedrooms, a half bath, and a private en-suite off the primary. The walkout lower level includes a self-contained in-law suite with its own kitchen, bedroom, bathroom, and separate entrance — ideal for multigenerational living or added rental income. Previously rented for $3,400 (main/upper) and $1,600 (lower). Located steps from downtown, parks, and all amenities. A fantastic investment or live-in opportunity in a prime Guelph location! (id:41954)
Property Details
|
MLS® Number
|
40736168 |
|
Property Type
|
Single Family |
|
Amenities Near By
|
Park, Public Transit, Shopping |
|
Equipment Type
|
Water Heater |
|
Features
|
In-law Suite |
|
Parking Space Total
|
2 |
|
Rental Equipment Type
|
Water Heater |
Building
|
Bathroom Total
|
4 |
|
Bedrooms Above Ground
|
3 |
|
Bedrooms Below Ground
|
1 |
|
Bedrooms Total
|
4 |
|
Appliances
|
Dishwasher, Dryer, Refrigerator, Stove, Washer, Window Coverings |
|
Architectural Style
|
2 Level |
|
Basement Development
|
Finished |
|
Basement Type
|
Full (finished) |
|
Constructed Date
|
1920 |
|
Construction Style Attachment
|
Semi-detached |
|
Cooling Type
|
Wall Unit |
|
Exterior Finish
|
Brick |
|
Foundation Type
|
Poured Concrete |
|
Half Bath Total
|
1 |
|
Heating Fuel
|
Natural Gas |
|
Heating Type
|
Forced Air |
|
Stories Total
|
2 |
|
Size Interior
|
2416 Sqft |
|
Type
|
House |
|
Utility Water
|
Municipal Water |
Land
|
Acreage
|
No |
|
Land Amenities
|
Park, Public Transit, Shopping |
|
Sewer
|
Municipal Sewage System |
|
Size Depth
|
68 Ft |
|
Size Frontage
|
27 Ft |
|
Size Total Text
|
Under 1/2 Acre |
|
Zoning Description
|
R1b |
Rooms
| Level |
Type |
Length |
Width |
Dimensions |
|
Second Level |
3pc Bathroom |
|
|
Measurements not available |
|
Second Level |
2pc Bathroom |
|
|
Measurements not available |
|
Second Level |
Primary Bedroom |
|
|
13'1'' x 12'11'' |
|
Second Level |
Bedroom |
|
|
14'3'' x 11'6'' |
|
Basement |
3pc Bathroom |
|
|
Measurements not available |
|
Basement |
Recreation Room |
|
|
12'4'' x 10'10'' |
|
Basement |
Bonus Room |
|
|
12'10'' x 8'0'' |
|
Basement |
Bedroom |
|
|
14'0'' x 7'10'' |
|
Main Level |
4pc Bathroom |
|
|
Measurements not available |
|
Main Level |
Bedroom |
|
|
11'3'' x 11'0'' |
|
Main Level |
Dining Room |
|
|
13'0'' x 8'11'' |
|
Main Level |
Kitchen |
|
|
13'3'' x 11'1'' |
|
Main Level |
Living Room |
|
|
11'7'' x 11'0'' |
https://www.realtor.ca/real-estate/28404986/106-nottingham-street-guelph






































