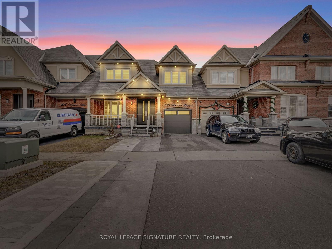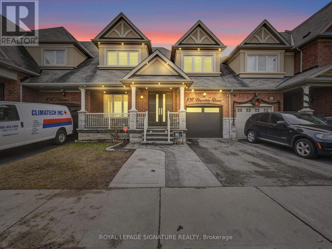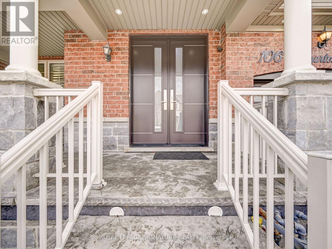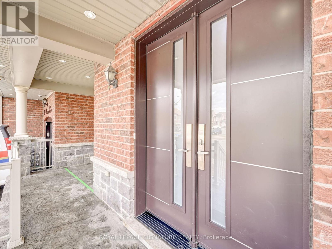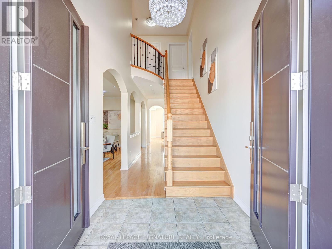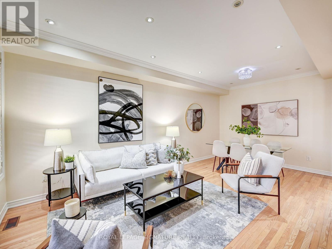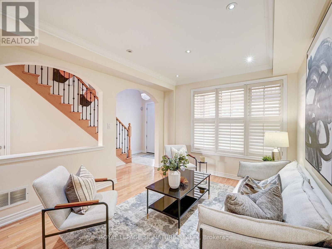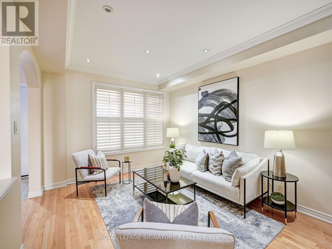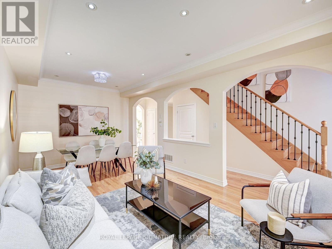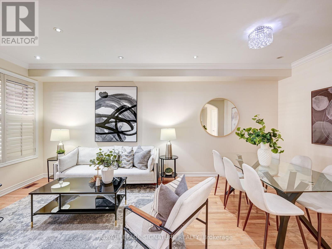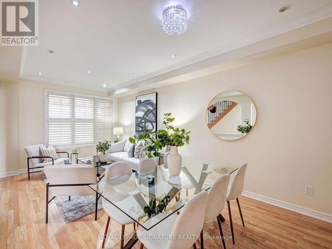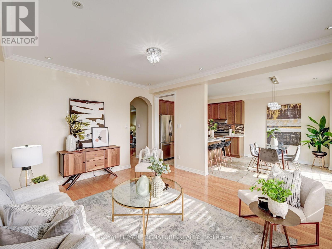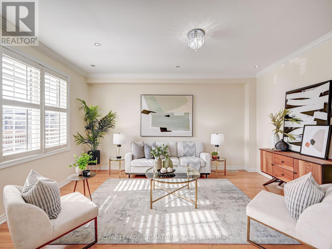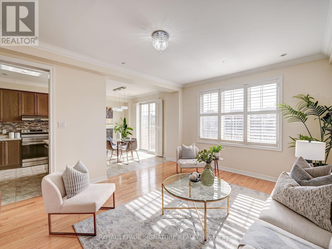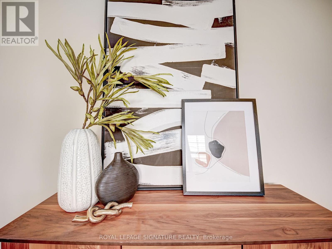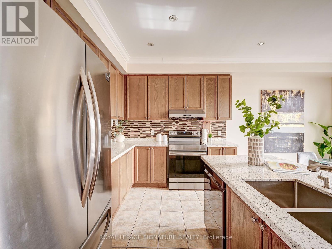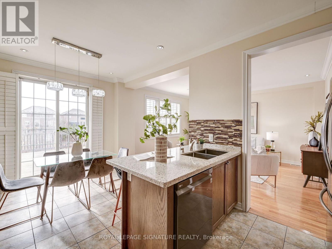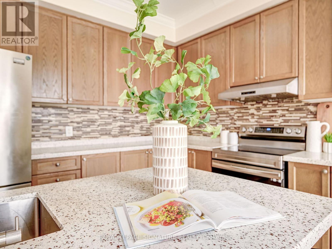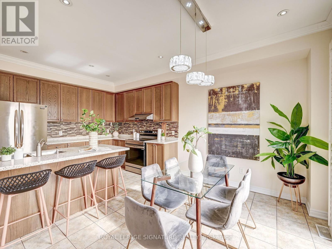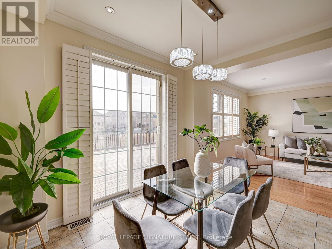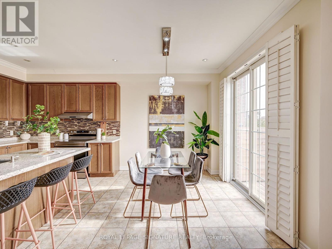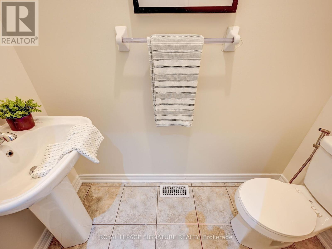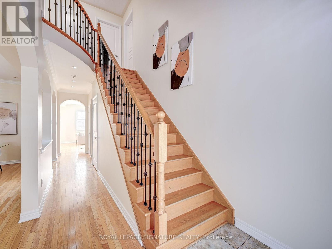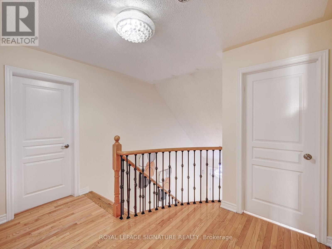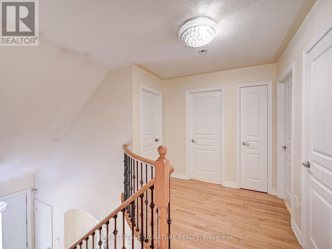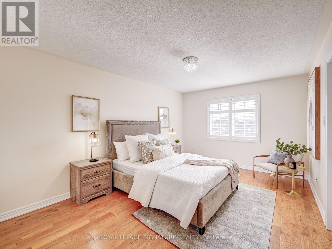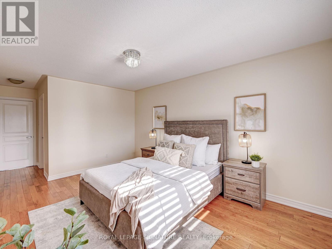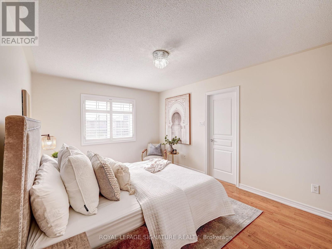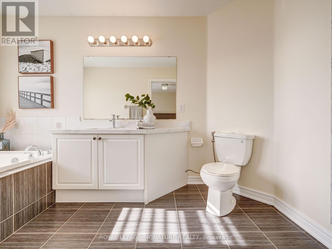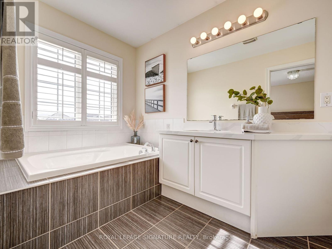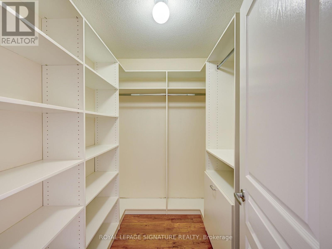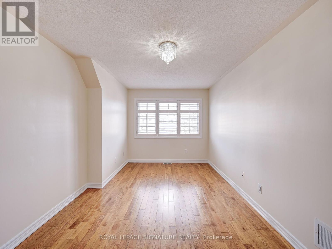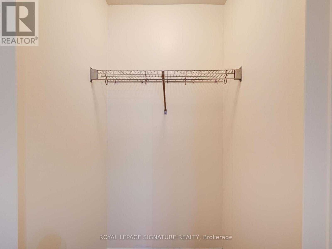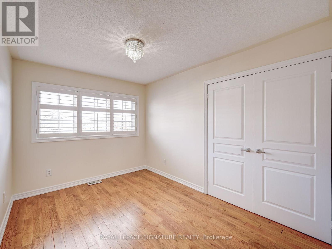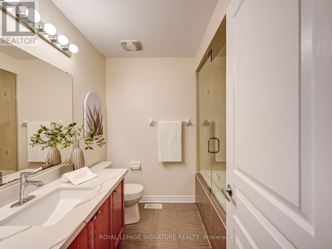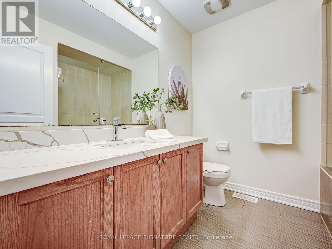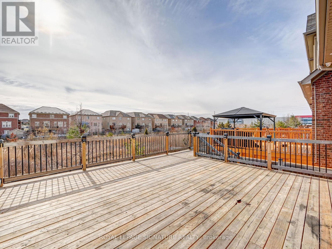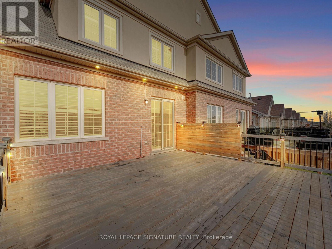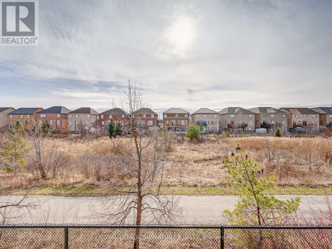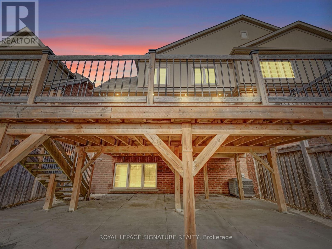4 Bedroom
4 Bathroom
Central Air Conditioning
Forced Air
$1,099,990
Awesome location and a fully upgraded Freehold Townhouse with Ravine Lot and a professionally done deck on west side with lots of sun. Freshly painted whole house, new basement flooring, California shutters, pot lights inside and out, Gorgeous 4 Bedroom, 3.5 Washroom With Approx 2600Sq Ft Of Above Grade Space. Great Opportunity To Own This Rarely Available Premium Lot With Finished Basement. Many Features Include Hardwood Flooring, 2 Family rooms, Spacious Layout With All Good Size Bedroom: Solid Oak Staircase: a porched at entrance to enjoy relaxed evenings and mornings. Close To All Amenities, Walmart, Gas Stations, Schools, Tim Hortons, New Car showrooms, parks & highways - 410 / 407 /403 **** EXTRAS **** European style Kitchen with Quartz counter top, B/Splash & Stainless Steel Appliances - Stove, Fridge and Dishwasher, Samsung washer & dryer, Lower level laundry, Rain soft water softener for whole house. (id:41954)
Property Details
|
MLS® Number
|
W8133334 |
|
Property Type
|
Single Family |
|
Community Name
|
Sandringham-Wellington |
|
Amenities Near By
|
Hospital, Park, Schools |
|
Community Features
|
Community Centre |
|
Parking Space Total
|
5 |
Building
|
Bathroom Total
|
4 |
|
Bedrooms Above Ground
|
4 |
|
Bedrooms Total
|
4 |
|
Appliances
|
Central Vacuum |
|
Basement Development
|
Finished |
|
Basement Type
|
Full (finished) |
|
Construction Style Attachment
|
Attached |
|
Cooling Type
|
Central Air Conditioning |
|
Exterior Finish
|
Brick, Concrete |
|
Heating Fuel
|
Natural Gas |
|
Heating Type
|
Forced Air |
|
Stories Total
|
2 |
|
Type
|
Row / Townhouse |
|
Utility Water
|
Municipal Water |
Parking
Land
|
Acreage
|
No |
|
Land Amenities
|
Hospital, Park, Schools |
|
Sewer
|
Sanitary Sewer |
|
Size Irregular
|
29.99 X 91.86 Ft |
|
Size Total Text
|
29.99 X 91.86 Ft |
Rooms
| Level |
Type |
Length |
Width |
Dimensions |
|
Second Level |
Primary Bedroom |
16.78 m |
12.97 m |
16.78 m x 12.97 m |
|
Second Level |
Bedroom 2 |
10.99 m |
9.99 m |
10.99 m x 9.99 m |
|
Second Level |
Bedroom 3 |
14.97 m |
9.99 m |
14.97 m x 9.99 m |
|
Second Level |
Bedroom 4 |
9.99 m |
8.99 m |
9.99 m x 8.99 m |
|
Basement |
Cold Room |
10.99 m |
9.99 m |
10.99 m x 9.99 m |
|
Basement |
Recreational, Games Room |
20.99 m |
10.99 m |
20.99 m x 10.99 m |
|
Basement |
Study |
10.99 m |
9.99 m |
10.99 m x 9.99 m |
|
Main Level |
Family Room |
16.78 m |
12.97 m |
16.78 m x 12.97 m |
|
Main Level |
Living Room |
20.99 m |
10.99 m |
20.99 m x 10.99 m |
|
Main Level |
Dining Room |
11.99 m |
8.99 m |
11.99 m x 8.99 m |
|
Main Level |
Kitchen |
11.99 m |
8.99 m |
11.99 m x 8.99 m |
Utilities
|
Sewer
|
Installed |
|
Cable
|
Available |
https://www.realtor.ca/real-estate/26609254/106-naperton-drive-e-brampton-sandringham-wellington
