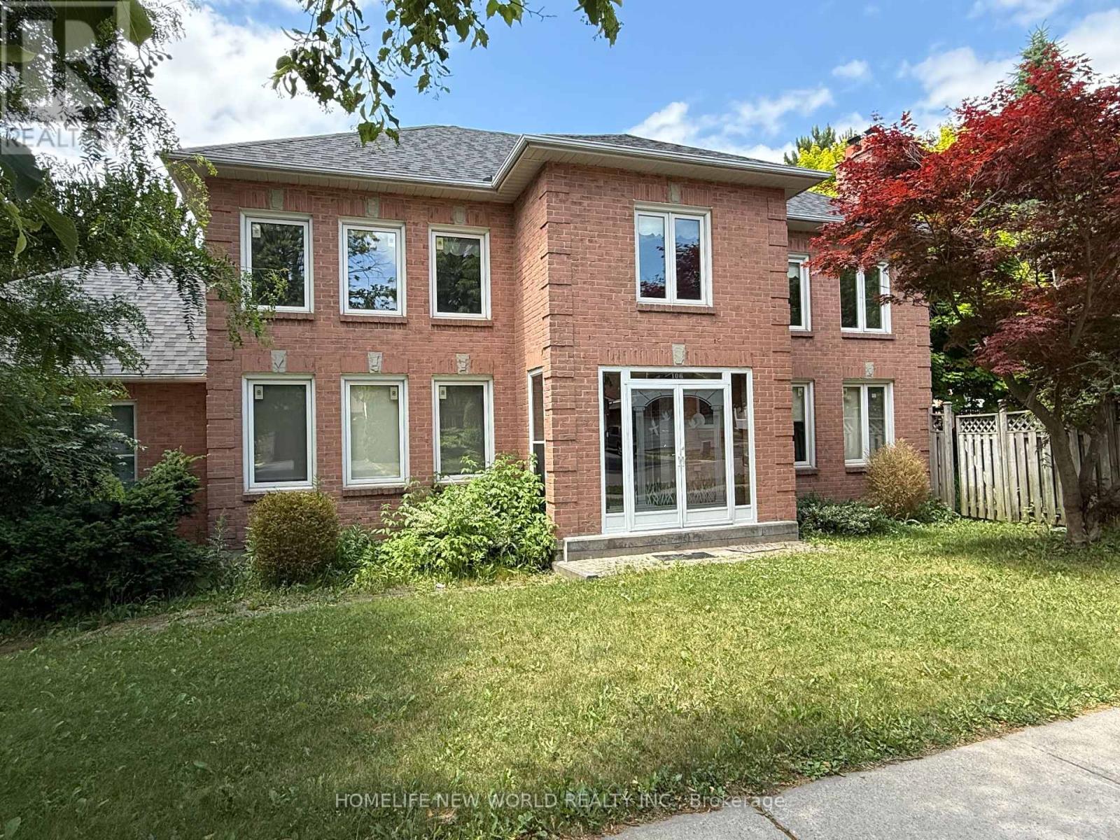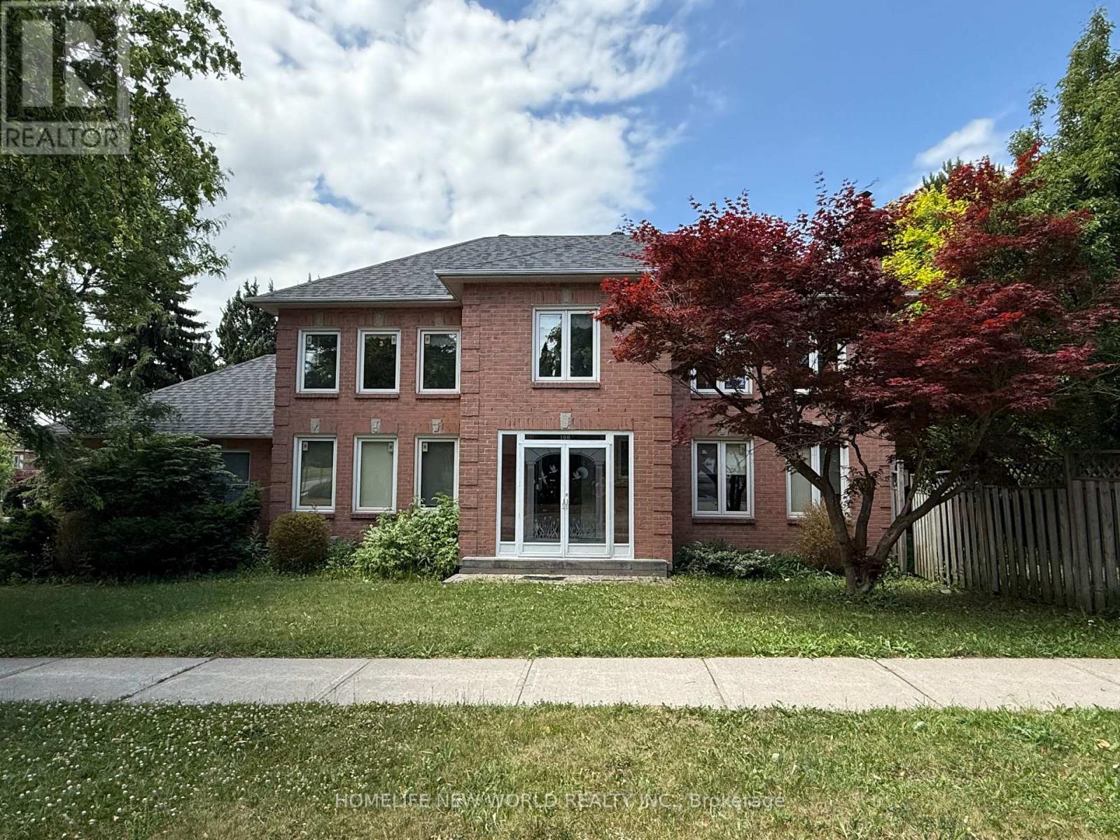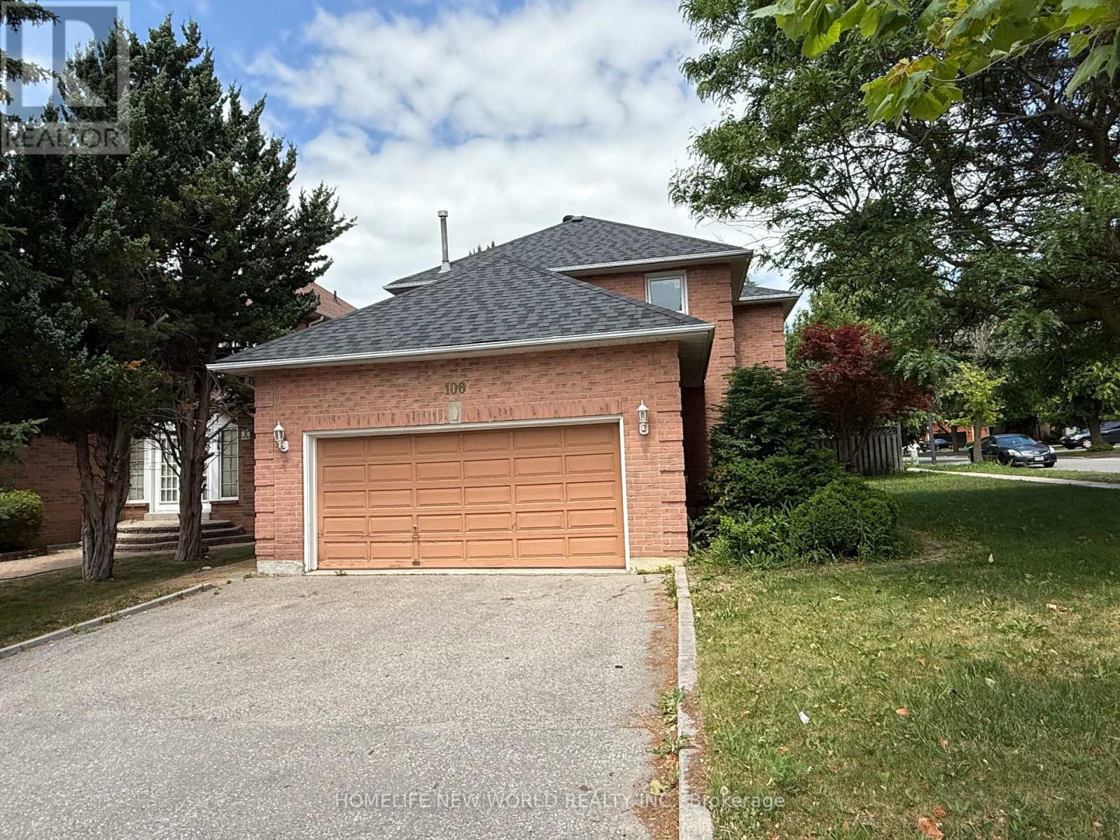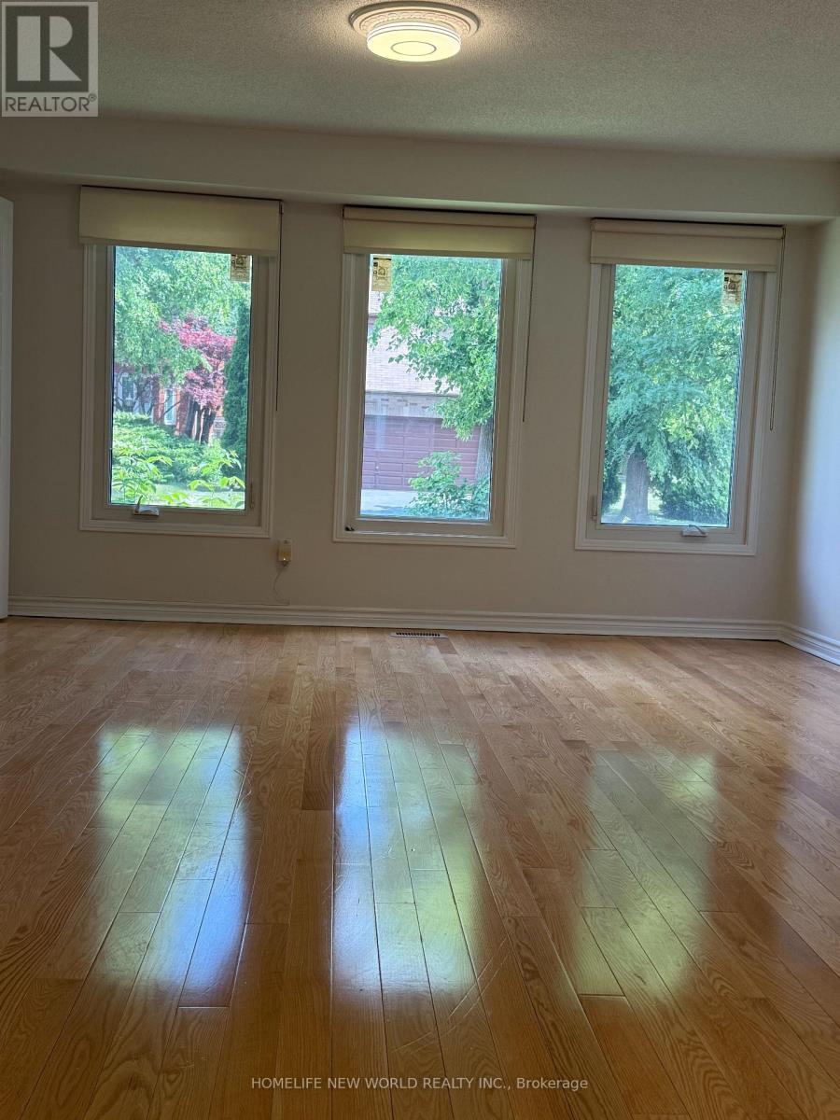106 Morrison Crescent Markham (Buttonville), Ontario L3R 9K8
6 Bedroom
4 Bathroom
2000 - 2500 sqft
Fireplace
Central Air Conditioning
Forced Air
$1,450,000
Rarely offered 4+2 Detached home On A Premium corner Lot with a very bright, spacious layout and a sun-filled, south-east facing In This Prestigious Buttonville Community! Newly painted from top to bottom. Entire Roof Shingles Replaced in 2023, Huge Walk-In Closet In Master Bedroom, Top-Ranked School Zone: Unionville High School & Walk To Buttonville PS . Convenient & Highly Demanded Location In The Core Of Markham! Minus To Hwy 404, Hwy 7 & Hwy 407, T & T Supermarket, Restaurants, Parks. (id:41954)
Property Details
| MLS® Number | N12247039 |
| Property Type | Single Family |
| Community Name | Buttonville |
| Parking Space Total | 4 |
Building
| Bathroom Total | 4 |
| Bedrooms Above Ground | 4 |
| Bedrooms Below Ground | 2 |
| Bedrooms Total | 6 |
| Appliances | Water Heater, Dryer, Hood Fan, Stove, Washer, Window Coverings, Refrigerator |
| Basement Development | Finished |
| Basement Type | N/a (finished) |
| Construction Style Attachment | Detached |
| Cooling Type | Central Air Conditioning |
| Exterior Finish | Brick |
| Fireplace Present | Yes |
| Flooring Type | Hardwood, Parquet, Ceramic |
| Foundation Type | Concrete |
| Half Bath Total | 1 |
| Heating Fuel | Natural Gas |
| Heating Type | Forced Air |
| Stories Total | 2 |
| Size Interior | 2000 - 2500 Sqft |
| Type | House |
| Utility Water | Municipal Water |
Parking
| Attached Garage | |
| Garage |
Land
| Acreage | No |
| Sewer | Sanitary Sewer |
| Size Depth | 88 Ft |
| Size Frontage | 39 Ft ,3 In |
| Size Irregular | 39.3 X 88 Ft |
| Size Total Text | 39.3 X 88 Ft |
Rooms
| Level | Type | Length | Width | Dimensions |
|---|---|---|---|---|
| Second Level | Primary Bedroom | 5.7 m | 4.2 m | 5.7 m x 4.2 m |
| Second Level | Bedroom 2 | 3.3 m | 3.17 m | 3.3 m x 3.17 m |
| Second Level | Bedroom 3 | 3.87 m | 3.14 m | 3.87 m x 3.14 m |
| Second Level | Bedroom 4 | 3.32 m | 3.08 m | 3.32 m x 3.08 m |
| Basement | Recreational, Games Room | Measurements not available | ||
| Basement | Bedroom | Measurements not available | ||
| Basement | Bedroom | Measurements not available | ||
| Main Level | Living Room | 3.73 m | 3.18 m | 3.73 m x 3.18 m |
| Main Level | Dining Room | 4.19 m | 3.18 m | 4.19 m x 3.18 m |
| Main Level | Family Room | 4.47 m | 3.37 m | 4.47 m x 3.37 m |
| Main Level | Kitchen | 3.69 m | 3.2 m | 3.69 m x 3.2 m |
| Main Level | Eating Area | 3.69 m | 2.4 m | 3.69 m x 2.4 m |
https://www.realtor.ca/real-estate/28524663/106-morrison-crescent-markham-buttonville-buttonville
Interested?
Contact us for more information




































