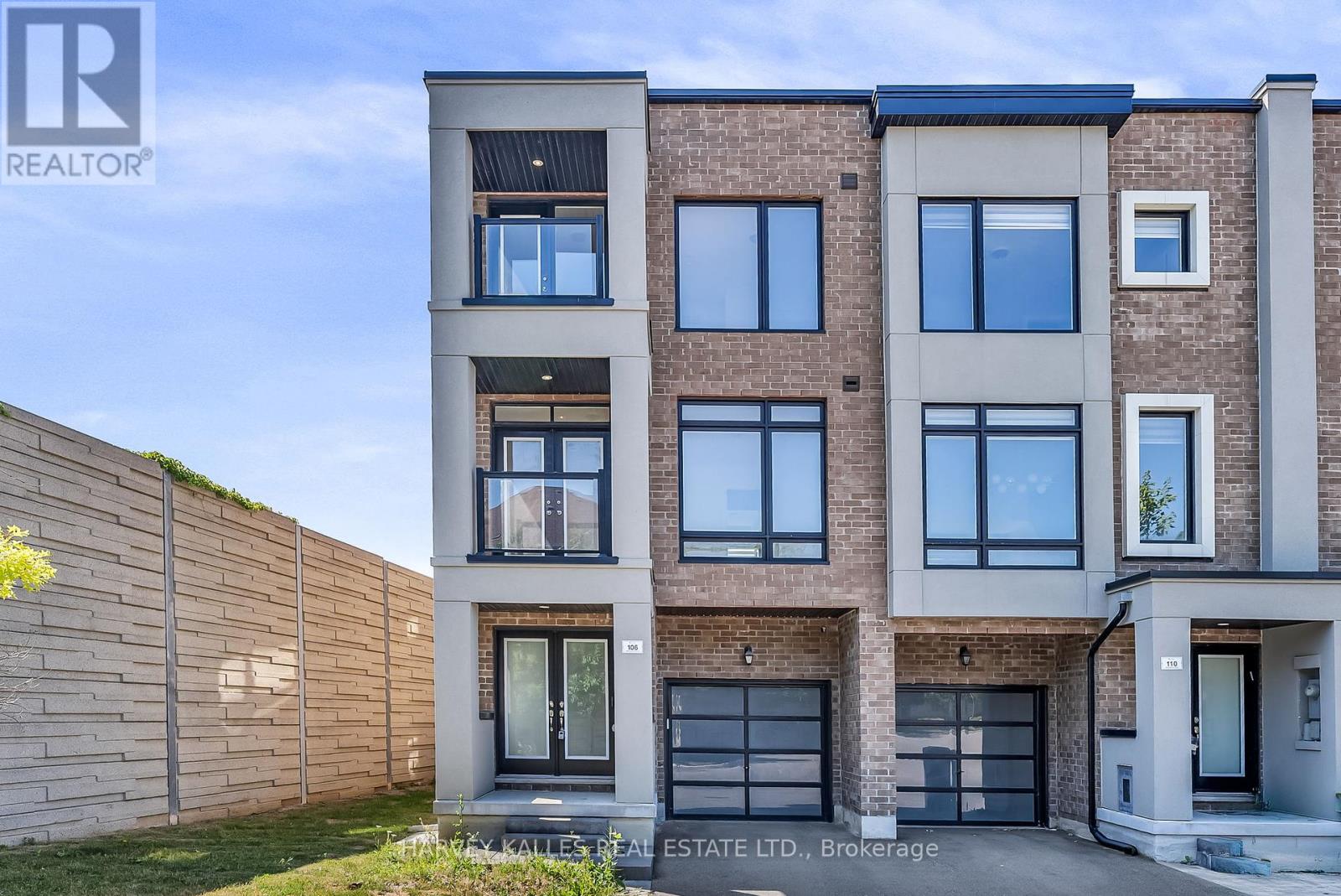3 Bedroom
3 Bathroom
1500 - 2000 sqft
Central Air Conditioning
Forced Air
$1,122,000
Fantastic like-new 3 Bedroom, 3 Washroom end-unit townhome combining luxury and privacy in a truly sought-after setting. Premium open-concept layout with butlers pantry perfect for effortless entertaining. High ceilings that amplify the bright, airy ambiance. Enjoy the warmth of beautiful natural light all day long thanks to its south-facing orientation. 2 walk-out balconies with an invitation to enjoy a quiet moment outdoors. Largest lot in the complex and boasting a private side yard! Offers unmatched privacy and outdoor space. Ideal for first-time buyers as well as those looking to upsize or downsize, this property promises a seamless entry into a vibrant, welcoming community. (id:41954)
Property Details
|
MLS® Number
|
N12303315 |
|
Property Type
|
Single Family |
|
Community Name
|
Beverley Glen |
|
Parking Space Total
|
2 |
Building
|
Bathroom Total
|
3 |
|
Bedrooms Above Ground
|
3 |
|
Bedrooms Total
|
3 |
|
Age
|
0 To 5 Years |
|
Appliances
|
Dishwasher, Dryer, Stove, Washer, Refrigerator |
|
Basement Development
|
Unfinished |
|
Basement Type
|
N/a (unfinished) |
|
Construction Style Attachment
|
Attached |
|
Cooling Type
|
Central Air Conditioning |
|
Exterior Finish
|
Brick, Stucco |
|
Flooring Type
|
Hardwood |
|
Foundation Type
|
Unknown |
|
Half Bath Total
|
1 |
|
Heating Fuel
|
Natural Gas |
|
Heating Type
|
Forced Air |
|
Stories Total
|
3 |
|
Size Interior
|
1500 - 2000 Sqft |
|
Type
|
Row / Townhouse |
|
Utility Water
|
Municipal Water |
Parking
Land
|
Acreage
|
No |
|
Sewer
|
Sanitary Sewer |
|
Size Depth
|
68 Ft ,1 In |
|
Size Frontage
|
36 Ft ,4 In |
|
Size Irregular
|
36.4 X 68.1 Ft |
|
Size Total Text
|
36.4 X 68.1 Ft |
Rooms
| Level |
Type |
Length |
Width |
Dimensions |
|
Second Level |
Living Room |
5.24 m |
4.66 m |
5.24 m x 4.66 m |
|
Second Level |
Dining Room |
5.24 m |
4.66 m |
5.24 m x 4.66 m |
|
Second Level |
Kitchen |
4.26 m |
2.43 m |
4.26 m x 2.43 m |
|
Second Level |
Eating Area |
4.3 m |
2.43 m |
4.3 m x 2.43 m |
|
Third Level |
Primary Bedroom |
4.57 m |
3.65 m |
4.57 m x 3.65 m |
|
Third Level |
Bedroom 2 |
3.35 m |
2.65 m |
3.35 m x 2.65 m |
|
Third Level |
Bedroom 3 |
3.04 m |
2.6 m |
3.04 m x 2.6 m |
|
Main Level |
Family Room |
3.38 m |
3.4 m |
3.38 m x 3.4 m |
https://www.realtor.ca/real-estate/28644937/106-moneypenny-place-vaughan-beverley-glen-beverley-glen


















































