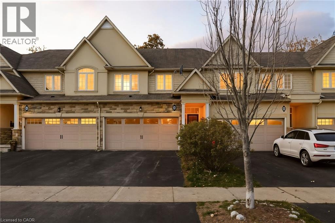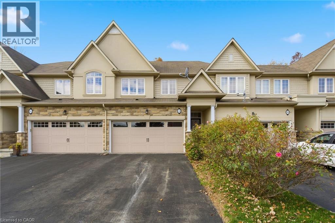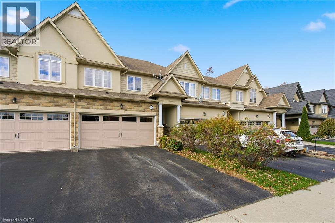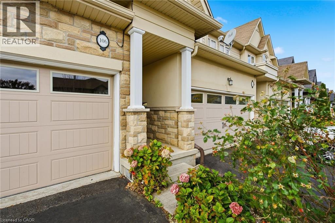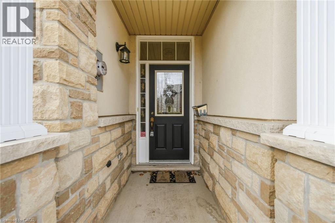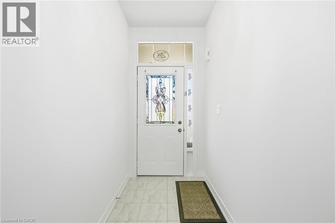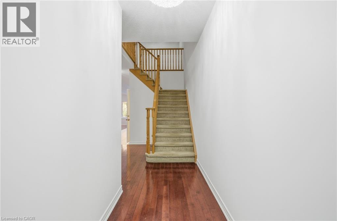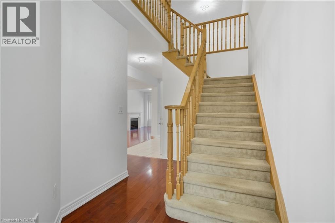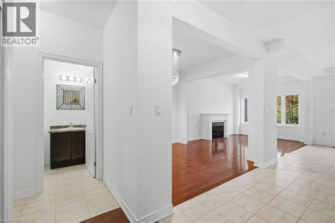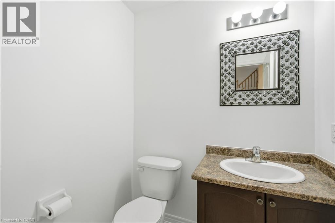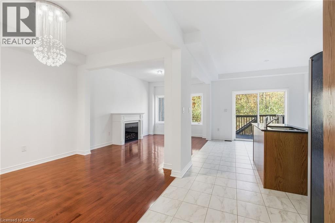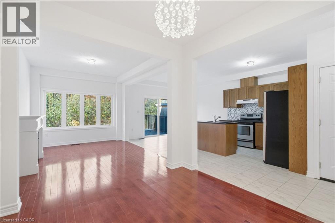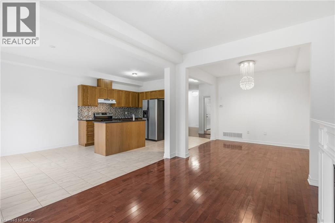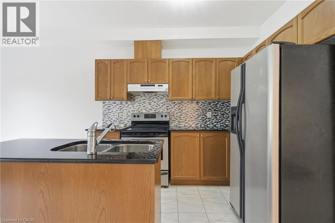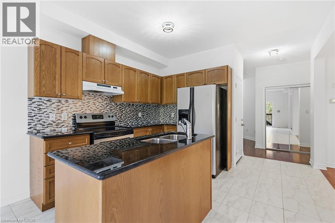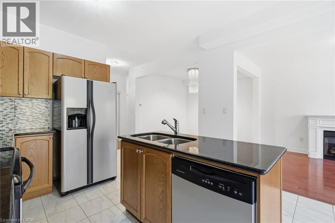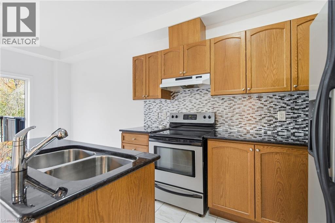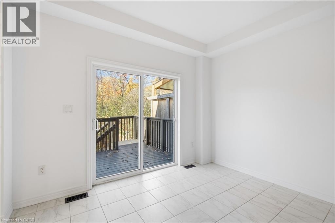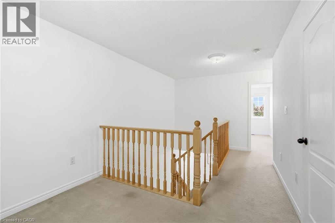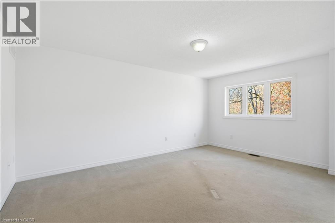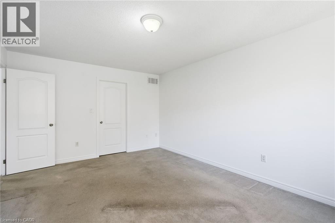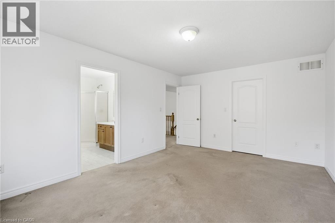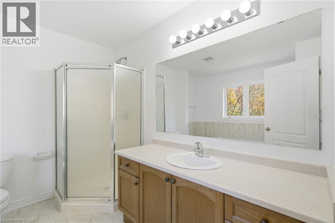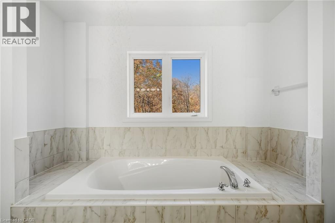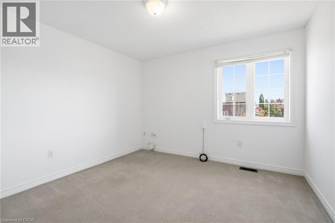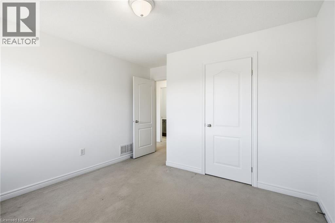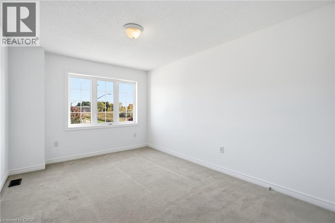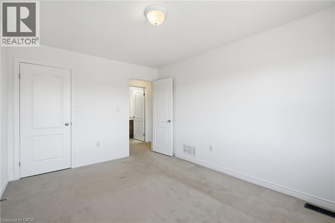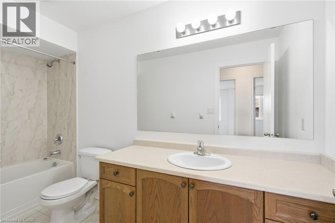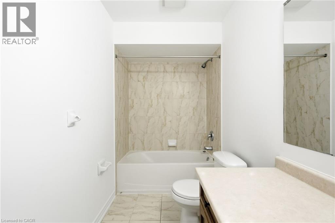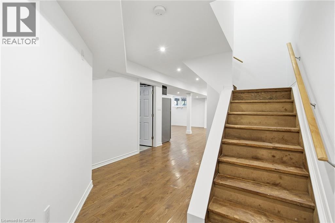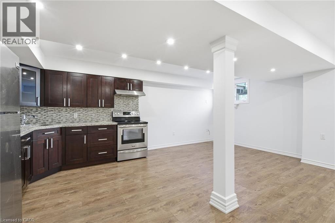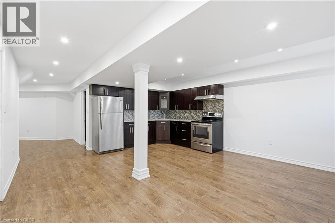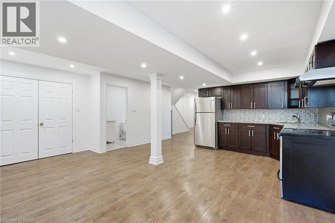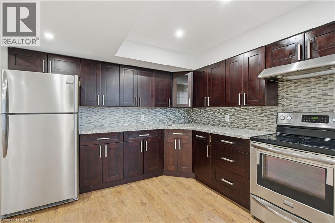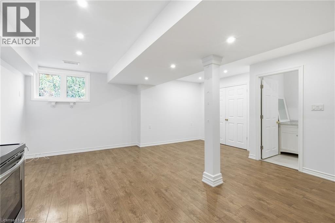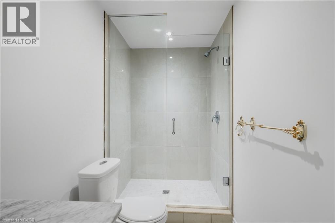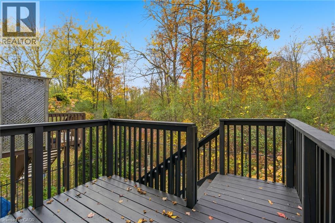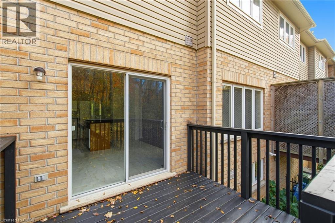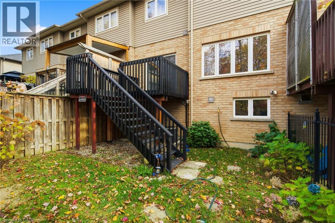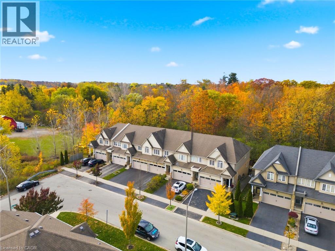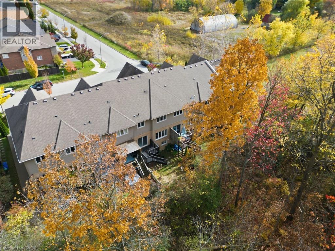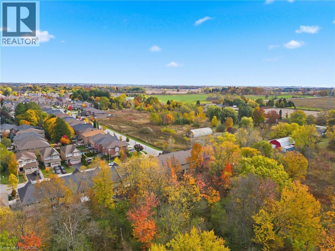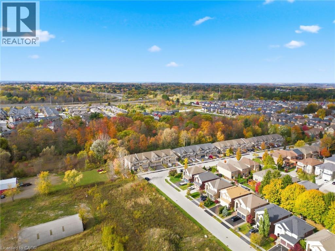106 Maplevale Drive Ancaster, Ontario L9G 0C5
3 Bedroom
4 Bathroom
1837 sqft
2 Level
Central Air Conditioning
Forced Air
$824,900
Prime Ancaster Estate Sale! Rare opportunity to own an executive freehold townhome in an exclusive Ancaster enclave backing onto peaceful green space — no rear neighbours! This bright and spacious home offers 3 bedrooms + upper den/study, 3 bathrooms, and a 2-car garage. Features include a modern kitchen with ornate countertops, laminate flooring, and an upper-level walkout to a fully fenced yard with scenic views. Perfect blend of comfort, privacy, and style in a highly sought-after location close to all amenities. (id:41954)
Property Details
| MLS® Number | 40784129 |
| Property Type | Single Family |
| Amenities Near By | Schools, Shopping |
| Community Features | Quiet Area |
| Features | Conservation/green Belt, Automatic Garage Door Opener |
| Parking Space Total | 6 |
Building
| Bathroom Total | 4 |
| Bedrooms Above Ground | 3 |
| Bedrooms Total | 3 |
| Appliances | Dishwasher, Dryer, Refrigerator, Stove, Water Meter, Washer |
| Architectural Style | 2 Level |
| Basement Development | Finished |
| Basement Type | Full (finished) |
| Constructed Date | 2009 |
| Construction Style Attachment | Attached |
| Cooling Type | Central Air Conditioning |
| Exterior Finish | Brick, Stone |
| Foundation Type | Poured Concrete |
| Half Bath Total | 1 |
| Heating Fuel | Natural Gas |
| Heating Type | Forced Air |
| Stories Total | 2 |
| Size Interior | 1837 Sqft |
| Type | Row / Townhouse |
| Utility Water | Municipal Water |
Parking
| Attached Garage |
Land
| Acreage | No |
| Land Amenities | Schools, Shopping |
| Sewer | Sanitary Sewer |
| Size Depth | 98 Ft |
| Size Frontage | 23 Ft |
| Size Total Text | Under 1/2 Acre |
| Zoning Description | Rm2-515 |
Rooms
| Level | Type | Length | Width | Dimensions |
|---|---|---|---|---|
| Second Level | 4pc Bathroom | 12'2'' x 4'7'' | ||
| Second Level | Bedroom | 11'1'' x 13'7'' | ||
| Second Level | Bedroom | 10'2'' x 14'2'' | ||
| Second Level | Full Bathroom | 9'2'' x 10'7'' | ||
| Second Level | Primary Bedroom | 12'2'' x 16'8'' | ||
| Basement | Storage | 4'0'' x 7'11'' | ||
| Basement | Laundry Room | 10'2'' x 10'7'' | ||
| Basement | 3pc Bathroom | 5'4'' x 10'5'' | ||
| Basement | Kitchen | 10'6'' x 9'5'' | ||
| Basement | Recreation Room | 18'4'' x 19'9'' | ||
| Main Level | Family Room | 10'2'' x 10'5'' | ||
| Main Level | Living Room | 10'2'' x 13'6'' | ||
| Main Level | Dining Room | 11'1'' x 9'7'' | ||
| Main Level | Kitchen | 11'1'' x 13'8'' | ||
| Main Level | 2pc Bathroom | 4'10'' x 6'2'' | ||
| Main Level | Foyer | 4'0'' x 7'0'' |
https://www.realtor.ca/real-estate/29045377/106-maplevale-drive-ancaster
Interested?
Contact us for more information
