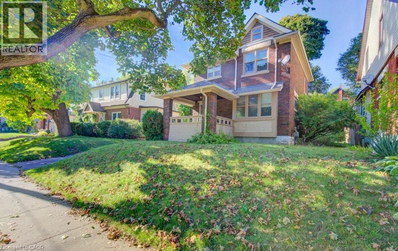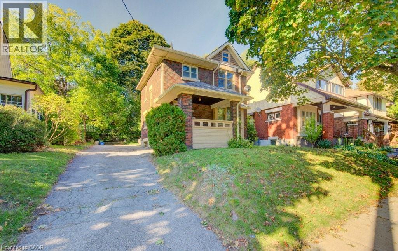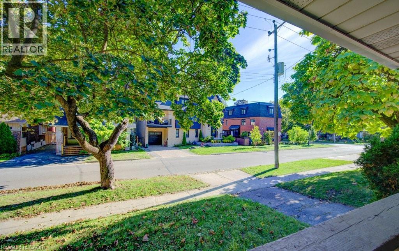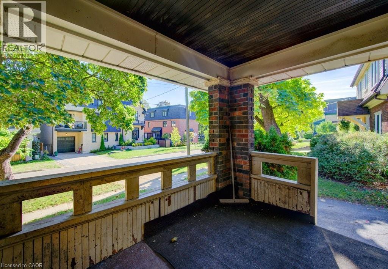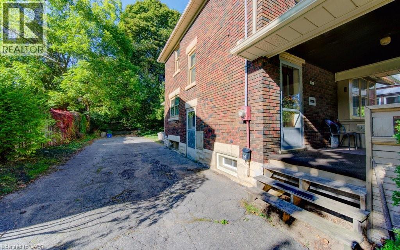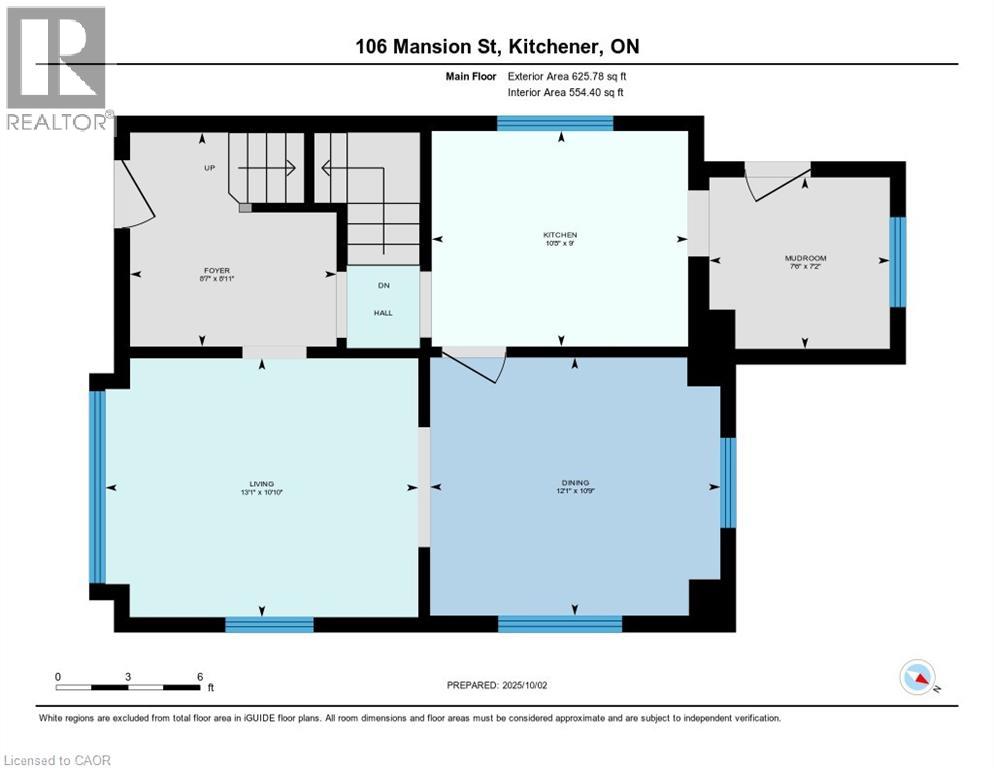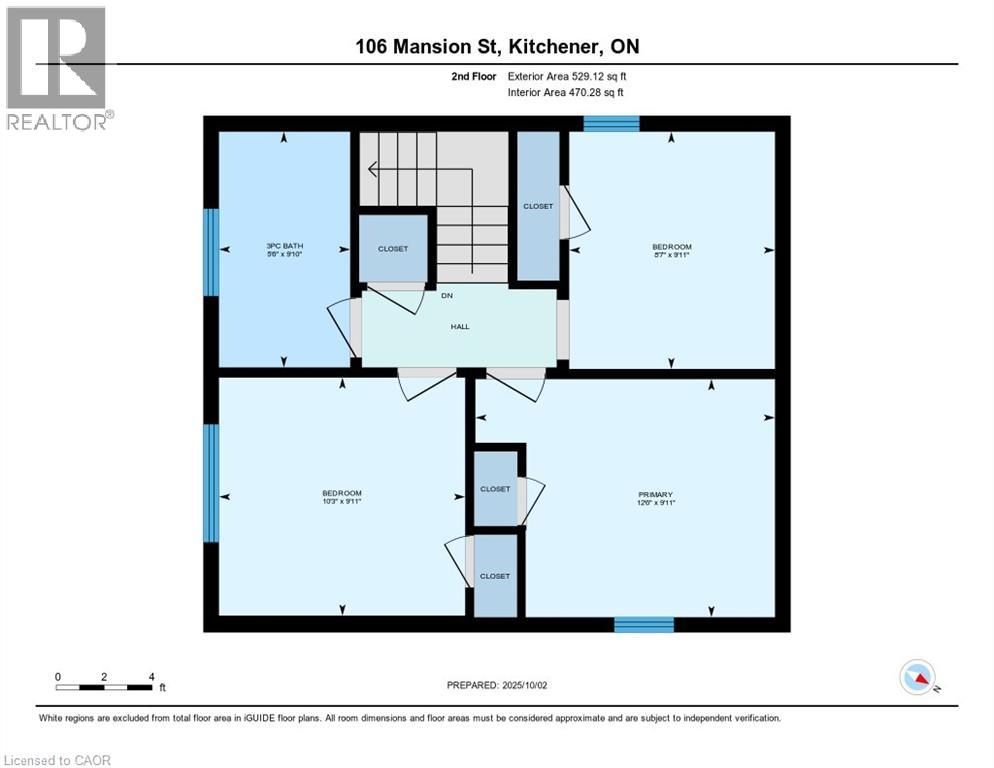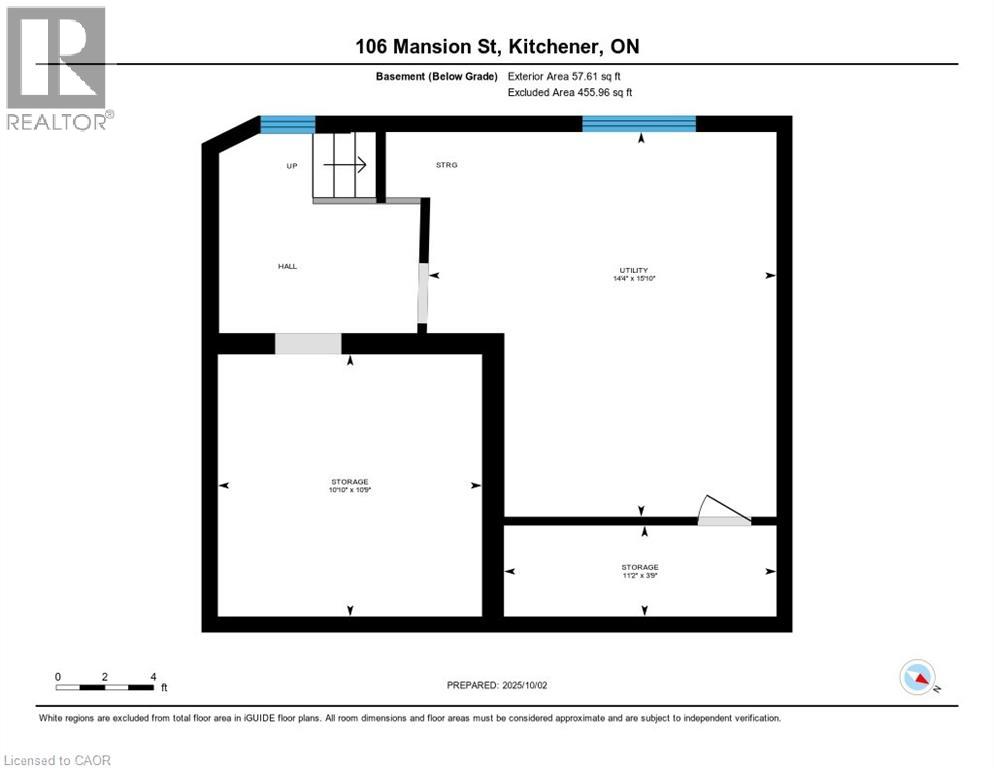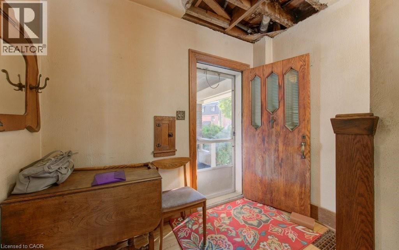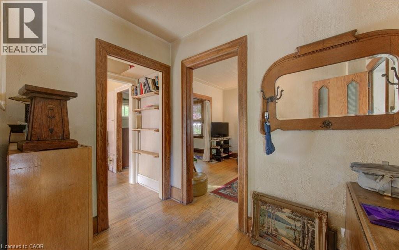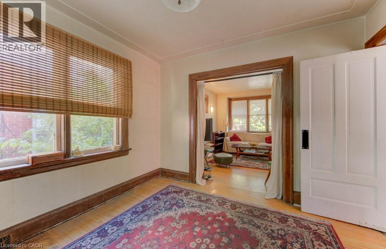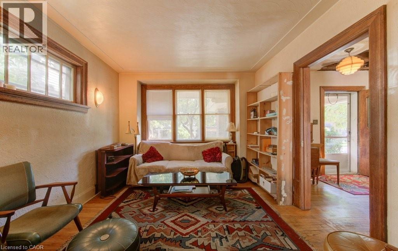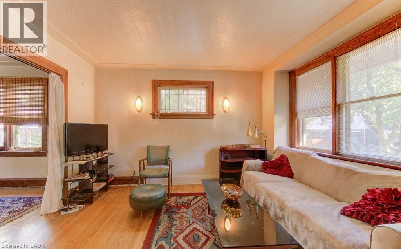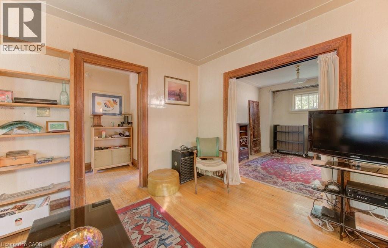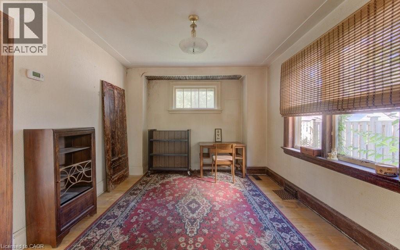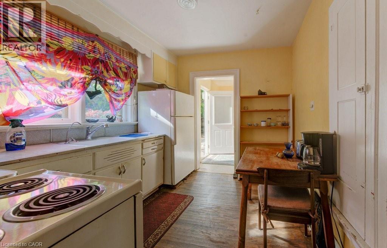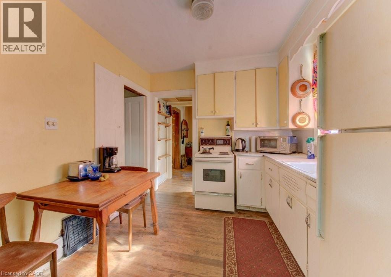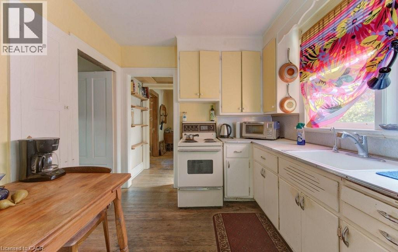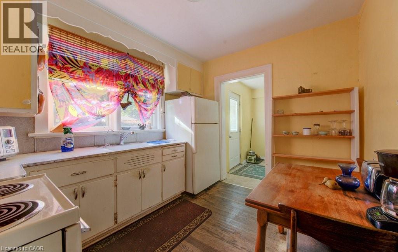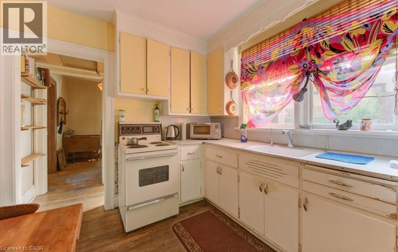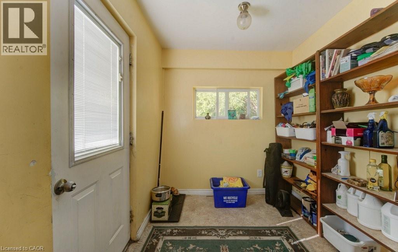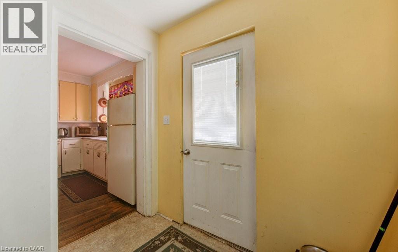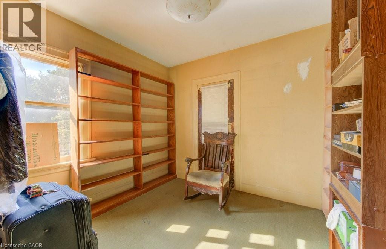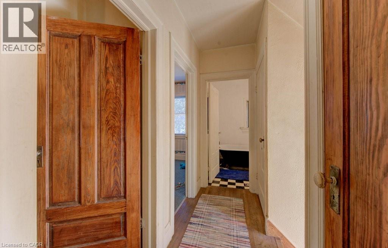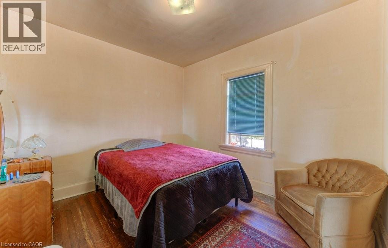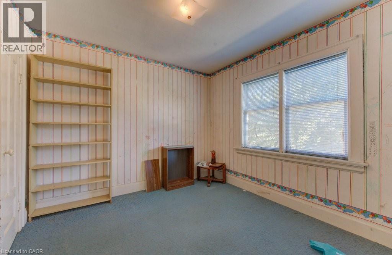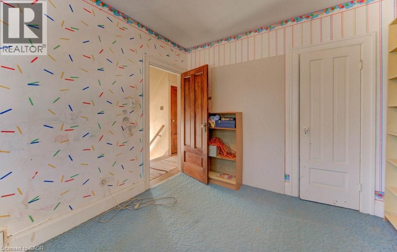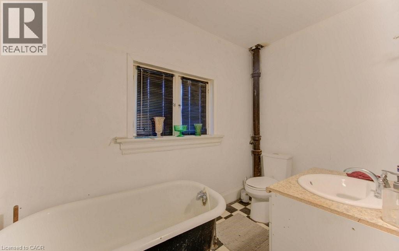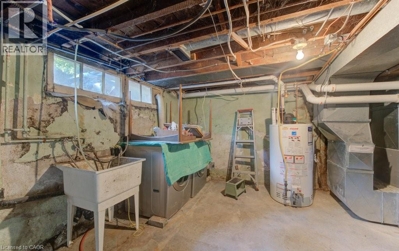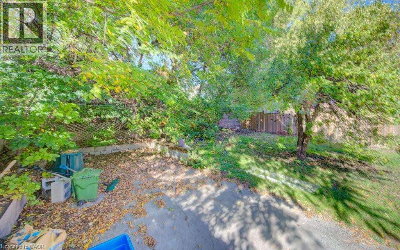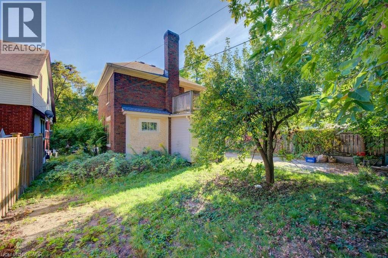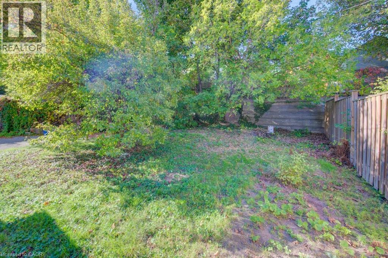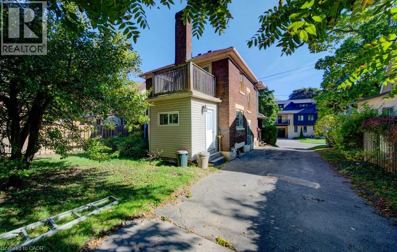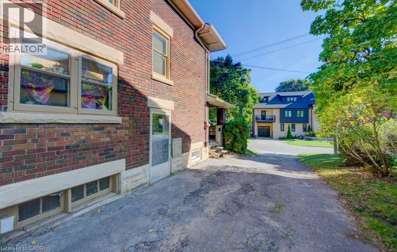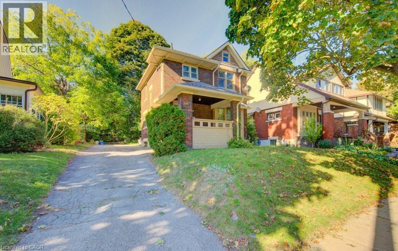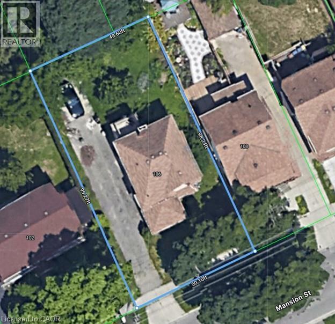3 Bedroom
1 Bathroom
1154 sqft
2 Level
None
Forced Air
$499,000
Located in a beautiful historic neighbourhood close to downtown Kitchener, 106 Mansion Street presents an incredible opportunity to create or redevelop on a lovely mature tree-lined street. Many homes have already been thoughtfully updated or new on the street. $1M+ impressive homes have been built all around this area. With 1154 sq ft of interior space, this 3-bedroom, 1-bath home is set on a spacious lot. Built around 1921, the home remains largely in its original condition — offering a solid structure and a blank canvas for a full renovation or redevelopment. Outside, is a spacious lot with plenty of space for a large garden/entertaining space. There is a concrete pad where a garage previously existed. A large front porch provides a lovely entrance. A great location convenient to DTK and all desired amenities. A well built home perfect for a first-time buyer ready to build equity or a development opportunity. This neighbourhood has so many beautiful homes where pride of ownership is clearly evident. (id:41954)
Property Details
|
MLS® Number
|
40775198 |
|
Property Type
|
Single Family |
|
Amenities Near By
|
Public Transit, Schools, Shopping |
|
Parking Space Total
|
4 |
Building
|
Bathroom Total
|
1 |
|
Bedrooms Above Ground
|
3 |
|
Bedrooms Total
|
3 |
|
Architectural Style
|
2 Level |
|
Basement Development
|
Unfinished |
|
Basement Type
|
Full (unfinished) |
|
Construction Style Attachment
|
Detached |
|
Cooling Type
|
None |
|
Exterior Finish
|
Brick |
|
Heating Fuel
|
Natural Gas |
|
Heating Type
|
Forced Air |
|
Stories Total
|
2 |
|
Size Interior
|
1154 Sqft |
|
Type
|
House |
|
Utility Water
|
Municipal Water |
Land
|
Acreage
|
No |
|
Land Amenities
|
Public Transit, Schools, Shopping |
|
Sewer
|
Municipal Sewage System |
|
Size Frontage
|
50 Ft |
|
Size Total Text
|
Under 1/2 Acre |
|
Zoning Description
|
R2b |
Rooms
| Level |
Type |
Length |
Width |
Dimensions |
|
Second Level |
Primary Bedroom |
|
|
9'11'' x 12'6'' |
|
Second Level |
Bedroom |
|
|
9'11'' x 8'7'' |
|
Second Level |
Bedroom |
|
|
9'11'' x 10'3'' |
|
Second Level |
3pc Bathroom |
|
|
Measurements not available |
|
Main Level |
Mud Room |
|
|
7'2'' x 7'6'' |
|
Main Level |
Living Room |
|
|
10'10'' x 13'1'' |
|
Main Level |
Kitchen |
|
|
9'0'' x 10'8'' |
|
Main Level |
Dining Room |
|
|
10'9'' x 12'1'' |
https://www.realtor.ca/real-estate/28960517/106-mansion-street-kitchener
