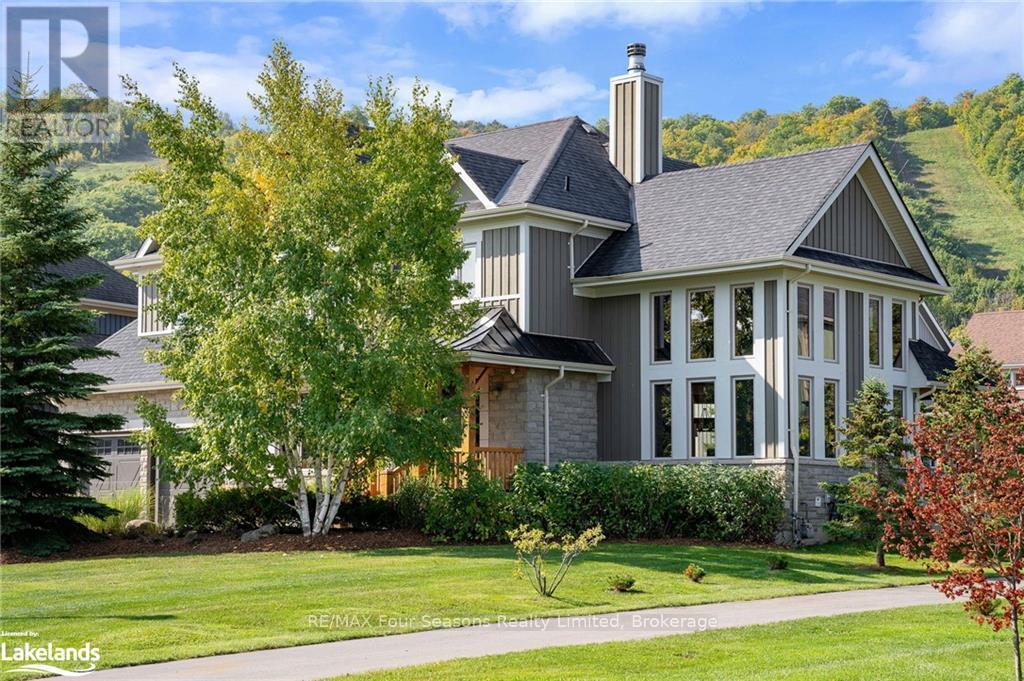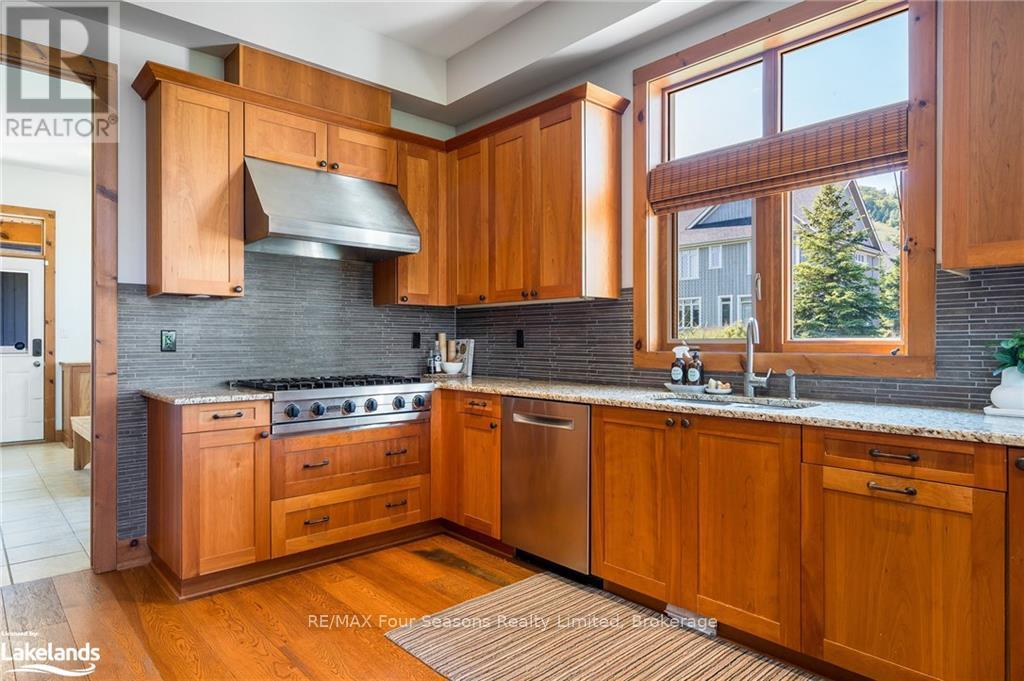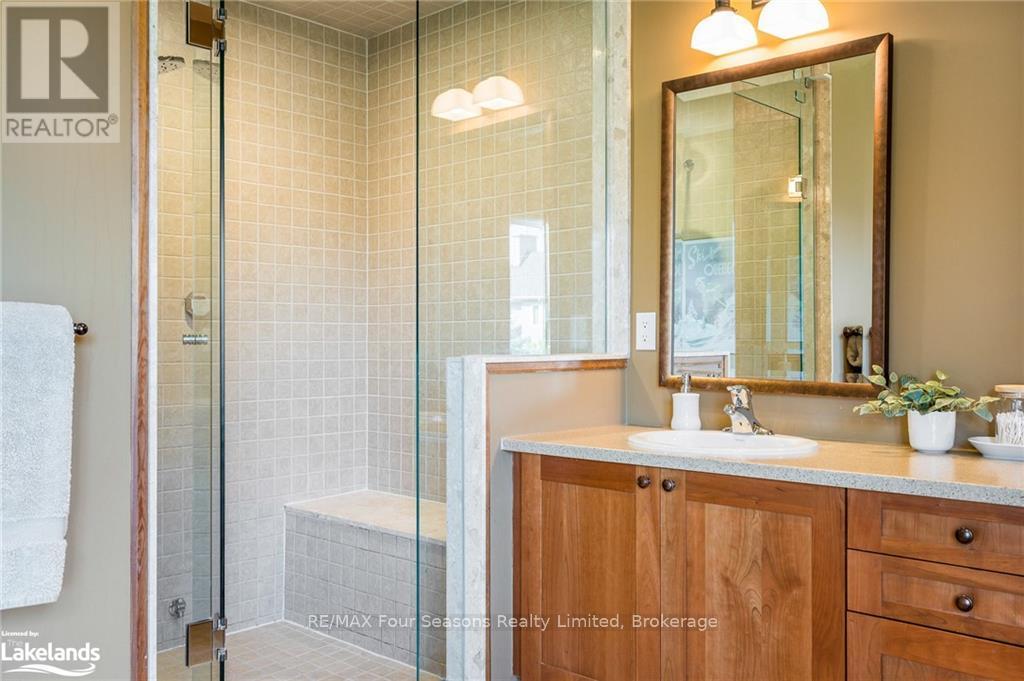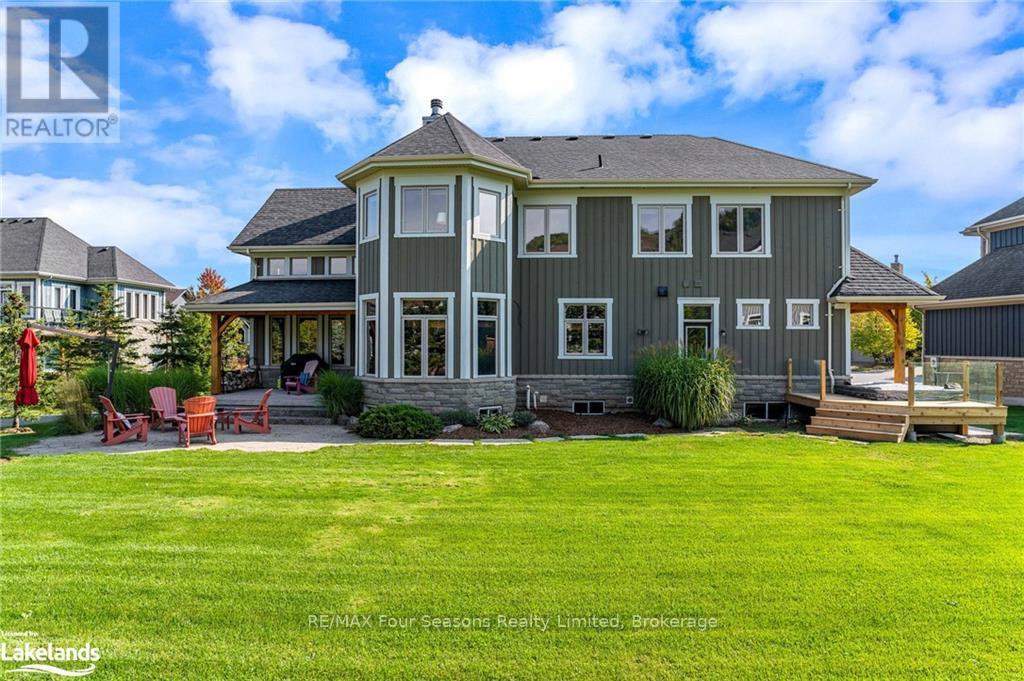5 Bedroom
5 Bathroom
Fireplace
Central Air Conditioning, Air Exchanger
Forced Air
Lawn Sprinkler
$2,695,000
Extraordinary 5-bedroom, 5-bathroom chalet in the highly sought-after Orchard community, with breathtaking views of Venture's south side at Craigleith Ski Club. Just a 3-minute walk to the slopes, this Lake Louise model, post-and-beam style home features oak-engineered hardwood flooring throughout the main and upper levels. The open-concept living room, accented by Douglas fir beams and centered around a cozy wood-burning fireplace, creates the ultimate après-ski atmosphere. The chef’s dream kitchen is equipped with granite countertops and a spacious pantry, flowing seamlessly into the ski/mudroom, which includes heated floors and a convenient dog wash. Located next to the 2-car garage, this space is ideal for storing ski gear and offers a heated area for ski tuning. A charming den near the front entrance provides a perfect spot for relaxation. Upstairs, the primary bedroom includes an ensuite with heated floors and a steam shower, while a second bedroom also boasts its own ensuite. Two additional generously sized bedrooms complete the upper level. The fully finished lower level, with 9-foot ceilings, includes another bedroom, a full bath, and a dedicated entertainment area where kids can relax after a day on the slopes. The home is equipped with a Sonos sound system, extending both indoors and outdoors, including the newly built deck, which features a hot tub with stunning views of the ski hills. The expansive backyard is set for an ice rink, complete with built-in lighting for year-round fun. In addition to its prime location near Craigleith Ski Club, the home is just minutes from the Tennis Club, Pool, and the Village at Blue. With easy access to hiking, biking, snowshoeing, cross-country trails, and the beaches of Georgian Bay, this chalet is a true four-season retreat. Some furnishings included—please refer to the schedule C for a detailed list. (id:41954)
Property Details
|
MLS® Number
|
X10436526 |
|
Property Type
|
Single Family |
|
Community Name
|
Blue Mountains |
|
Amenities Near By
|
Hospital |
|
Equipment Type
|
Water Heater |
|
Features
|
Sump Pump |
|
Parking Space Total
|
6 |
|
Rental Equipment Type
|
Water Heater |
|
Structure
|
Porch |
Building
|
Bathroom Total
|
5 |
|
Bedrooms Above Ground
|
4 |
|
Bedrooms Below Ground
|
1 |
|
Bedrooms Total
|
5 |
|
Appliances
|
Hot Tub, Range, Water Heater, Central Vacuum, Dishwasher, Dryer, Garage Door Opener, Microwave, Oven, Refrigerator, Stove, Washer, Window Coverings |
|
Basement Development
|
Finished |
|
Basement Type
|
Full (finished) |
|
Construction Style Attachment
|
Detached |
|
Cooling Type
|
Central Air Conditioning, Air Exchanger |
|
Exterior Finish
|
Wood |
|
Fire Protection
|
Smoke Detectors |
|
Fireplace Present
|
Yes |
|
Fireplace Total
|
1 |
|
Foundation Type
|
Concrete |
|
Half Bath Total
|
1 |
|
Heating Fuel
|
Natural Gas |
|
Heating Type
|
Forced Air |
|
Stories Total
|
2 |
|
Type
|
House |
|
Utility Water
|
Municipal Water |
Parking
Land
|
Acreage
|
No |
|
Land Amenities
|
Hospital |
|
Landscape Features
|
Lawn Sprinkler |
|
Sewer
|
Sanitary Sewer |
|
Size Depth
|
155 Ft |
|
Size Frontage
|
92 Ft ,8 In |
|
Size Irregular
|
92.67 X 155 Ft |
|
Size Total Text
|
92.67 X 155 Ft|under 1/2 Acre |
|
Zoning Description
|
R1-1 |
Rooms
| Level |
Type |
Length |
Width |
Dimensions |
|
Second Level |
Bedroom |
3.68 m |
3.99 m |
3.68 m x 3.99 m |
|
Second Level |
Bedroom |
3.91 m |
4.62 m |
3.91 m x 4.62 m |
|
Second Level |
Bedroom |
4.42 m |
3.02 m |
4.42 m x 3.02 m |
|
Lower Level |
Recreational, Games Room |
4.57 m |
5.08 m |
4.57 m x 5.08 m |
|
Lower Level |
Games Room |
4.75 m |
4.57 m |
4.75 m x 4.57 m |
|
Lower Level |
Bedroom |
4.17 m |
2.9 m |
4.17 m x 2.9 m |
|
Lower Level |
Bathroom |
3.23 m |
1.32 m |
3.23 m x 1.32 m |
|
Main Level |
Kitchen |
4.5 m |
4.06 m |
4.5 m x 4.06 m |
|
Main Level |
Dining Room |
3.68 m |
5.87 m |
3.68 m x 5.87 m |
|
Main Level |
Den |
4.42 m |
3.61 m |
4.42 m x 3.61 m |
|
Main Level |
Family Room |
4.75 m |
4.78 m |
4.75 m x 4.78 m |
Utilities
|
Cable
|
Installed |
|
Wireless
|
Available |
https://www.realtor.ca/real-estate/27464736/106-manitou-court-blue-mountains-blue-mountains









































