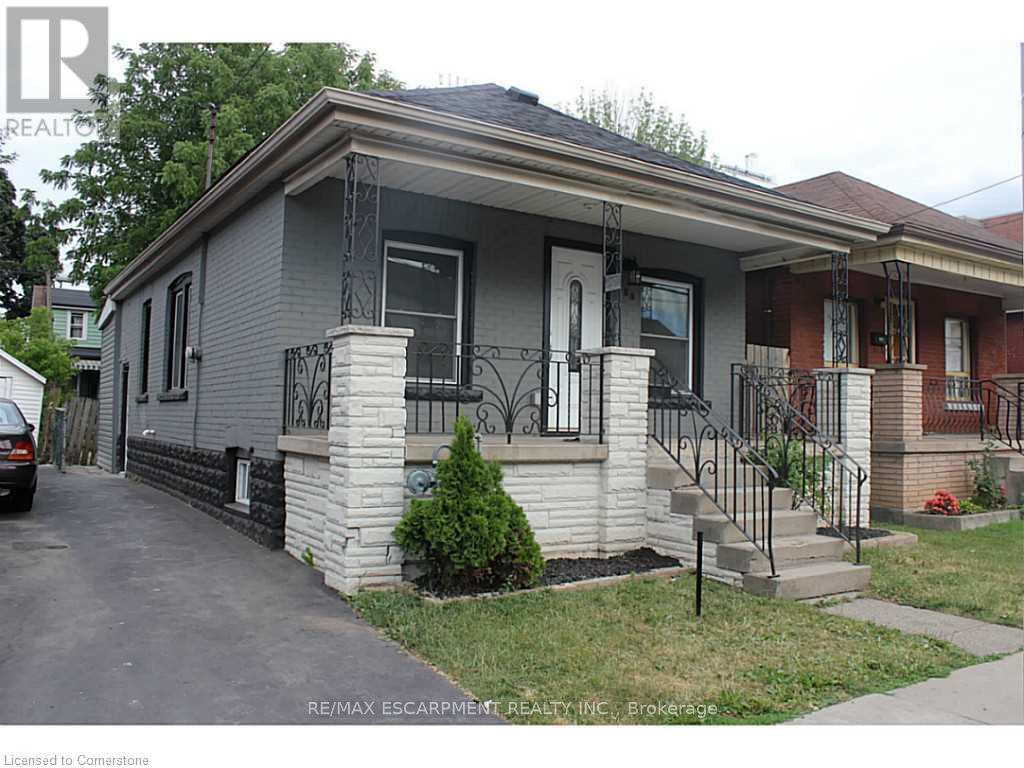106 Lottridge Street Hamilton (Stripley), Ontario L8L 6T9
3 Bedroom
2 Bathroom
0 - 699 sqft
Bungalow
Central Air Conditioning
Forced Air
$479,900
This stunning bungalow has been modernly updated from top to bottom with high-quality finishes and attention to detail. Upgrades include a new roof, electrical, plumbing, windows, doors, and flooring. The open-concept layout features cathedral ceilings, a stylish kitchen with granite countertops, and contemporary design throughout. Located just steps from the stadium, major highways, schools, and shopping, this home blends modern living with everyday convenience. (id:41954)
Property Details
| MLS® Number | X12340702 |
| Property Type | Single Family |
| Community Name | Stripley |
| Equipment Type | Water Heater |
| Features | Carpet Free |
| Rental Equipment Type | Water Heater |
| View Type | City View |
Building
| Bathroom Total | 2 |
| Bedrooms Above Ground | 3 |
| Bedrooms Total | 3 |
| Appliances | Dryer, Stove, Washer, Refrigerator |
| Architectural Style | Bungalow |
| Basement Development | Finished |
| Basement Type | Full, N/a (finished) |
| Construction Style Attachment | Detached |
| Cooling Type | Central Air Conditioning |
| Exterior Finish | Brick |
| Foundation Type | Block |
| Half Bath Total | 1 |
| Heating Fuel | Natural Gas |
| Heating Type | Forced Air |
| Stories Total | 1 |
| Size Interior | 0 - 699 Sqft |
| Type | House |
| Utility Water | Municipal Water |
Parking
| No Garage | |
| Street |
Land
| Acreage | No |
| Sewer | Sanitary Sewer |
| Size Depth | 89 Ft |
| Size Frontage | 25 Ft |
| Size Irregular | 25 X 89 Ft |
| Size Total Text | 25 X 89 Ft |
Rooms
| Level | Type | Length | Width | Dimensions |
|---|---|---|---|---|
| Basement | Recreational, Games Room | 2.13 m | 8.23 m | 2.13 m x 8.23 m |
| Basement | Recreational, Games Room | 2.49 m | 2.97 m | 2.49 m x 2.97 m |
| Basement | Bathroom | 2.1 m | 2 m | 2.1 m x 2 m |
| Main Level | Living Room | 2.92 m | 4.34 m | 2.92 m x 4.34 m |
| Main Level | Kitchen | 2.74 m | 2.92 m | 2.74 m x 2.92 m |
| Main Level | Primary Bedroom | 2.34 m | 5.03 m | 2.34 m x 5.03 m |
| Main Level | Bedroom | 2.18 m | 2.79 m | 2.18 m x 2.79 m |
| Main Level | Bedroom | 2.24 m | 3.45 m | 2.24 m x 3.45 m |
| Main Level | Bathroom | 2.12 m | 2 m | 2.12 m x 2 m |
https://www.realtor.ca/real-estate/28724892/106-lottridge-street-hamilton-stripley-stripley
Interested?
Contact us for more information


