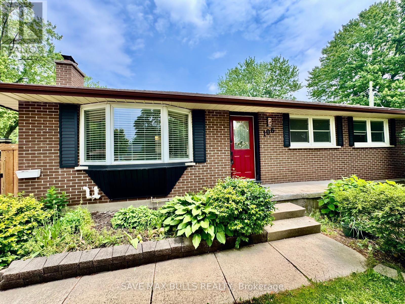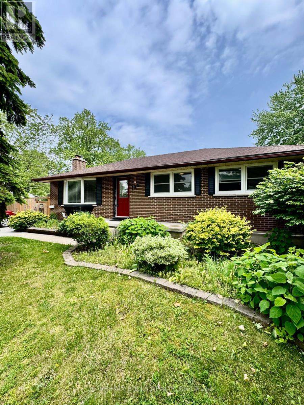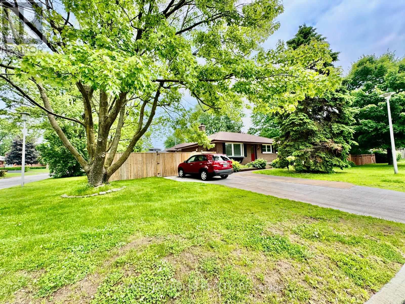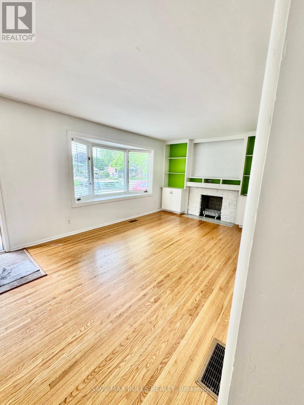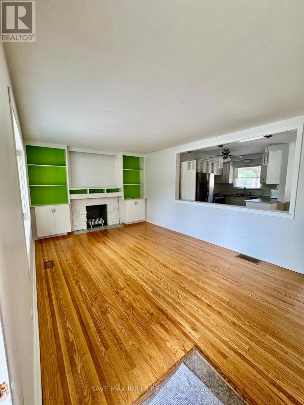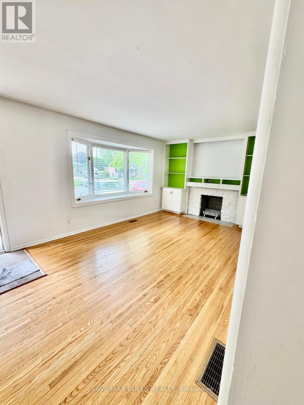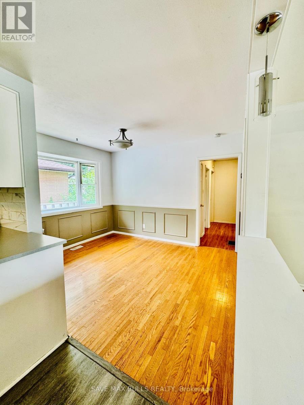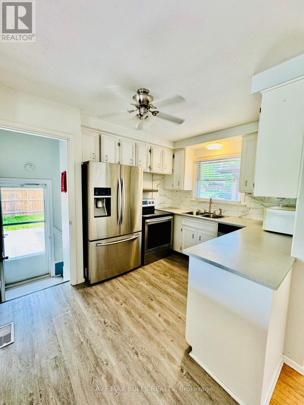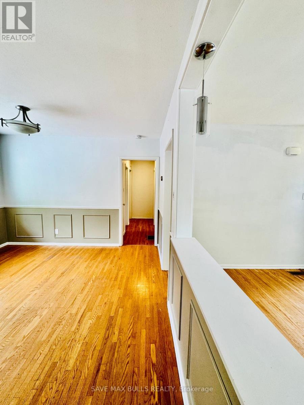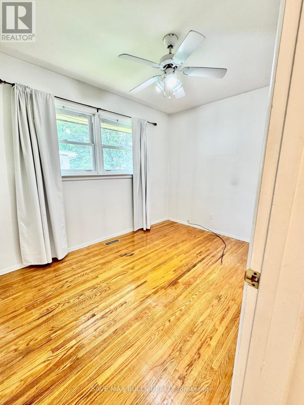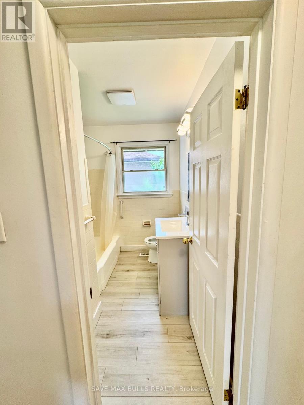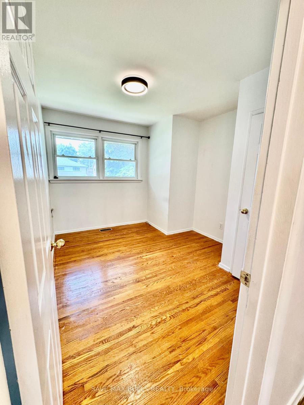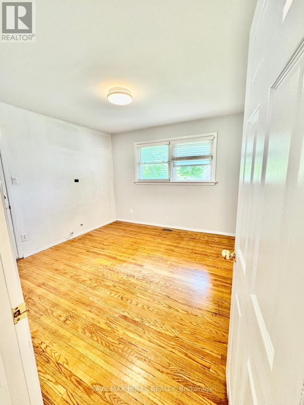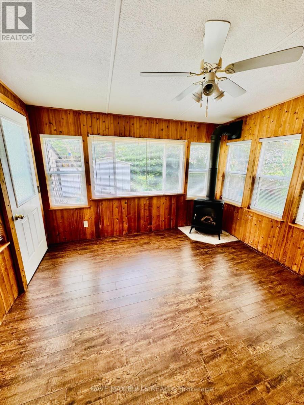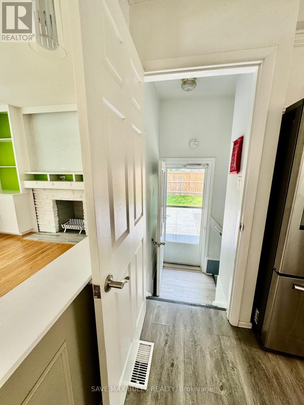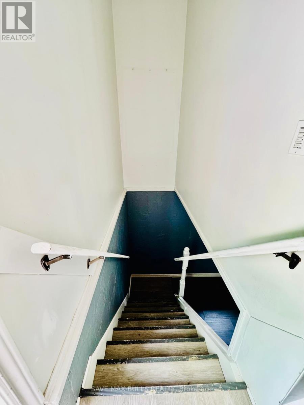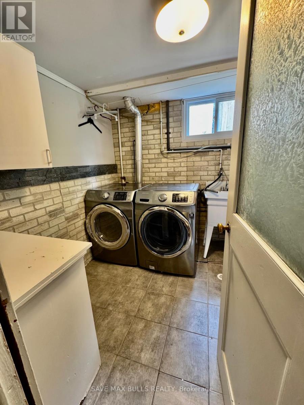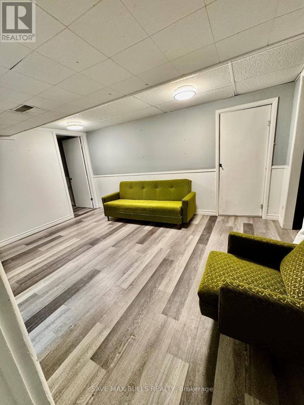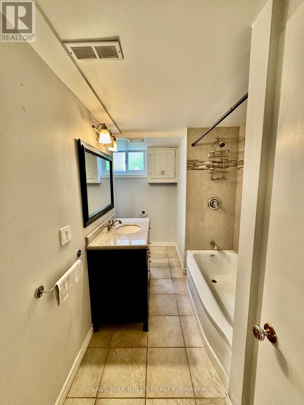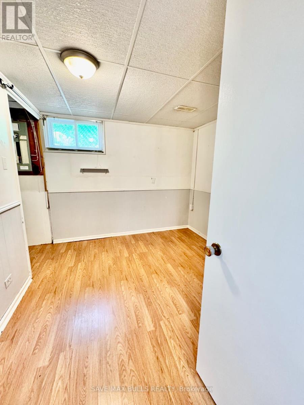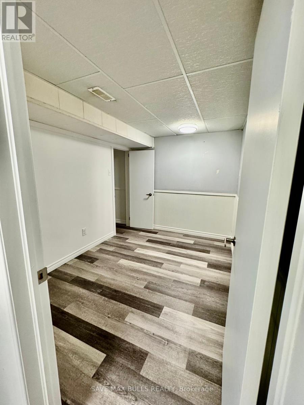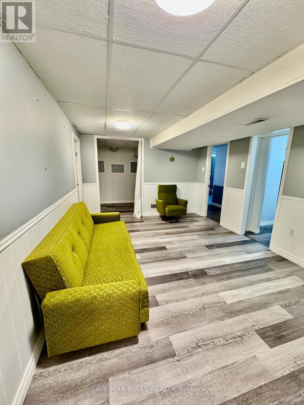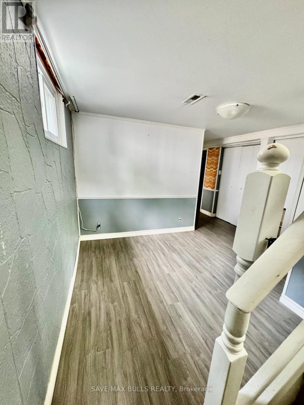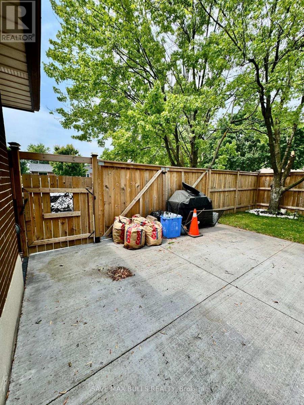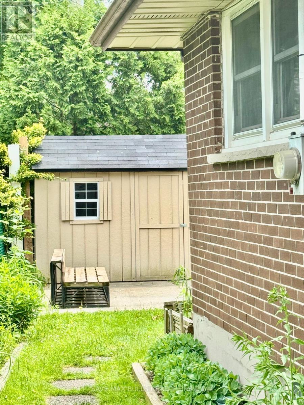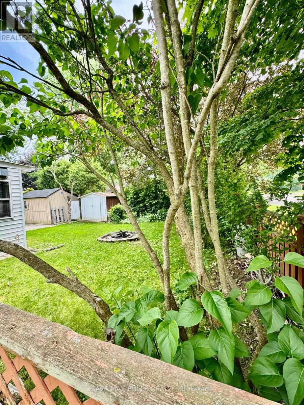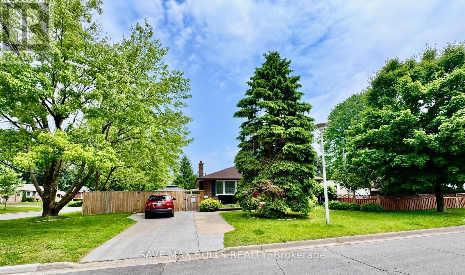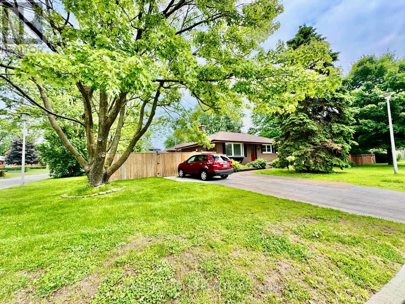5 Bedroom
2 Bathroom
700 - 1100 sqft
Bungalow
Fireplace
Forced Air
$615,000
Immaculate 3+2 Bedroom Brick Bungalow in Fairmont Subdivision! This beautifully updated home boasts 3 bedrooms, 2 full baths, and a fully finished basement with separate entrance perfect for extended family or potential rental income. Enjoy a spacious living room with pass-through window, a formal dining room with bay window, and a kitchen with new backsplash, updated countertops, and stainless steel appliances. The master suite features cozy den/sunroom with fireplace leading to a private, fenced backyard. Recent updates include a new furnace, tankless water heater, AC exhaust fan, and new attic insulation. The lower level includes 2 bedrooms, a renovated bath, and a gallery kitchen with high-end washer/dryer. The exterior offers ample parking, a stamped concrete patio with gazebo, and a new garden shed. Located in a family-friendly neighborhood, within walking distance to schools and close to Hwy401.Dont miss this gem book your showing today! (id:41954)
Property Details
|
MLS® Number
|
X12203979 |
|
Property Type
|
Single Family |
|
Community Name
|
East O |
|
Amenities Near By
|
Schools |
|
Features
|
Gazebo |
|
Parking Space Total
|
4 |
|
Structure
|
Shed |
Building
|
Bathroom Total
|
2 |
|
Bedrooms Above Ground
|
3 |
|
Bedrooms Below Ground
|
2 |
|
Bedrooms Total
|
5 |
|
Age
|
51 To 99 Years |
|
Appliances
|
Water Heater, Dishwasher, Dryer, Stove, Washer, Refrigerator |
|
Architectural Style
|
Bungalow |
|
Basement Development
|
Finished |
|
Basement Features
|
Separate Entrance |
|
Basement Type
|
N/a (finished) |
|
Construction Style Attachment
|
Detached |
|
Exterior Finish
|
Brick |
|
Fireplace Present
|
Yes |
|
Foundation Type
|
Concrete |
|
Heating Fuel
|
Natural Gas |
|
Heating Type
|
Forced Air |
|
Stories Total
|
1 |
|
Size Interior
|
700 - 1100 Sqft |
|
Type
|
House |
|
Utility Water
|
Municipal Water |
Parking
Land
|
Acreage
|
No |
|
Fence Type
|
Fully Fenced, Fenced Yard |
|
Land Amenities
|
Schools |
|
Sewer
|
Sanitary Sewer |
|
Size Frontage
|
60 Ft |
|
Size Irregular
|
60 Ft |
|
Size Total Text
|
60 Ft |
Rooms
| Level |
Type |
Length |
Width |
Dimensions |
|
Lower Level |
Other |
2.51 m |
1.83 m |
2.51 m x 1.83 m |
|
Lower Level |
Laundry Room |
2.36 m |
2.29 m |
2.36 m x 2.29 m |
|
Lower Level |
Kitchen |
3.51 m |
1.32 m |
3.51 m x 1.32 m |
|
Lower Level |
Great Room |
6.83 m |
3.2 m |
6.83 m x 3.2 m |
|
Lower Level |
Bedroom |
3.15 m |
2.79 m |
3.15 m x 2.79 m |
|
Lower Level |
Bedroom |
3.15 m |
2.5 m |
3.15 m x 2.5 m |
|
Main Level |
Living Room |
5.69 m |
3.43 m |
5.69 m x 3.43 m |
|
Main Level |
Dining Room |
3.48 m |
2.36 m |
3.48 m x 2.36 m |
|
Main Level |
Kitchen |
3.84 m |
2.36 m |
3.84 m x 2.36 m |
|
Main Level |
Primary Bedroom |
3.45 m |
3.38 m |
3.45 m x 3.38 m |
|
Main Level |
Bedroom 2 |
3.38 m |
2.67 m |
3.38 m x 2.67 m |
|
Main Level |
Bedroom 3 |
3.45 m |
2.9 m |
3.45 m x 2.9 m |
|
Main Level |
Sunroom |
3.45 m |
2.95 m |
3.45 m x 2.95 m |
Utilities
|
Electricity
|
Installed |
|
Sewer
|
Installed |
https://www.realtor.ca/real-estate/28577388/106-laurentian-drive-n-london-east-east-o-east-o
