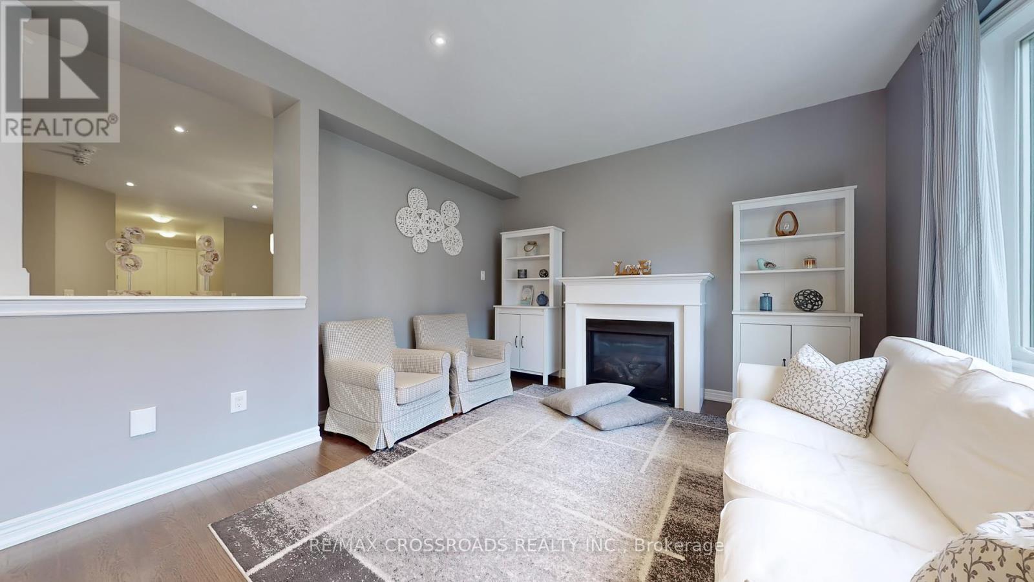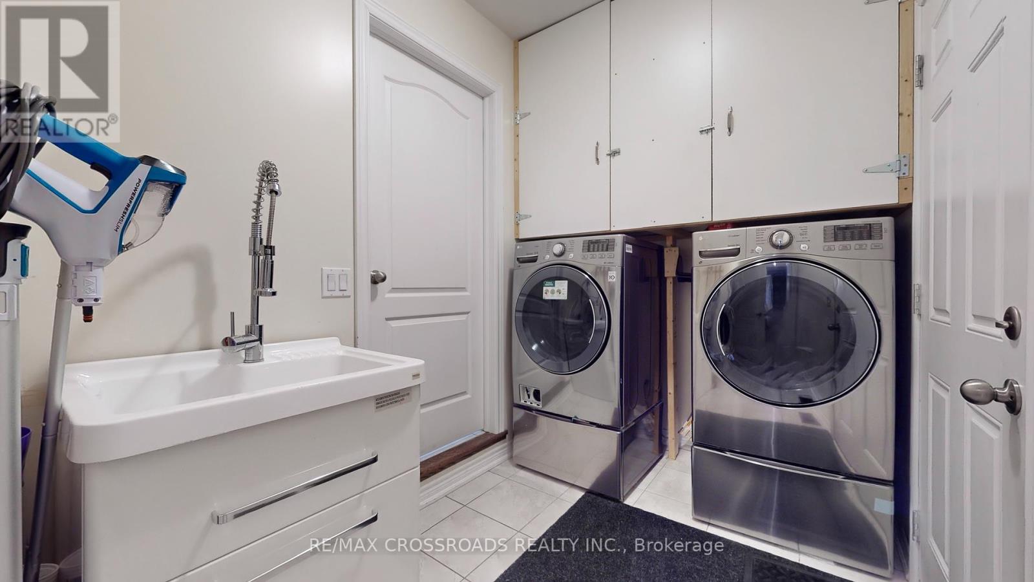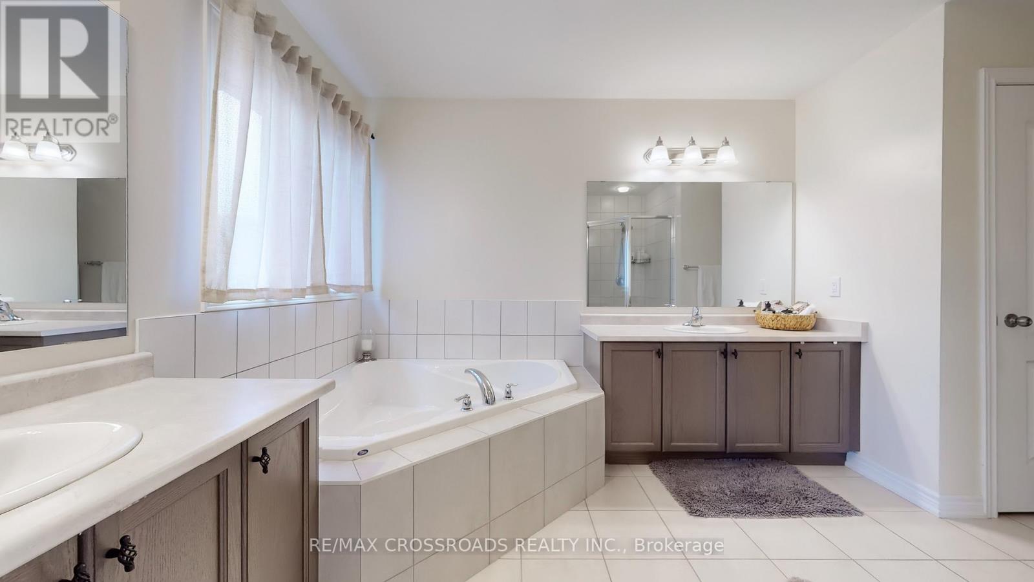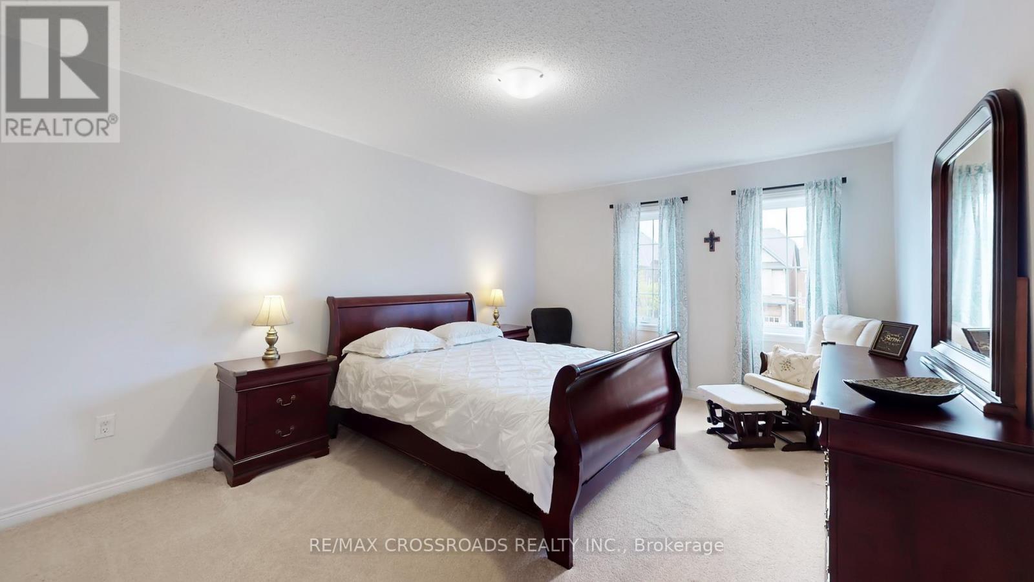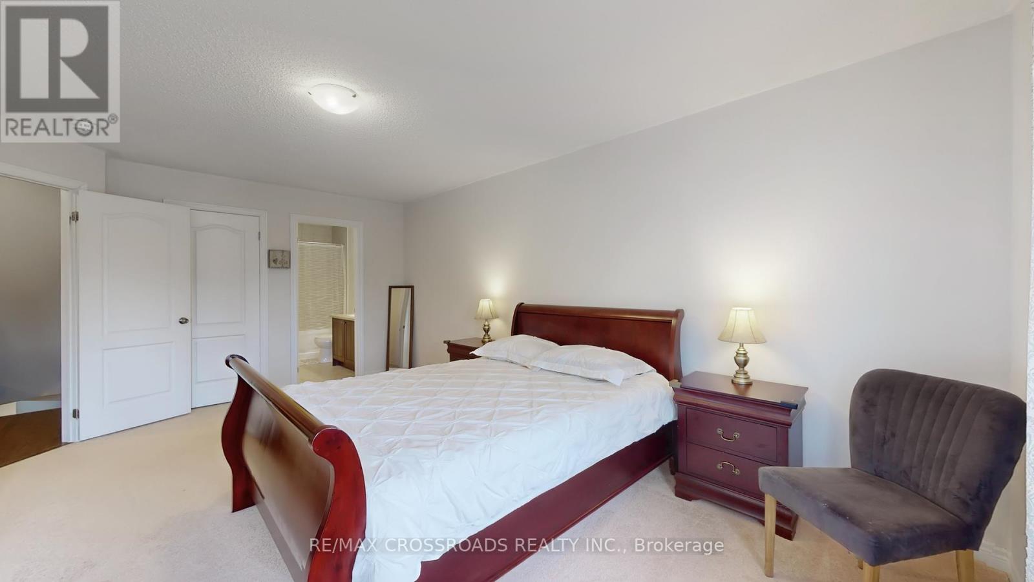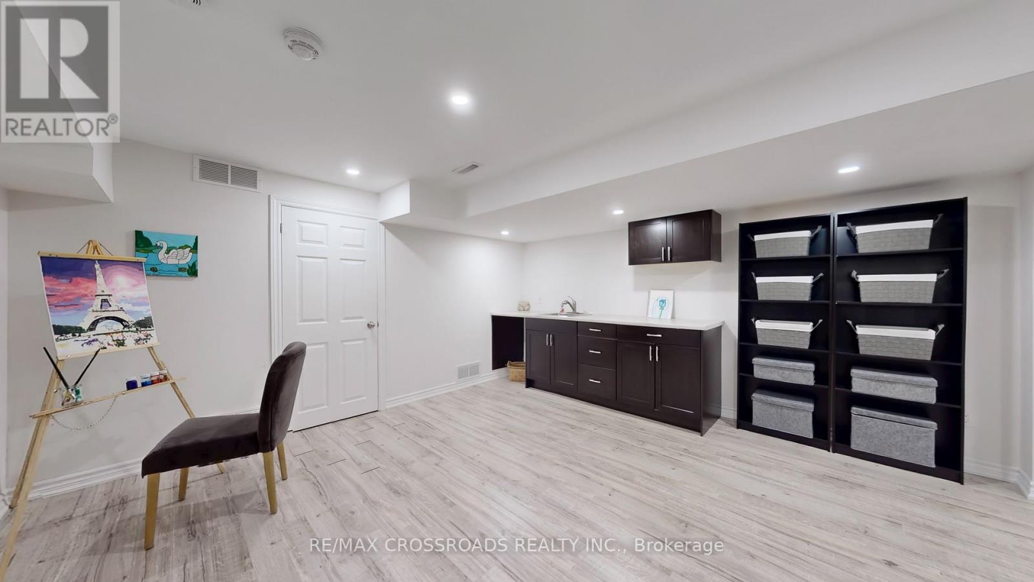106 Larson Peak Road Caledon, Ontario L7C 3P1
$1,199,000
Immaculate and complete pride of ownership is the only way to describe this magnificent and special home with a stunning layout that will keep you captivated past the first impression. This home has 9 foot smooth ceilings with pot lights throughout the main level and a lovely gourmet kitchen with stainless steel Kitchenaid appliances. The 2nd level has 4 bedrooms, the primary and 2nd bedroom both have private ensuites, while the 3rd and 4th bedrooms have a semi ensuite. A special 5th bedroom with a studio/living area is in the upper level loft area, a unique space that will cater to your imagination. The professionally finished basement has a spacious recreation room and 2 bedrooms that can also be used as an office or den. (id:41954)
Open House
This property has open houses!
1:00 pm
Ends at:4:00 pm
Property Details
| MLS® Number | W12181686 |
| Property Type | Single Family |
| Community Name | Rural Caledon |
| Parking Space Total | 4 |
Building
| Bathroom Total | 5 |
| Bedrooms Above Ground | 5 |
| Bedrooms Below Ground | 2 |
| Bedrooms Total | 7 |
| Appliances | Central Vacuum, Dishwasher, Dryer, Stove, Washer, Window Coverings, Refrigerator |
| Basement Development | Finished |
| Basement Type | N/a (finished) |
| Construction Style Attachment | Detached |
| Cooling Type | Central Air Conditioning |
| Exterior Finish | Brick |
| Fireplace Present | Yes |
| Flooring Type | Hardwood, Laminate, Ceramic |
| Foundation Type | Concrete |
| Half Bath Total | 1 |
| Heating Fuel | Natural Gas |
| Heating Type | Forced Air |
| Stories Total | 2 |
| Size Interior | 3000 - 3500 Sqft |
| Type | House |
| Utility Water | Municipal Water |
Parking
| Attached Garage | |
| Garage |
Land
| Acreage | No |
| Sewer | Sanitary Sewer |
| Size Depth | 105 Ft ,1 In |
| Size Frontage | 36 Ft ,1 In |
| Size Irregular | 36.1 X 105.1 Ft |
| Size Total Text | 36.1 X 105.1 Ft |
Rooms
| Level | Type | Length | Width | Dimensions |
|---|---|---|---|---|
| Second Level | Primary Bedroom | 5.48 m | 4.18 m | 5.48 m x 4.18 m |
| Second Level | Bedroom 2 | 3.69 m | 4.88 m | 3.69 m x 4.88 m |
| Second Level | Bedroom 3 | 3.81 m | 3.78 m | 3.81 m x 3.78 m |
| Second Level | Bedroom 4 | 3.11 m | 3.96 m | 3.11 m x 3.96 m |
| Lower Level | Recreational, Games Room | 8.8 m | 3.7 m | 8.8 m x 3.7 m |
| Lower Level | Bedroom | 3.3 m | 2.97 m | 3.3 m x 2.97 m |
| Lower Level | Den | 4.9 m | 2.65 m | 4.9 m x 2.65 m |
| Main Level | Living Room | 4.41 m | 5.49 m | 4.41 m x 5.49 m |
| Main Level | Dining Room | 4.41 m | 5.49 m | 4.41 m x 5.49 m |
| Main Level | Family Room | 4.72 m | 3.96 m | 4.72 m x 3.96 m |
| Main Level | Kitchen | 7.01 m | 3.02 m | 7.01 m x 3.02 m |
| Main Level | Laundry Room | 2 m | 1 m | 2 m x 1 m |
| Upper Level | Bedroom 5 | 4.15 m | 2.99 m | 4.15 m x 2.99 m |
| Upper Level | Loft | 3.01 m | 4 m | 3.01 m x 4 m |
https://www.realtor.ca/real-estate/28385488/106-larson-peak-road-caledon-rural-caledon
Interested?
Contact us for more information








