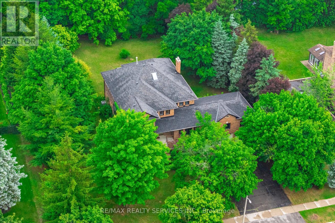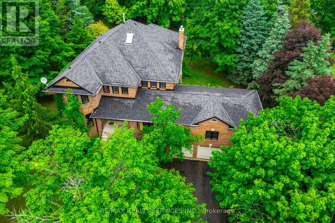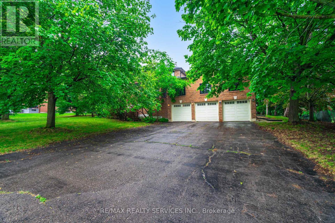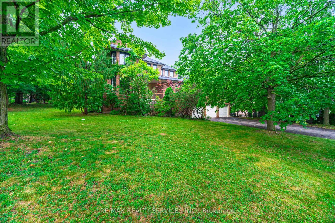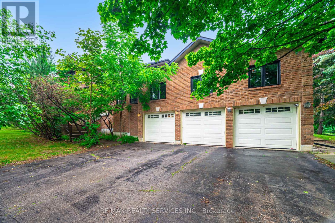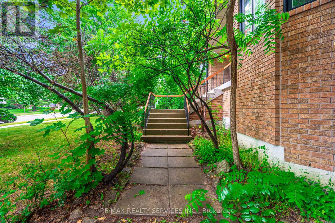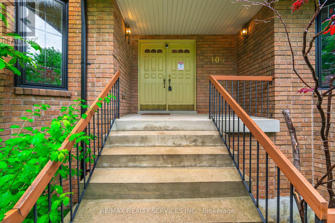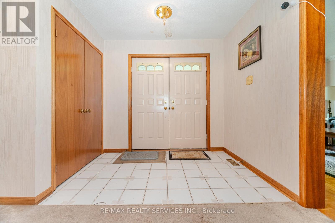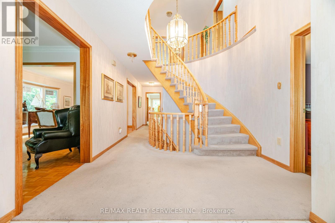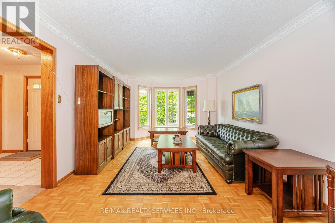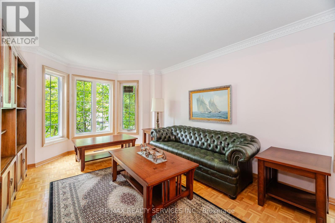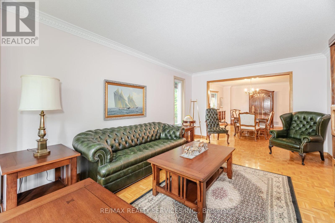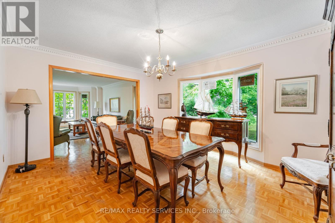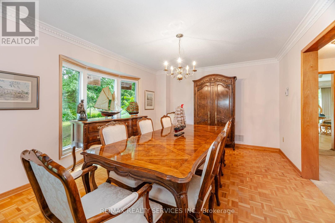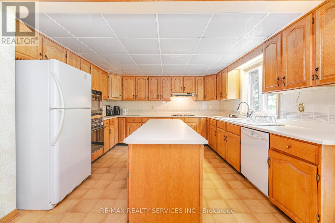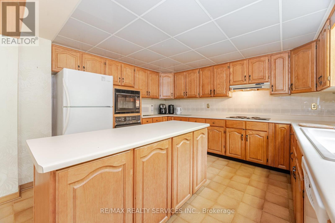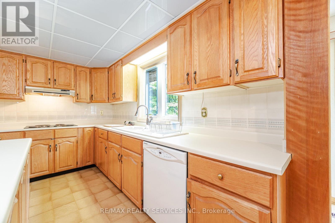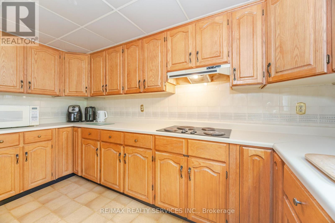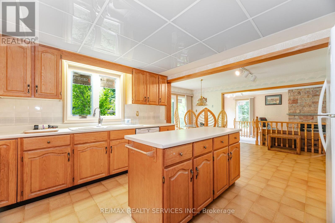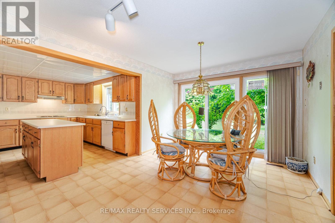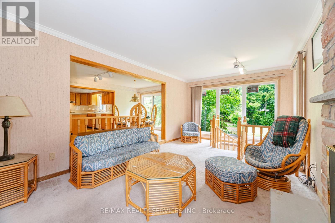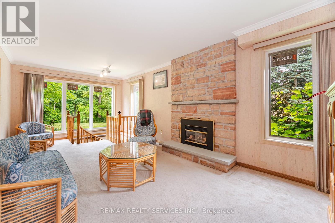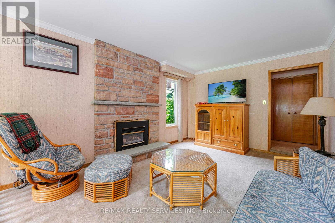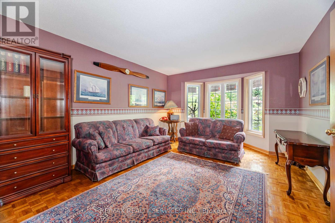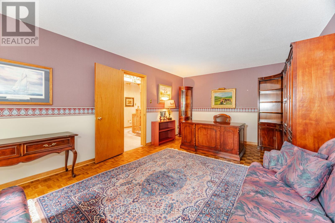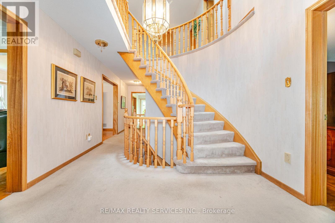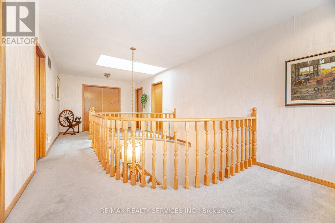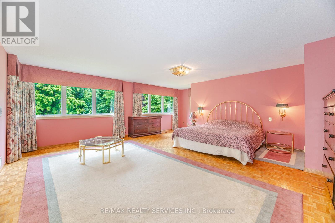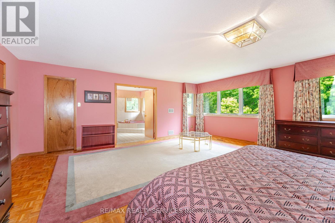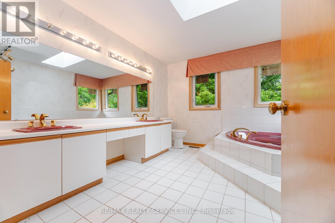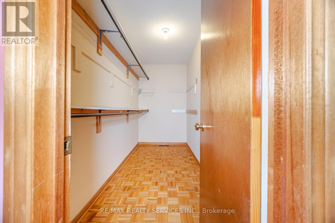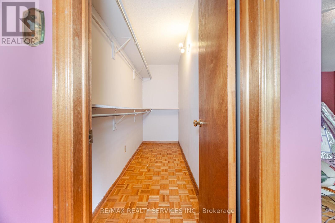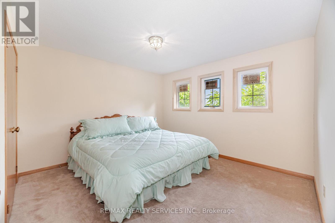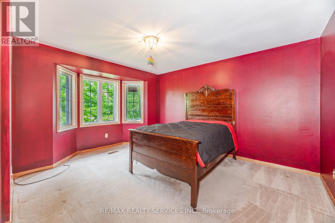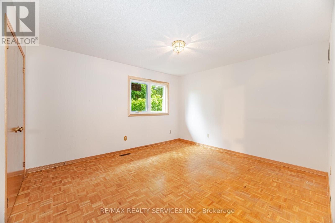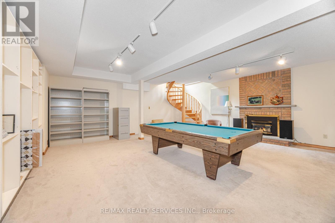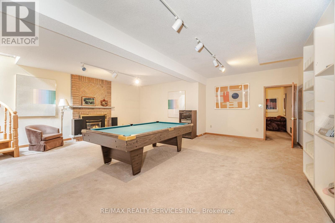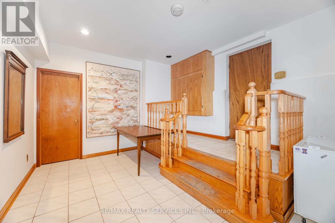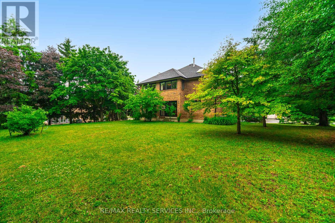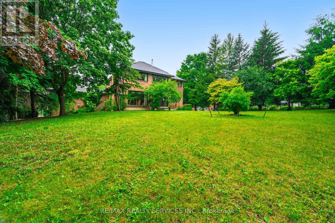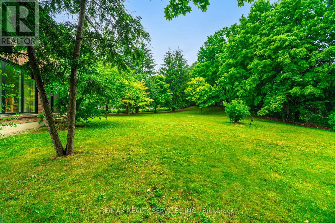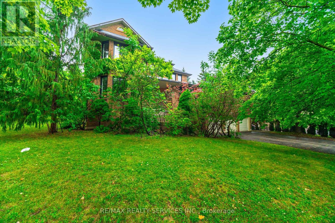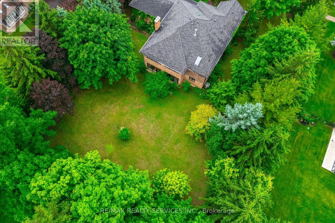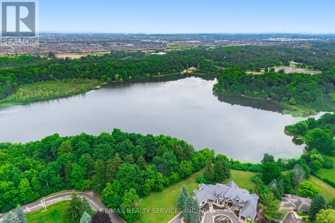4 Bedroom
3 Bathroom
3500 - 5000 sqft
Central Air Conditioning
Forced Air
$1,799,900
A beautiful park like 1/2 acre located in Stonegate! This property offers a lot of mature trees and exceptional privacy for a subdivision home! Home features large principal rooms that are filled wit light! Expansive Master Bedroom with 2 huge walk-in-closets and a 5 piece ensuite! Very unique home with 2 staircases from the main floor to the basement.! Basement with 9 foot ceilings in Rec room! Separate entrance from Mud Room to garage. 3 Car garage & 9 car parking in the driveway! High Efficiency Lennox furnace (2020): roof, skylights, flashing, soffits, fascia, & eavestroths (2023); Ac (2024); Windows and back sliding doors (2025) (id:41954)
Property Details
|
MLS® Number
|
W12263392 |
|
Property Type
|
Single Family |
|
Community Name
|
Snelgrove |
|
Parking Space Total
|
12 |
Building
|
Bathroom Total
|
3 |
|
Bedrooms Above Ground
|
4 |
|
Bedrooms Total
|
4 |
|
Appliances
|
Water Heater, Dishwasher, Microwave, Oven, Stove, Washer, Window Coverings, Refrigerator |
|
Basement Development
|
Finished |
|
Basement Features
|
Separate Entrance |
|
Basement Type
|
N/a (finished), N/a |
|
Construction Style Attachment
|
Detached |
|
Cooling Type
|
Central Air Conditioning |
|
Exterior Finish
|
Brick |
|
Flooring Type
|
Tile, Carpeted, Parquet |
|
Foundation Type
|
Concrete |
|
Half Bath Total
|
1 |
|
Heating Fuel
|
Natural Gas |
|
Heating Type
|
Forced Air |
|
Stories Total
|
2 |
|
Size Interior
|
3500 - 5000 Sqft |
|
Type
|
House |
|
Utility Water
|
Municipal Water |
Parking
Land
|
Acreage
|
No |
|
Sewer
|
Sanitary Sewer |
|
Size Depth
|
183 Ft ,9 In |
|
Size Frontage
|
135 Ft ,9 In |
|
Size Irregular
|
135.8 X 183.8 Ft |
|
Size Total Text
|
135.8 X 183.8 Ft|1/2 - 1.99 Acres |
Rooms
| Level |
Type |
Length |
Width |
Dimensions |
|
Second Level |
Primary Bedroom |
7.01 m |
6.27 m |
7.01 m x 6.27 m |
|
Second Level |
Bedroom 2 |
4.09 m |
3.6 m |
4.09 m x 3.6 m |
|
Second Level |
Bedroom 3 |
4.27 m |
3.6 m |
4.27 m x 3.6 m |
|
Second Level |
Bedroom 4 |
4.24 m |
3.68 m |
4.24 m x 3.68 m |
|
Basement |
Mud Room |
4.44 m |
3.68 m |
4.44 m x 3.68 m |
|
Basement |
Recreational, Games Room |
6.93 m |
7.89 m |
6.93 m x 7.89 m |
|
Main Level |
Kitchen |
4.65 m |
7.01 m |
4.65 m x 7.01 m |
|
Main Level |
Family Room |
7.01 m |
3.58 m |
7.01 m x 3.58 m |
|
Main Level |
Dining Room |
4.55 m |
3.6 m |
4.55 m x 3.6 m |
|
Main Level |
Living Room |
5.77 m |
3.55 m |
5.77 m x 3.55 m |
|
Main Level |
Office |
6.7 m |
3.6 m |
6.7 m x 3.6 m |
https://www.realtor.ca/real-estate/28560221/106-kenpark-avenue-brampton-snelgrove-snelgrove





