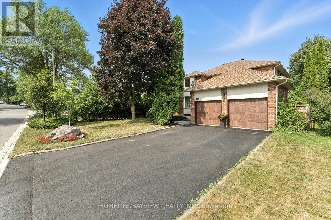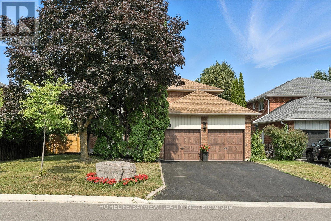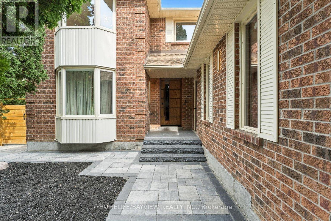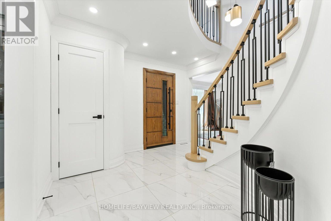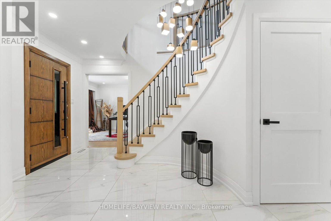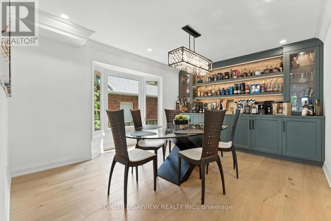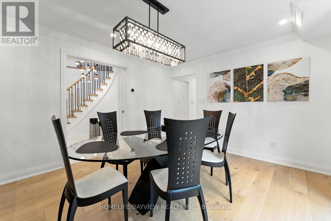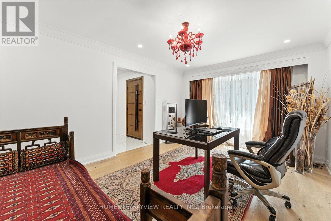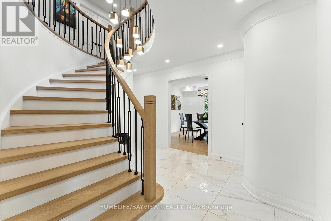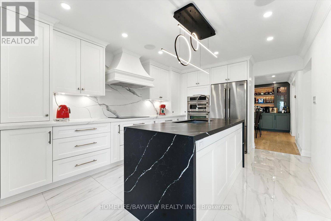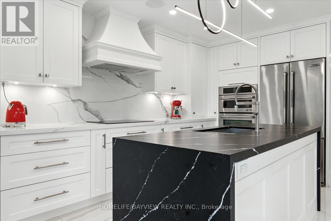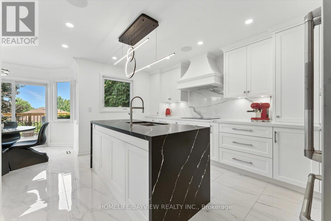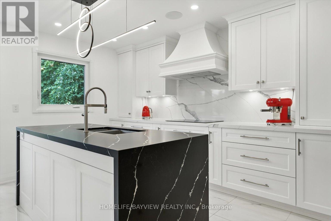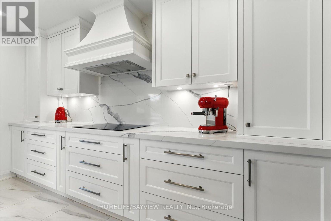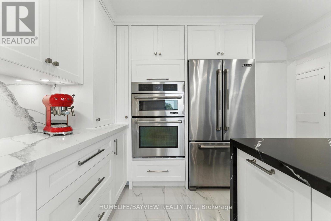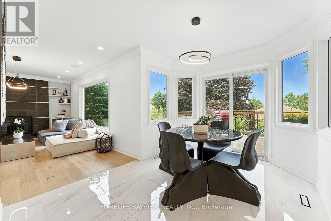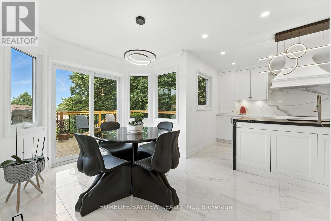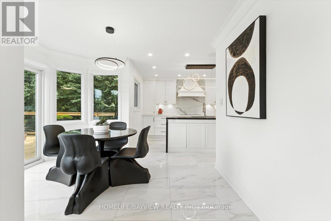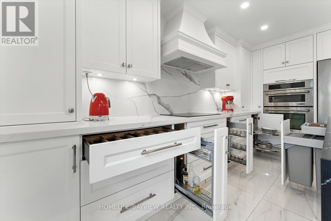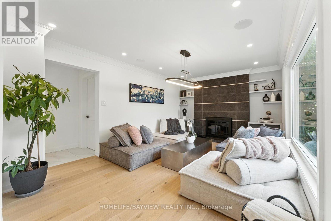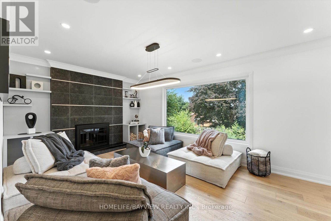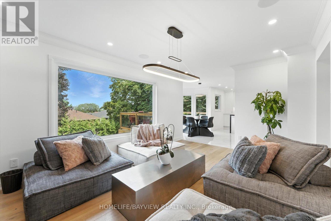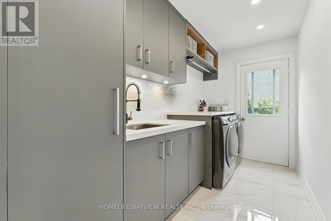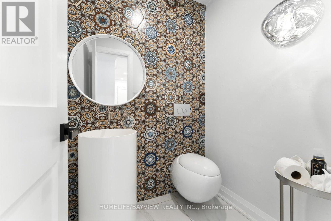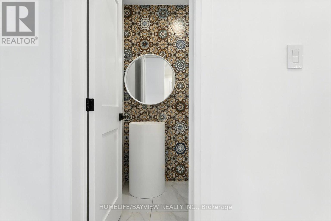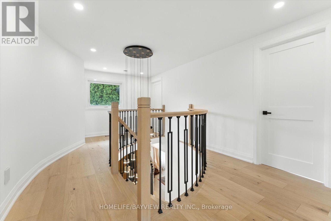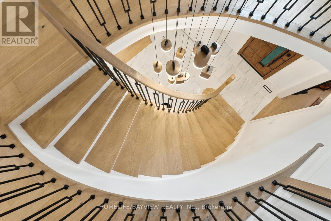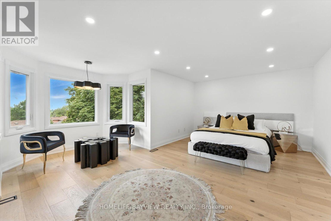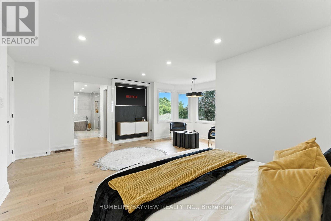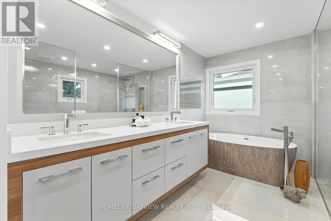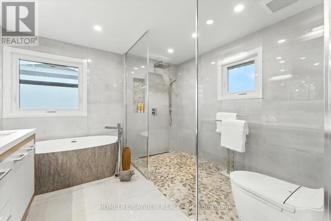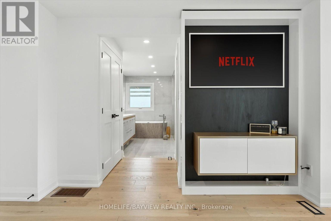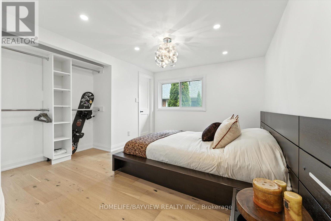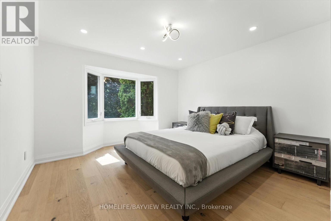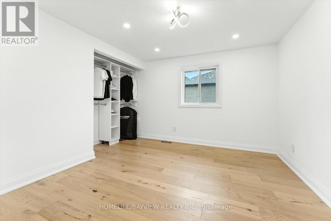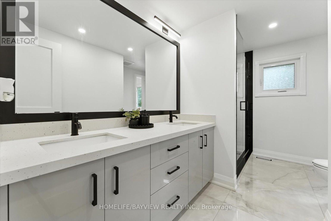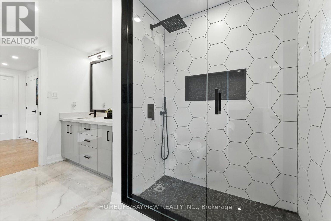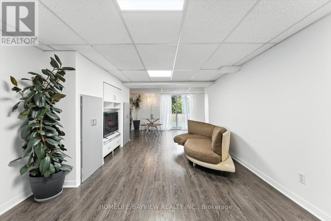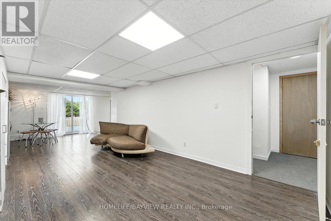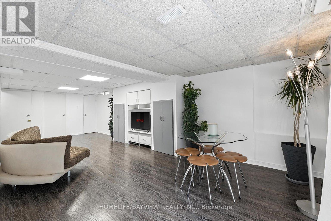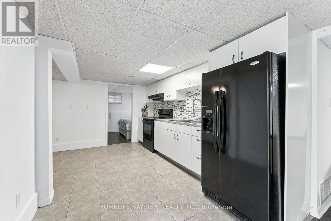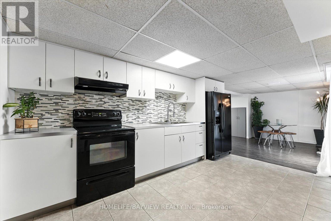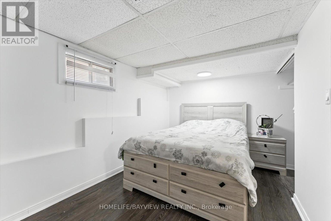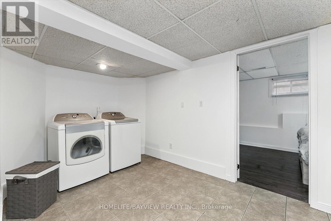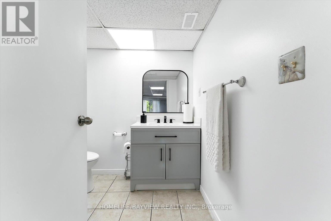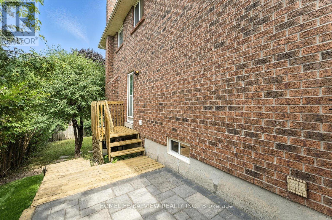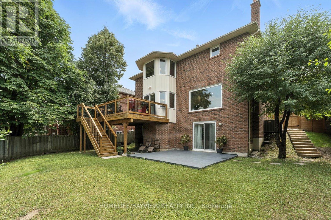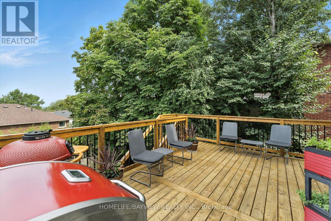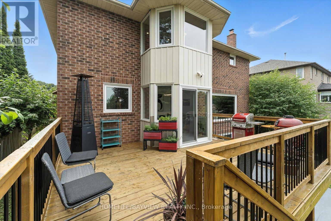5 Bedroom
4 Bathroom
2000 - 2500 sqft
Fireplace
Central Air Conditioning
Forced Air
$1,624,900
From Our Family to Yours, With Love. Welcome to this stunning, fully renovated home in the highly sought-after Aurora Heights neighborhood designed with both style and functionality in mind. Step into a custom chefs kitchen featuring quartz countertops and backsplash, top-of-the-line appliances, and premium kitchen accessories that elevate every culinary experience. Entertain in style with a custom dining room wall unit, complete with a bar fridge, and cozy up in the family room with a custom wood fireplace clad in natural stone and oversized picture windows that flood the space with light. The custom laundry room features quartz counters, a smart washer and dryer, and thoughtful storage solutions. Upstairs, enjoy the convenience and luxury of a smart lighting system in all the bedrooms and hallway(pot lights), smart smoke detectors on both main and second floors. The primary bedroom boasts a custom wall unit with a 55" Samsung Frame TV, a custom designed vanity with a large framed mirror and even a smart toilet every detail carefully crafted to impress. A finished walkout basement in-law suite .outside deck (2022), shingles (2023)- Interlock and entrance tiles (2023)-Attic insulation (Dec 2023)-Heat pump and furnace (Dec 2023)- Central Vac (2023) -Upgraded garage door and smart opener (2024).This home is truly turn key crafted with love, built with quality, and ready for your family to enjoy. (id:41954)
Property Details
|
MLS® Number
|
N12406603 |
|
Property Type
|
Single Family |
|
Neigbourhood
|
Aurora Heights |
|
Community Name
|
Aurora Heights |
|
Equipment Type
|
Water Heater |
|
Features
|
In-law Suite |
|
Parking Space Total
|
6 |
|
Rental Equipment Type
|
Water Heater |
Building
|
Bathroom Total
|
4 |
|
Bedrooms Above Ground
|
4 |
|
Bedrooms Below Ground
|
1 |
|
Bedrooms Total
|
5 |
|
Amenities
|
Fireplace(s) |
|
Appliances
|
Central Vacuum, Garage Door Opener Remote(s), Oven - Built-in, Cooktop, Dishwasher, Dryer, Garage Door Opener, Microwave, Oven, Stove, Washer, Refrigerator |
|
Basement Development
|
Finished |
|
Basement Features
|
Walk Out |
|
Basement Type
|
N/a (finished) |
|
Construction Status
|
Insulation Upgraded |
|
Construction Style Attachment
|
Detached |
|
Cooling Type
|
Central Air Conditioning |
|
Exterior Finish
|
Brick |
|
Fireplace Present
|
Yes |
|
Fireplace Total
|
1 |
|
Flooring Type
|
Hardwood, Laminate, Tile |
|
Foundation Type
|
Concrete |
|
Half Bath Total
|
1 |
|
Heating Fuel
|
Natural Gas |
|
Heating Type
|
Forced Air |
|
Stories Total
|
2 |
|
Size Interior
|
2000 - 2500 Sqft |
|
Type
|
House |
|
Utility Water
|
Municipal Water |
Parking
Land
|
Acreage
|
No |
|
Sewer
|
Sanitary Sewer |
|
Size Depth
|
110 Ft |
|
Size Frontage
|
59 Ft ,1 In |
|
Size Irregular
|
59.1 X 110 Ft |
|
Size Total Text
|
59.1 X 110 Ft |
Rooms
| Level |
Type |
Length |
Width |
Dimensions |
|
Second Level |
Primary Bedroom |
5.79 m |
3.54 m |
5.79 m x 3.54 m |
|
Second Level |
Bedroom 2 |
4.72 m |
3.23 m |
4.72 m x 3.23 m |
|
Second Level |
Bedroom 3 |
3.69 m |
3.5 m |
3.69 m x 3.5 m |
|
Second Level |
Bedroom 4 |
3.57 m |
3.32 m |
3.57 m x 3.32 m |
|
Basement |
Kitchen |
4.25 m |
2.7 m |
4.25 m x 2.7 m |
|
Basement |
Bedroom 5 |
4 m |
2.65 m |
4 m x 2.65 m |
|
Basement |
Dining Room |
3.4 m |
2.5 m |
3.4 m x 2.5 m |
|
Basement |
Family Room |
6 m |
3.4 m |
6 m x 3.4 m |
|
Main Level |
Living Room |
5.18 m |
3.54 m |
5.18 m x 3.54 m |
|
Main Level |
Dining Room |
4.51 m |
3.54 m |
4.51 m x 3.54 m |
|
Main Level |
Kitchen |
4.62 m |
3.54 m |
4.62 m x 3.54 m |
|
Main Level |
Eating Area |
3.56 m |
2.73 m |
3.56 m x 2.73 m |
|
Main Level |
Family Room |
5.18 m |
3.54 m |
5.18 m x 3.54 m |
https://www.realtor.ca/real-estate/28869334/106-crawford-rose-drive-aurora-aurora-heights-aurora-heights
