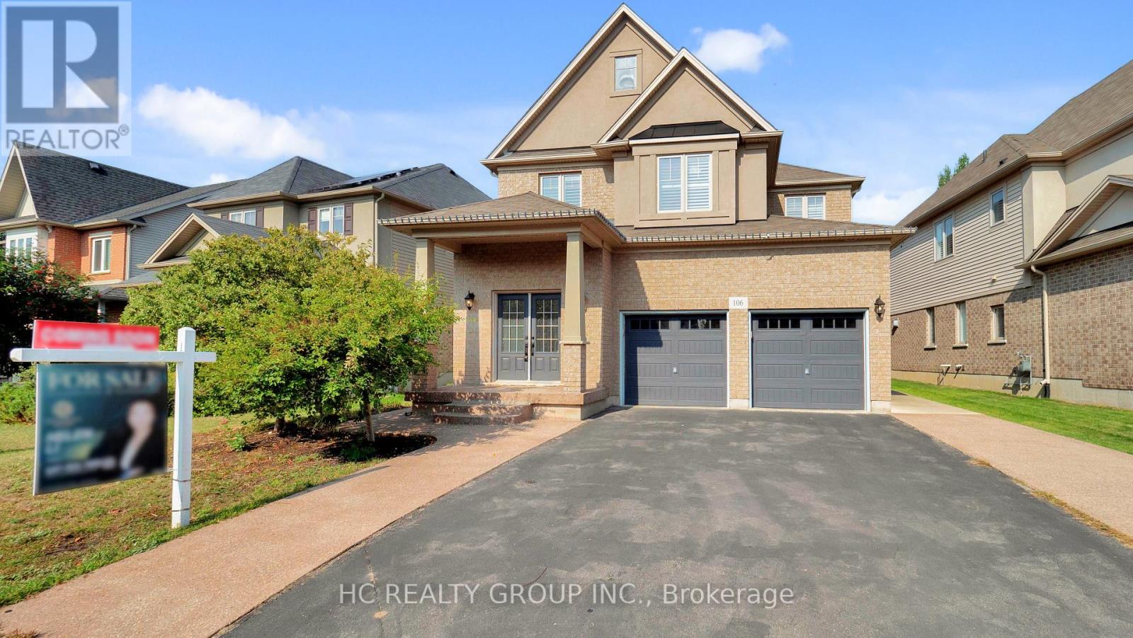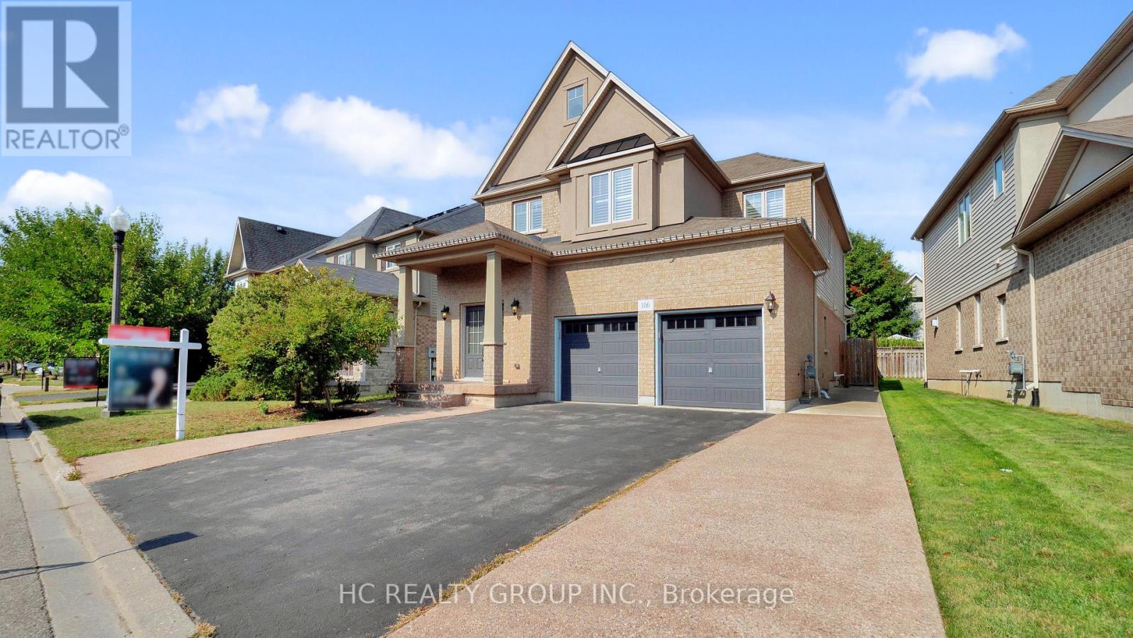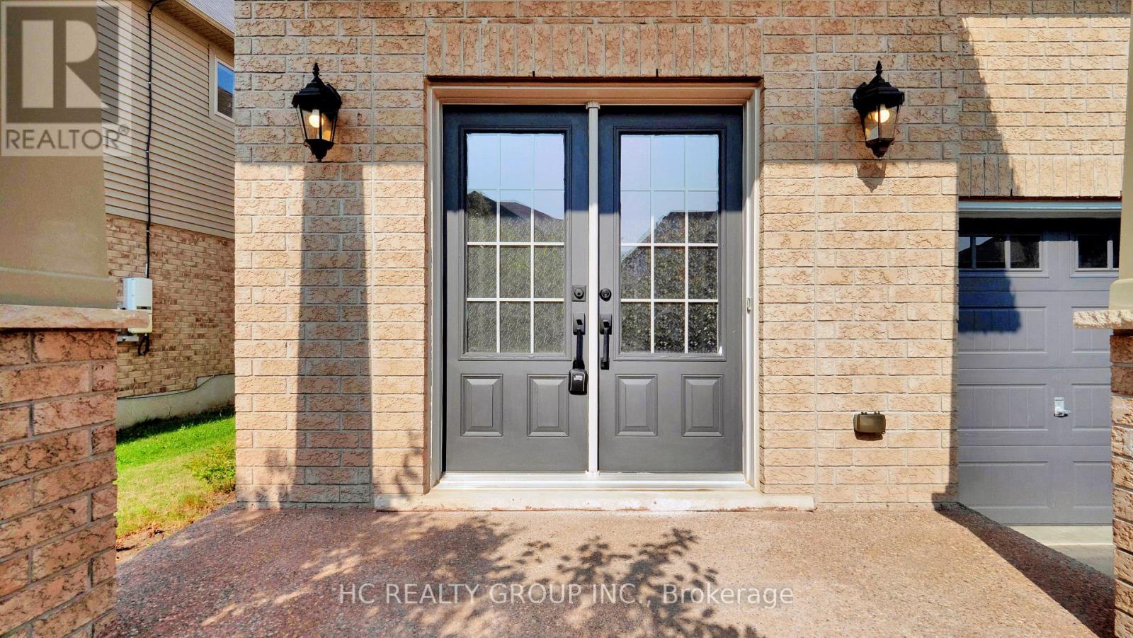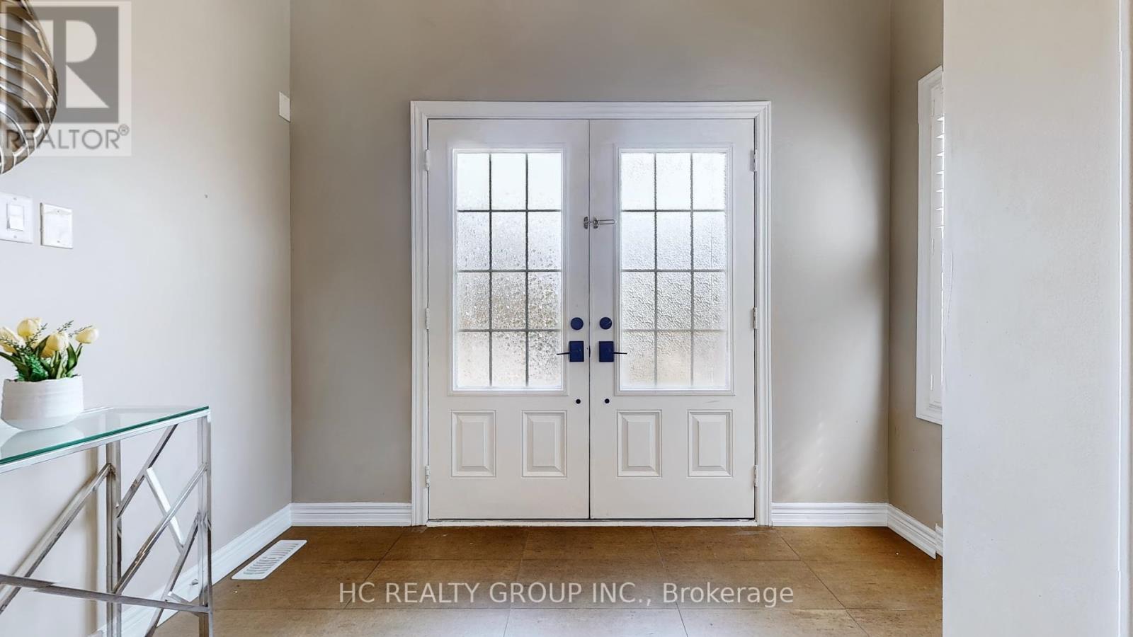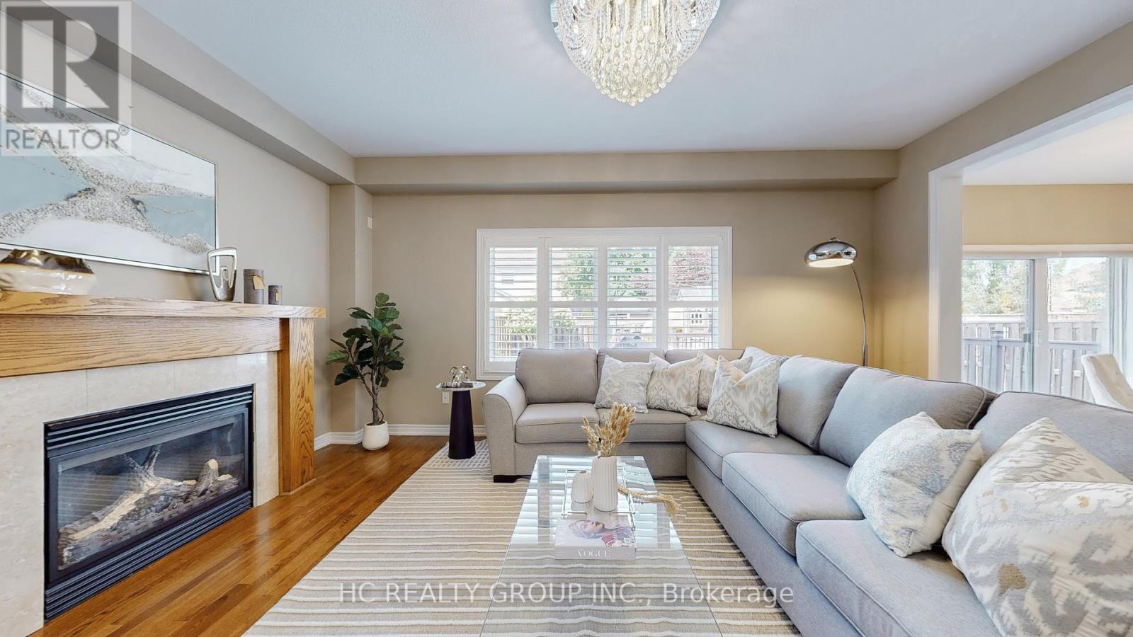106 Coopershawk Street Kitchener, Ontario N2K 4J8
$998,000
Welcome to Your Dream Home in Kiwanis ParkDiscover this stunning 4+1 bedroom, 4.5 bathroom residence in the highly sought-after Kiwanis Park neighbourhood. Designed with a perfect blend of cozy, comfort, and family functionality, this home is sure to impress inside and out.The open-concept main floor , a modern kitchen, and a walkout to a huge deck and fully fenced yard ideal for family living and entertaining.The first and second floors showcase hardwood flooring and California shutters throughout. Upstairs, you'll find two ensuite bedrooms, including a spacious primary suite with 5-piece ensuite and walk-in closet, along with additional bedrooms offering comfort for the whole family.The finished basement provides even more versatile living space, complete with a large rec room, an additional bedroom, and a full bathroom perfect for guests, a home gym, or multi-generational living.Located close to Kiwanis Park, trails, schools, and the Grand River, this home offers both prestige and convenience with easy access to highways and amenities. (id:41954)
Open House
This property has open houses!
2:00 pm
Ends at:4:00 pm
2:00 pm
Ends at:4:00 pm
Property Details
| MLS® Number | X12393903 |
| Property Type | Single Family |
| Equipment Type | Water Heater |
| Features | Irregular Lot Size, Carpet Free |
| Parking Space Total | 6 |
| Rental Equipment Type | Water Heater |
Building
| Bathroom Total | 5 |
| Bedrooms Above Ground | 4 |
| Bedrooms Below Ground | 1 |
| Bedrooms Total | 5 |
| Appliances | Dishwasher, Dryer, Garage Door Opener Remote(s), Hood Fan, Stove, Washer, Refrigerator |
| Basement Development | Finished |
| Basement Type | N/a (finished) |
| Construction Style Attachment | Detached |
| Cooling Type | Central Air Conditioning |
| Exterior Finish | Brick Facing, Vinyl Siding |
| Fireplace Present | Yes |
| Flooring Type | Hardwood |
| Half Bath Total | 1 |
| Heating Fuel | Natural Gas |
| Heating Type | Forced Air |
| Stories Total | 2 |
| Size Interior | 2500 - 3000 Sqft |
| Type | House |
| Utility Water | Municipal Water |
Parking
| Attached Garage | |
| Garage |
Land
| Acreage | No |
| Sewer | Sanitary Sewer |
| Size Depth | 110 Ft ,1 In |
| Size Frontage | 49 Ft ,1 In |
| Size Irregular | 49.1 X 110.1 Ft |
| Size Total Text | 49.1 X 110.1 Ft |
Rooms
| Level | Type | Length | Width | Dimensions |
|---|---|---|---|---|
| Second Level | Primary Bedroom | 5.21 m | 3.47 m | 5.21 m x 3.47 m |
| Second Level | Bedroom 2 | 3.66 m | 3.35 m | 3.66 m x 3.35 m |
| Second Level | Bedroom 3 | 3.35 m | 3.35 m | 3.35 m x 3.35 m |
| Second Level | Bedroom 4 | 3.96 m | 3.47 m | 3.96 m x 3.47 m |
| Basement | Recreational, Games Room | 8.9 m | 6.5 m | 8.9 m x 6.5 m |
| Ground Level | Eating Area | 3.66 m | 3.47 m | 3.66 m x 3.47 m |
| Ground Level | Kitchen | 3.66 m | 3.35 m | 3.66 m x 3.35 m |
| Ground Level | Dining Room | 3.75 m | 3.35 m | 3.75 m x 3.35 m |
| Ground Level | Great Room | 5.27 m | 3.66 m | 5.27 m x 3.66 m |
https://www.realtor.ca/real-estate/28841755/106-coopershawk-street-kitchener
Interested?
Contact us for more information
