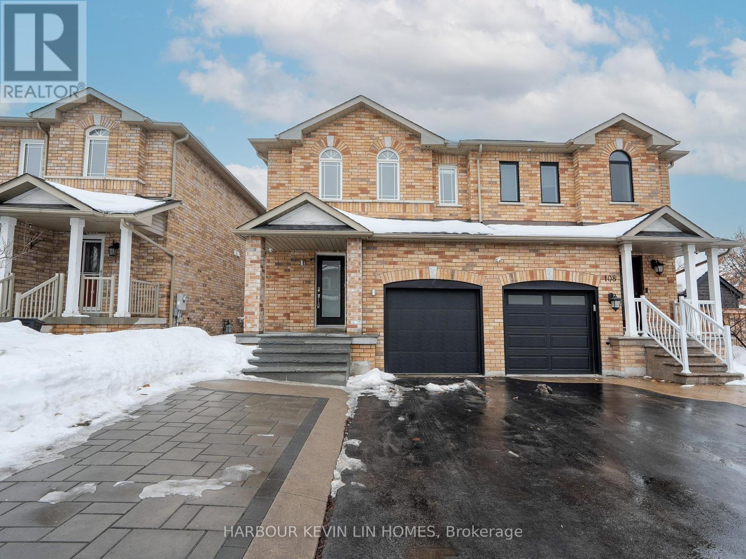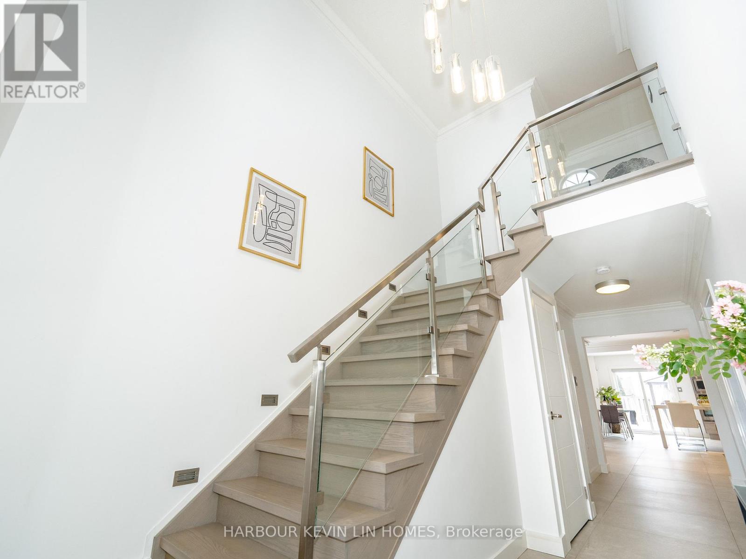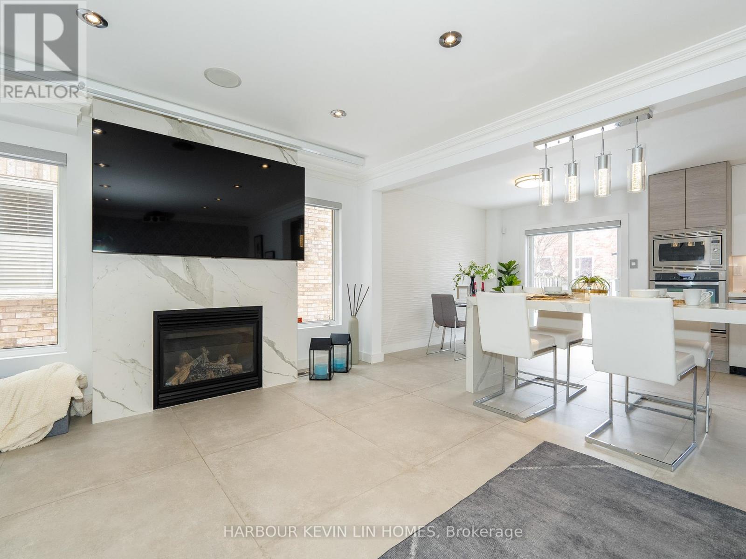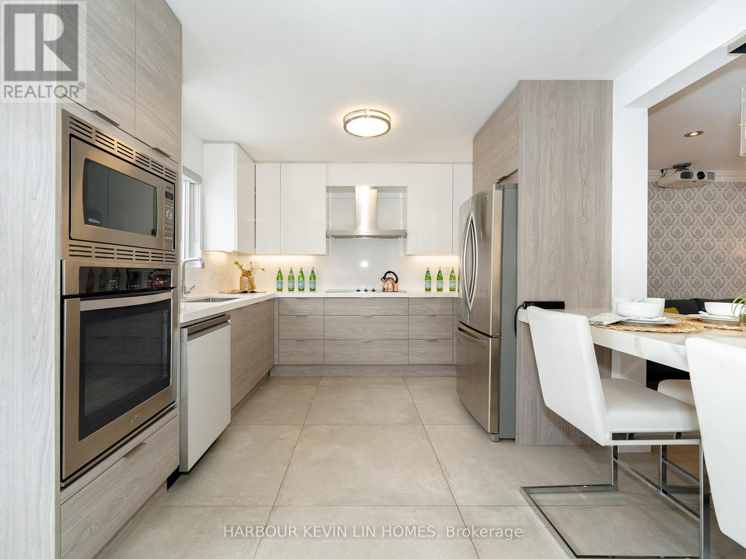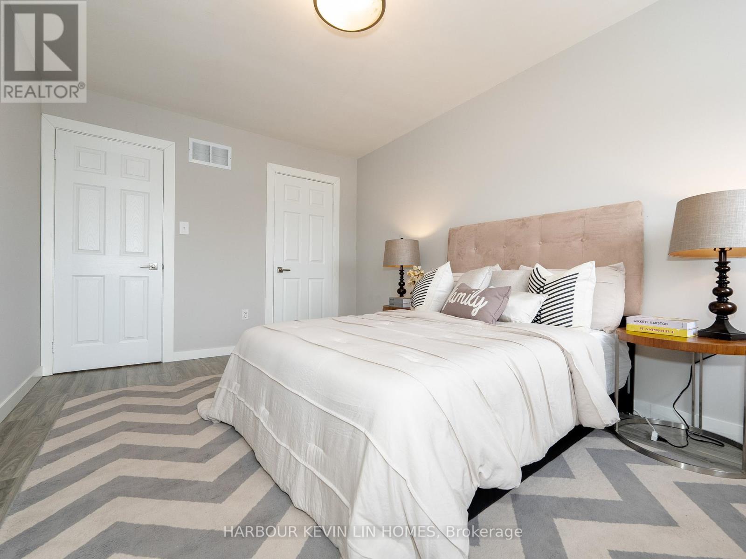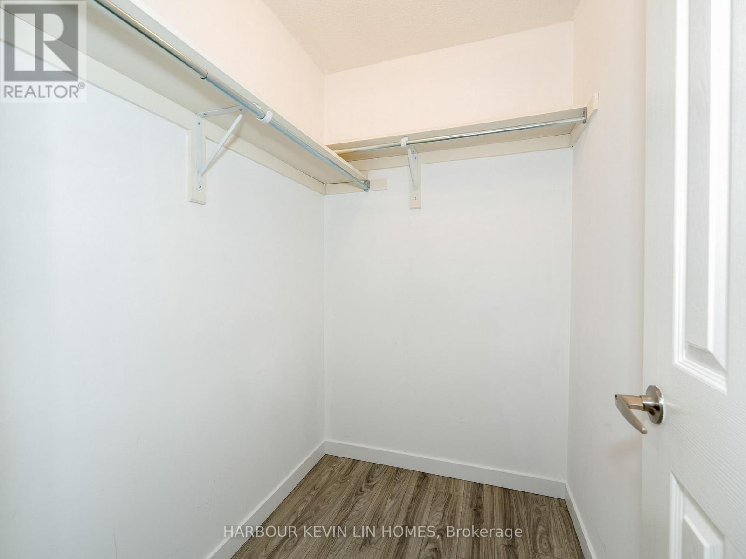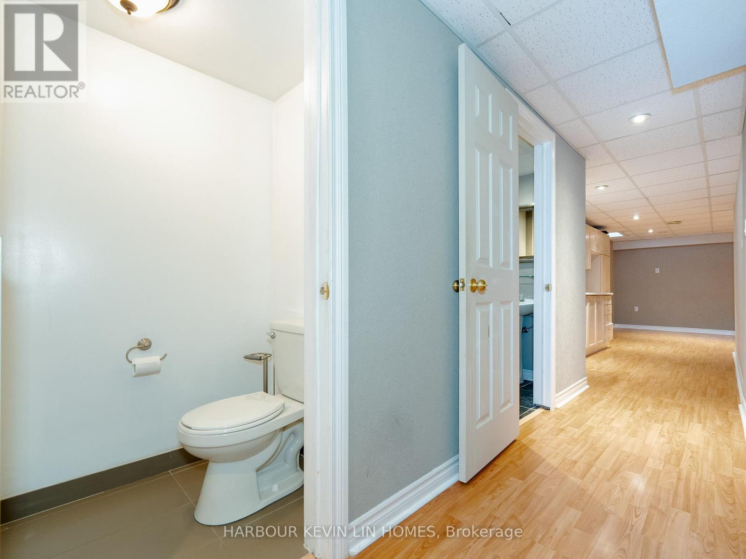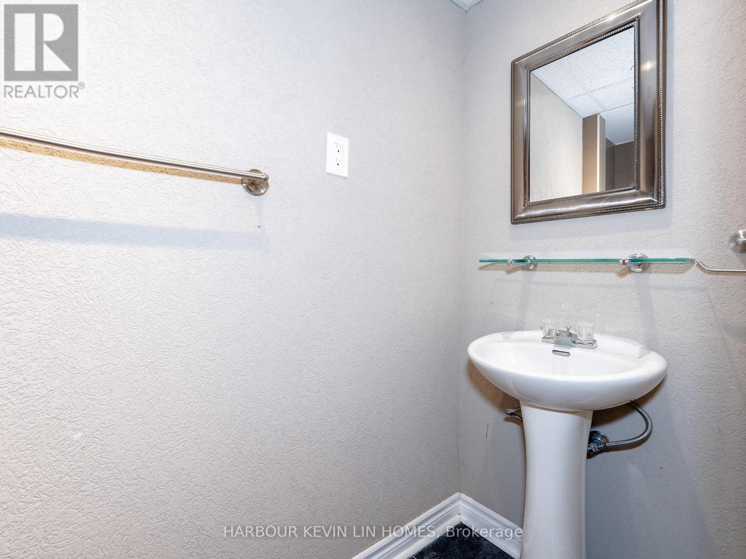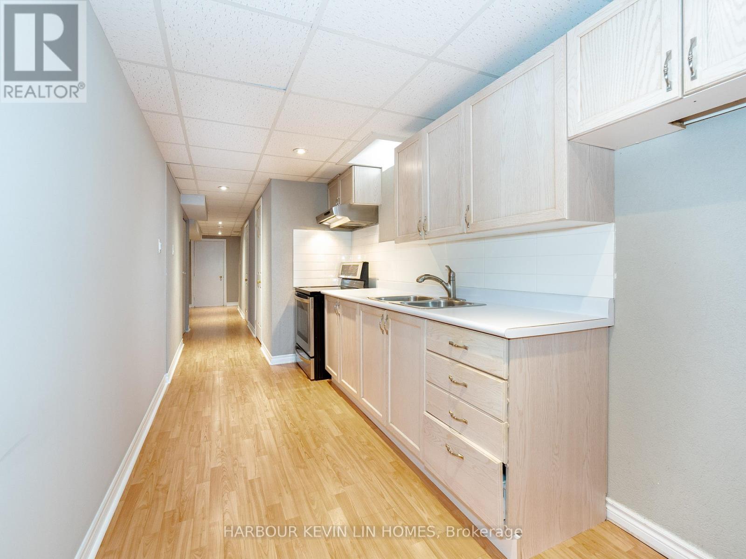3 Bedroom
4 Bathroom
Fireplace
Central Air Conditioning
Forced Air
$1,050,000
Beautiful Newly Renovated Home in Highly Desirable Maple. This Designers Home Features the Utmost in High-End Finishes. Ideal Open Concept Layout With 3+1 Spacious Bedrooms and 4 Bathrooms. Premium Engineered Hardwood Floors on The Second Floor. Brand New Extensive Pot Lights & LED Light Fixtures Thru-Out The Entire House. Newer Renovated Chefs Inspired Kitchen with Centre Island and Breakfast Bar, Pendant Lights, Floor-To-Ceiling Custom Designed Cabinetry, Quartz Countertops, Unique Backsplash, Professional Hood Fan, & Stainless-Steel Appliances. Stunning Custom Staircase with Glass Railing. Powder Room with Custom Vanity & LED Mirror. The Second Level Features a Private Primary Bedroom with A Lavish 4 Piece Ensuite, Custom Vanity with Quartz Countertop & Undermount Sink, A Free Standing Deep Soaker Tub With Modern Faucet, & New Walk-In Shower. Large Newly Renovated Second Bathroom. Professionally Finished, Self Contained Basement Apartment with Separate Entrance, Featuring Laminate Floor, Fully Equipped Kitchen, Fabulous Recreation Room, 3-Piece Bathroom and A Laundry Room. Backyard Offering Privacy, Perfect for Entertaining. Excellent Location. Walking Distance to Schools, Parks & Community Centre. Minutes To GO Station, All Amenities, Tons of Shopping, Transit, & Highway. (id:41954)
Property Details
|
MLS® Number
|
N11989240 |
|
Property Type
|
Single Family |
|
Community Name
|
Maple |
|
Features
|
Carpet Free |
|
Parking Space Total
|
3 |
Building
|
Bathroom Total
|
4 |
|
Bedrooms Above Ground
|
3 |
|
Bedrooms Total
|
3 |
|
Appliances
|
Cooktop, Dishwasher, Dryer, Microwave, Oven, Range, Refrigerator, Stove, Washer, Window Coverings |
|
Basement Development
|
Finished |
|
Basement Type
|
N/a (finished) |
|
Construction Style Attachment
|
Semi-detached |
|
Cooling Type
|
Central Air Conditioning |
|
Exterior Finish
|
Brick |
|
Fireplace Present
|
Yes |
|
Flooring Type
|
Ceramic, Laminate |
|
Foundation Type
|
Concrete |
|
Half Bath Total
|
2 |
|
Heating Fuel
|
Natural Gas |
|
Heating Type
|
Forced Air |
|
Stories Total
|
2 |
|
Type
|
House |
|
Utility Water
|
Municipal Water |
Parking
Land
|
Acreage
|
No |
|
Sewer
|
Sanitary Sewer |
|
Size Depth
|
99 Ft ,8 In |
|
Size Frontage
|
25 Ft ,3 In |
|
Size Irregular
|
25.26 X 99.7 Ft |
|
Size Total Text
|
25.26 X 99.7 Ft |
Rooms
| Level |
Type |
Length |
Width |
Dimensions |
|
Second Level |
Primary Bedroom |
4.56 m |
4.22 m |
4.56 m x 4.22 m |
|
Second Level |
Bedroom 2 |
4.59 m |
3.08 m |
4.59 m x 3.08 m |
|
Second Level |
Bedroom 3 |
3.33 m |
3.03 m |
3.33 m x 3.03 m |
|
Basement |
Recreational, Games Room |
5.65 m |
3.09 m |
5.65 m x 3.09 m |
|
Basement |
Bedroom |
3.44 m |
3.41 m |
3.44 m x 3.41 m |
|
Basement |
Kitchen |
3.7 m |
2.08 m |
3.7 m x 2.08 m |
|
Main Level |
Living Room |
5.87 m |
3.95 m |
5.87 m x 3.95 m |
|
Main Level |
Dining Room |
5.87 m |
3.95 m |
5.87 m x 3.95 m |
|
Main Level |
Kitchen |
5.84 m |
3.2 m |
5.84 m x 3.2 m |
|
Main Level |
Eating Area |
5.84 m |
3.2 m |
5.84 m x 3.2 m |
https://www.realtor.ca/real-estate/27954519/106-blackthorn-drive-vaughan-maple-maple


