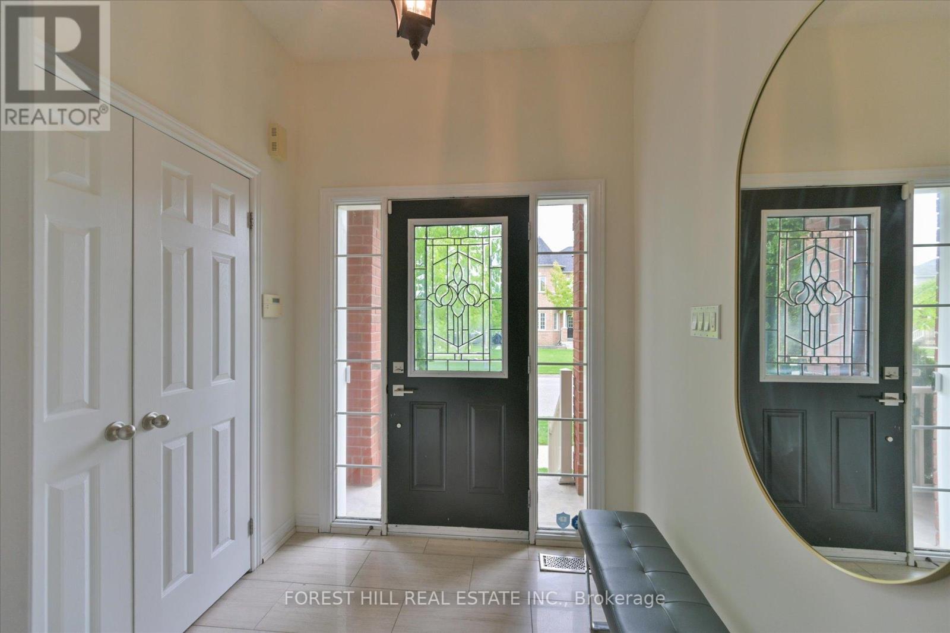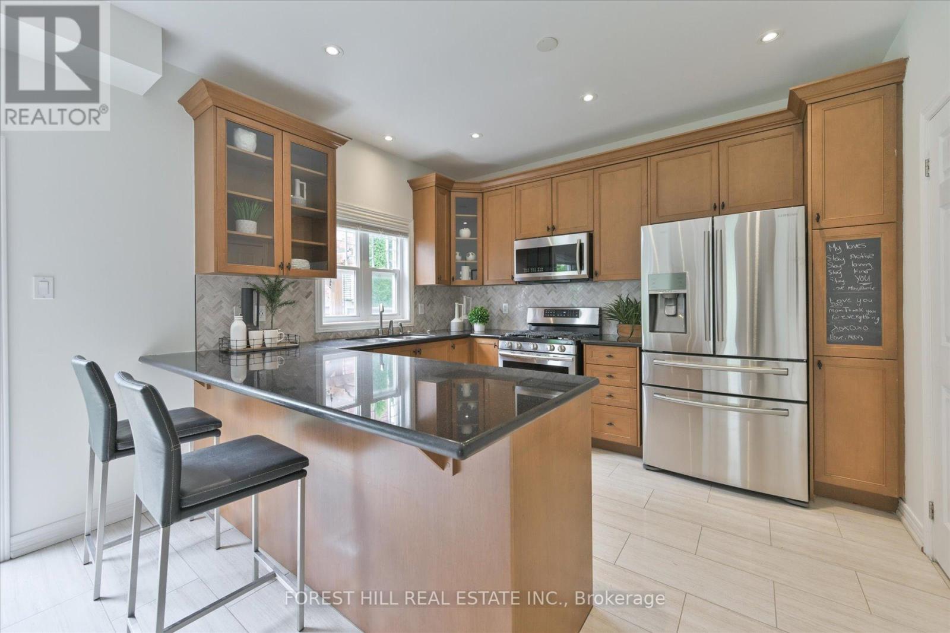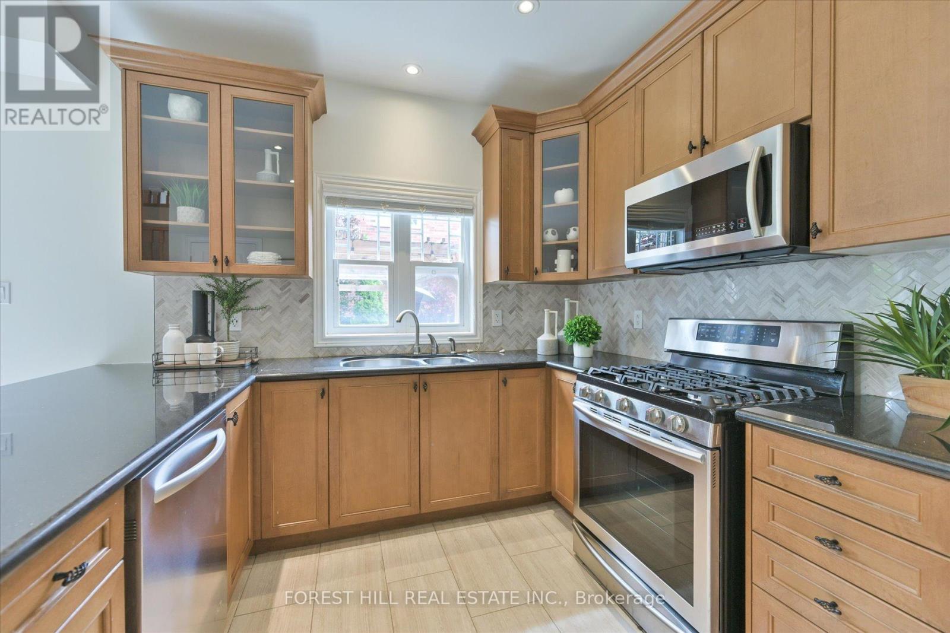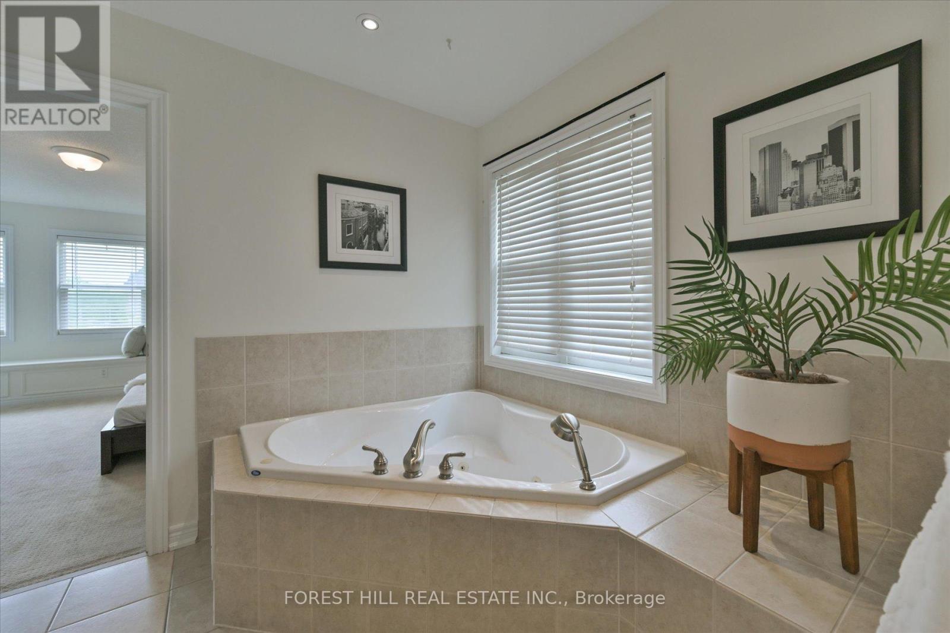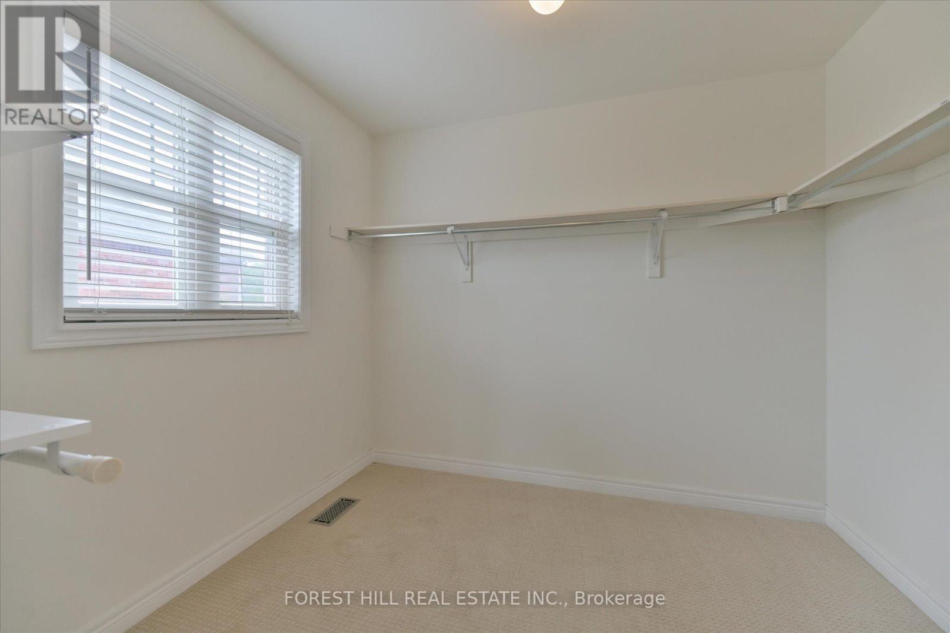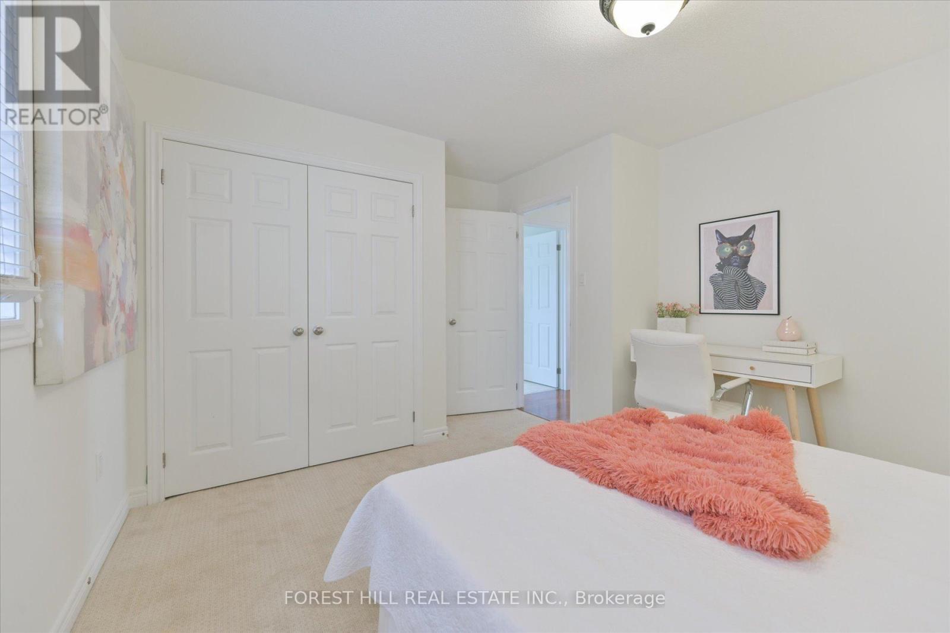106 Bayberry Street Whitchurch-Stouffville (Stouffville), Ontario L4A 0E3
$1,398,000
Welcome to 106 Bayberry St - A freshly painted, sun-filled corner home offering approximately 2,400 sq ft of well-designed living space. This 4-bedroom, 3-bathroom home features an open-concept kitchen with custom backsplash, granite counter, gas stove, stainless steel appliances, and overlooks a spacious living room with pot lights and hardwood floors. Natural light pours in from the east, south, and west exposures. Enjoy outdoor entertaining in the beautifully landscaped backyard featuring a pergola and in-ground smart sprinkler system for easy maintenance. Located in a family-friendly neighbourhood with convenient school bus access and an easy walk to Stouffville Main St. Well-maintained and move-in ready. (id:41954)
Open House
This property has open houses!
2:00 pm
Ends at:4:00 pm
2:00 pm
Ends at:4:00 pm
Property Details
| MLS® Number | N12178336 |
| Property Type | Single Family |
| Community Name | Stouffville |
| Equipment Type | Water Heater |
| Parking Space Total | 4 |
| Rental Equipment Type | Water Heater |
Building
| Bathroom Total | 3 |
| Bedrooms Above Ground | 4 |
| Bedrooms Total | 4 |
| Appliances | Garage Door Opener Remote(s), Dishwasher, Dryer, Microwave, Washer, Water Softener, Window Coverings, Refrigerator |
| Basement Development | Unfinished |
| Basement Type | N/a (unfinished) |
| Construction Style Attachment | Detached |
| Cooling Type | Central Air Conditioning |
| Exterior Finish | Brick |
| Fireplace Present | Yes |
| Fireplace Total | 1 |
| Flooring Type | Tile, Hardwood, Carpeted |
| Foundation Type | Poured Concrete |
| Half Bath Total | 1 |
| Heating Fuel | Natural Gas |
| Heating Type | Forced Air |
| Stories Total | 2 |
| Size Interior | 2000 - 2500 Sqft |
| Type | House |
| Utility Water | Municipal Water |
Parking
| Garage |
Land
| Acreage | No |
| Landscape Features | Lawn Sprinkler |
| Sewer | Sanitary Sewer |
| Size Depth | 89 Ft ,3 In |
| Size Frontage | 54 Ft ,1 In |
| Size Irregular | 54.1 X 89.3 Ft |
| Size Total Text | 54.1 X 89.3 Ft |
Rooms
| Level | Type | Length | Width | Dimensions |
|---|---|---|---|---|
| Second Level | Primary Bedroom | 4.62 m | 4.25 m | 4.62 m x 4.25 m |
| Second Level | Bedroom 2 | 3.6 m | 3.1 m | 3.6 m x 3.1 m |
| Second Level | Bedroom 3 | 3.94 m | 3.54 m | 3.94 m x 3.54 m |
| Second Level | Bedroom 4 | 3.68 m | 3.63 m | 3.68 m x 3.63 m |
| Second Level | Other | 2.75 m | 2.38 m | 2.75 m x 2.38 m |
| Ground Level | Kitchen | 3.54 m | 2.8 m | 3.54 m x 2.8 m |
| Ground Level | Eating Area | 3.54 m | 3.15 m | 3.54 m x 3.15 m |
| Ground Level | Family Room | 5.71 m | 4.2 m | 5.71 m x 4.2 m |
| Ground Level | Dining Room | 3.7 m | 3 m | 3.7 m x 3 m |
Interested?
Contact us for more information





