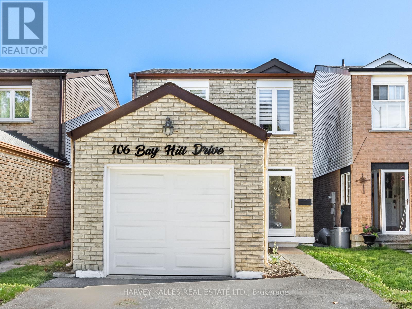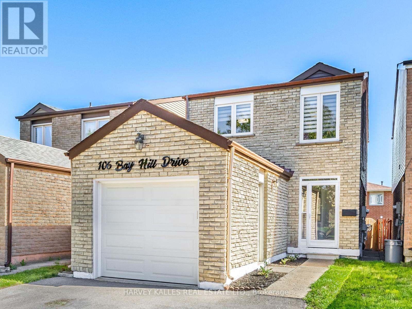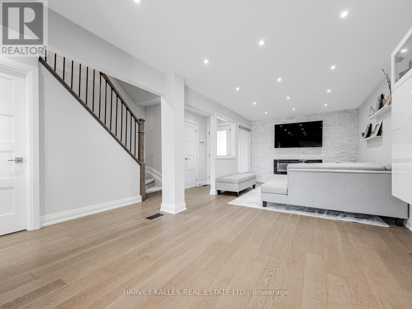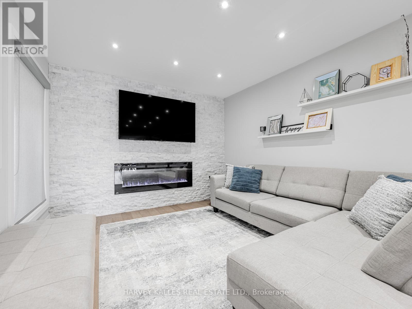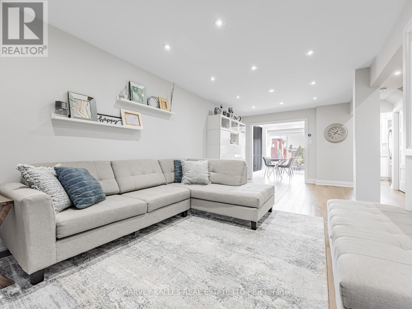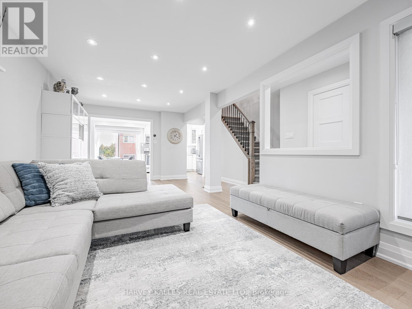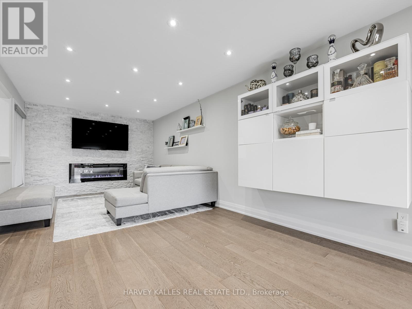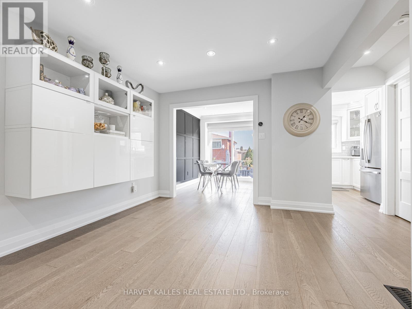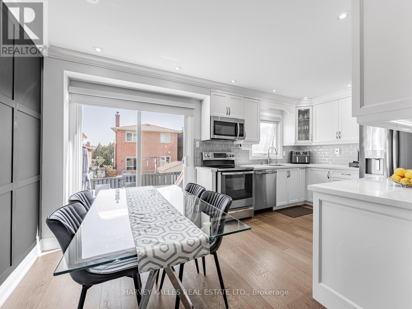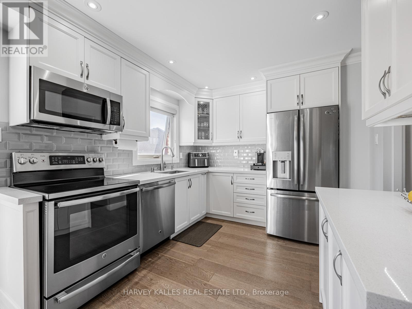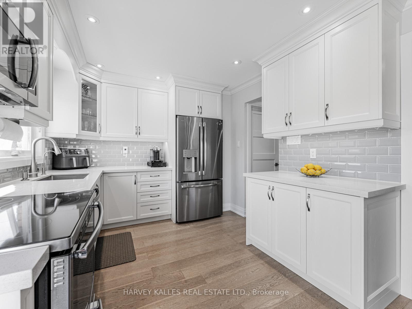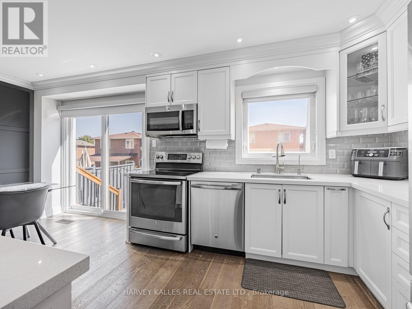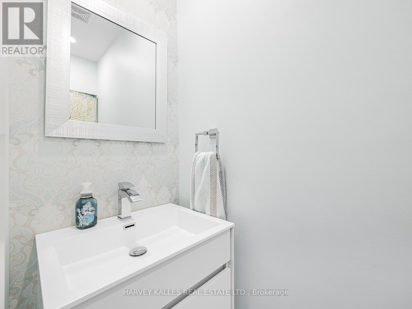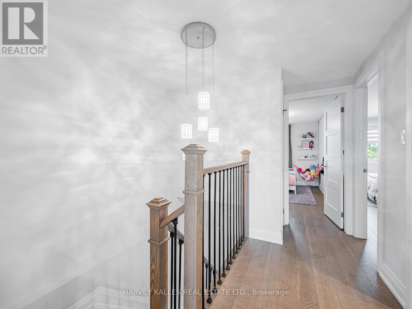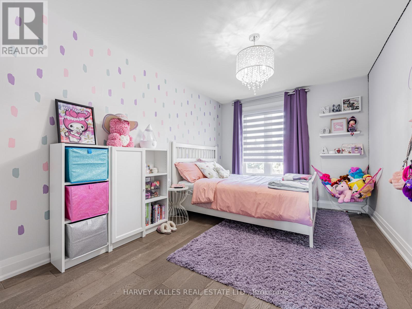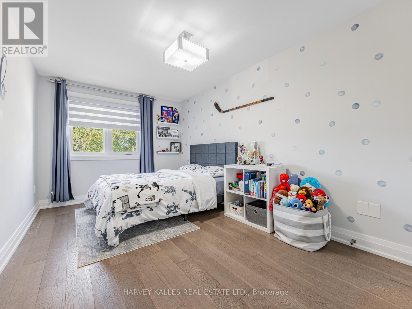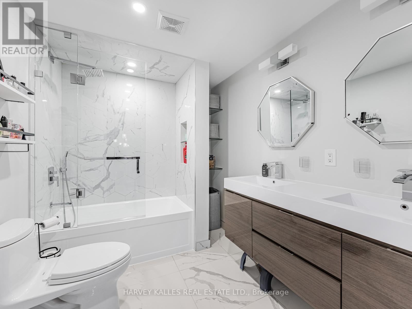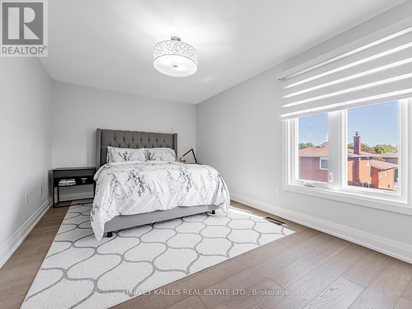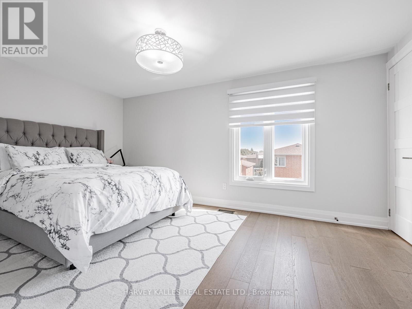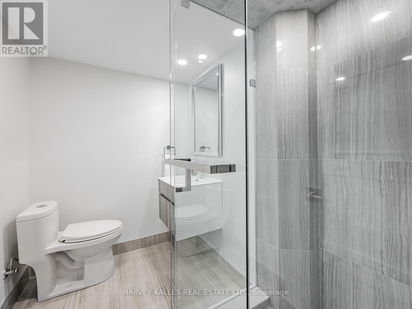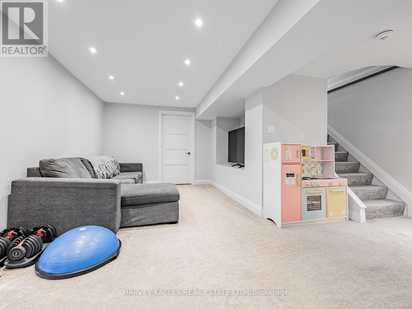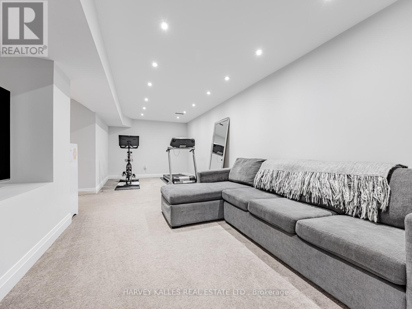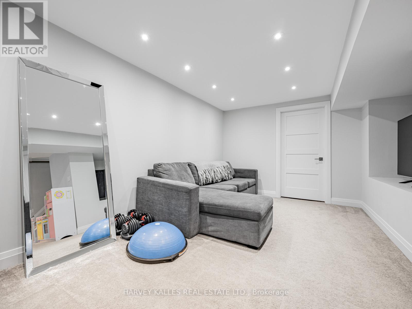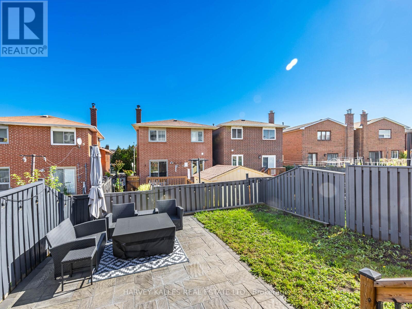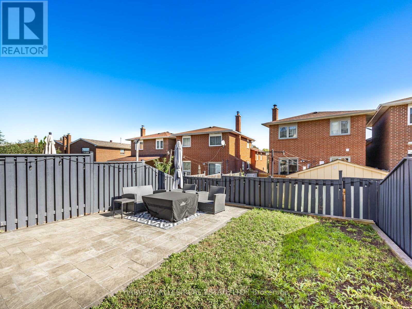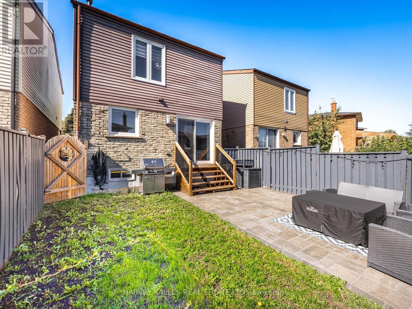106 Bay Hill Drive Vaughan (Glen Shields), Ontario L4K 1G9
$899,000
Don't miss this gem! Fabulously renovated from top to bottom, this 3-bedroom family home is located in a highly desired southern Vaughan neighbourhood. The main floor, featuring hardwood flooring and pot lights throughout, showcases a cozy family room with a stone accent wall and electric fireplace, a dining room with a custom built-in unit, and a bright south-facing kitchen with stainless steel appliances, quartz countertops, custom backsplash, and a breakfast area that walks out to a patio in the fully fenced backyard. The second level offers three generously sized bedrooms with hardwood floors, custom window coverings and a spa-like 5-piece bathroom complete with heated floors. The fully finished lower level includes a spacious recreational room, a modern 3-piece bathroom, and a large laundry area with plenty of storage. Ideally situated near top-rated schools, parks, shopping, restaurants, public transit, subway, and highway access - this is the perfect turnkey home for families seeking comfort, style, and location! (id:41954)
Open House
This property has open houses!
2:00 pm
Ends at:4:00 pm
2:00 pm
Ends at:4:00 pm
Property Details
| MLS® Number | N12460751 |
| Property Type | Single Family |
| Community Name | Glen Shields |
| Amenities Near By | Park, Public Transit, Schools |
| Parking Space Total | 3 |
Building
| Bathroom Total | 3 |
| Bedrooms Above Ground | 3 |
| Bedrooms Total | 3 |
| Amenities | Fireplace(s) |
| Appliances | Garage Door Opener Remote(s), Dishwasher, Dryer, Garage Door Opener, Microwave, Stove, Washer, Window Coverings, Refrigerator |
| Basement Development | Finished |
| Basement Type | N/a (finished) |
| Construction Style Attachment | Link |
| Cooling Type | Central Air Conditioning |
| Exterior Finish | Brick |
| Fireplace Present | Yes |
| Flooring Type | Hardwood, Carpeted |
| Half Bath Total | 1 |
| Heating Fuel | Natural Gas |
| Heating Type | Forced Air |
| Stories Total | 2 |
| Size Interior | 1100 - 1500 Sqft |
| Type | House |
| Utility Water | Municipal Water |
Parking
| Attached Garage | |
| Garage |
Land
| Acreage | No |
| Fence Type | Fenced Yard |
| Land Amenities | Park, Public Transit, Schools |
| Sewer | Sanitary Sewer |
| Size Depth | 99 Ft |
| Size Frontage | 23 Ft |
| Size Irregular | 23 X 99 Ft |
| Size Total Text | 23 X 99 Ft |
Rooms
| Level | Type | Length | Width | Dimensions |
|---|---|---|---|---|
| Second Level | Primary Bedroom | 4.82 m | 3.03 m | 4.82 m x 3.03 m |
| Second Level | Bedroom 2 | 4.9 m | 2.7 m | 4.9 m x 2.7 m |
| Second Level | Bedroom 3 | 4 m | 2.7 m | 4 m x 2.7 m |
| Basement | Recreational, Games Room | 7.1 m | 2.95 m | 7.1 m x 2.95 m |
| Ground Level | Living Room | 4.74 m | 3.35 m | 4.74 m x 3.35 m |
| Ground Level | Dining Room | 2.58 m | 2.5 m | 2.58 m x 2.5 m |
| Ground Level | Kitchen | 5.3 m | 2.9 m | 5.3 m x 2.9 m |
| Ground Level | Eating Area | 5.3 m | 2.9 m | 5.3 m x 2.9 m |
https://www.realtor.ca/real-estate/28986220/106-bay-hill-drive-vaughan-glen-shields-glen-shields
Interested?
Contact us for more information
