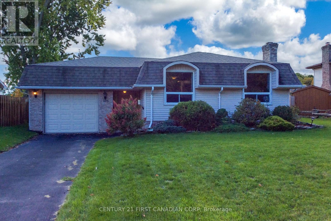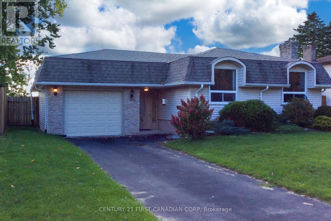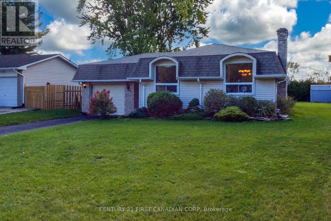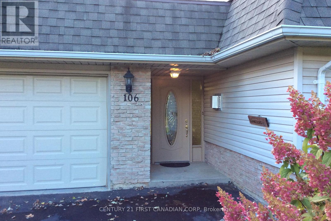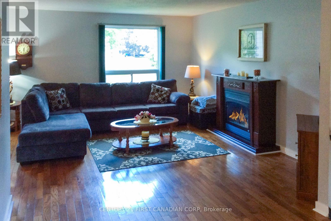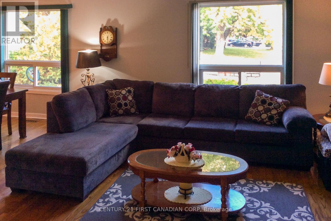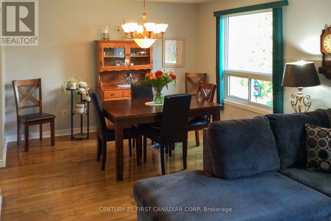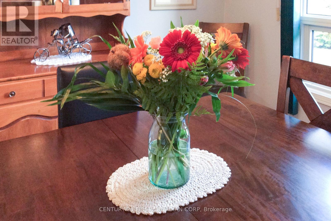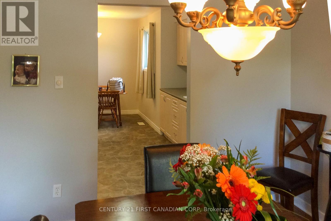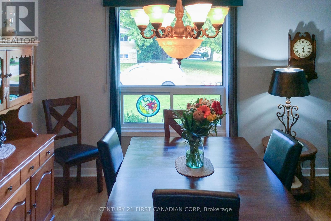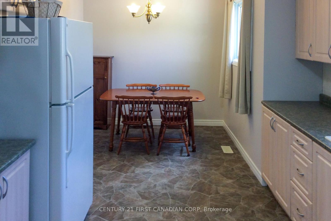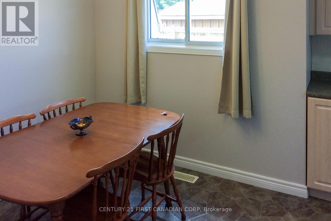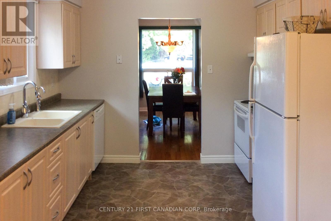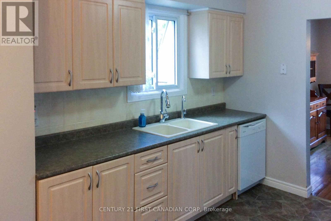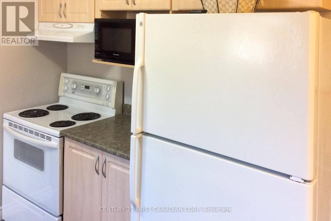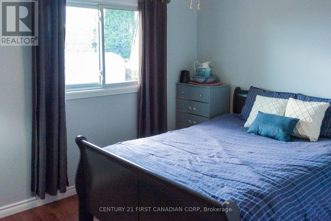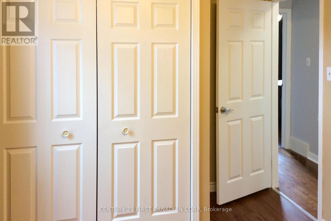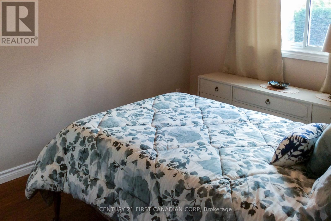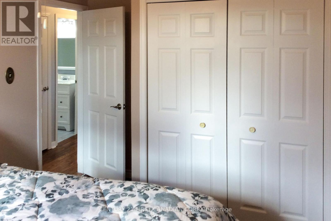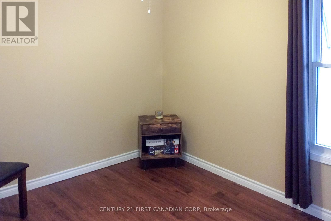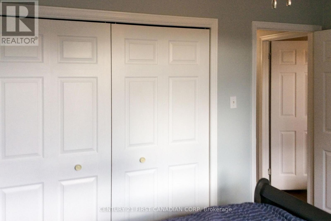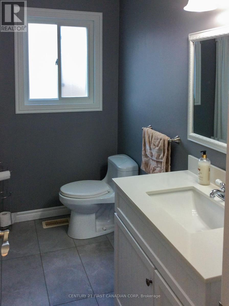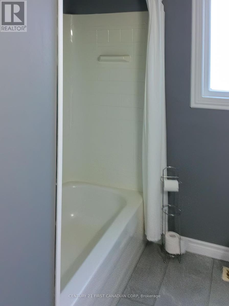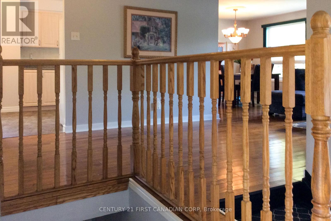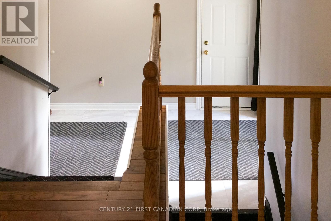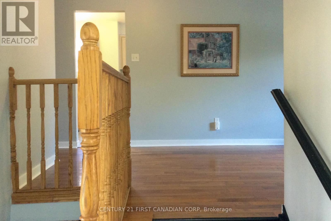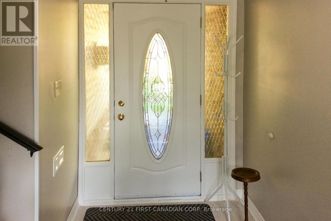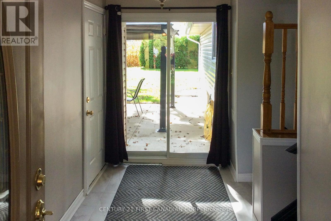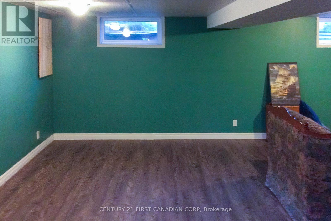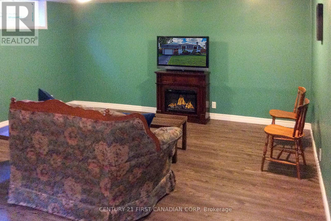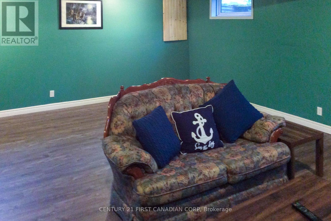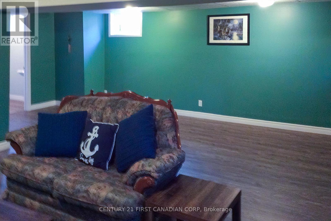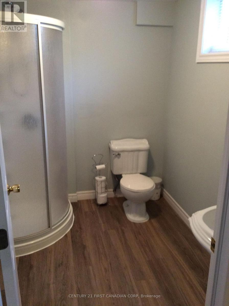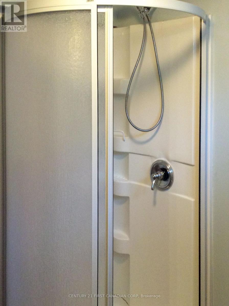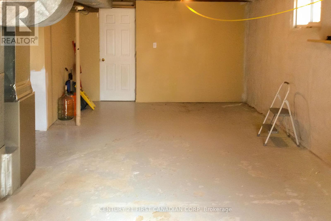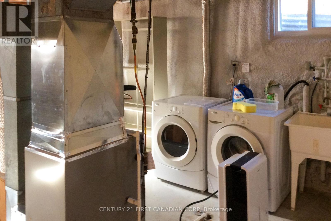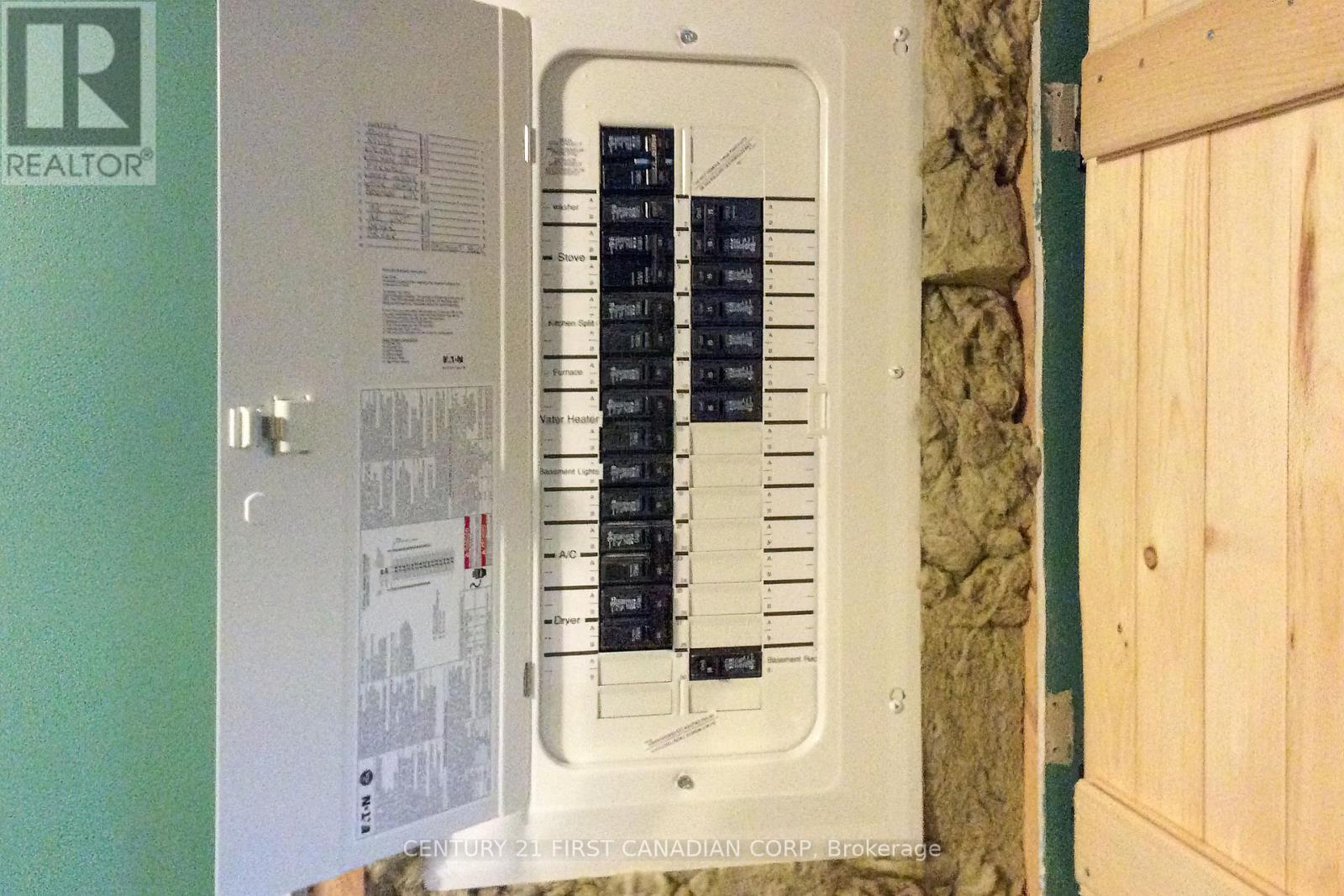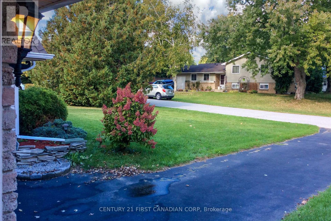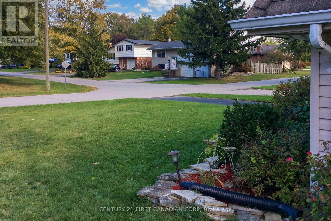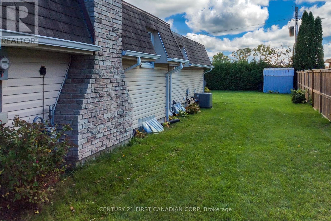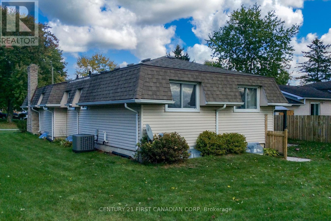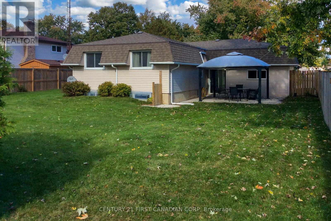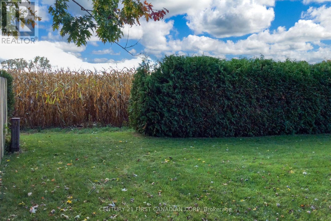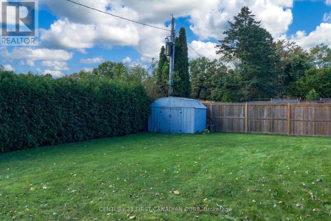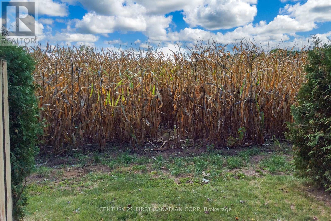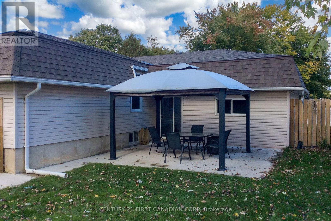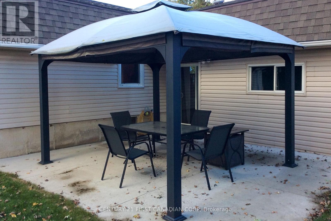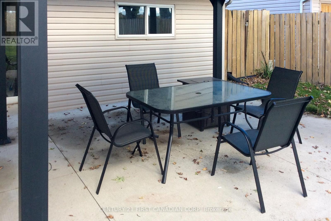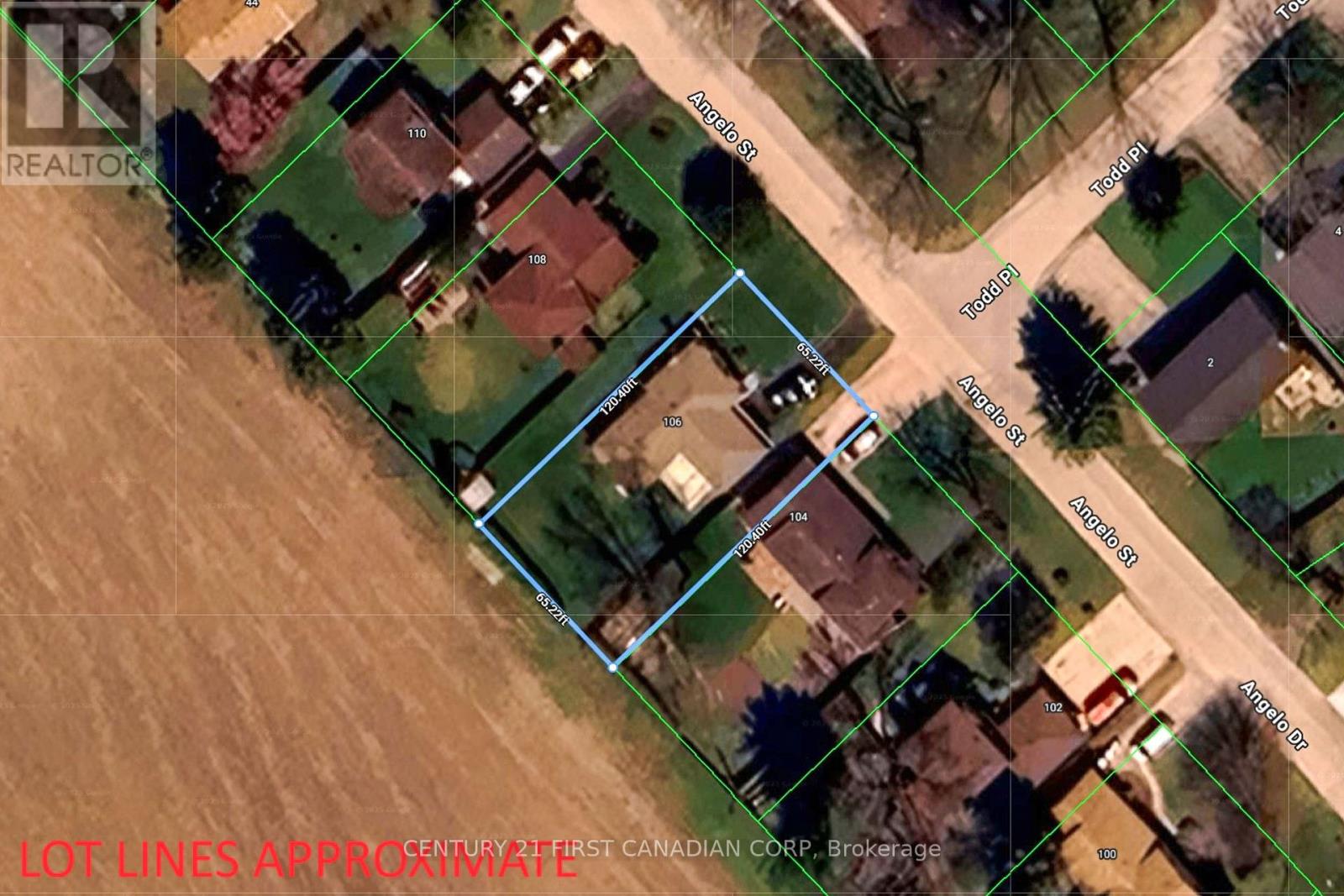3 Bedroom
2 Bathroom
1100 - 1500 sqft
Raised Bungalow
Fireplace
Central Air Conditioning
Forced Air
Landscaped
$575,000
CHARMING RAISED BUNGALOW IN QUIET WEST LORNE! Welcome to this inviting 3 bedroom, 2 bath raised bungalow with attached garage nestled in a sought-after / friendly community of West Lorne-perfectly suited for families, first-time buyers, or anyone seeking comfort and convenience. This single-family home offers a warm and functional layout with space to grow and make your own. Step inside to discover a bright eat-in kitchen with ample cabinetry, ideal for casual meals and morning coffee. The separate dining and living room area features a cozy fireplace, gleaming hardwood flooring creating a welcoming space for entertaining or relaxing with loved ones. Down the hall, you'll find three well-sized bedrooms, all with double closets & ceiling fans and a full family bath. The lower level expands your living space with a generous family room, a second full bathroom, extra storage room and a utility/laundry/storage area that keeps everything organized and out of sight. Future potential for extra bedroom/office/workshop. On dependable municipal water & sewer system. Outside, the front yard is beautifully landscaped, while the backyard offers a partially fenced private retreat-backing onto farmland-complete with a patio perfect for soaking up summer sunshine or hosting weekend barbecues. Community Perks: Enjoy the convenience of nearby parks, schools, the local arena, pharmacy, health center, and more. Just a short drive away, Port Glasgow offers a marina and beach for weekend getaways. With quick access to Highway 401, commuting to London, Chatham, and surrounding areas is a breeze. Keep more in your pocket with annual taxes of $2,540! Best 'in category' pricing in the area for this charmer! Don't miss your chance to own a comfortable, well-located/priced home in a vibrant and welcoming enclave of beautiful homes. Schedule your showing today! P.S. be sure to view the Virtual Tour (link above) too... (id:41954)
Property Details
|
MLS® Number
|
X12461950 |
|
Property Type
|
Single Family |
|
Community Name
|
West Lorne |
|
Amenities Near By
|
Golf Nearby, Schools, Park |
|
Equipment Type
|
Furnace |
|
Features
|
Backs On Greenbelt, Flat Site, Carpet Free |
|
Parking Space Total
|
4 |
|
Rental Equipment Type
|
Furnace |
|
Structure
|
Patio(s) |
Building
|
Bathroom Total
|
2 |
|
Bedrooms Above Ground
|
3 |
|
Bedrooms Total
|
3 |
|
Age
|
31 To 50 Years |
|
Amenities
|
Fireplace(s) |
|
Appliances
|
Water Heater, Water Meter, All, Dishwasher, Dryer, Microwave, Stove, Washer, Window Coverings, Refrigerator |
|
Architectural Style
|
Raised Bungalow |
|
Basement Development
|
Partially Finished |
|
Basement Type
|
Full (partially Finished) |
|
Ceiling Type
|
Suspended Ceiling |
|
Construction Style Attachment
|
Detached |
|
Cooling Type
|
Central Air Conditioning |
|
Exterior Finish
|
Brick, Vinyl Siding |
|
Fireplace Present
|
Yes |
|
Fireplace Total
|
1 |
|
Flooring Type
|
Hardwood, Linoleum, Laminate |
|
Foundation Type
|
Concrete |
|
Heating Fuel
|
Natural Gas |
|
Heating Type
|
Forced Air |
|
Stories Total
|
1 |
|
Size Interior
|
1100 - 1500 Sqft |
|
Type
|
House |
|
Utility Water
|
Municipal Water |
Parking
Land
|
Acreage
|
No |
|
Land Amenities
|
Golf Nearby, Schools, Park |
|
Landscape Features
|
Landscaped |
|
Sewer
|
Sanitary Sewer |
|
Size Depth
|
120 Ft ,4 In |
|
Size Frontage
|
65 Ft ,2 In |
|
Size Irregular
|
65.2 X 120.4 Ft |
|
Size Total Text
|
65.2 X 120.4 Ft|under 1/2 Acre |
|
Zoning Description
|
R1 |
Rooms
| Level |
Type |
Length |
Width |
Dimensions |
|
Lower Level |
Family Room |
6.61 m |
6.43 m |
6.61 m x 6.43 m |
|
Lower Level |
Utility Room |
7.77 m |
6.07 m |
7.77 m x 6.07 m |
|
Main Level |
Living Room |
7.16 m |
3.81 m |
7.16 m x 3.81 m |
|
Main Level |
Dining Room |
3.69 m |
3.41 m |
3.69 m x 3.41 m |
|
Main Level |
Kitchen |
5.27 m |
3.17 m |
5.27 m x 3.17 m |
|
Main Level |
Primary Bedroom |
4.02 m |
3.6 m |
4.02 m x 3.6 m |
|
Main Level |
Bedroom 2 |
3.6 m |
3.5 m |
3.6 m x 3.5 m |
|
Main Level |
Bedroom 3 |
3.81 m |
2.71 m |
3.81 m x 2.71 m |
Utilities
|
Cable
|
Installed |
|
Electricity
|
Installed |
|
Sewer
|
Installed |
https://www.realtor.ca/real-estate/28988931/106-angelo-drive-west-elgin-west-lorne-west-lorne
