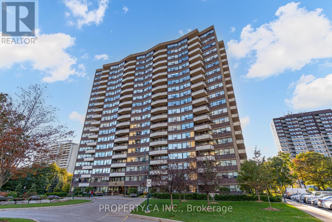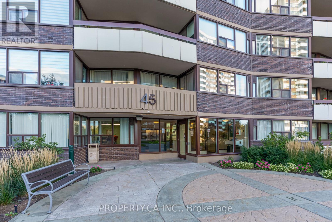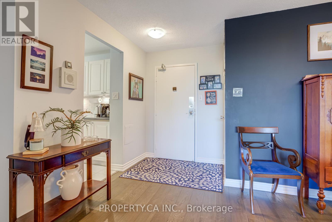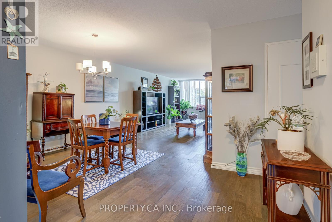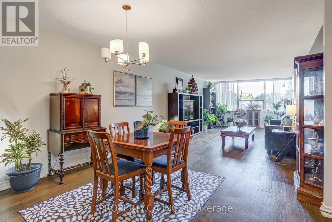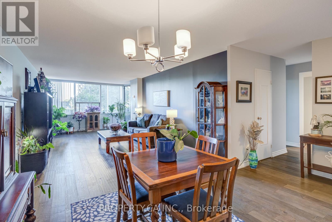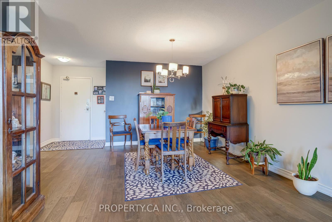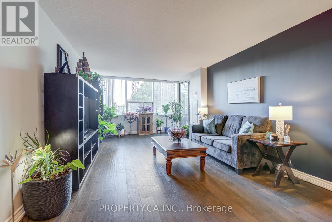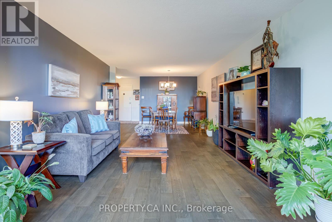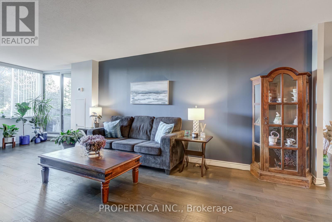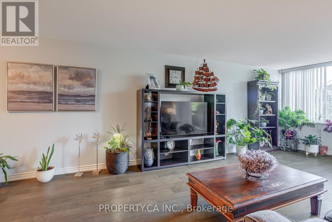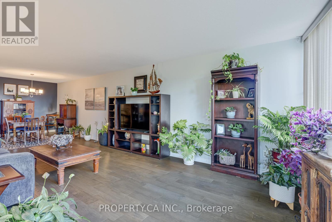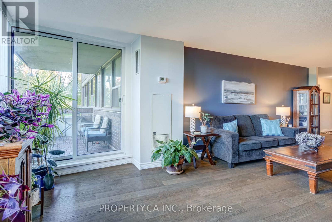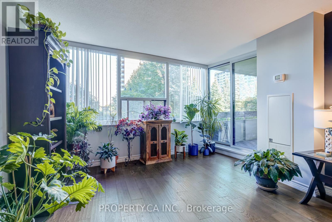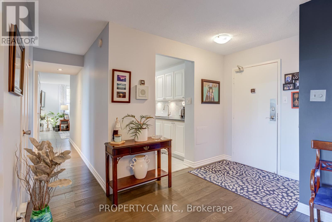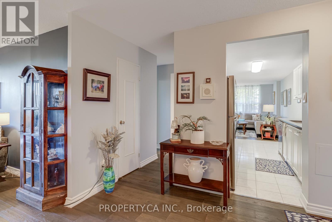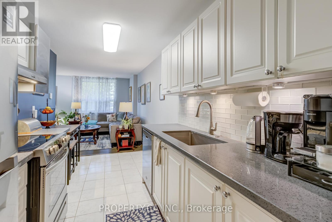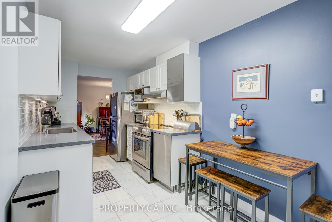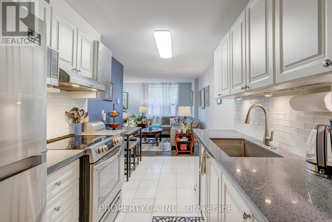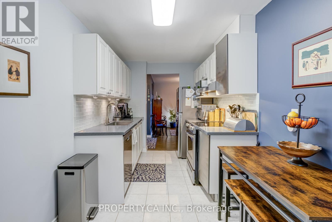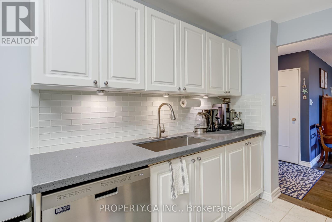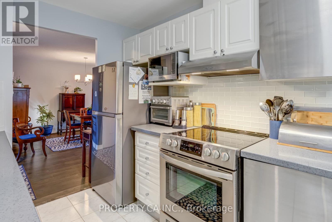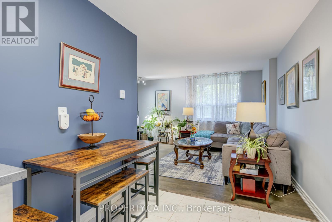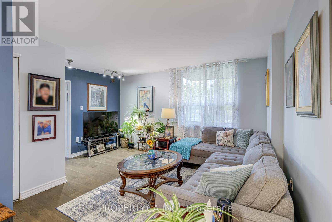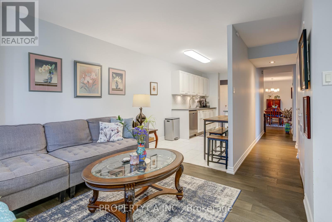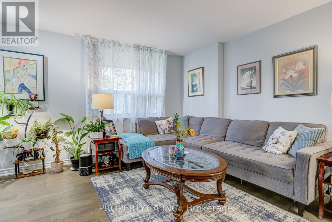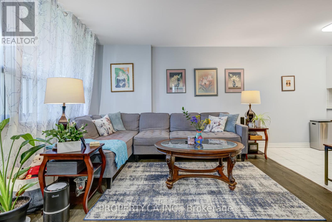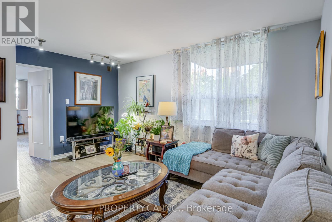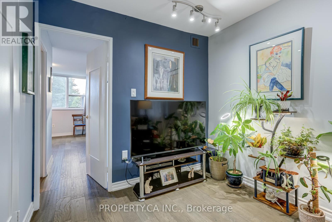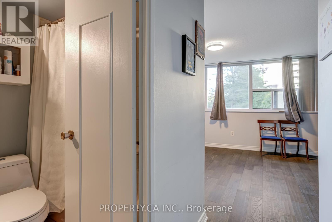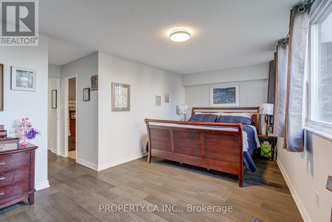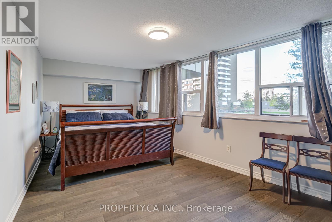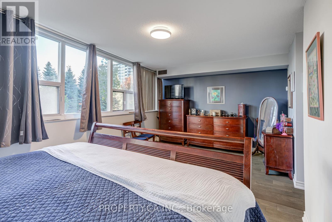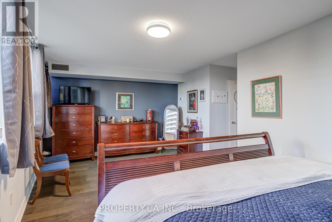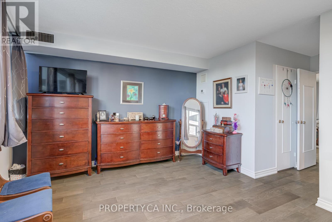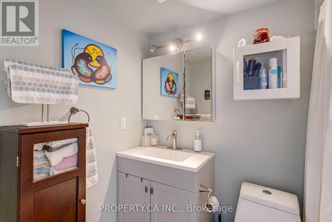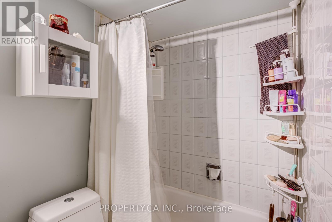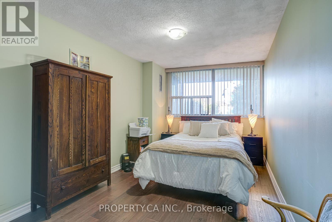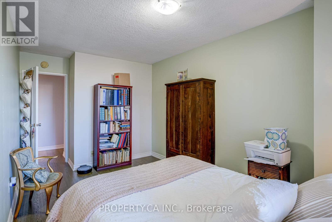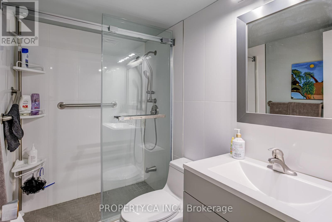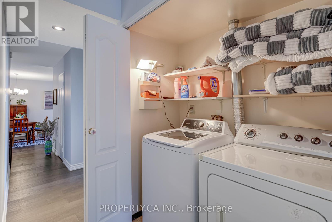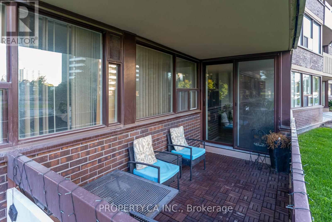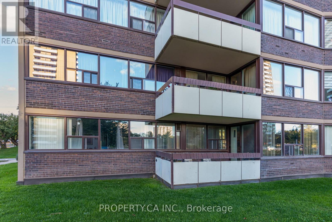106 - 45 Huntingdale Boulevard Toronto (L'amoreaux), Ontario M1W 2N8
$620,000Maintenance, Heat, Electricity, Water, Common Area Maintenance, Parking, Insurance, Cable TV
$1,005 Monthly
Maintenance, Heat, Electricity, Water, Common Area Maintenance, Parking, Insurance, Cable TV
$1,005 MonthlyWelcome to this beautifully updated 2+1 bedroom corner suite in a highly regarded Tridel-built residence, celebrated for its timeless quality and exceptional craftsmanship. Skip waiting for the elevators - this bright and spacious main-level corner suite showcases an open-concept layout with upgraded hardwood floors throughout and a desirable southeast exposure that fills every room with natural light. The contemporary kitchen and bathrooms have been updated, while the primary bedroom features a generous walk-in closet and a convenient ensuite locker for extra storage. Enjoy a full range of premium amenities including an indoor pool, fitness centre, sauna, party and games rooms, and a tennis court all designed for your comfort and convenience. Ideally situated just minutes to Highways 404, 401, and the DVP, this move-in-ready home offers an unbeatable combination of comfort, location, and value. Perfect for downsizers, first-time buyers, or savvy investors alike. *Maintenance fee includes all utilities+cable. (id:41954)
Open House
This property has open houses!
2:00 pm
Ends at:4:00 pm
2:00 pm
Ends at:4:00 pm
Property Details
| MLS® Number | E12457671 |
| Property Type | Single Family |
| Community Name | L'Amoreaux |
| Amenities Near By | Hospital, Park, Public Transit, Schools |
| Community Features | Pets Allowed With Restrictions |
| Features | Elevator, Balcony, Carpet Free, In Suite Laundry |
| Parking Space Total | 1 |
Building
| Bathroom Total | 2 |
| Bedrooms Above Ground | 2 |
| Bedrooms Below Ground | 1 |
| Bedrooms Total | 3 |
| Amenities | Exercise Centre, Recreation Centre, Party Room, Visitor Parking |
| Appliances | Dishwasher, Dryer, Microwave, Stove, Washer, Window Coverings, Refrigerator |
| Basement Type | None |
| Cooling Type | Central Air Conditioning |
| Exterior Finish | Brick |
| Flooring Type | Hardwood, Ceramic |
| Heating Fuel | Natural Gas |
| Heating Type | Forced Air |
| Size Interior | 1400 - 1599 Sqft |
| Type | Apartment |
Parking
| Underground | |
| Garage |
Land
| Acreage | No |
| Land Amenities | Hospital, Park, Public Transit, Schools |
Rooms
| Level | Type | Length | Width | Dimensions |
|---|---|---|---|---|
| Main Level | Living Room | 7.17 m | 3.74 m | 7.17 m x 3.74 m |
| Main Level | Dining Room | 4.67 m | 2.66 m | 4.67 m x 2.66 m |
| Main Level | Family Room | 4.68 m | 3.57 m | 4.68 m x 3.57 m |
| Main Level | Kitchen | 4.6 m | 2.31 m | 4.6 m x 2.31 m |
| Main Level | Primary Bedroom | 6.02 m | 5.36 m | 6.02 m x 5.36 m |
| Main Level | Bedroom 2 | 4.25 m | 2.9 m | 4.25 m x 2.9 m |
https://www.realtor.ca/real-estate/28979446/106-45-huntingdale-boulevard-toronto-lamoreaux-lamoreaux
Interested?
Contact us for more information
