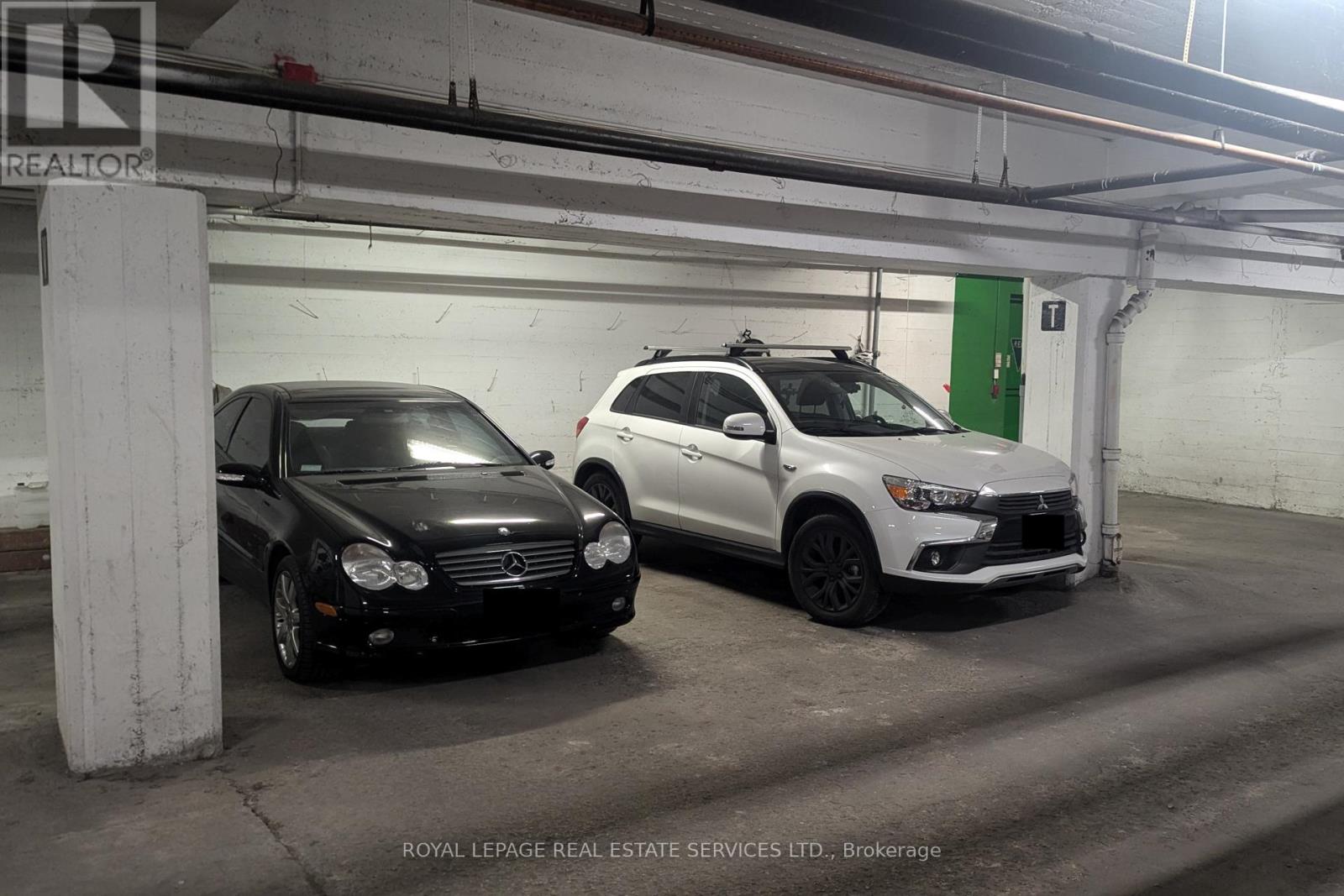106 - 2000 Bloor Street W Toronto (High Park North), Ontario M6P 3L2
$389,000Maintenance, Heat, Electricity, Water, Cable TV, Common Area Maintenance, Insurance, Parking
$415.50 Monthly
Maintenance, Heat, Electricity, Water, Cable TV, Common Area Maintenance, Insurance, Parking
$415.50 MonthlyIf you are dreaming of having your own place in the High Park neighbourhood, this is your chance. You can live directly across from the famous High Park, seconds from the Subway Station, surrounded by a great variety of shops, cafes & restaurants in Bloor West Village & The Junction. This rarely available studio unit, one of only four in the building, is located in a low rise, quiet & very well-maintained co-operative. There are new windows throughout the building, and the roof was recently re-done. What makes this apartment really comfortable & special is a very functional layout with lots of possibilities, a full length mirror wall, a full bathroom, smooth ceilings throughout, 2 closets, a separate kitchen with a small window & another large window overlooking the greenery in the courtyard. The main floor location enables quick & easy access with no need for an elevator. Comes with a large locker & a rare parking spot to boot. Amazing deal in an amazing location! **** EXTRAS **** Low all inclusive monthly fees cover all utilities plus Xfinity TV and High Speed Internet provided by Rogers and Property Taxes! Must be owner occupied. No dogs allowed. Financing available through Credit Unions. (id:41954)
Property Details
| MLS® Number | W10430164 |
| Property Type | Single Family |
| Community Name | High Park North |
| Amenities Near By | Park, Public Transit |
| Community Features | Pet Restrictions, Community Centre |
| Parking Space Total | 1 |
Building
| Bathroom Total | 1 |
| Amenities | Storage - Locker |
| Appliances | Blinds, Cooktop, Microwave, Refrigerator, Stove |
| Exterior Finish | Brick |
| Flooring Type | Vinyl |
| Heating Fuel | Natural Gas |
| Heating Type | Radiant Heat |
| Type | Apartment |
Parking
| Underground |
Land
| Acreage | No |
| Fence Type | Fenced Yard |
| Land Amenities | Park, Public Transit |
Rooms
| Level | Type | Length | Width | Dimensions |
|---|---|---|---|---|
| Main Level | Living Room | 5.05 m | 4.63 m | 5.05 m x 4.63 m |
| Main Level | Dining Room | 5.05 m | 4.63 m | 5.05 m x 4.63 m |
| Main Level | Primary Bedroom | 5.05 m | 4.63 m | 5.05 m x 4.63 m |
| Main Level | Kitchen | 2.21 m | 1.82 m | 2.21 m x 1.82 m |
Interested?
Contact us for more information






















