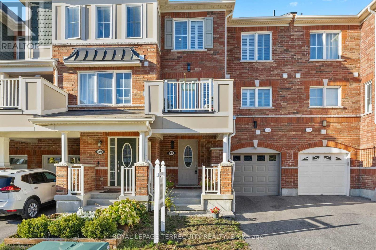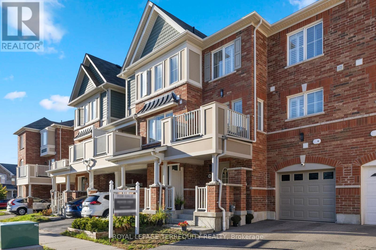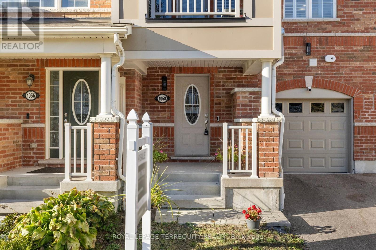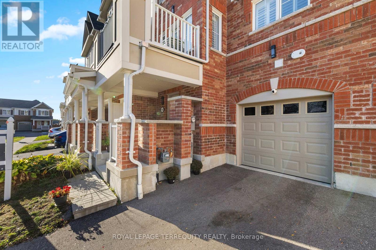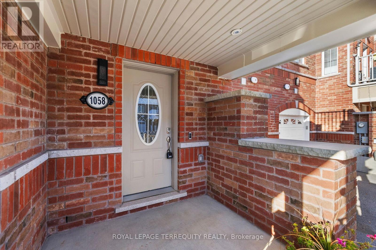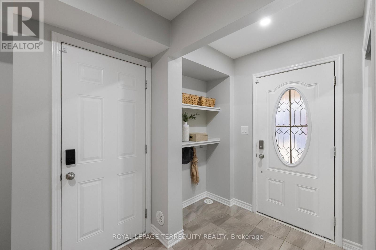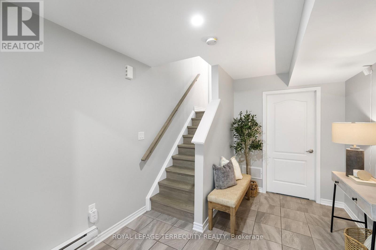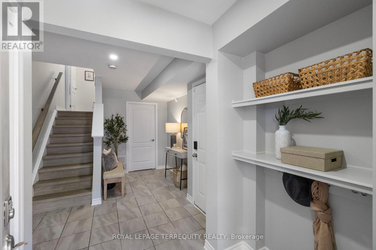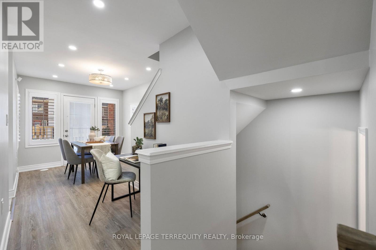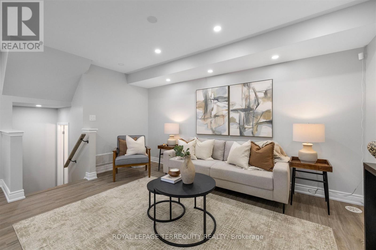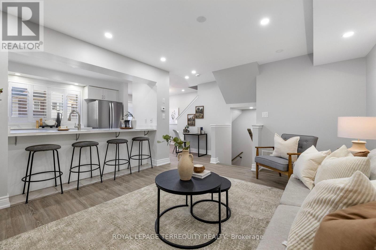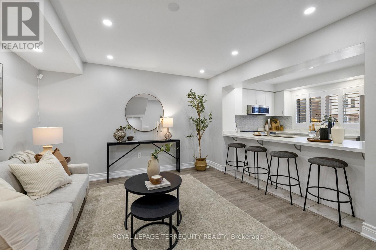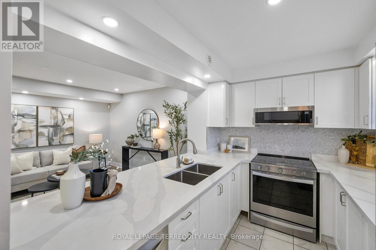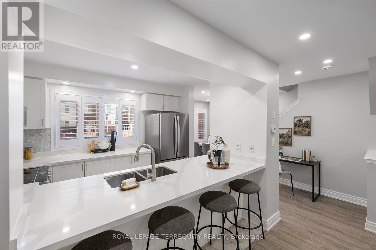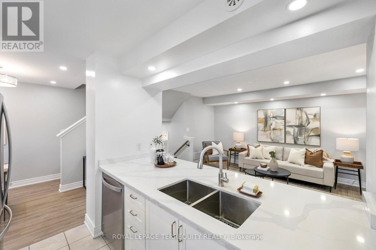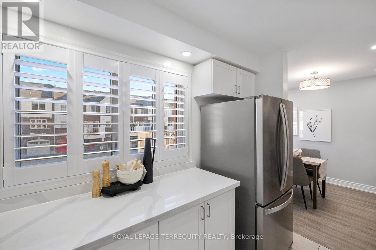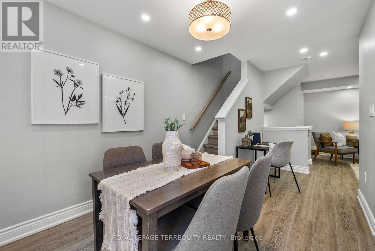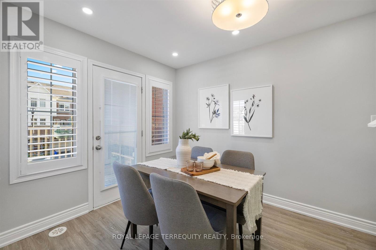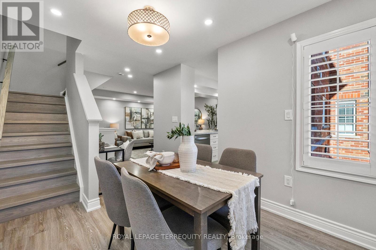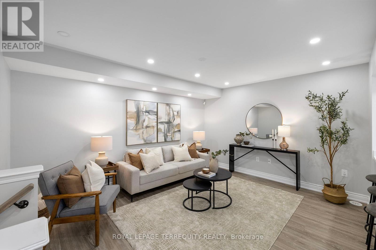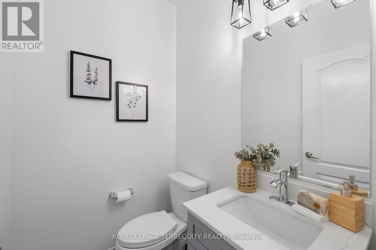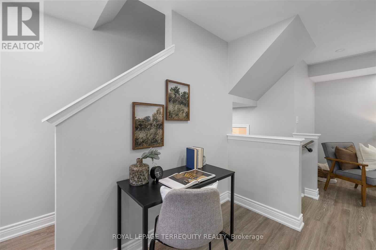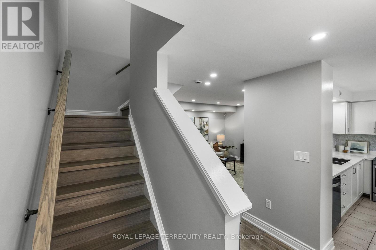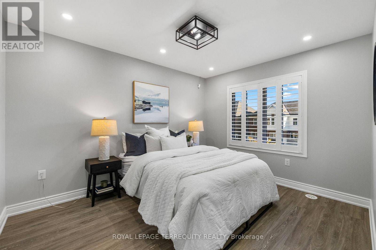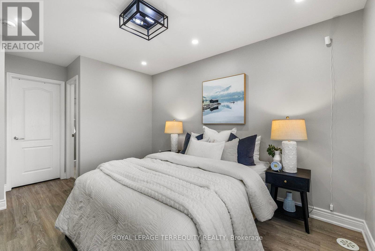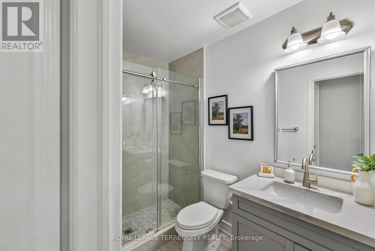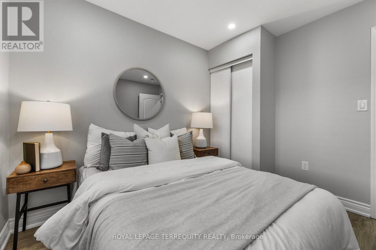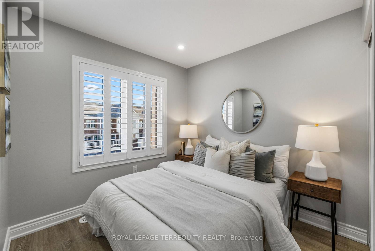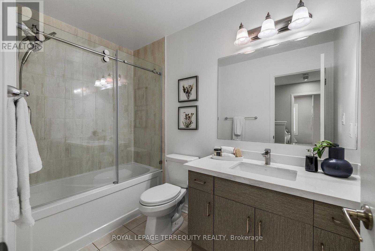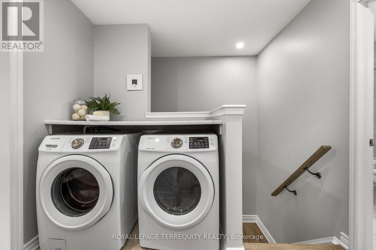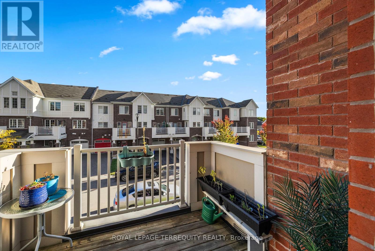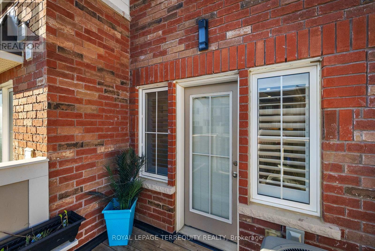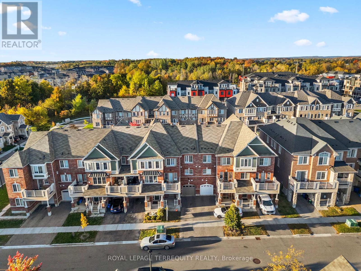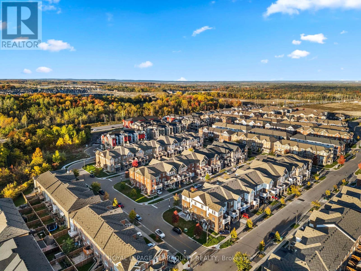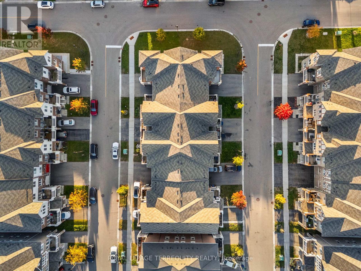2 Bedroom
3 Bathroom
1100 - 1500 sqft
Central Air Conditioning
Forced Air
$765,000
Welcome to 1058 Clipper Lane, Pickering! This stunning freehold townhome offers 2 bedrooms, 3 bathrooms, and modern finishes throughout with NO MAINTENANCE or POTL FEES to worry about! Built in 2018 and tastefully upgraded, this home is truly move-in ready.Enjoy new flooring, fresh paint throughout, and a bright, open-concept layout perfect for everyday living. The modern kitchen features quartz countertops, a stylish, updated backsplash, and newer stainless steel appliances. Upstairs, you'll find two spacious bedrooms, upgraded bathroom vanities, and the convenience of second-floor laundry.Step out onto your private deck off the dining room perfect for morning coffee or entertaining guests. Additional features include garage access with an opener and pot lights throughout for a warm, contemporary touch. Located minutes from top-rated schools, parks, golf courses, shopping, and easy access to Hwy 401 & 407, this home offers both comfort and convenience in one of Pickerings most desirable neighbourhoods. Absolutely perfect for first-time home buyers or those looking to downsize! (id:41954)
Property Details
|
MLS® Number
|
E12465621 |
|
Property Type
|
Single Family |
|
Community Name
|
Rural Pickering |
|
Parking Space Total
|
3 |
Building
|
Bathroom Total
|
3 |
|
Bedrooms Above Ground
|
2 |
|
Bedrooms Total
|
2 |
|
Appliances
|
Garage Door Opener Remote(s), Dishwasher, Dryer, Garage Door Opener, Microwave, Stove, Washer, Window Coverings, Refrigerator |
|
Construction Style Attachment
|
Attached |
|
Cooling Type
|
Central Air Conditioning |
|
Exterior Finish
|
Brick, Stucco |
|
Flooring Type
|
Tile, Vinyl |
|
Foundation Type
|
Unknown |
|
Half Bath Total
|
1 |
|
Heating Fuel
|
Natural Gas |
|
Heating Type
|
Forced Air |
|
Stories Total
|
3 |
|
Size Interior
|
1100 - 1500 Sqft |
|
Type
|
Row / Townhouse |
|
Utility Water
|
Municipal Water |
Parking
Land
|
Acreage
|
No |
|
Sewer
|
Sanitary Sewer |
|
Size Depth
|
44 Ft ,7 In |
|
Size Frontage
|
21 Ft |
|
Size Irregular
|
21 X 44.6 Ft |
|
Size Total Text
|
21 X 44.6 Ft |
Rooms
| Level |
Type |
Length |
Width |
Dimensions |
|
Second Level |
Living Room |
4.46 m |
3.69 m |
4.46 m x 3.69 m |
|
Second Level |
Kitchen |
2.67 m |
3.49 m |
2.67 m x 3.49 m |
|
Second Level |
Dining Room |
2.64 m |
4.81 m |
2.64 m x 4.81 m |
|
Third Level |
Primary Bedroom |
4.61 m |
3.05 m |
4.61 m x 3.05 m |
|
Third Level |
Bedroom 2 |
2.96 m |
3.1 m |
2.96 m x 3.1 m |
|
Main Level |
Foyer |
2.9 m |
4.91 m |
2.9 m x 4.91 m |
https://www.realtor.ca/real-estate/28996745/1058-clipper-lane-pickering-rural-pickering
