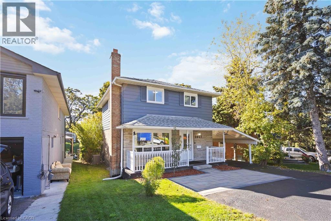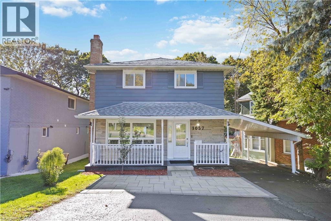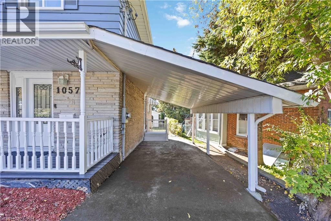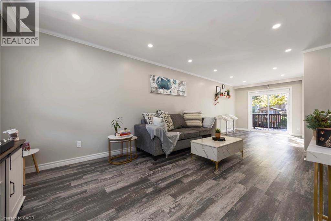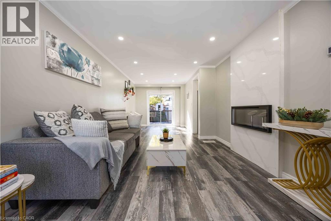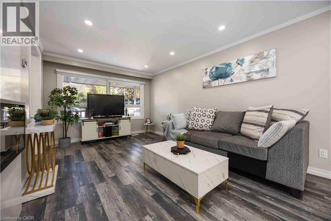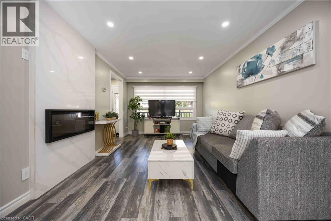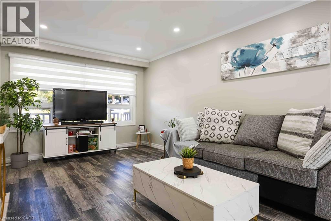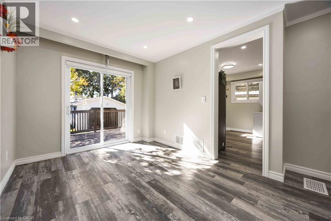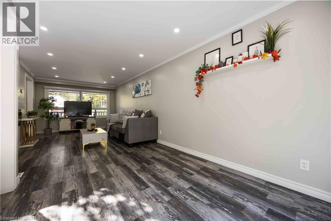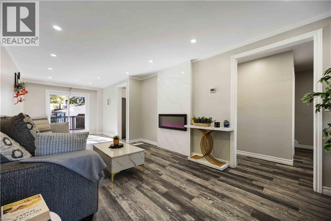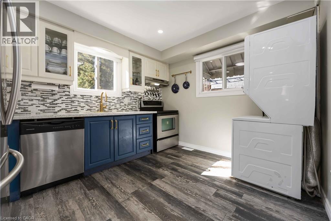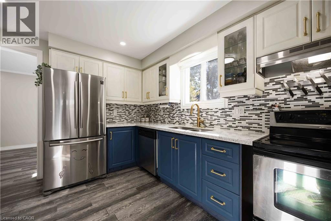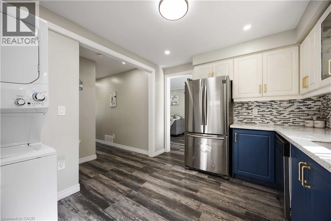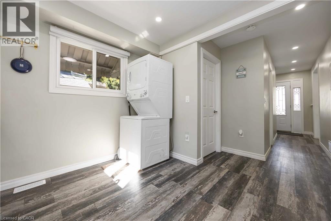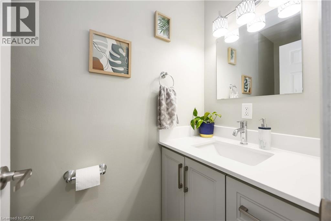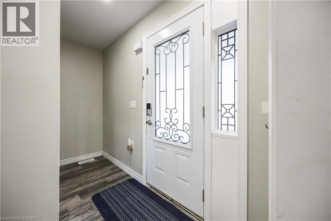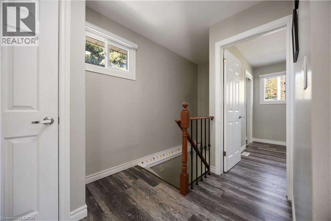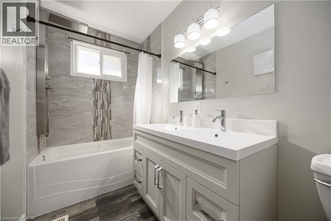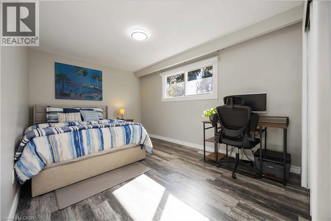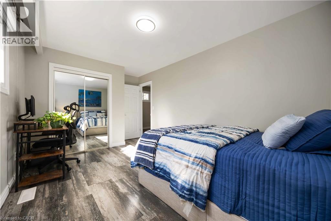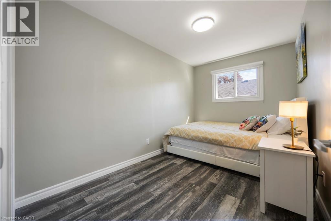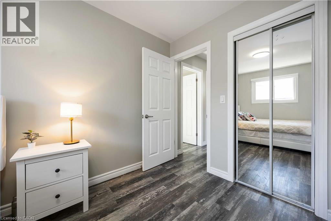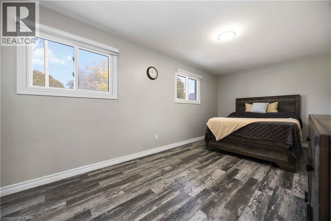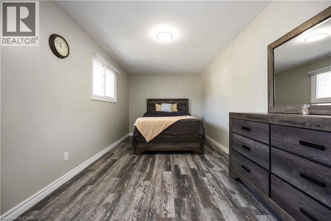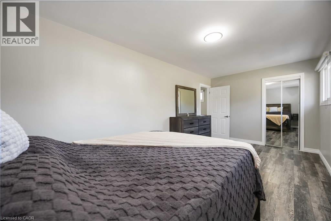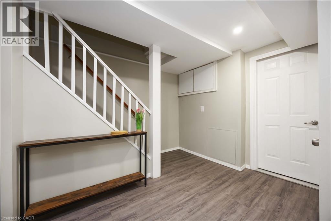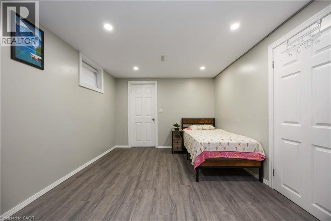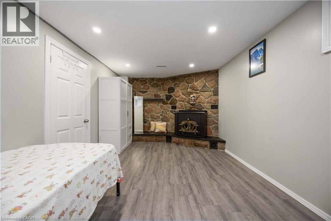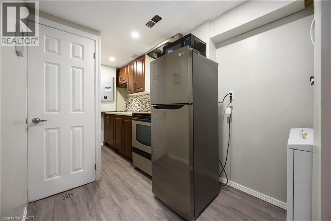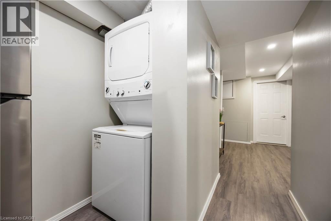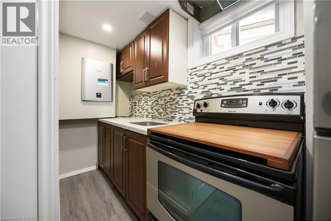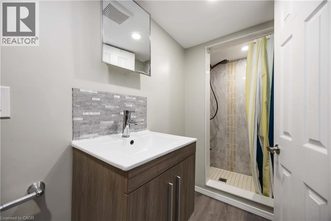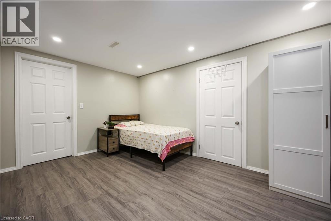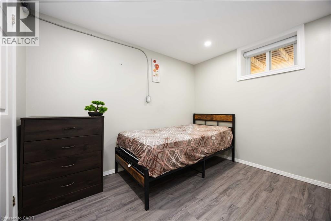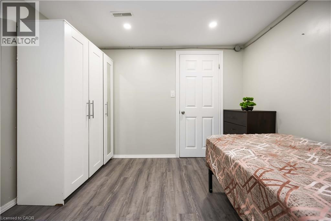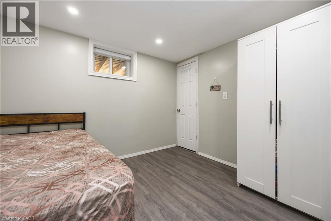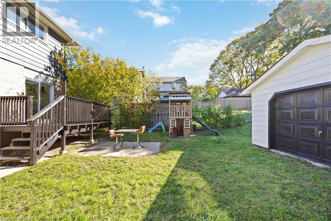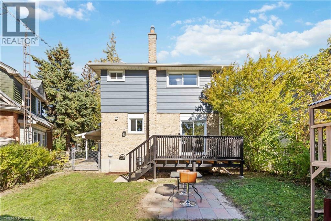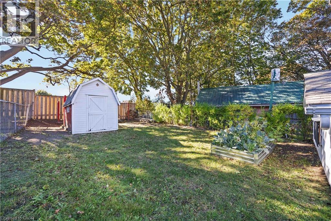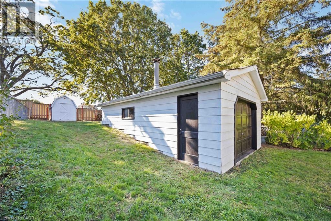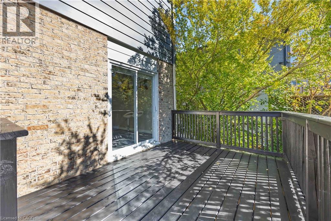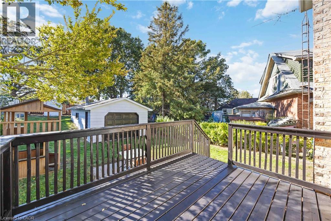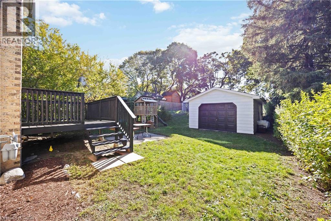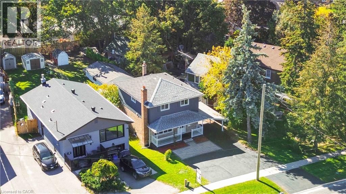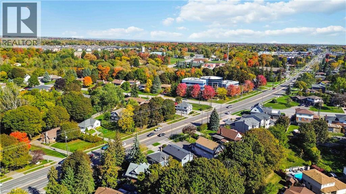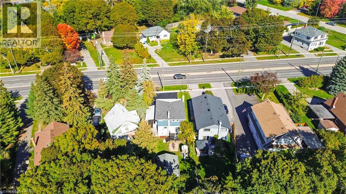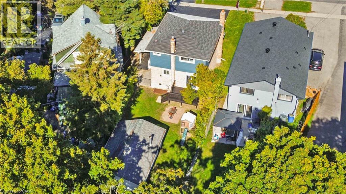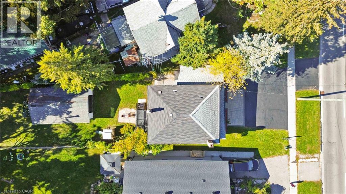5 Bedroom
3 Bathroom
1834 sqft
2 Level
Central Air Conditioning
Forced Air
$820,000
**So Many Reasons To Love This Home**.This Immaculately Kept Detached House on Huge 68.2 x 168.74 Ft lot, Calling all First Time Home Buyers, this 3+2 Bed house offering 2 Bed Finished basement with Separate Ent for Potential rental income, on top of it- 2 Kitchen with stainless steel appliances, 2 separate laundry units, Freshly painted top to bottom, Newly installed Zebra blinds for all windows & Backdoor, Pot lights throughout, New washrooms, Electric panel upgraded to 200 Amp, No rental equipment's (fully paid off), Big backyard with Kids playhouse & Bonus HUGE detached workshop with electricity- the possibilities are endless! Flexible Closing. 2min to Major shopping plaza, easy access to Ontario Tech University by bus (bus stop across the street), 5min to Hwy 401/407 and many more. (id:41954)
Property Details
|
MLS® Number
|
40780335 |
|
Property Type
|
Single Family |
|
Amenities Near By
|
Park |
|
Features
|
In-law Suite |
|
Parking Space Total
|
4 |
Building
|
Bathroom Total
|
3 |
|
Bedrooms Above Ground
|
3 |
|
Bedrooms Below Ground
|
2 |
|
Bedrooms Total
|
5 |
|
Appliances
|
Central Vacuum, Microwave, Washer, Hood Fan, Window Coverings |
|
Architectural Style
|
2 Level |
|
Basement Development
|
Finished |
|
Basement Type
|
Full (finished) |
|
Construction Style Attachment
|
Detached |
|
Cooling Type
|
Central Air Conditioning |
|
Exterior Finish
|
Brick Veneer |
|
Foundation Type
|
Block |
|
Half Bath Total
|
1 |
|
Heating Fuel
|
Natural Gas |
|
Heating Type
|
Forced Air |
|
Stories Total
|
2 |
|
Size Interior
|
1834 Sqft |
|
Type
|
House |
|
Utility Water
|
Municipal Water |
Parking
Land
|
Access Type
|
Highway Access, Highway Nearby |
|
Acreage
|
No |
|
Land Amenities
|
Park |
|
Sewer
|
Municipal Sewage System |
|
Size Frontage
|
68 Ft |
|
Size Total Text
|
Unknown |
|
Zoning Description
|
R1-cr1 |
Rooms
| Level |
Type |
Length |
Width |
Dimensions |
|
Second Level |
5pc Bathroom |
|
|
Measurements not available |
|
Second Level |
Bedroom |
|
|
14'4'' x 9'9'' |
|
Second Level |
Bedroom |
|
|
12'7'' x 7'9'' |
|
Second Level |
Primary Bedroom |
|
|
18'5'' x 9'4'' |
|
Basement |
3pc Bathroom |
|
|
Measurements not available |
|
Basement |
Bedroom |
|
|
6'4'' x 4'6'' |
|
Basement |
Bedroom |
|
|
6'3'' x 5'0'' |
|
Basement |
Kitchen |
|
|
12'6'' x 6'3'' |
|
Main Level |
2pc Bathroom |
|
|
Measurements not available |
|
Main Level |
Kitchen |
|
|
10'5'' x 9'8'' |
|
Main Level |
Dining Room |
|
|
9'8'' x 8'6'' |
|
Main Level |
Living Room |
|
|
16'8'' x 10'8'' |
https://www.realtor.ca/real-estate/29006834/1057-king-street-oshawa
