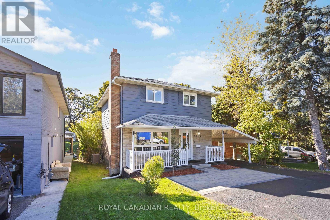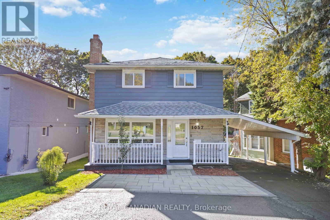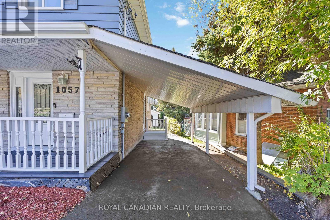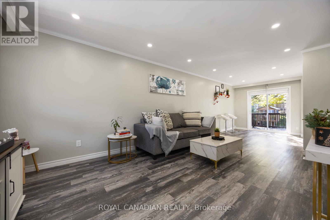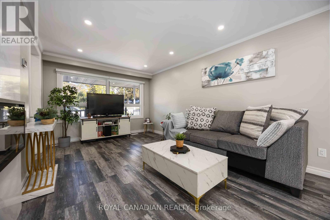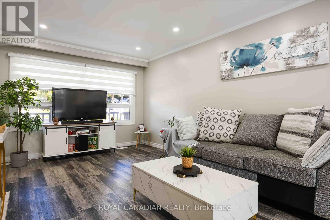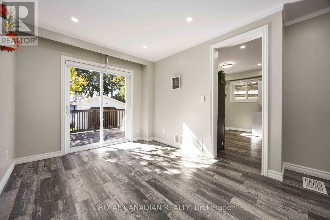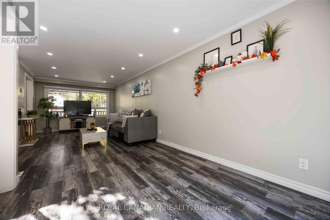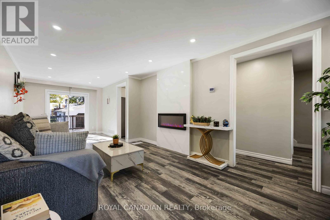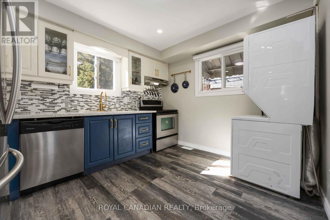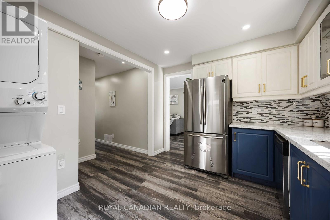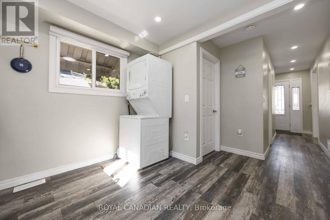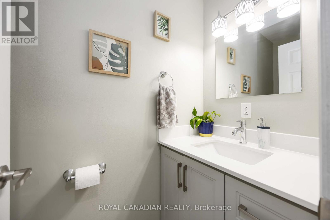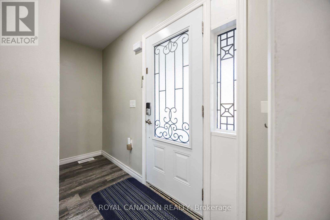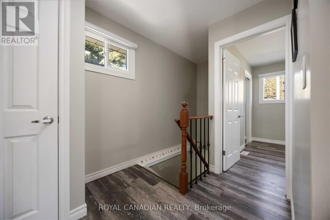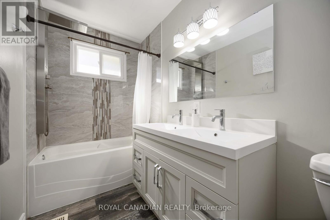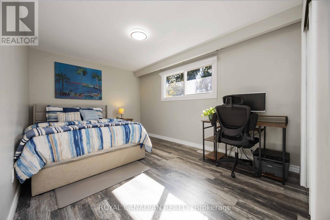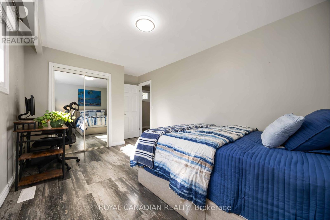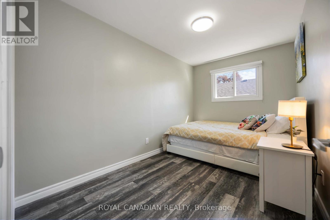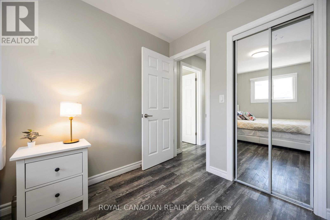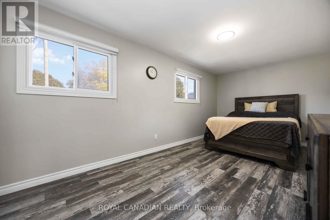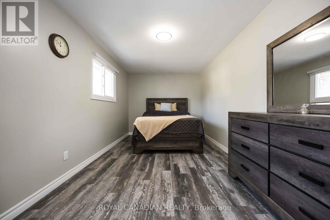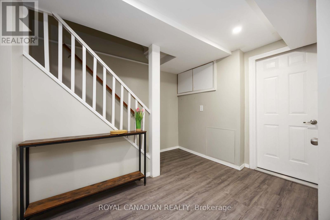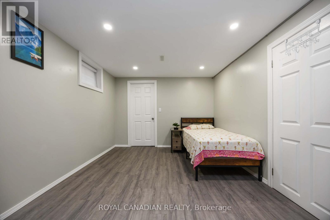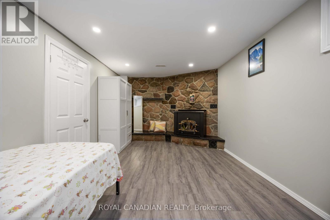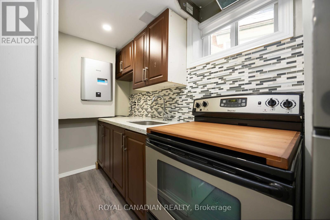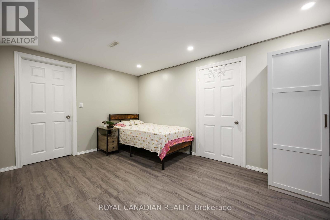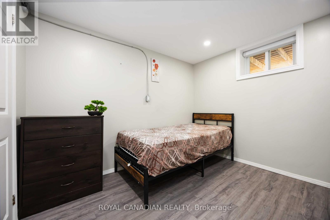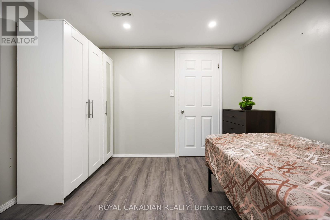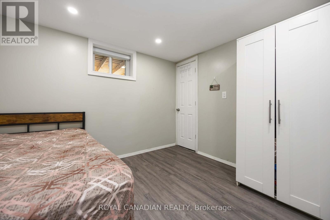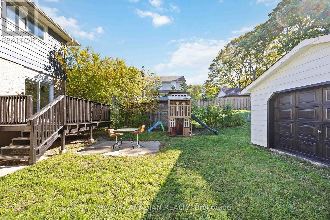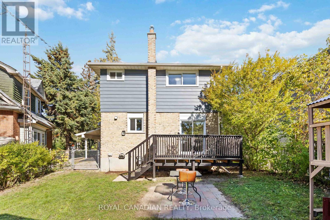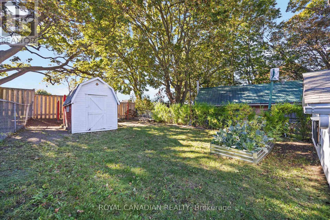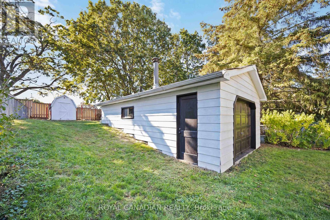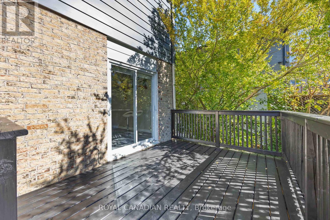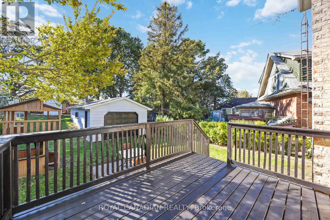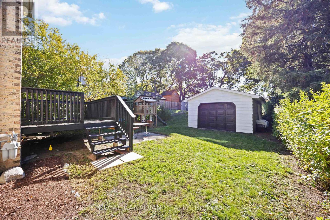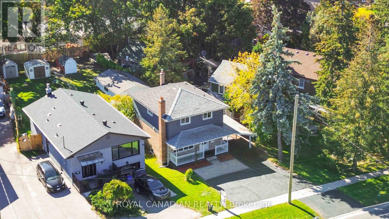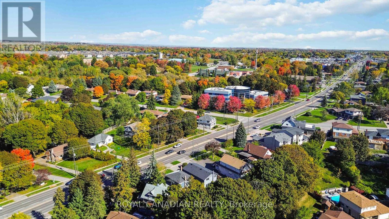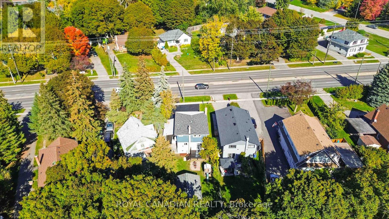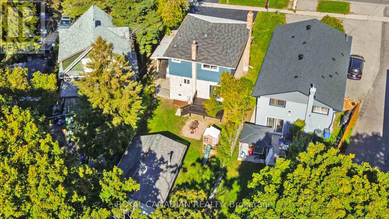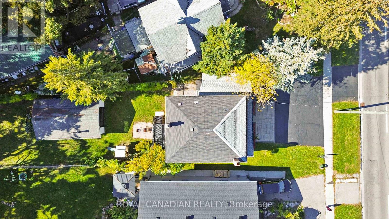5 Bedroom
3 Bathroom
1100 - 1500 sqft
Fireplace
Central Air Conditioning
Forced Air
$820,000
**So Many Reasons To Love This Home**.This Immaculately Kept Detached House on Huge 68.2 x 168.74 Ft lot, Calling all First Time Home Buyers, this 3+2 Bed house offering 2 Bed Finished basement with Separate Ent for Potential rental income, on top of it- 2 Kitchen with stainless steel appliances, 2 separate laundry units, Freshly painted top to bottom, Newly installed Zebra blinds for all windows & Backdoor, Pot lights throughout, New washrooms, Electric panel upgraded to 200 Amp, No rental equipment's (fully paid off), Big backyard with Kids playhouse & Bonus HUGE detached workshop with electricity- the possibilities are endless! Flexible Closing. 2min to Major shopping plaza, easy access to Ontario Tech University by bus (bus stop across the street), 5min to Hwy 401/407 and many more. (id:41954)
Property Details
|
MLS® Number
|
E12470316 |
|
Property Type
|
Single Family |
|
Community Name
|
Donevan |
|
Features
|
In-law Suite |
|
Parking Space Total
|
4 |
Building
|
Bathroom Total
|
3 |
|
Bedrooms Above Ground
|
3 |
|
Bedrooms Below Ground
|
2 |
|
Bedrooms Total
|
5 |
|
Appliances
|
Water Heater, Dryer, Two Stoves, Two Washers, Two Refrigerators |
|
Basement Development
|
Finished |
|
Basement Features
|
Separate Entrance |
|
Basement Type
|
N/a (finished) |
|
Construction Style Attachment
|
Detached |
|
Cooling Type
|
Central Air Conditioning |
|
Exterior Finish
|
Brick, Vinyl Siding |
|
Fireplace Present
|
Yes |
|
Flooring Type
|
Laminate |
|
Foundation Type
|
Brick |
|
Half Bath Total
|
1 |
|
Heating Fuel
|
Natural Gas |
|
Heating Type
|
Forced Air |
|
Stories Total
|
2 |
|
Size Interior
|
1100 - 1500 Sqft |
|
Type
|
House |
|
Utility Water
|
Municipal Water |
Parking
Land
|
Acreage
|
No |
|
Sewer
|
Sanitary Sewer |
|
Size Depth
|
168 Ft ,8 In |
|
Size Frontage
|
66 Ft ,10 In |
|
Size Irregular
|
66.9 X 168.7 Ft |
|
Size Total Text
|
66.9 X 168.7 Ft |
Rooms
| Level |
Type |
Length |
Width |
Dimensions |
|
Second Level |
Primary Bedroom |
5.61 m |
2.88 m |
5.61 m x 2.88 m |
|
Second Level |
Bedroom 2 |
3.89 m |
2.14 m |
3.89 m x 2.14 m |
|
Second Level |
Bedroom 3 |
4.39 m |
3.04 m |
4.39 m x 3.04 m |
|
Basement |
Kitchen |
3.85 m |
1.94 m |
3.85 m x 1.94 m |
|
Basement |
Bedroom 4 |
1.94 m |
3.89 m |
1.94 m x 3.89 m |
|
Basement |
Bedroom 5 |
1.94 m |
3.07 m |
1.94 m x 3.07 m |
|
Main Level |
Living Room |
5.15 m |
3.31 m |
5.15 m x 3.31 m |
|
Main Level |
Dining Room |
3.17 m |
2.79 m |
3.17 m x 2.79 m |
|
Main Level |
Kitchen |
3.54 m |
3.04 m |
3.54 m x 3.04 m |
https://www.realtor.ca/real-estate/29006870/1057-king-street-e-oshawa-donevan-donevan
