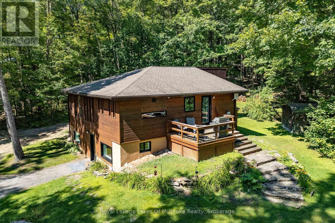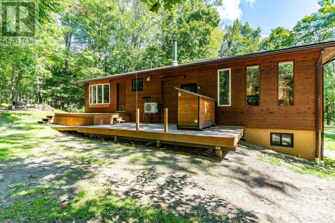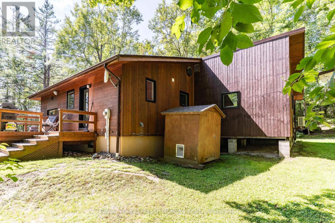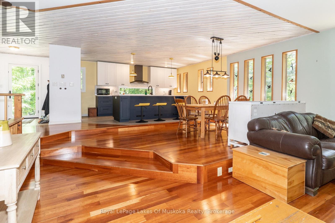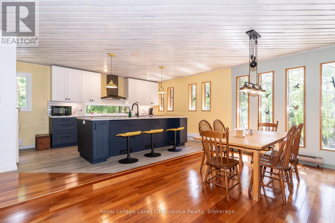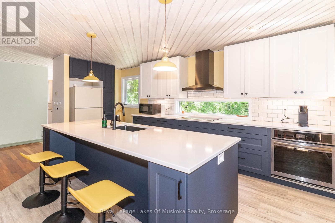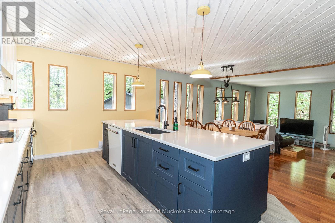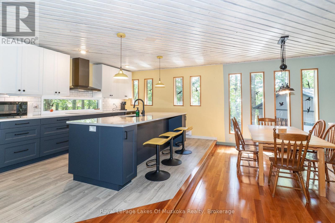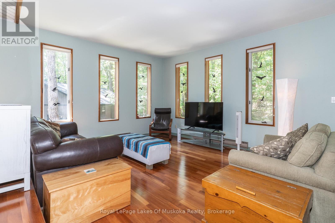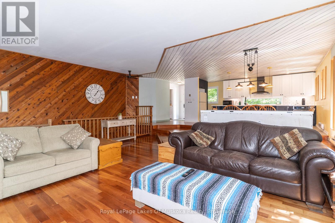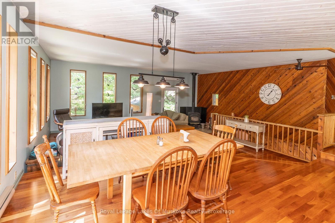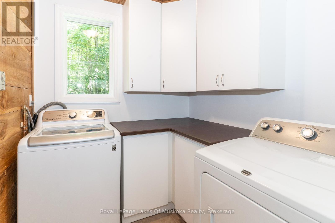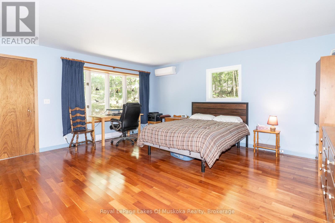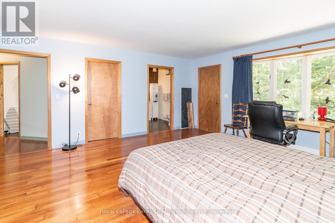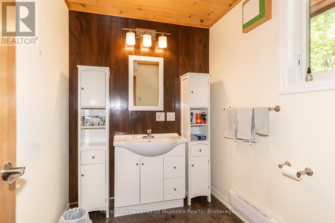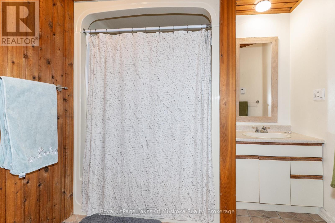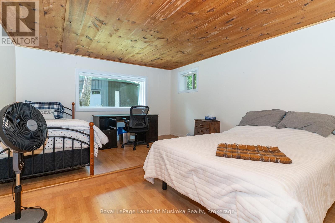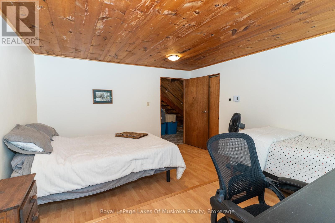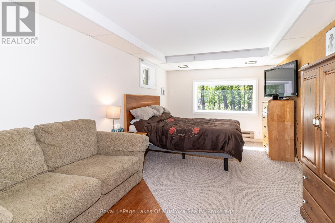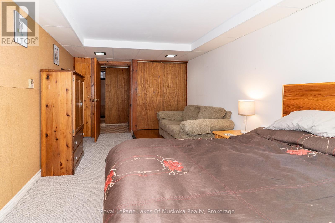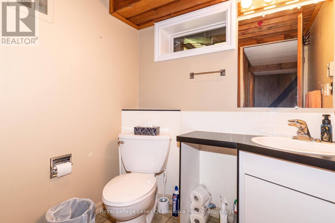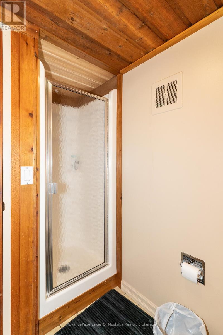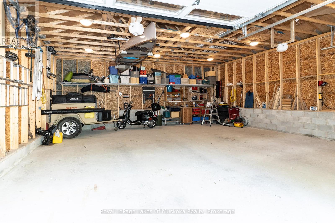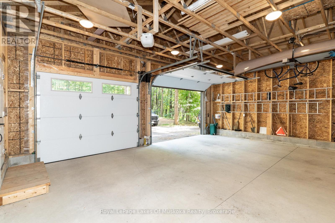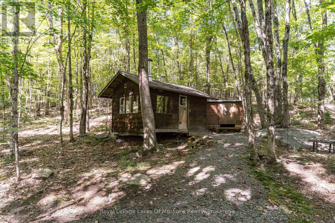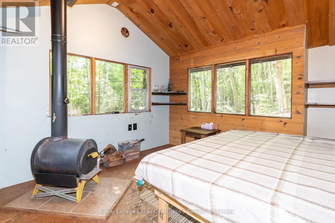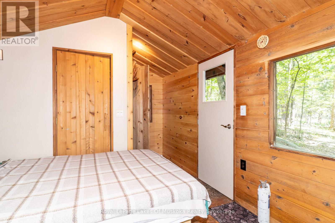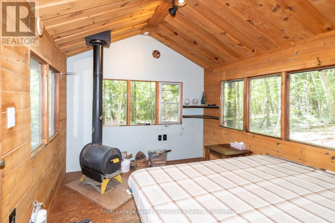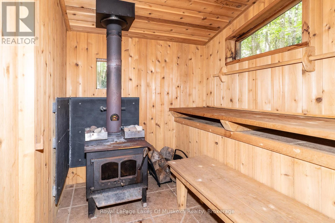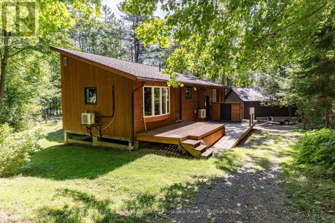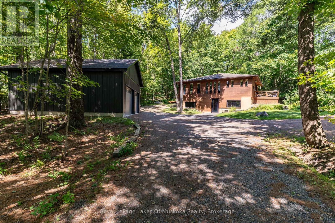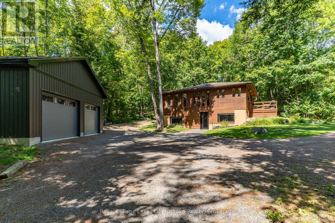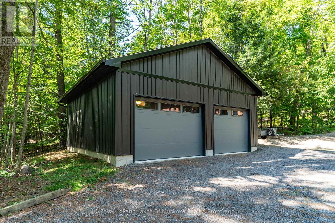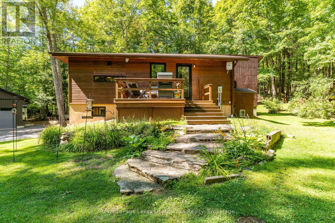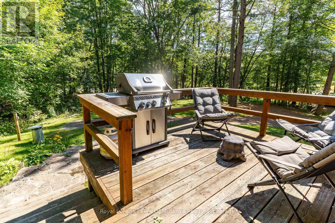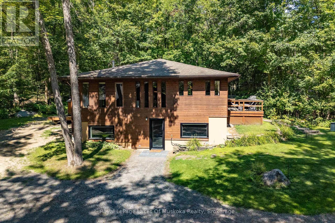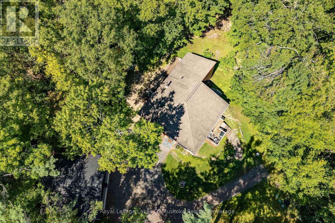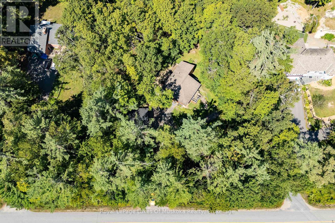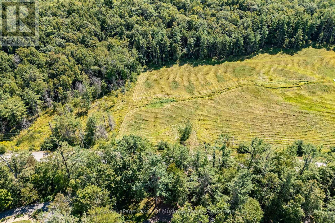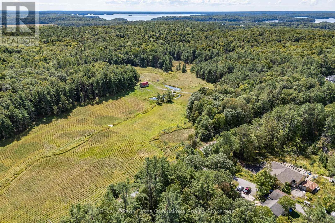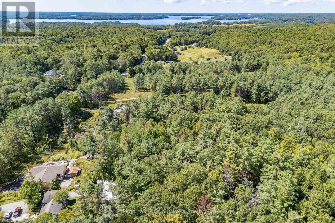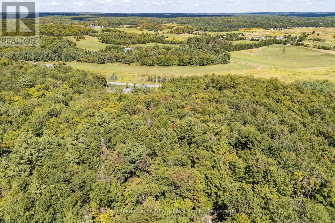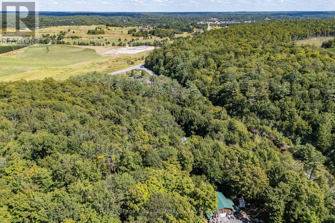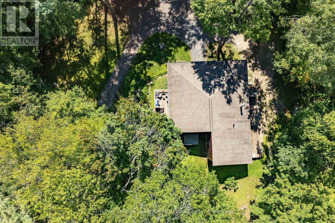3 Bedroom
3 Bathroom
1100 - 1500 sqft
Raised Bungalow
Fireplace
Wall Unit
Baseboard Heaters
Acreage
$759,000
Charming & well maintained country home on a gorgeous 2 acre lot offering large mature trees in a wonderful "park like" setting. Conveniently located only minutes from downtown Bracebridge, golf & public Beach on Lake Muskoka + loads of parking space & excellent newly constructed 28' x 28' garage! Featuring a custom built, 3 bedroom (1+2), 2-1/2 bath raised bungalow with loads of unique features throughout including; an open concept main floor living area with cherry hardwood floors, lots of windows for natural light, living room, formal dining area & recently upgraded kitchen with large island, built-in cooktop, oven, dishwasher & ample cupboard space. Main floor laundry room, walkout to deck, 4pc bath, large primary bedroom w/2pc en-suite bath, walk-in closet & walkout to the side deck. The basement features 2 generously sized bedrooms, 3pc bathroom, large storage room & grade level walkout. Wonderful back yard with some trails & an adorable Bunkie with power & a built-in wood fired sauna, only a short stroll from the house. Detached garage has ample space to park 2 cars + lots of storage space with high ceilings & workshop potential. Recently installed "infinity" fiberglass windows & doors, 2 ductless air conditioning units, drilled well, new septic system (to be installed). (id:41954)
Property Details
|
MLS® Number
|
X12376370 |
|
Property Type
|
Single Family |
|
Community Name
|
Monck (Bracebridge) |
|
Amenities Near By
|
Beach, Golf Nearby |
|
Community Features
|
School Bus |
|
Features
|
Hillside, Level Lot, Wooded Area, Sloping, Partially Cleared, Level, Sauna |
|
Parking Space Total
|
12 |
|
Structure
|
Deck |
Building
|
Bathroom Total
|
3 |
|
Bedrooms Above Ground
|
3 |
|
Bedrooms Total
|
3 |
|
Amenities
|
Fireplace(s) |
|
Appliances
|
Garage Door Opener Remote(s), Central Vacuum, Blinds, Cooktop, Dishwasher, Dryer, Oven, Washer, Refrigerator |
|
Architectural Style
|
Raised Bungalow |
|
Basement Development
|
Partially Finished |
|
Basement Type
|
Partial (partially Finished) |
|
Construction Style Attachment
|
Detached |
|
Cooling Type
|
Wall Unit |
|
Exterior Finish
|
Wood |
|
Fireplace Present
|
Yes |
|
Fireplace Total
|
1 |
|
Foundation Type
|
Block, Wood/piers |
|
Half Bath Total
|
1 |
|
Heating Fuel
|
Electric |
|
Heating Type
|
Baseboard Heaters |
|
Stories Total
|
1 |
|
Size Interior
|
1100 - 1500 Sqft |
|
Type
|
House |
|
Utility Water
|
Drilled Well |
Parking
Land
|
Access Type
|
Year-round Access |
|
Acreage
|
Yes |
|
Land Amenities
|
Beach, Golf Nearby |
|
Sewer
|
Septic System |
|
Size Depth
|
435 Ft |
|
Size Frontage
|
200 Ft |
|
Size Irregular
|
200 X 435 Ft |
|
Size Total Text
|
200 X 435 Ft|2 - 4.99 Acres |
|
Zoning Description
|
Rr |
Rooms
| Level |
Type |
Length |
Width |
Dimensions |
|
Basement |
Utility Room |
10.18 m |
2.01 m |
10.18 m x 2.01 m |
|
Basement |
Bedroom 2 |
4.5 m |
3.81 m |
4.5 m x 3.81 m |
|
Basement |
Bedroom 3 |
5.35 m |
3.19 m |
5.35 m x 3.19 m |
|
Basement |
Bathroom |
1.82 m |
1.5 m |
1.82 m x 1.5 m |
|
Main Level |
Living Room |
5.8 m |
4.08 m |
5.8 m x 4.08 m |
|
Main Level |
Dining Room |
5.8 m |
3.06 m |
5.8 m x 3.06 m |
|
Main Level |
Kitchen |
5.48 m |
3.57 m |
5.48 m x 3.57 m |
|
Main Level |
Laundry Room |
2.09 m |
1.91 m |
2.09 m x 1.91 m |
|
Main Level |
Bathroom |
2.53 m |
2.96 m |
2.53 m x 2.96 m |
|
Main Level |
Primary Bedroom |
5.18 m |
4.71 m |
5.18 m x 4.71 m |
|
Main Level |
Bathroom |
2.2 m |
1.84 m |
2.2 m x 1.84 m |
Utilities
https://www.realtor.ca/real-estate/28804182/1056-golden-beach-road-bracebridge-monck-bracebridge-monck-bracebridge

