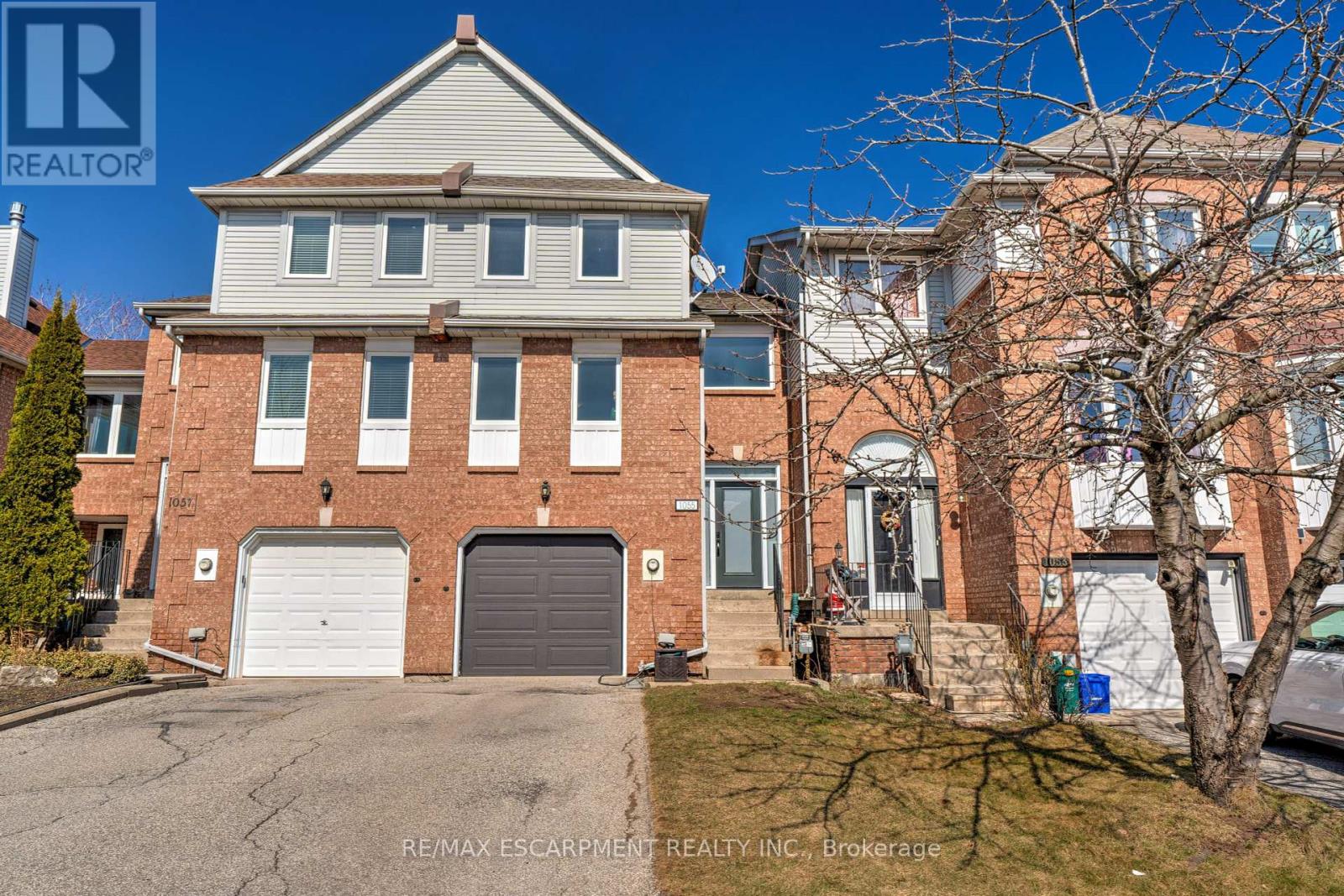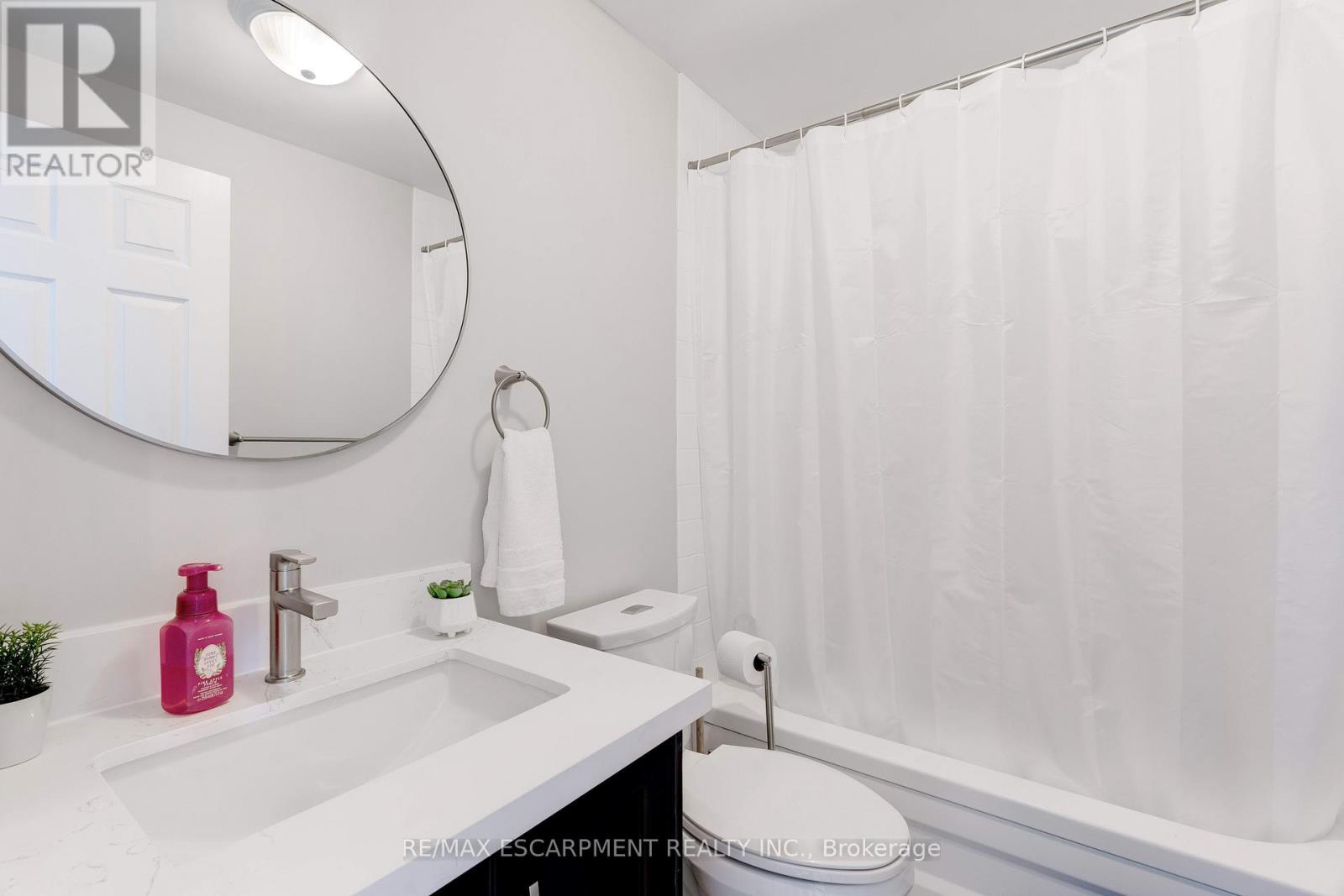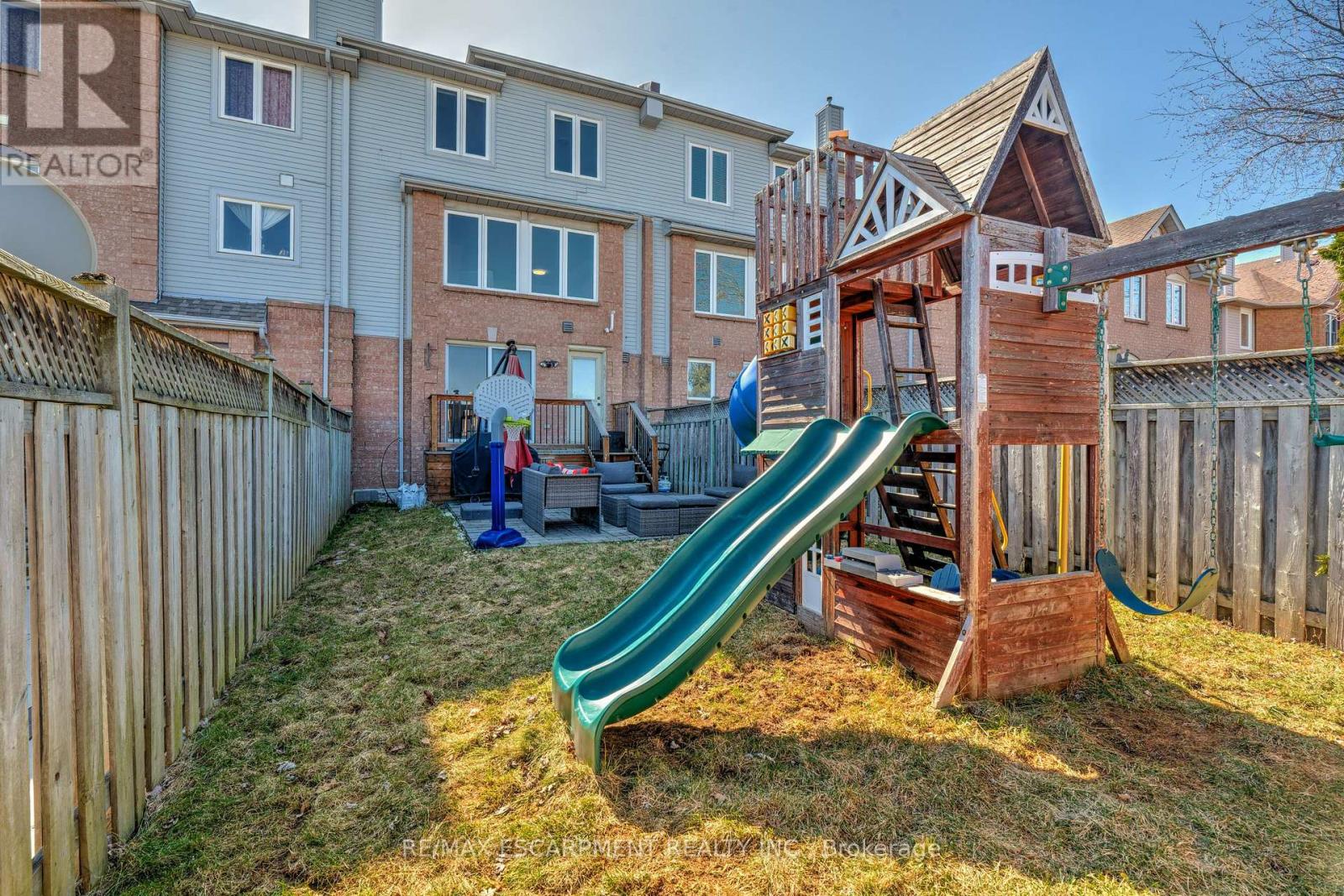1055 Lindsay Drive Oakville (1007 - Ga Glen Abbey), Ontario L6M 3B6
$1,099,900
Welcome to 1055 Lindsay Drive, a gorgeous 3-bedroom, 2.5-bath townhouse in the highly desirable Glen Abbey neighborhood of Oakville. This modern, spacious home spans 2120 sq ft, offering a beautifully designed layout ideal for family living. Step inside to discover a bright, open-concept main level. The renovated modern kitchen is a chefs dream, equipped with stainless appliances, sleek countertops, and ample storage, making it perfect for both everyday meals and entertaining. The spacious primary bedroom is complete with a renovated ensuite and "his & hers" closets, while the two remaining bedrooms share a second renovated bathroom. Situated in sought after Glen Abbey this home provides convenient access to top-rated schools, parks, hiking trails, shopping, golf, and dining options. This townhouse is not just a home, but the lifestyle you've been looking for in Oakville! (id:41954)
Open House
This property has open houses!
2:00 pm
Ends at:4:00 pm
2:00 pm
Ends at:4:00 pm
Property Details
| MLS® Number | W12056866 |
| Property Type | Single Family |
| Community Name | 1007 - GA Glen Abbey |
| Parking Space Total | 3 |
Building
| Bathroom Total | 3 |
| Bedrooms Above Ground | 3 |
| Bedrooms Total | 3 |
| Appliances | Dishwasher, Dryer, Stove, Washer, Refrigerator |
| Basement Development | Finished |
| Basement Features | Walk Out |
| Basement Type | N/a (finished) |
| Construction Style Attachment | Attached |
| Cooling Type | Central Air Conditioning |
| Exterior Finish | Brick |
| Foundation Type | Poured Concrete |
| Half Bath Total | 1 |
| Heating Fuel | Natural Gas |
| Heating Type | Forced Air |
| Stories Total | 3 |
| Type | Row / Townhouse |
| Utility Water | Municipal Water |
Parking
| Garage |
Land
| Acreage | No |
| Sewer | Sanitary Sewer |
| Size Depth | 119 Ft ,1 In |
| Size Frontage | 20 Ft |
| Size Irregular | 20.01 X 119.13 Ft |
| Size Total Text | 20.01 X 119.13 Ft |
| Zoning Description | Rm1 |
Rooms
| Level | Type | Length | Width | Dimensions |
|---|---|---|---|---|
| Second Level | Primary Bedroom | 11.7 m | 17.4 m | 11.7 m x 17.4 m |
| Second Level | Bathroom | 7.5 m | 5 m | 7.5 m x 5 m |
| Second Level | Bathroom | 8.2 m | 4.9 m | 8.2 m x 4.9 m |
| Second Level | Bedroom | 10 m | 11.1 m | 10 m x 11.1 m |
| Second Level | Bedroom | 8.8 m | 11.1 m | 8.8 m x 11.1 m |
| Basement | Laundry Room | 6.1 m | 9.2 m | 6.1 m x 9.2 m |
| Basement | Recreational, Games Room | 12.7 m | 16.4 m | 12.7 m x 16.4 m |
| Basement | Utility Room | 8.6 m | 12.3 m | 8.6 m x 12.3 m |
| Main Level | Bathroom | 6.7 m | 5.8 m | 6.7 m x 5.8 m |
| Main Level | Eating Area | 11.6 m | 9.6 m | 11.6 m x 9.6 m |
| Main Level | Dining Room | 11.8 m | 10.1 m | 11.8 m x 10.1 m |
| Main Level | Foyer | 6.7 m | 5.2 m | 6.7 m x 5.2 m |
| Main Level | Kitchen | 11.7 m | 10.3 m | 11.7 m x 10.3 m |
| Main Level | Living Room | 19.1 m | 10.4 m | 19.1 m x 10.4 m |
Interested?
Contact us for more information
































