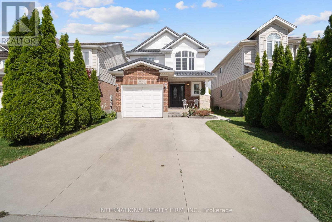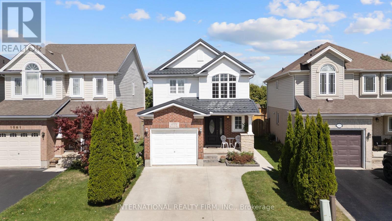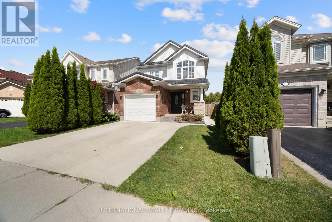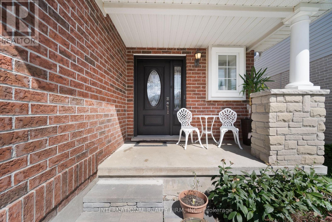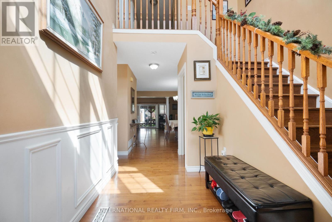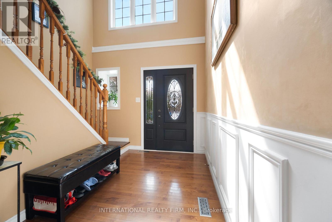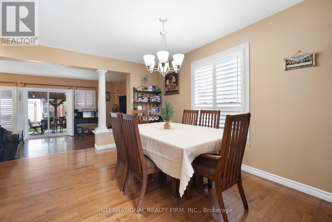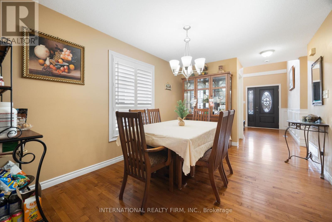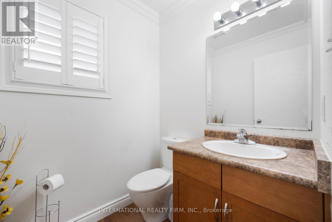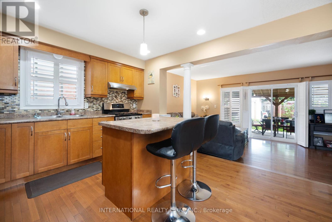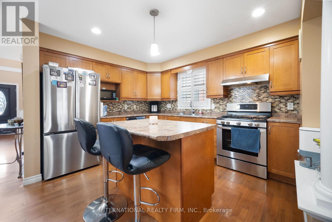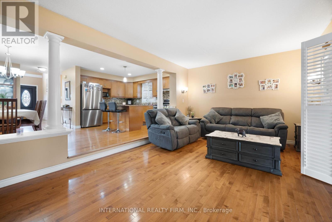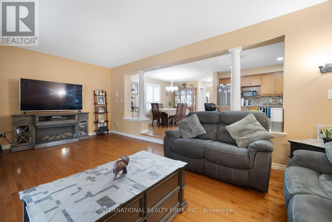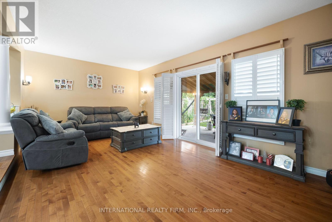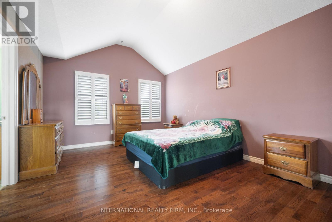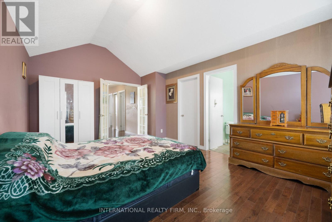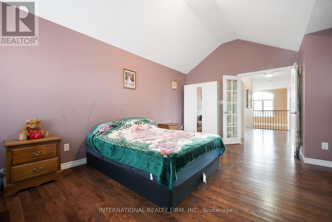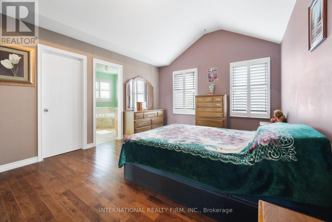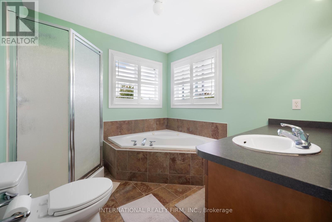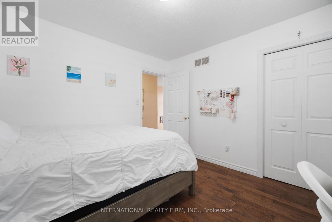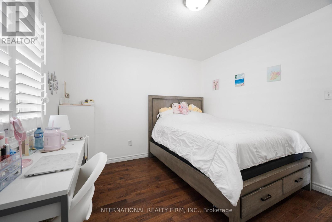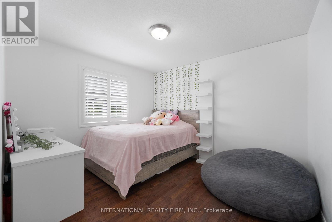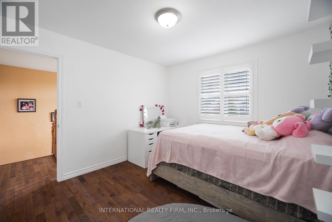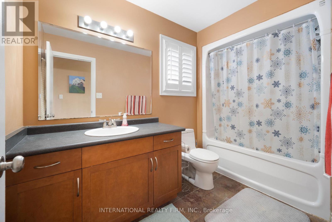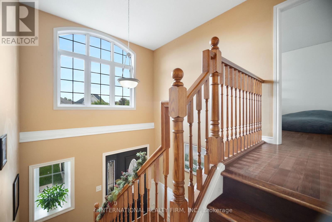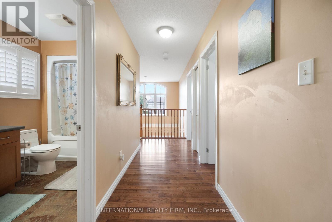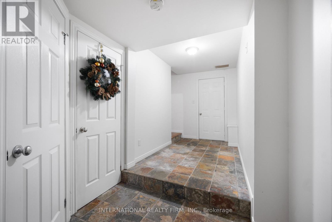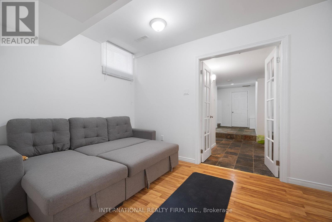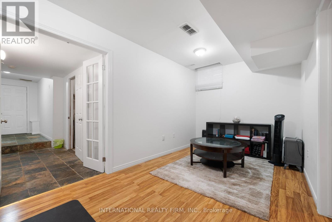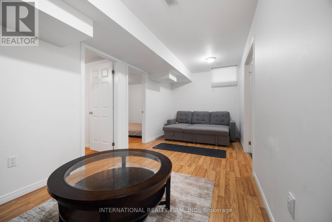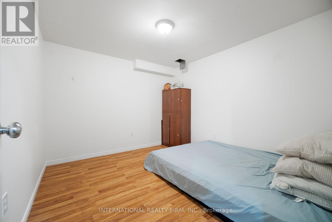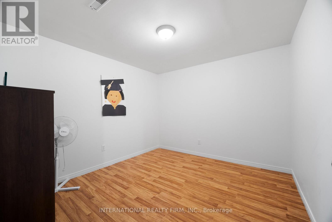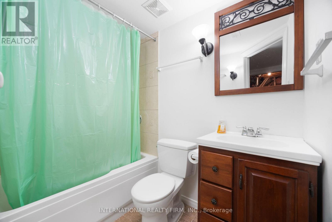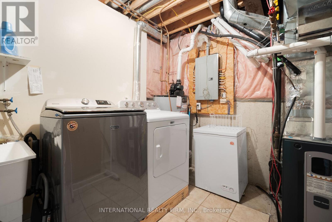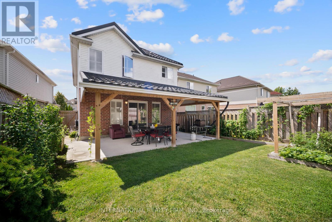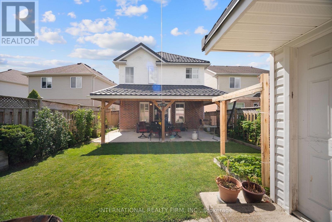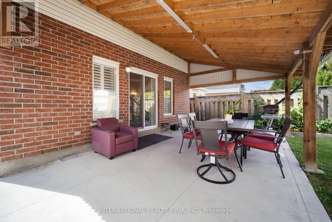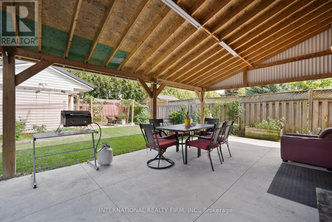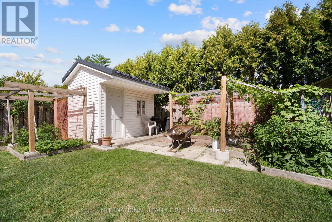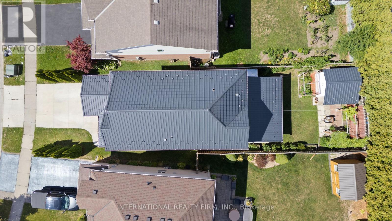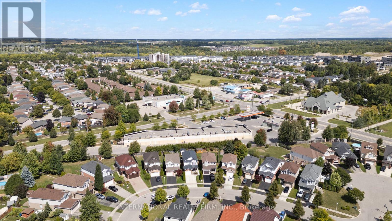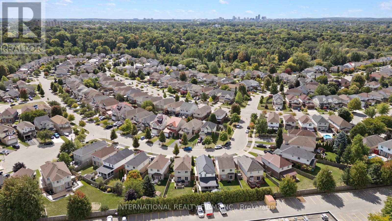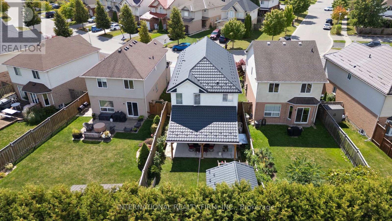3 Bedroom
4 Bathroom
2000 - 2500 sqft
Central Air Conditioning
Forced Air
$749,000
Bright and spacious open-concept 3-bedroom home in highly desirable North London, meticulously maintained and move-in ready. The main floor boasts a welcoming foyer, sun-filled living/dining area, and an eat-in kitchen with a generous island, stainless-steel appliances, and gas stove perfect for everyday meals or entertaining. Upstairs, the primary suite impresses with a vaulted ceiling, walk-in closet, and a spa-like Jacuzzi ensuite, while two additional bedrooms and a full bath provide plenty of space for family or guests. Beautifully finished lower level offers a large recreation room ideal for movie nights, play area, or home office. Outside, enjoy a private, fully fenced yard with no rear neighbors, upgraded backyard shades for summer comfort, a concrete pad with storage shed, and mature landscaping for easy care. Hardwood and ceramic floors on the two main levels mean no carpet to maintain, and a durable metal roof delivers long-term peace of mind. Located in the coveted North Ridge/Lucas school district, close to parks, shopping, and transit. A MUST SEE! (id:41954)
Property Details
|
MLS® Number
|
X12401789 |
|
Property Type
|
Single Family |
|
Community Name
|
East A |
|
Equipment Type
|
Water Heater |
|
Parking Space Total
|
3 |
|
Rental Equipment Type
|
Water Heater |
Building
|
Bathroom Total
|
4 |
|
Bedrooms Above Ground
|
3 |
|
Bedrooms Total
|
3 |
|
Appliances
|
Garage Door Opener Remote(s), Dishwasher, Dryer, Stove, Washer, Window Coverings, Refrigerator |
|
Basement Development
|
Finished |
|
Basement Type
|
Full (finished) |
|
Construction Style Attachment
|
Detached |
|
Cooling Type
|
Central Air Conditioning |
|
Exterior Finish
|
Vinyl Siding, Brick |
|
Flooring Type
|
Laminate, Ceramic, Hardwood |
|
Foundation Type
|
Poured Concrete |
|
Half Bath Total
|
1 |
|
Heating Fuel
|
Natural Gas |
|
Heating Type
|
Forced Air |
|
Stories Total
|
2 |
|
Size Interior
|
2000 - 2500 Sqft |
|
Type
|
House |
|
Utility Water
|
Municipal Water |
Parking
Land
|
Acreage
|
No |
|
Sewer
|
Sanitary Sewer |
|
Size Depth
|
118 Ft ,1 In |
|
Size Frontage
|
30 Ft ,6 In |
|
Size Irregular
|
30.5 X 118.1 Ft ; 30.54 & 118.08 |
|
Size Total Text
|
30.5 X 118.1 Ft ; 30.54 & 118.08 |
|
Zoning Description
|
Sfr |
Rooms
| Level |
Type |
Length |
Width |
Dimensions |
|
Second Level |
Primary Bedroom |
5.32 m |
3.7 m |
5.32 m x 3.7 m |
|
Second Level |
Bathroom |
2.72 m |
2.62 m |
2.72 m x 2.62 m |
|
Second Level |
Bedroom 2 |
3.2 m |
3.34 m |
3.2 m x 3.34 m |
|
Second Level |
Bedroom 3 |
3.34 m |
3.315 m |
3.34 m x 3.315 m |
|
Second Level |
Bathroom |
3.15 m |
1.7 m |
3.15 m x 1.7 m |
|
Basement |
Recreational, Games Room |
2.53 m |
6.2 m |
2.53 m x 6.2 m |
|
Basement |
Bedroom |
3.21 m |
2.95 m |
3.21 m x 2.95 m |
|
Basement |
Bedroom 2 |
3.21 m |
2.95 m |
3.21 m x 2.95 m |
|
Basement |
Bathroom |
2.23 m |
1.48 m |
2.23 m x 1.48 m |
|
Main Level |
Kitchen |
3.96 m |
3.27 m |
3.96 m x 3.27 m |
|
Main Level |
Dining Room |
4.97 m |
3.09 m |
4.97 m x 3.09 m |
|
Main Level |
Family Room |
5.94 m |
3.65 m |
5.94 m x 3.65 m |
|
Main Level |
Bathroom |
1.5 m |
2.27 m |
1.5 m x 2.27 m |
https://www.realtor.ca/real-estate/28858958/1055-crosscreek-crescent-london-east-east-a-east-a
