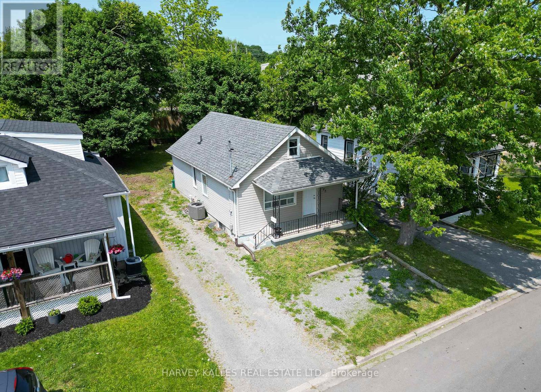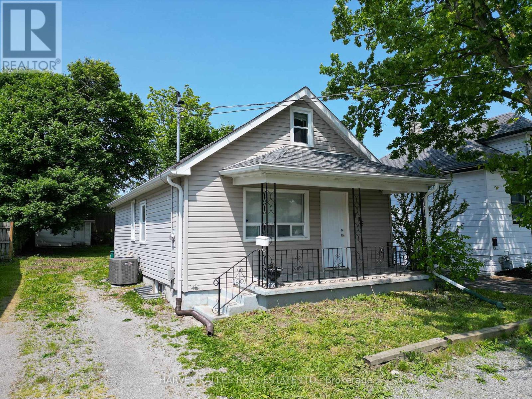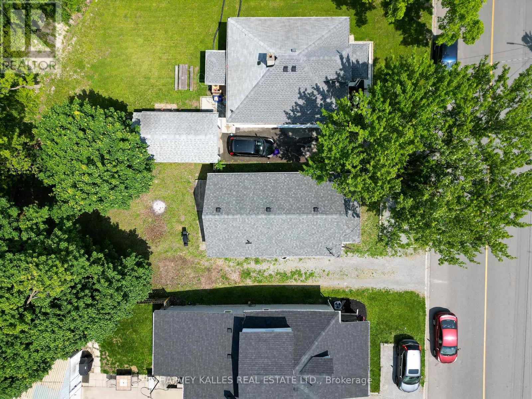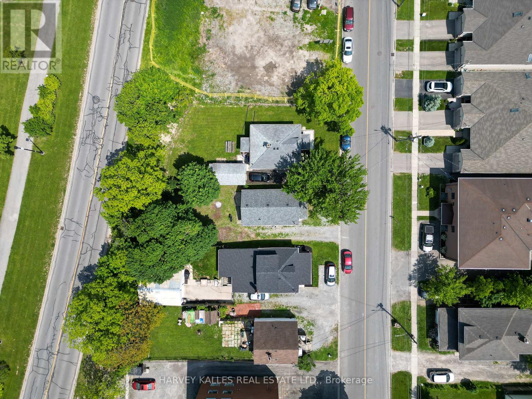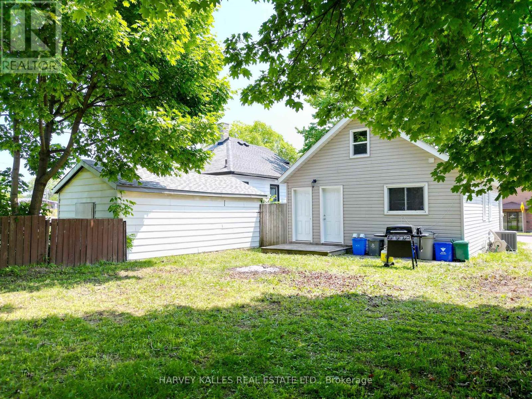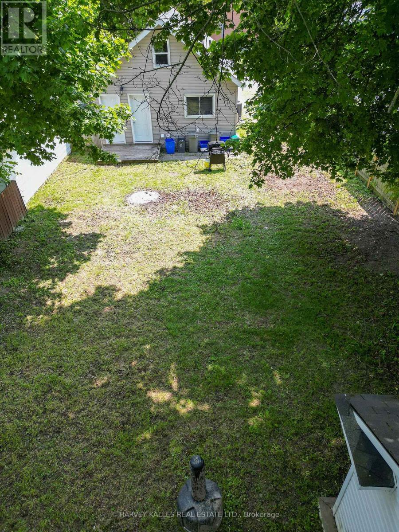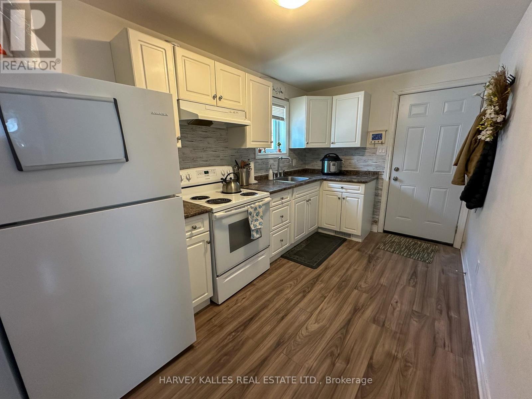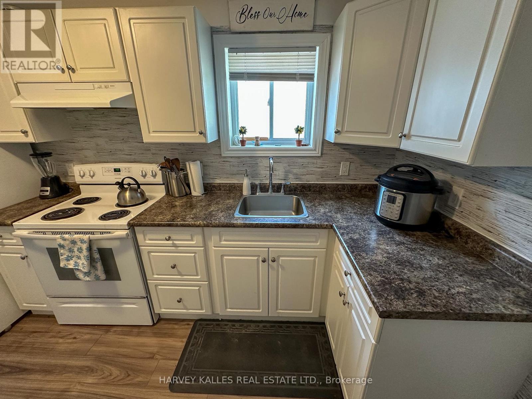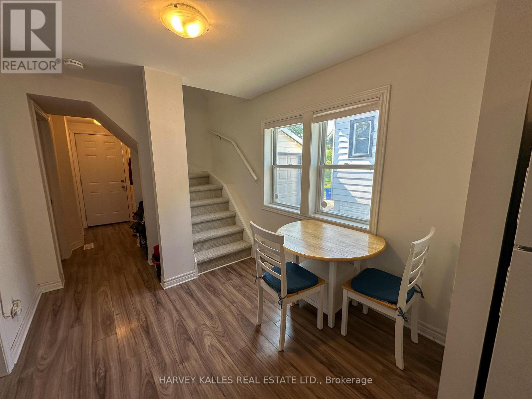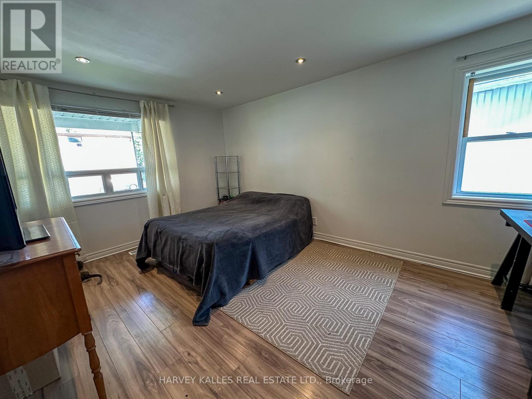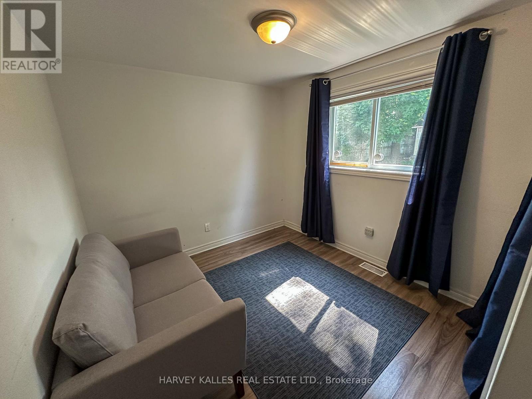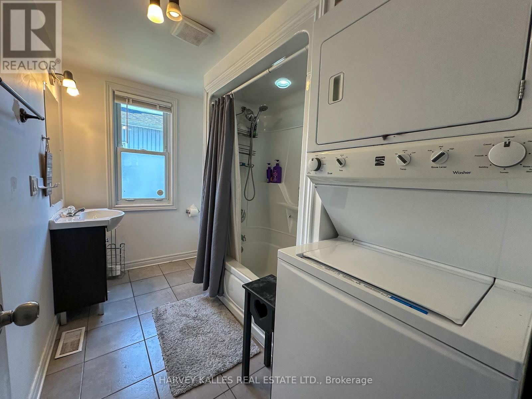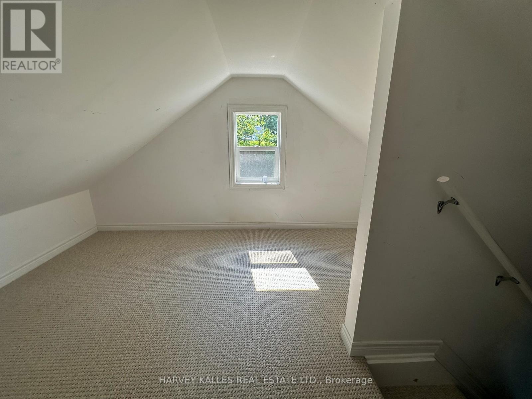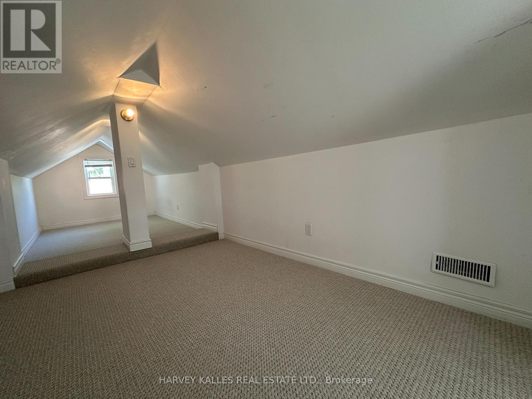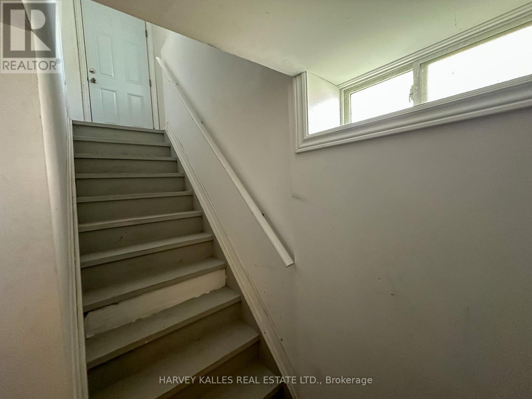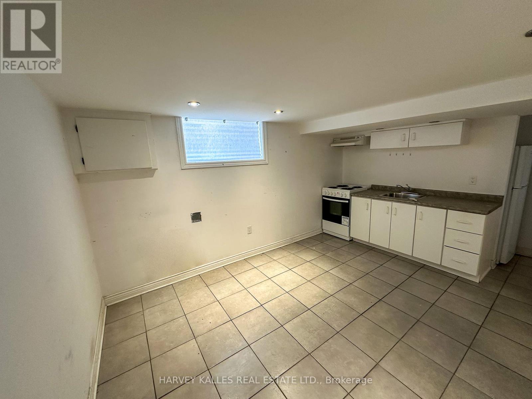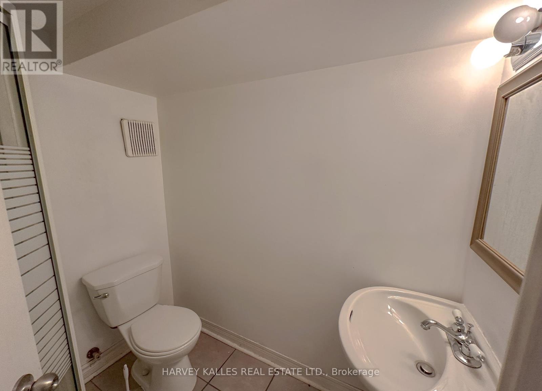4 Bedroom
2 Bathroom
700 - 1100 sqft
Fireplace
Central Air Conditioning
Forced Air
$399,000
Welcome to 105 Ormond St N a well-maintained 3+1 bedroom home offering flexibility and strong income potential, with separate basement entrance, two full bathrooms, and a layout suited for multi-unit or extended family living, this property is ideal for families and investors alike. Upgrades include furnace (2023) and A/C (2020), Hot water tank (owned) new carpets in the basement unit and upper loft bedroom, and new doors throughout the home. The finished lower level offers added living space or rental potential, making this a smart addition to any portfolio. Great lot for summer activities and tons of room for parking. Just a stones throw from major highways, shipping ports, and Brock University, this location offers both accessibility and great value. (id:41954)
Property Details
|
MLS® Number
|
X12191002 |
|
Property Type
|
Single Family |
|
Community Name
|
557 - Thorold Downtown |
|
Equipment Type
|
Water Heater |
|
Parking Space Total
|
5 |
|
Rental Equipment Type
|
Water Heater |
Building
|
Bathroom Total
|
2 |
|
Bedrooms Above Ground
|
3 |
|
Bedrooms Below Ground
|
1 |
|
Bedrooms Total
|
4 |
|
Appliances
|
Dryer, Microwave, Stove, Washer, Window Coverings, Two Refrigerators |
|
Basement Development
|
Finished |
|
Basement Features
|
Separate Entrance |
|
Basement Type
|
N/a (finished) |
|
Construction Style Attachment
|
Detached |
|
Cooling Type
|
Central Air Conditioning |
|
Exterior Finish
|
Vinyl Siding |
|
Fireplace Present
|
Yes |
|
Foundation Type
|
Block |
|
Heating Fuel
|
Natural Gas |
|
Heating Type
|
Forced Air |
|
Stories Total
|
2 |
|
Size Interior
|
700 - 1100 Sqft |
|
Type
|
House |
|
Utility Water
|
Municipal Water |
Parking
Land
|
Acreage
|
No |
|
Sewer
|
Sanitary Sewer |
|
Size Depth
|
101 Ft |
|
Size Frontage
|
37 Ft |
|
Size Irregular
|
37 X 101 Ft |
|
Size Total Text
|
37 X 101 Ft |
|
Zoning Description
|
E1 |
Rooms
| Level |
Type |
Length |
Width |
Dimensions |
|
Second Level |
Den |
1.68 m |
4.32 m |
1.68 m x 4.32 m |
|
Second Level |
Bedroom |
7.09 m |
2.26 m |
7.09 m x 2.26 m |
|
Basement |
Bedroom |
1.93 m |
3.05 m |
1.93 m x 3.05 m |
|
Main Level |
Primary Bedroom |
3.28 m |
4.85 m |
3.28 m x 4.85 m |
|
Main Level |
Kitchen |
2.36 m |
3.89 m |
2.36 m x 3.89 m |
|
Main Level |
Dining Room |
2.57 m |
3.58 m |
2.57 m x 3.58 m |
|
Main Level |
Bedroom |
2.77 m |
2.69 m |
2.77 m x 2.69 m |
https://www.realtor.ca/real-estate/28405539/105-ormond-street-n-thorold-thorold-downtown-557-thorold-downtown
