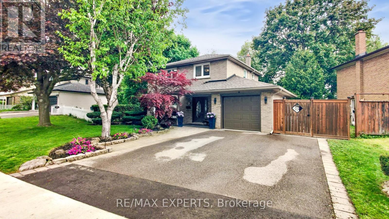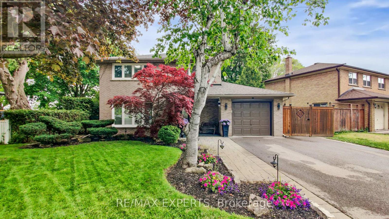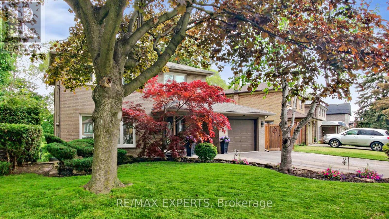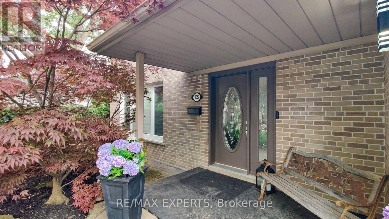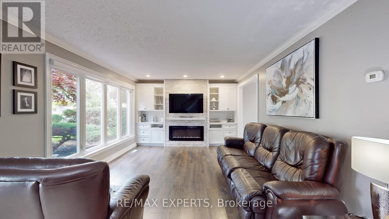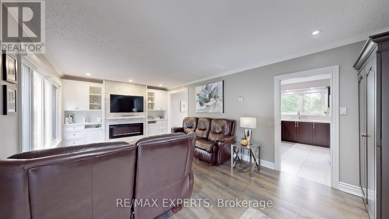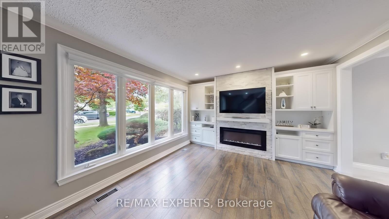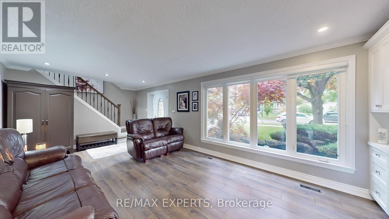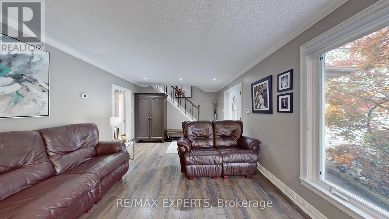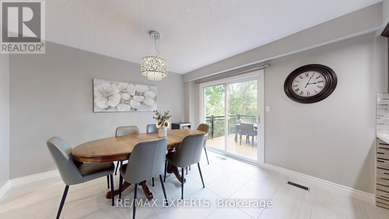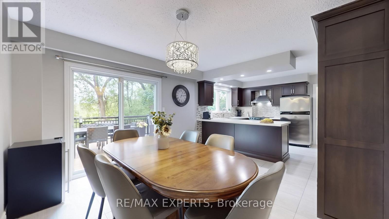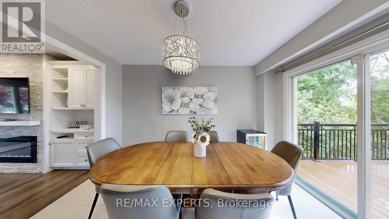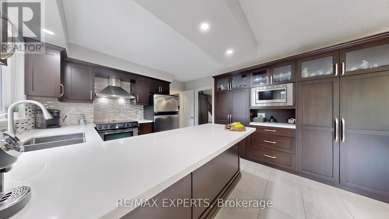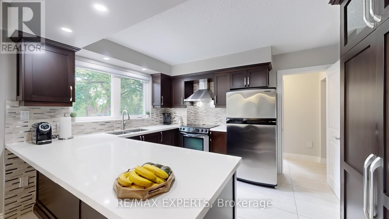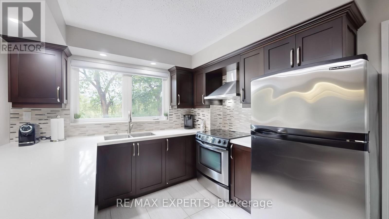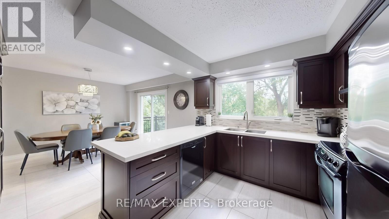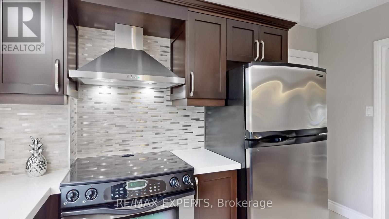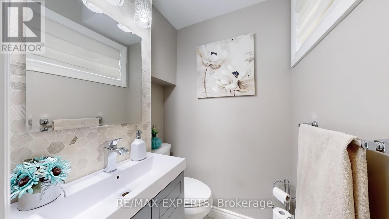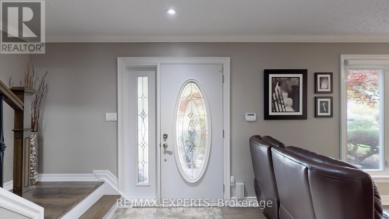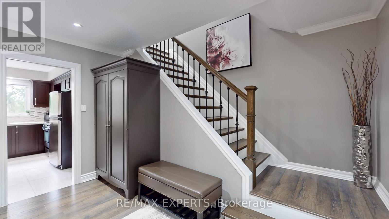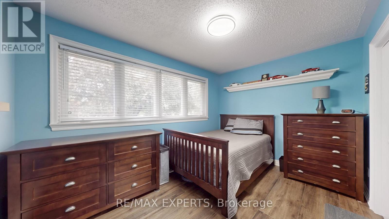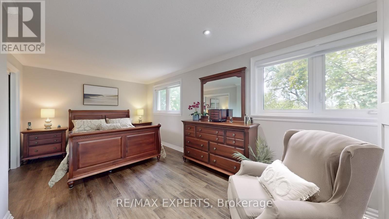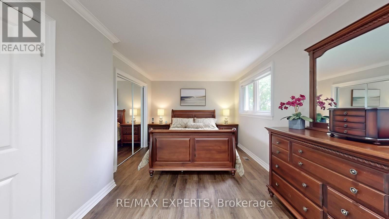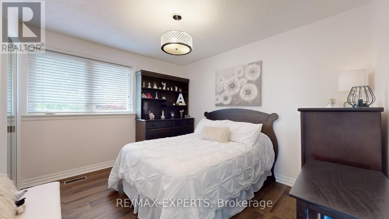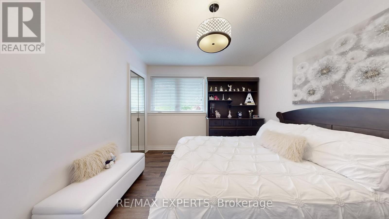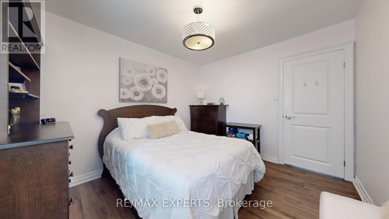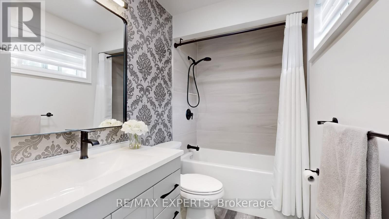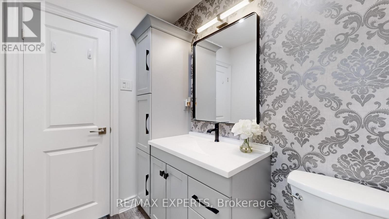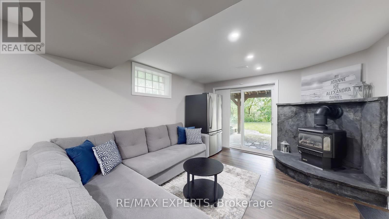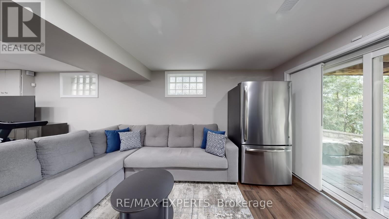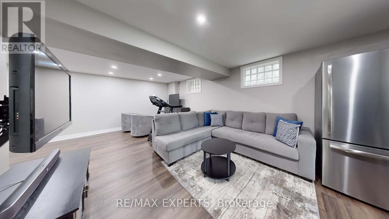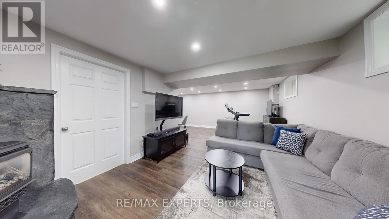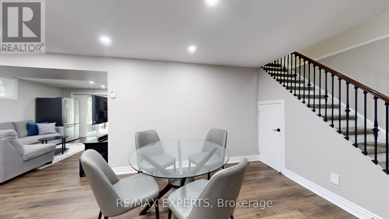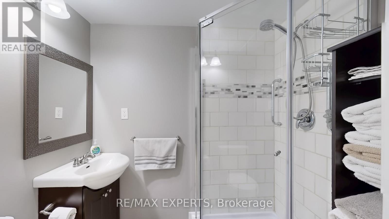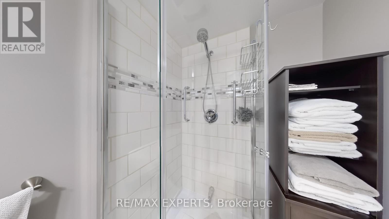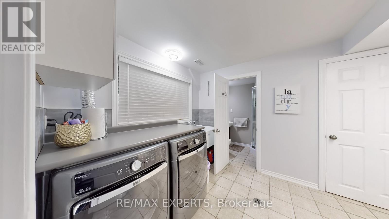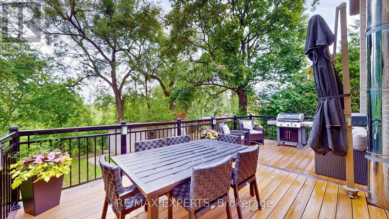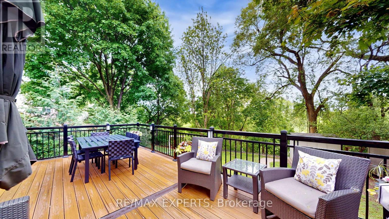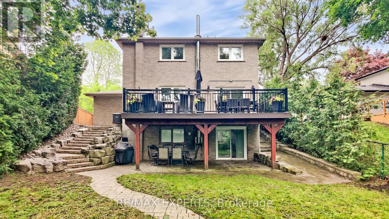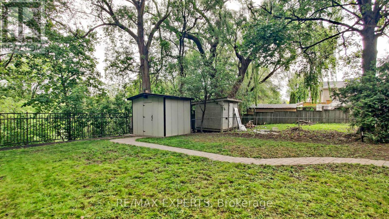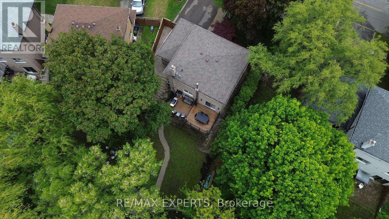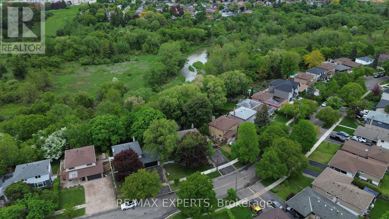3 Bedroom
3 Bathroom
1100 - 1500 sqft
Fireplace
Central Air Conditioning
Forced Air
$1,175,000
Welcome To 105 Mercury Rd - Beautifully Upgraded 3 Bedroom Residence With Finished Walk-Out Basement Situated On A Picturesque Pie Shaped Ravine Lot Backing On To Humber River. The Heart Of The Home Boasts A Large Custom Kitchen Complete With Shaker-Style Cabinetry, Quartz Countertops, Pantry And Stainless-Steel Appliances With Walkout To Onto Your Private Retreat-A Composite Deck Equipped With Aluminum Railings And A Gas Line Connection, Perfect For Outdoor Gatherings. Gorgeous Flooring Throughout. Enjoy A Stunning, Fully Renovated Three-Piece Washroom, And A Modern Main Floor Powder Room For Added Convenience. Relax In The Inviting Living Area With A Custom Built-In Entertainment Unit, Highlighted By An Electric Fireplace Set Against A Sophisticated Stone Finish. The Open-Concept Walk-Out Basement Is Bright And Functional, Offering Pot Lights, A Spacious Updated Laundry Room, And An Additional Three-Piece Washroom. A Cozy Gas Fireplace With Thermostat Control Adds Warmth And Comfort. Completing This Exceptional Property Is A Single-Car Garage Featuring Concrete Flooring And Insulated Interior Walls. (id:41954)
Property Details
|
MLS® Number
|
W12186894 |
|
Property Type
|
Single Family |
|
Neigbourhood
|
Etobicoke |
|
Community Name
|
West Humber-Clairville |
|
Features
|
Irregular Lot Size, Backs On Greenbelt, Carpet Free |
|
Parking Space Total
|
3 |
|
Structure
|
Deck |
Building
|
Bathroom Total
|
3 |
|
Bedrooms Above Ground
|
3 |
|
Bedrooms Total
|
3 |
|
Amenities
|
Fireplace(s) |
|
Appliances
|
Garage Door Opener Remote(s), Central Vacuum, Dishwasher, Dryer, Garage Door Opener, Stove, Washer, Window Coverings, Refrigerator |
|
Basement Development
|
Finished |
|
Basement Features
|
Walk Out |
|
Basement Type
|
N/a (finished) |
|
Construction Style Attachment
|
Detached |
|
Cooling Type
|
Central Air Conditioning |
|
Exterior Finish
|
Brick |
|
Fireplace Present
|
Yes |
|
Flooring Type
|
Laminate, Ceramic, Linoleum |
|
Foundation Type
|
Block |
|
Half Bath Total
|
1 |
|
Heating Fuel
|
Natural Gas |
|
Heating Type
|
Forced Air |
|
Stories Total
|
2 |
|
Size Interior
|
1100 - 1500 Sqft |
|
Type
|
House |
|
Utility Water
|
Municipal Water |
Parking
Land
|
Acreage
|
No |
|
Sewer
|
Sanitary Sewer |
|
Size Depth
|
107 Ft ,10 In |
|
Size Frontage
|
66 Ft |
|
Size Irregular
|
66 X 107.9 Ft ; 116.10ft X 38.12ft X 100.12ft X 66.97 |
|
Size Total Text
|
66 X 107.9 Ft ; 116.10ft X 38.12ft X 100.12ft X 66.97 |
Rooms
| Level |
Type |
Length |
Width |
Dimensions |
|
Second Level |
Primary Bedroom |
6.1 m |
2.89 m |
6.1 m x 2.89 m |
|
Second Level |
Bedroom 2 |
3.66 m |
2.75 m |
3.66 m x 2.75 m |
|
Second Level |
Bedroom 3 |
3.01 m |
3.35 m |
3.01 m x 3.35 m |
|
Basement |
Laundry Room |
3.66 m |
2.44 m |
3.66 m x 2.44 m |
|
Basement |
Recreational, Games Room |
6.71 m |
305 m |
6.71 m x 305 m |
|
Basement |
Family Room |
3.59 m |
3.96 m |
3.59 m x 3.96 m |
|
Main Level |
Kitchen |
6.71 m |
3.6 m |
6.71 m x 3.6 m |
|
Main Level |
Living Room |
6.41 m |
3.66 m |
6.41 m x 3.66 m |
|
Main Level |
Dining Room |
6.41 m |
3.66 m |
6.41 m x 3.66 m |
https://www.realtor.ca/real-estate/28396768/105-mercury-road-toronto-west-humber-clairville-west-humber-clairville
