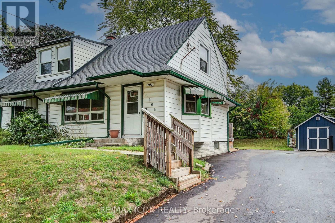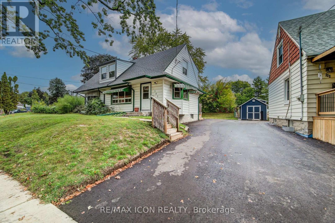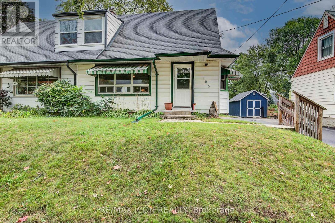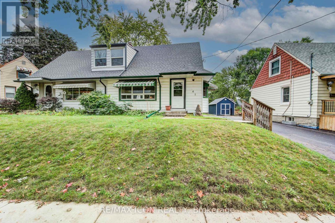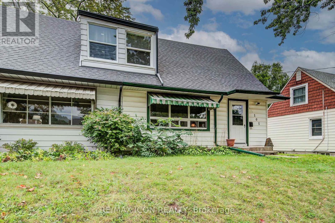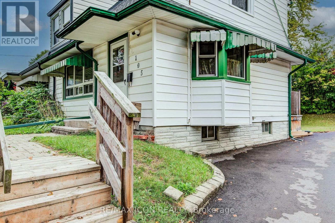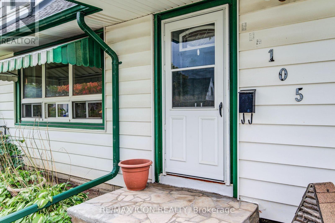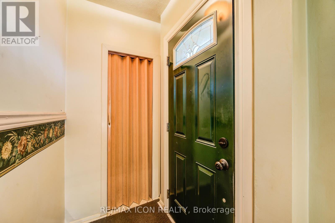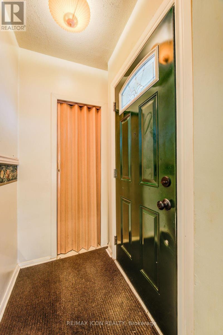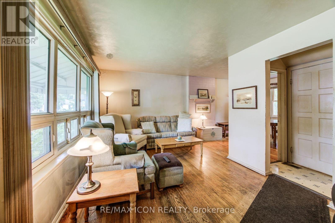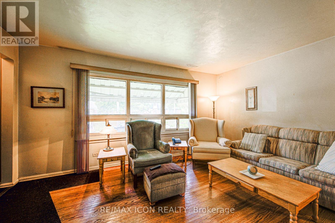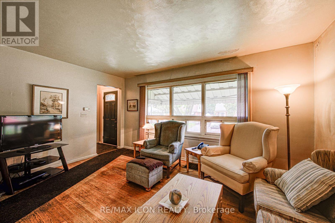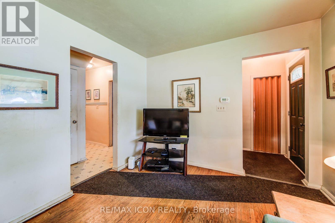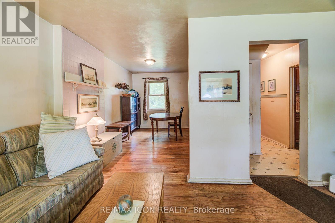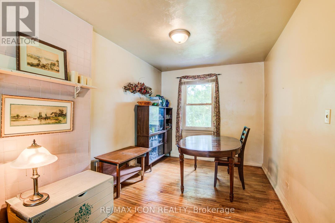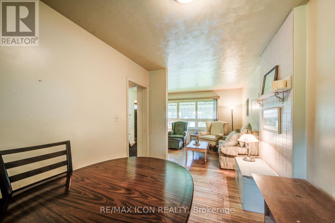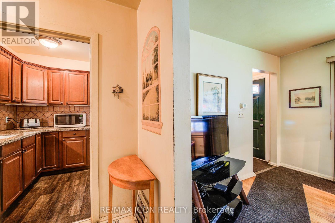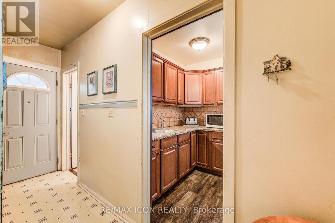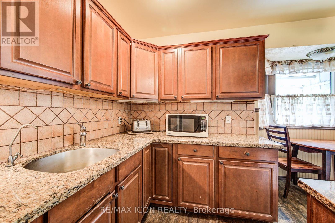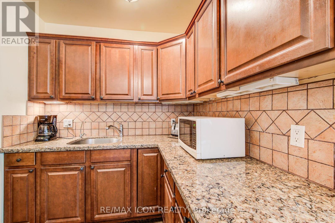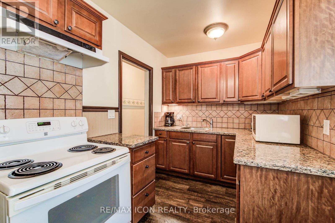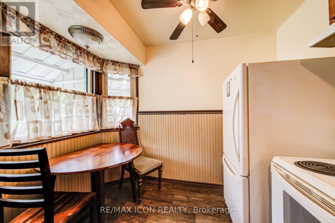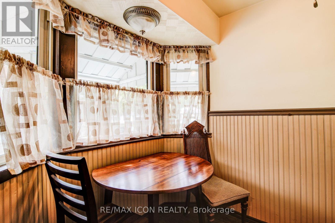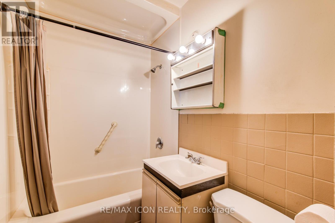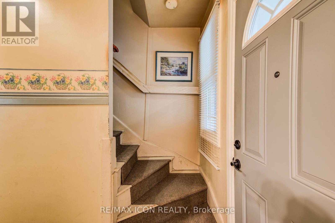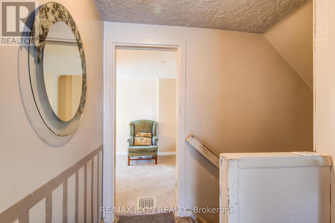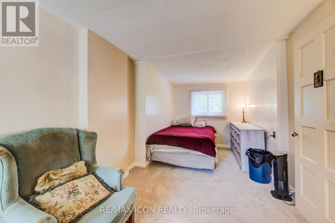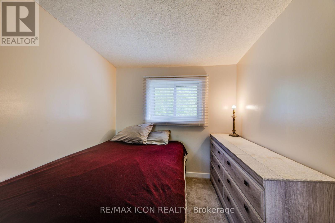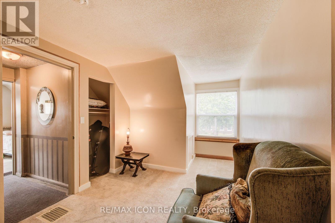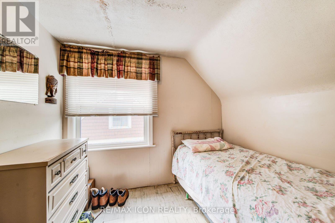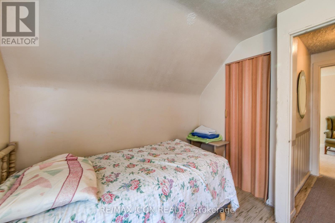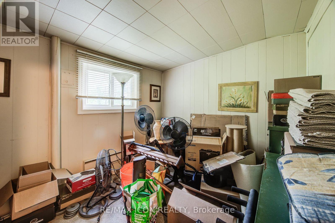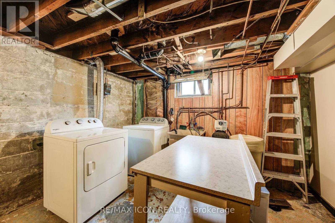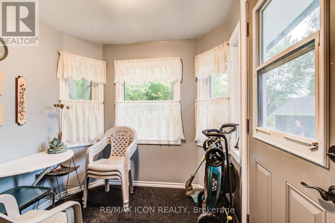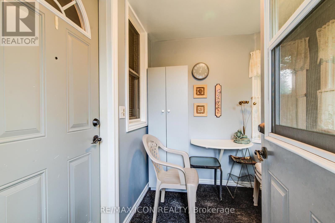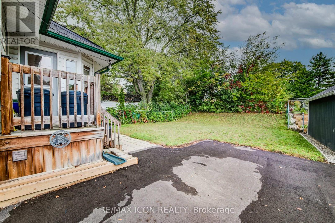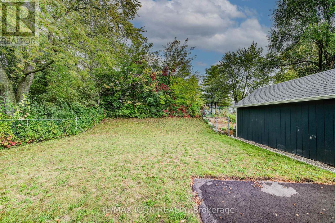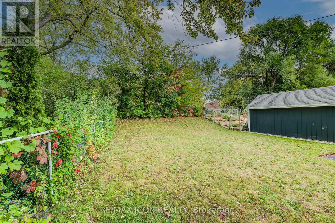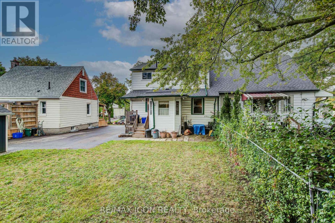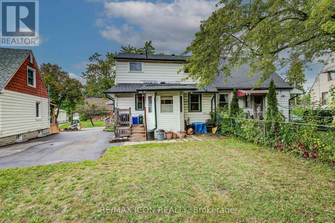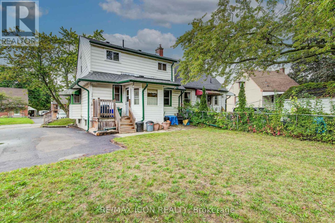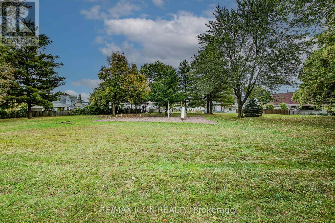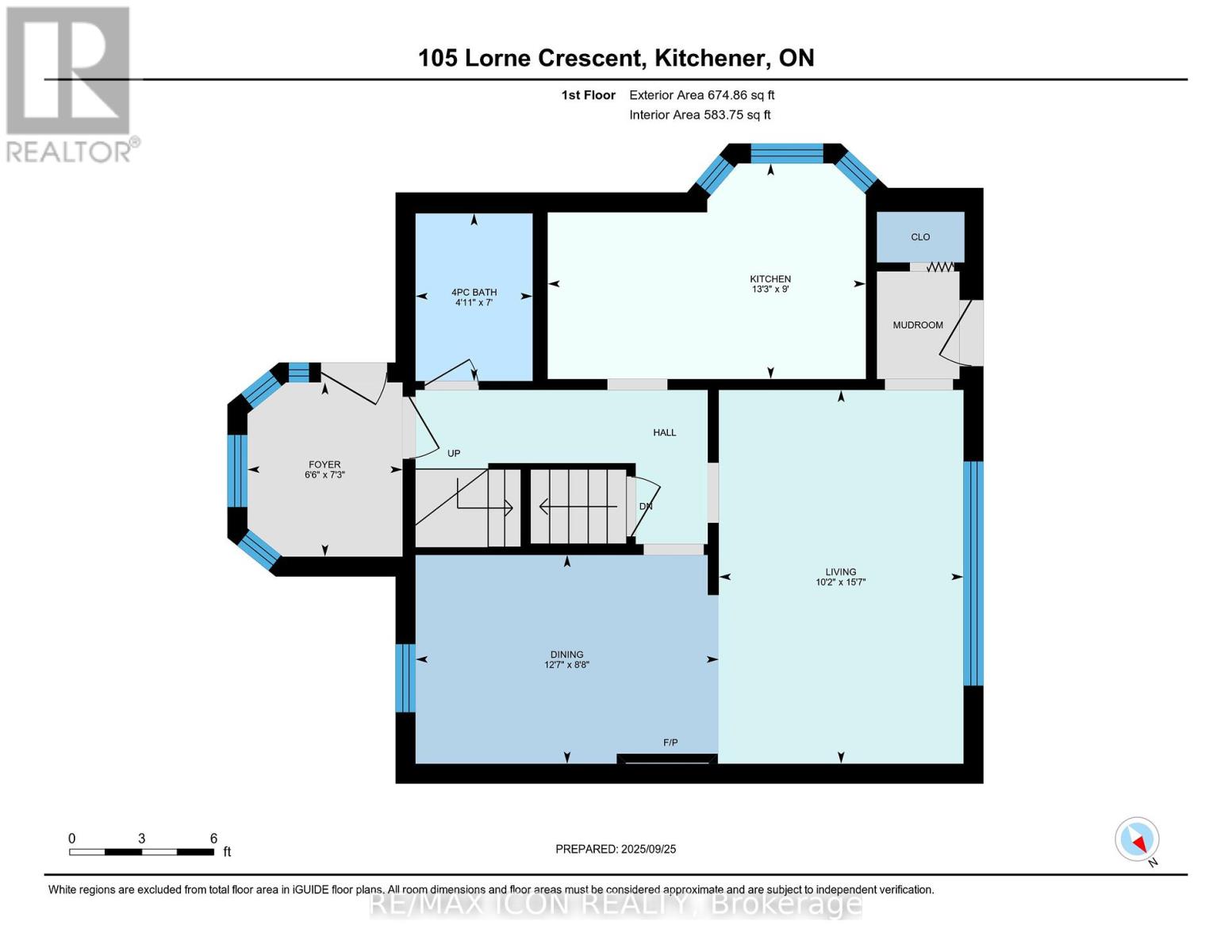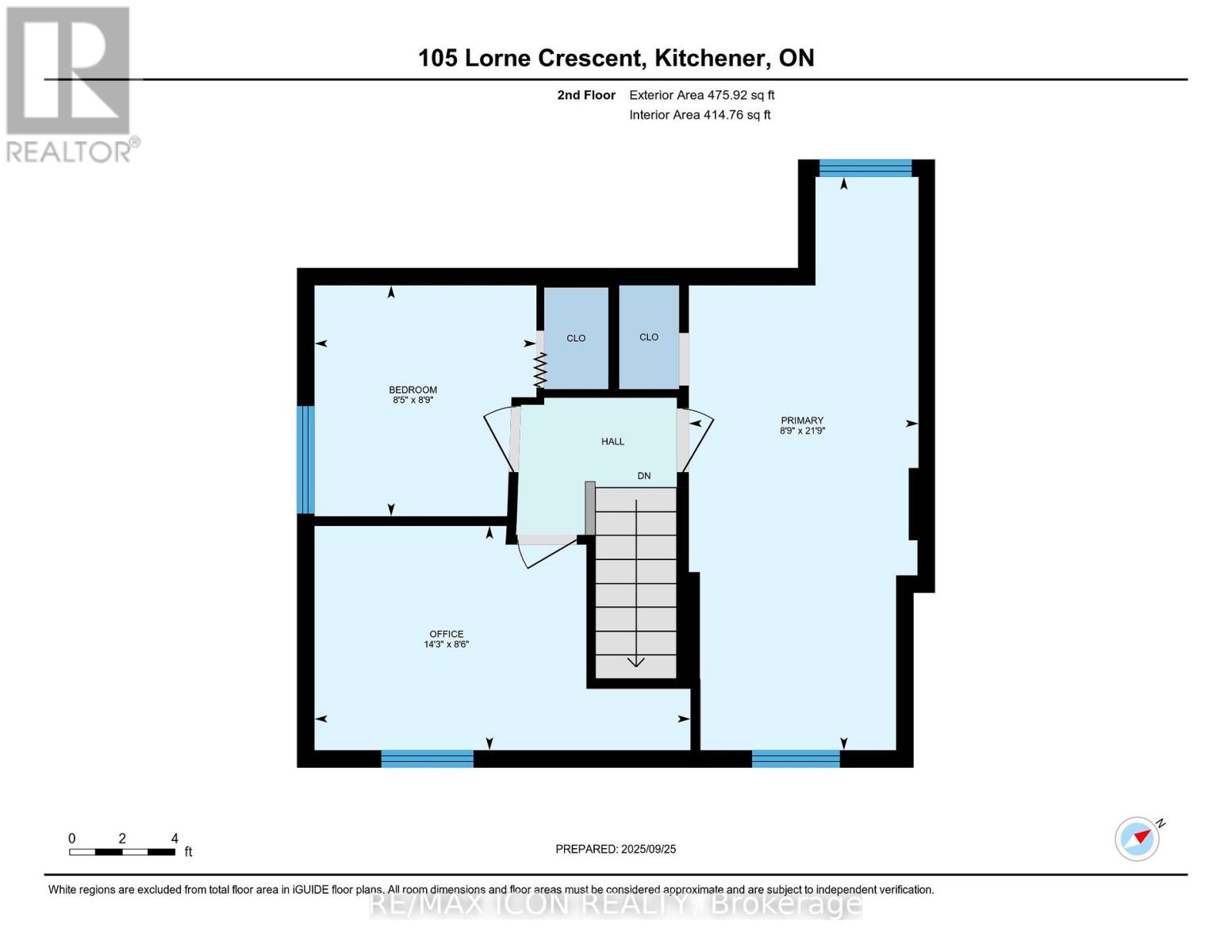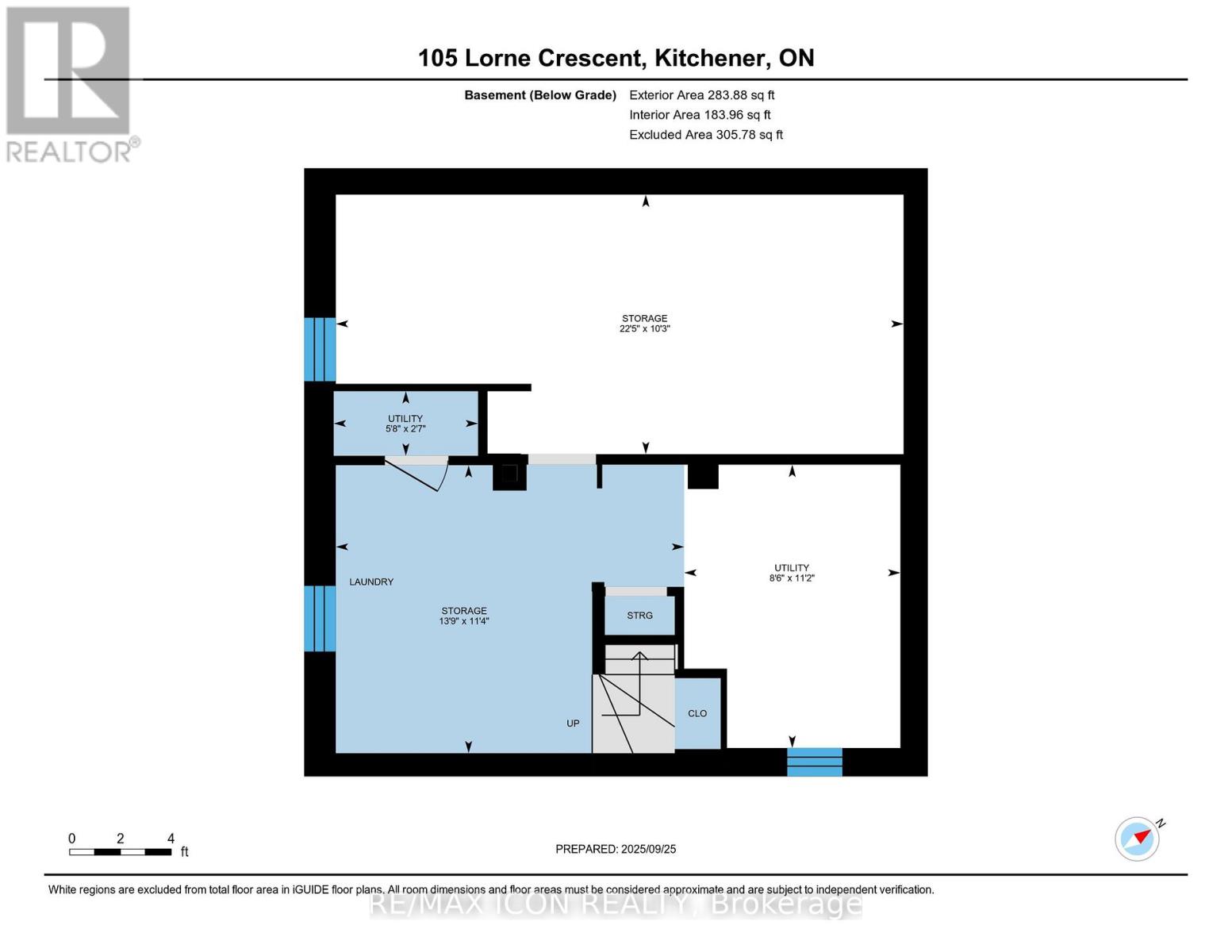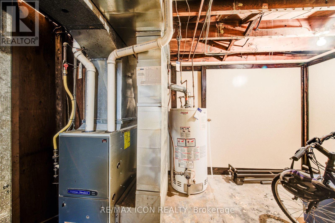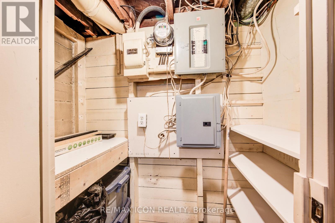2 Bedroom
1 Bathroom
700 - 1100 sqft
Forced Air
$469,900
Attention first time home buyers and Investors!! Welcome to this beautifully maintained semi-detached home offering a perfect blend of character and modern updates. The main floor features stunning hardwood floors throughout, a spacious living room with large bay windows that flood the space with natural light, and a dedicated dining area overlooking the backyard. The updated kitchen boasts newer countertops, ample cabinetry, and a cozy dinette for casual meals. A full bathroom and a bright sunroom with serene backyard views complete the main level. Upstairs, you'll find three comfortable bedrooms, including a generously sized primary with soft carpet underfoot. The home also features updated windows for efficiency and comfort. The full basement is a blank canvas, ready for buyers to create a recreation space, home office, or gym - tailored to their lifestyle. Step outside to a large backyard that backs directly onto a park, offering both privacy and a beautiful green view. With plenty of space to entertain, its perfect for hosting family gatherings, barbecues, or simply relaxing outdoors. Located just steps from St. Mary's Hospital, schools, shopping, and transit, this home is ideal for families, professionals, or investors looking for a well-situated property in a sought-after neighbourhood. Roof (2023) Water Softener (2023) Furnace (2016) Driveway (2025) (id:41954)
Property Details
|
MLS® Number
|
X12428004 |
|
Property Type
|
Single Family |
|
Amenities Near By
|
Hospital, Place Of Worship, Public Transit, Schools |
|
Equipment Type
|
Water Heater |
|
Parking Space Total
|
3 |
|
Rental Equipment Type
|
Water Heater |
Building
|
Bathroom Total
|
1 |
|
Bedrooms Above Ground
|
2 |
|
Bedrooms Total
|
2 |
|
Age
|
51 To 99 Years |
|
Appliances
|
Range, Water Heater, Dryer, Hood Fan, Stove, Washer, Refrigerator |
|
Basement Development
|
Partially Finished |
|
Basement Type
|
Full (partially Finished) |
|
Construction Style Attachment
|
Semi-detached |
|
Exterior Finish
|
Vinyl Siding |
|
Fire Protection
|
Smoke Detectors |
|
Foundation Type
|
Block |
|
Heating Fuel
|
Natural Gas |
|
Heating Type
|
Forced Air |
|
Stories Total
|
2 |
|
Size Interior
|
700 - 1100 Sqft |
|
Type
|
House |
|
Utility Water
|
Municipal Water |
Parking
Land
|
Acreage
|
No |
|
Fence Type
|
Partially Fenced |
|
Land Amenities
|
Hospital, Place Of Worship, Public Transit, Schools |
|
Sewer
|
Sanitary Sewer |
|
Size Frontage
|
43 Ft ,10 In |
|
Size Irregular
|
43.9 Ft |
|
Size Total Text
|
43.9 Ft|under 1/2 Acre |
|
Zoning Description
|
Res-3 |
Rooms
| Level |
Type |
Length |
Width |
Dimensions |
|
Second Level |
Primary Bedroom |
2.66 m |
6.64 m |
2.66 m x 6.64 m |
|
Second Level |
Bedroom 2 |
2.57 m |
2.67 m |
2.57 m x 2.67 m |
|
Second Level |
Bedroom 3 |
4.36 m |
2.6 m |
4.36 m x 2.6 m |
|
Basement |
Other |
4.19 m |
3.46 m |
4.19 m x 3.46 m |
|
Basement |
Other |
6.82 m |
3.12 m |
6.82 m x 3.12 m |
|
Basement |
Utility Room |
1.73 m |
0.78 m |
1.73 m x 0.78 m |
|
Basement |
Utility Room |
2.6 m |
3.4 m |
2.6 m x 3.4 m |
|
Main Level |
Foyer |
2.21 m |
1.97 m |
2.21 m x 1.97 m |
|
Main Level |
Living Room |
4.74 m |
3.11 m |
4.74 m x 3.11 m |
|
Main Level |
Kitchen |
2.74 m |
4.04 m |
2.74 m x 4.04 m |
|
Main Level |
Dining Room |
2.65 m |
3.85 m |
2.65 m x 3.85 m |
|
Main Level |
Bathroom |
2.13 m |
1.49 m |
2.13 m x 1.49 m |
https://www.realtor.ca/real-estate/28916050/105-lorne-crescent-kitchener
