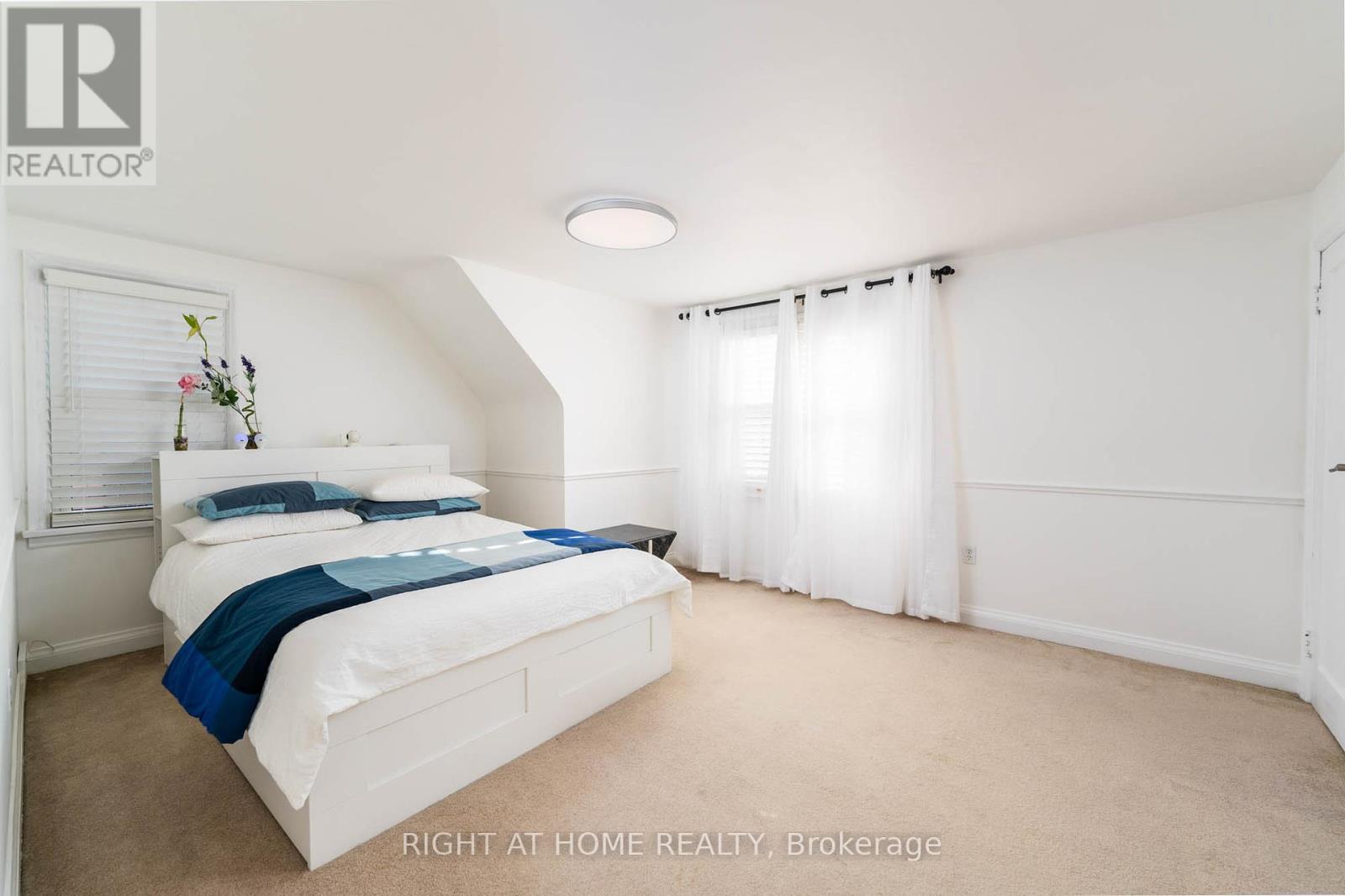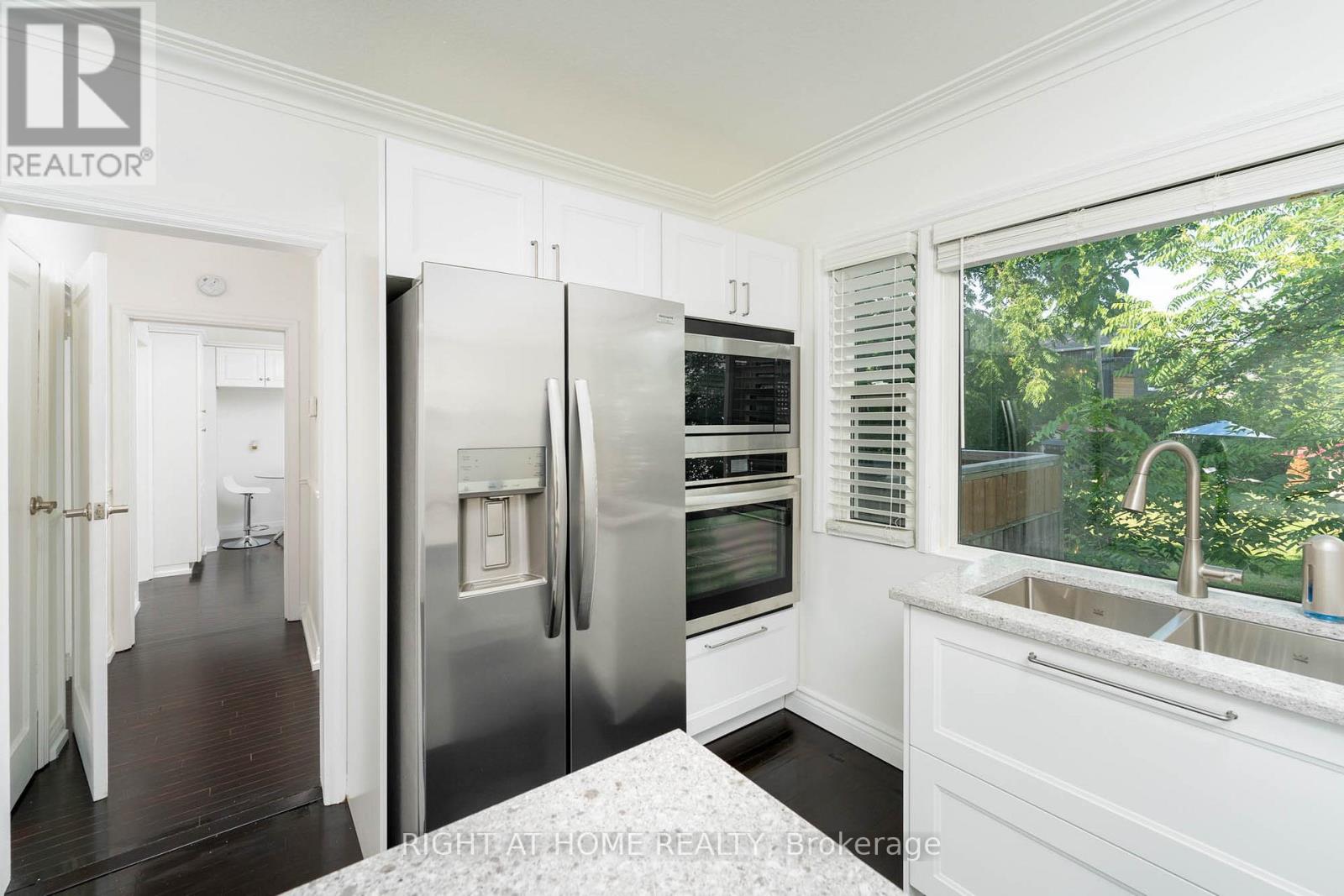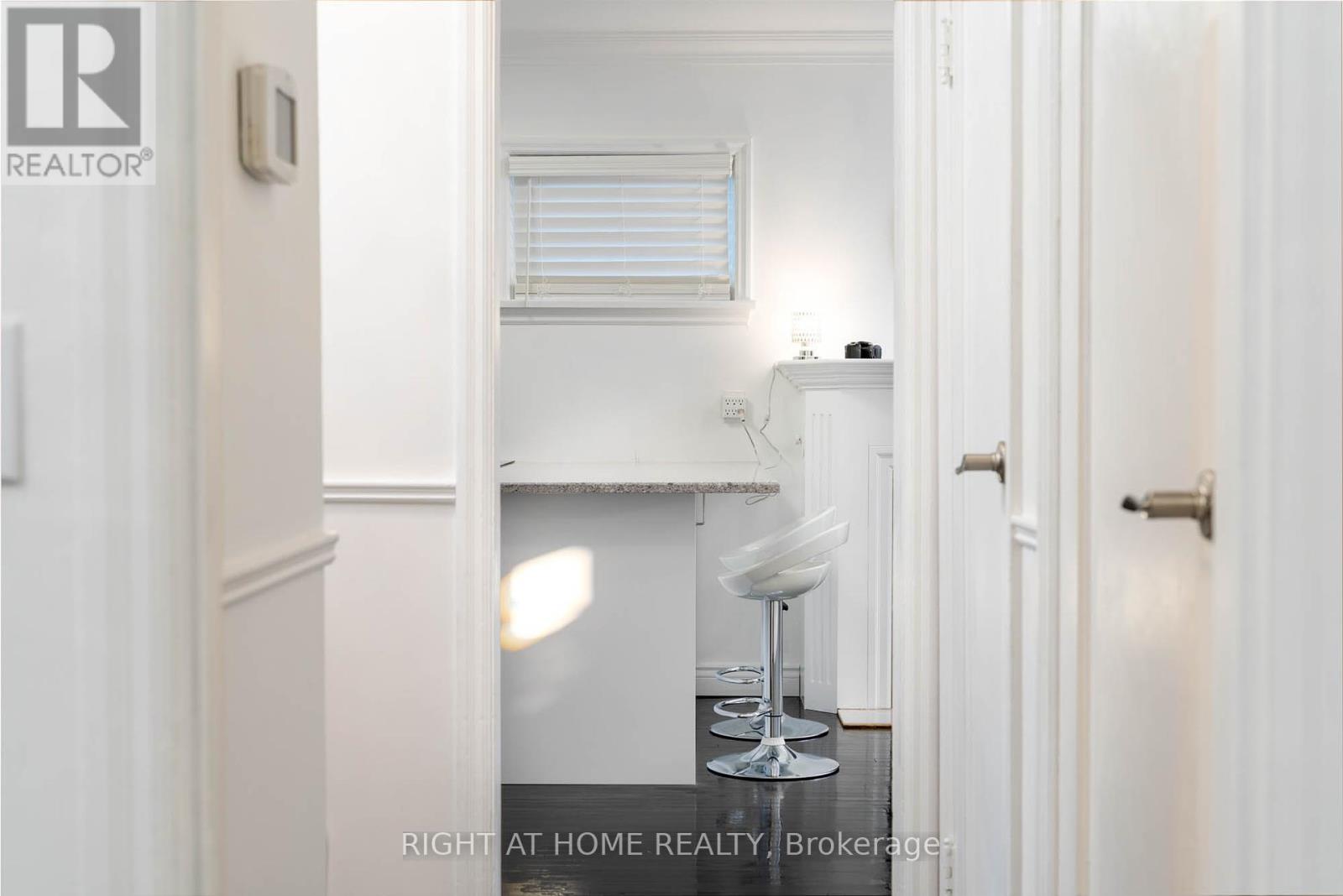8 Bedroom
3 Bathroom
Fireplace
Central Air Conditioning
Forced Air
$1,388,873
Prestigious Old Glenridge Location! Live In A Luxury House In The Heart Of The St. Catharine's (Niagara) with extra In-Law Suite, Modern completely renovated with brand new luxury Stainless Still appliances, Lots of Natural Light Coming Through Windows, With pantry and 3 bathrooms, remote controlled lights, 8 security cameras with 2 stations, Modern luxury kitchen, quartz granite counter tops. Welcome to this stunning your luxury Home with Huge Lot, 2nd Floor has 4 bedrooms with new 4-piece luxurious bathroom, this immaculate property is perfect for you, 8 plus parking spots, new luxury blinds, modern dual rods, curtains, Close to Brock University may be 4 minutes drive, Ridley college, Niagara college, Niagara-on-the-Lake, Niagara Falls, schools, shopping and pen centers, QEW plus more. Excellent modern In- Law Suite with separate entrance, 2 modern bedrooms and extra Kitchen with Stainless Still appliances for extended family or potential income. Bus stop steps from the house (id:41954)
Open House
This property has open houses!
Starts at:
1:00 pm
Ends at:
4:00 pm
Property Details
|
MLS® Number
|
X11963296 |
|
Property Type
|
Single Family |
|
Community Name
|
457 - Old Glenridge |
|
Amenities Near By
|
Hospital, Park, Place Of Worship, Public Transit, Schools |
|
Features
|
Guest Suite, In-law Suite |
|
Parking Space Total
|
10 |
|
Structure
|
Shed, Workshop |
|
Water Front Name
|
12 Mile |
Building
|
Bathroom Total
|
3 |
|
Bedrooms Above Ground
|
6 |
|
Bedrooms Below Ground
|
2 |
|
Bedrooms Total
|
8 |
|
Appliances
|
Water Heater, Water Meter, Oven - Built-in, Water Softener, Cooktop, Dryer, Microwave, Refrigerator, Stove, Washer |
|
Basement Development
|
Finished |
|
Basement Type
|
N/a (finished) |
|
Construction Style Attachment
|
Detached |
|
Cooling Type
|
Central Air Conditioning |
|
Exterior Finish
|
Brick, Stucco |
|
Fireplace Present
|
Yes |
|
Flooring Type
|
Hardwood, Vinyl |
|
Foundation Type
|
Poured Concrete |
|
Half Bath Total
|
1 |
|
Heating Fuel
|
Natural Gas |
|
Heating Type
|
Forced Air |
|
Stories Total
|
2 |
|
Type
|
House |
|
Utility Water
|
Municipal Water |
Land
|
Acreage
|
No |
|
Land Amenities
|
Hospital, Park, Place Of Worship, Public Transit, Schools |
|
Sewer
|
Sanitary Sewer |
|
Size Depth
|
148 Ft ,5 In |
|
Size Frontage
|
50 Ft ,1 In |
|
Size Irregular
|
50.11 X 148.49 Ft |
|
Size Total Text
|
50.11 X 148.49 Ft|under 1/2 Acre |
|
Zoning Description
|
R2 |
Rooms
| Level |
Type |
Length |
Width |
Dimensions |
|
Second Level |
Primary Bedroom |
4.6 m |
4 m |
4.6 m x 4 m |
|
Second Level |
Bedroom 2 |
3.9 m |
3.72 m |
3.9 m x 3.72 m |
|
Second Level |
Bedroom 3 |
3.02 m |
3.01 m |
3.02 m x 3.01 m |
|
Second Level |
Bedroom 4 |
3.05 m |
3 m |
3.05 m x 3 m |
|
Lower Level |
Kitchen |
3.1 m |
2.5 m |
3.1 m x 2.5 m |
|
Lower Level |
Bathroom |
2.08 m |
1.63 m |
2.08 m x 1.63 m |
|
Lower Level |
Bedroom |
3.43 m |
2.7 m |
3.43 m x 2.7 m |
|
Lower Level |
Bedroom 2 |
3.43 m |
3.7 m |
3.43 m x 3.7 m |
|
Main Level |
Living Room |
6.72 m |
3.72 m |
6.72 m x 3.72 m |
|
Main Level |
Kitchen |
3.05 m |
3.72 m |
3.05 m x 3.72 m |
|
Main Level |
Dining Room |
4.02 m |
3.6 m |
4.02 m x 3.6 m |
|
Main Level |
Sitting Room |
3.05 m |
3 m |
3.05 m x 3 m |
Utilities
|
Cable
|
Installed |
|
Sewer
|
Installed |
https://www.realtor.ca/real-estate/27893925/105-glenridge-avenue-st-catharines-457-old-glenridge-457-old-glenridge







































