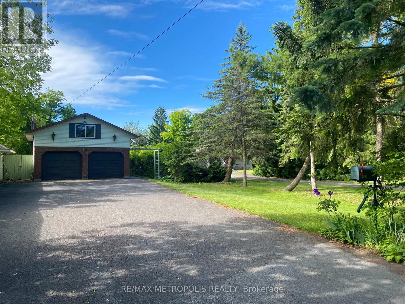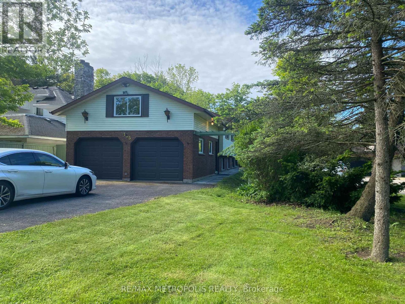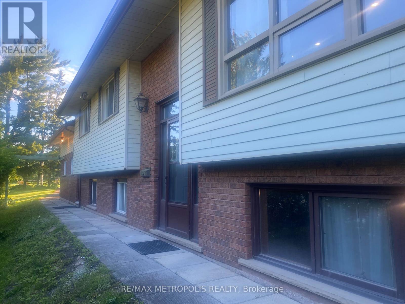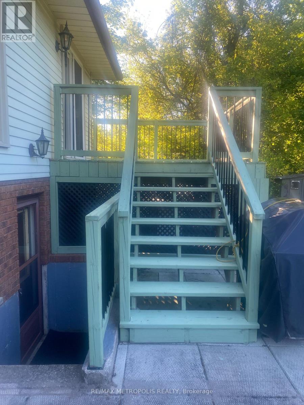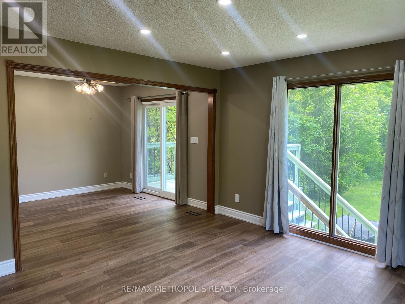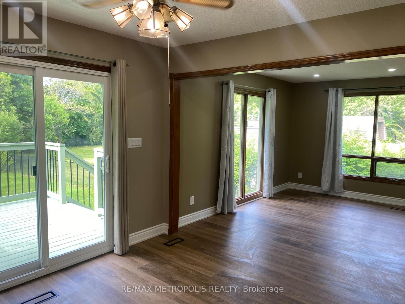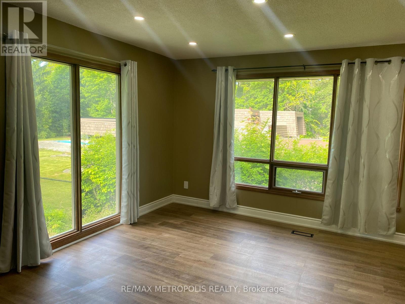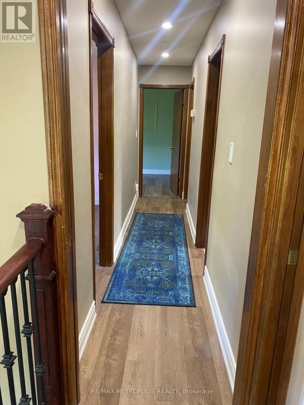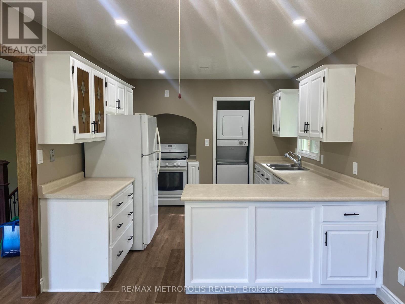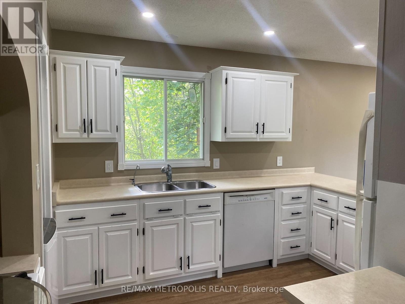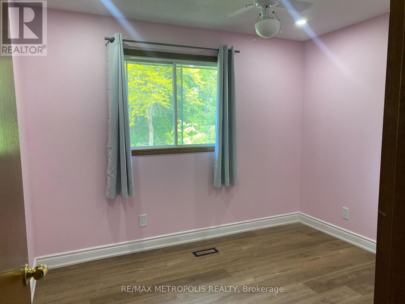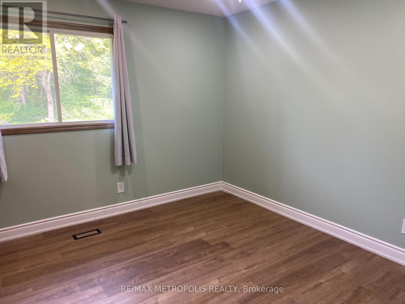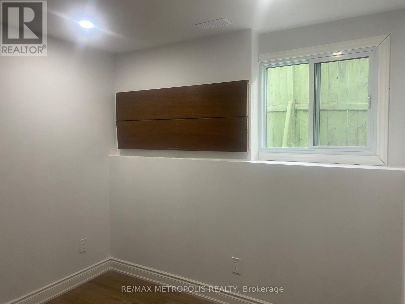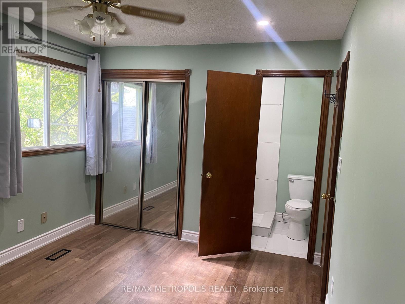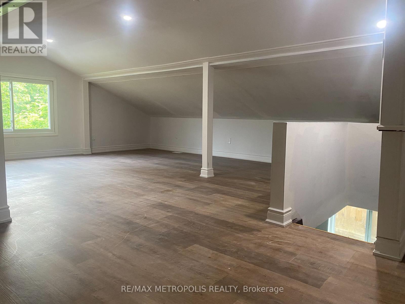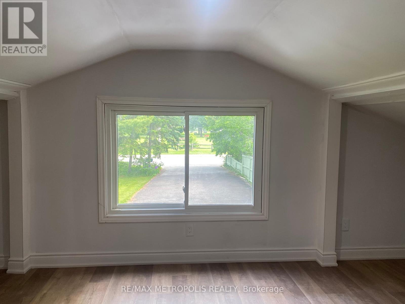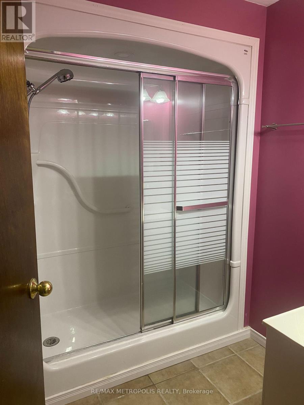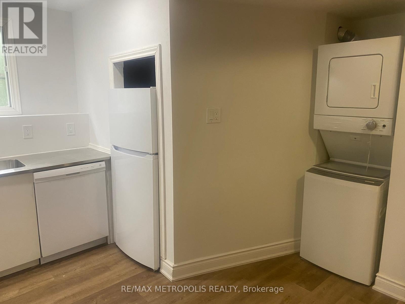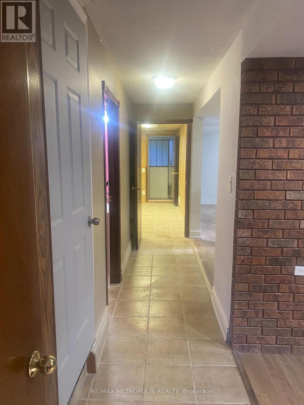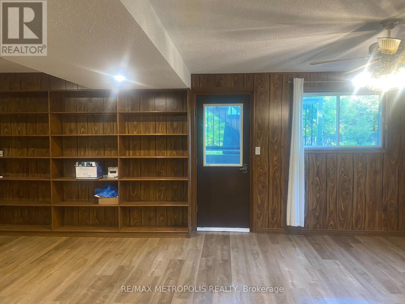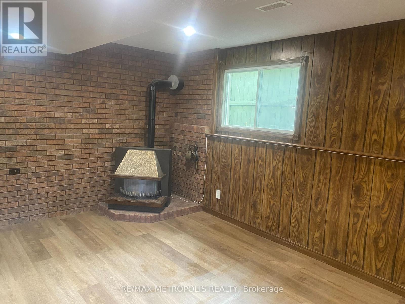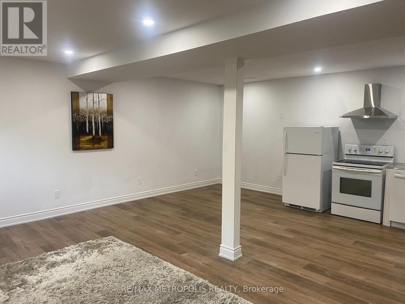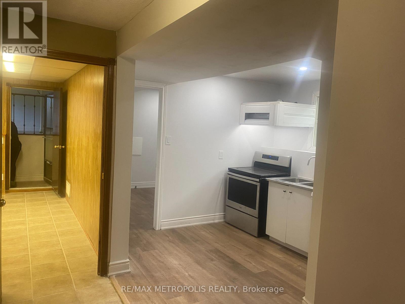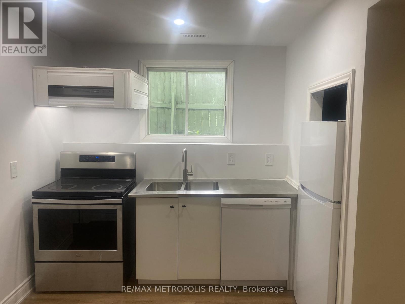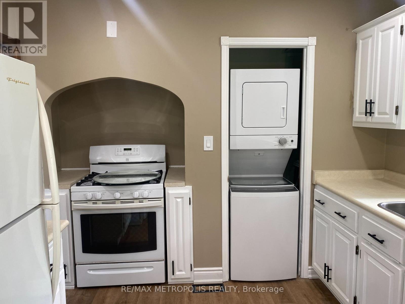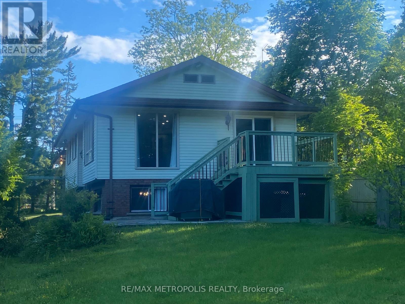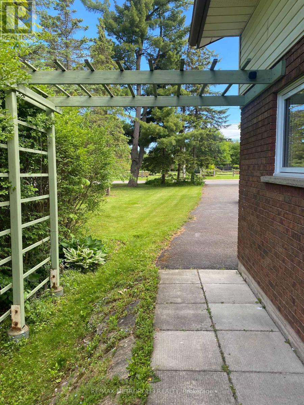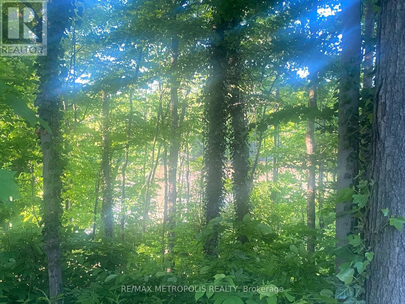6 Bedroom
4 Bathroom
2000 - 2500 sqft
Raised Bungalow
Fireplace
Central Air Conditioning
Forced Air
Waterfront
$887,500
Roof from 99 Fitch St encroaches by 1.47 ft as shown in the survey from 1981 (id:41954)
Property Details
|
MLS® Number
|
X12210722 |
|
Property Type
|
Single Family |
|
Community Features
|
Fishing |
|
Features
|
In-law Suite |
|
Parking Space Total
|
10 |
|
Structure
|
Patio(s) |
|
View Type
|
Direct Water View |
|
Water Front Name
|
Welland River |
|
Water Front Type
|
Waterfront |
Building
|
Bathroom Total
|
4 |
|
Bedrooms Above Ground
|
6 |
|
Bedrooms Total
|
6 |
|
Age
|
31 To 50 Years |
|
Amenities
|
Fireplace(s) |
|
Architectural Style
|
Raised Bungalow |
|
Basement Features
|
Separate Entrance, Walk-up |
|
Basement Type
|
N/a |
|
Construction Style Attachment
|
Detached |
|
Cooling Type
|
Central Air Conditioning |
|
Exterior Finish
|
Brick, Aluminum Siding |
|
Fireplace Present
|
Yes |
|
Fireplace Total
|
1 |
|
Foundation Type
|
Poured Concrete |
|
Heating Fuel
|
Natural Gas |
|
Heating Type
|
Forced Air |
|
Stories Total
|
1 |
|
Size Interior
|
2000 - 2500 Sqft |
|
Type
|
House |
|
Utility Water
|
Municipal Water |
Parking
Land
|
Access Type
|
Public Road, Private Docking |
|
Acreage
|
No |
|
Sewer
|
Sanitary Sewer |
|
Size Depth
|
461 Ft |
|
Size Frontage
|
41 Ft ,4 In |
|
Size Irregular
|
41.4 X 461 Ft ; See Sch B |
|
Size Total Text
|
41.4 X 461 Ft ; See Sch B |
Rooms
| Level |
Type |
Length |
Width |
Dimensions |
|
Basement |
Bedroom |
4.11 m |
3.45 m |
4.11 m x 3.45 m |
|
Basement |
Bedroom 2 |
2.72 m |
2.69 m |
2.72 m x 2.69 m |
|
Basement |
Kitchen |
2.43 m |
1.93 m |
2.43 m x 1.93 m |
|
Main Level |
Bedroom |
3.91 m |
3.05 m |
3.91 m x 3.05 m |
|
Main Level |
Bathroom |
1.676 m |
1.676 m |
1.676 m x 1.676 m |
|
Main Level |
Bedroom 2 |
3.89 m |
2.9 m |
3.89 m x 2.9 m |
|
Main Level |
Bedroom 3 |
3.25 m |
2.84 m |
3.25 m x 2.84 m |
|
Main Level |
Bathroom |
3.05 m |
2.24 m |
3.05 m x 2.24 m |
|
Main Level |
Dining Room |
3.23 m |
3 m |
3.23 m x 3 m |
|
Main Level |
Kitchen |
3.05 m |
3.25 m |
3.05 m x 3.25 m |
|
Upper Level |
Bedroom |
7.31 m |
6.7 m |
7.31 m x 6.7 m |
|
Ground Level |
Bathroom |
1.45 m |
1.76 m |
1.45 m x 1.76 m |
|
Ground Level |
Living Room |
5.79 m |
7.28 m |
5.79 m x 7.28 m |
Utilities
|
Cable
|
Available |
|
Electricity
|
Available |
|
Sewer
|
Installed |
https://www.realtor.ca/real-estate/28447290/105-fitch-street-welland
