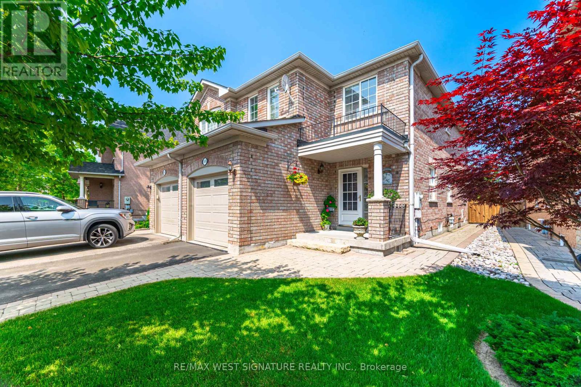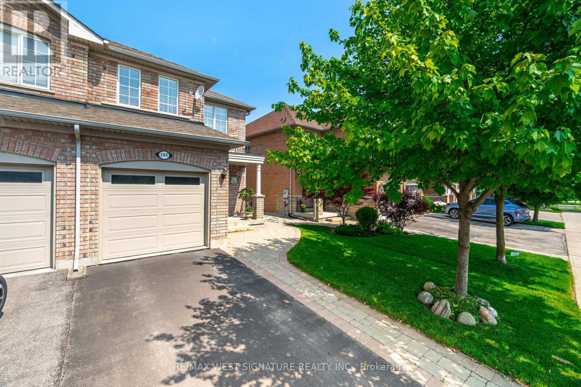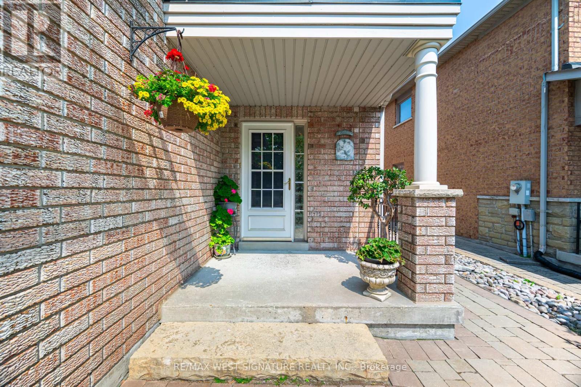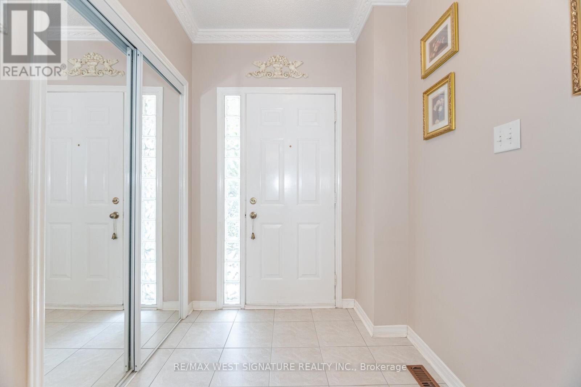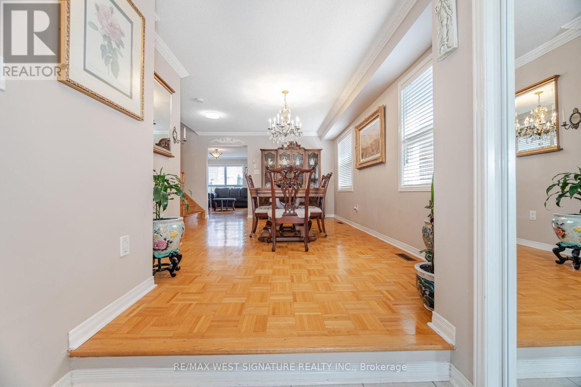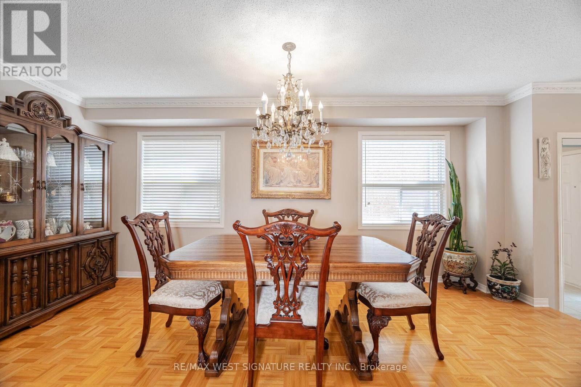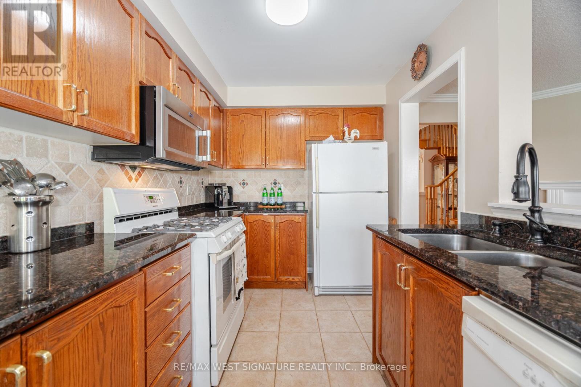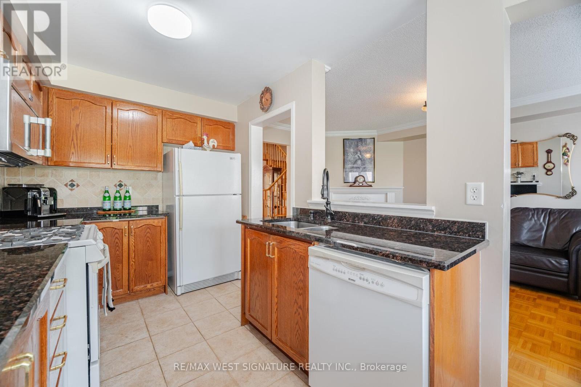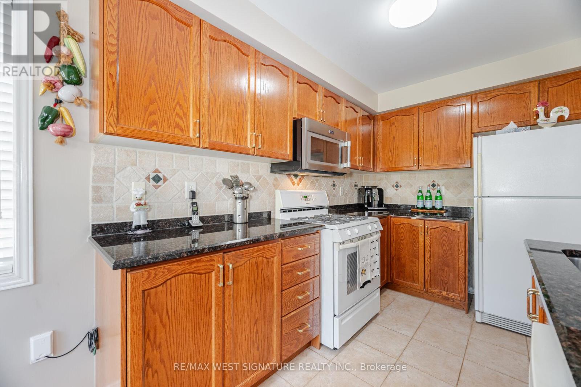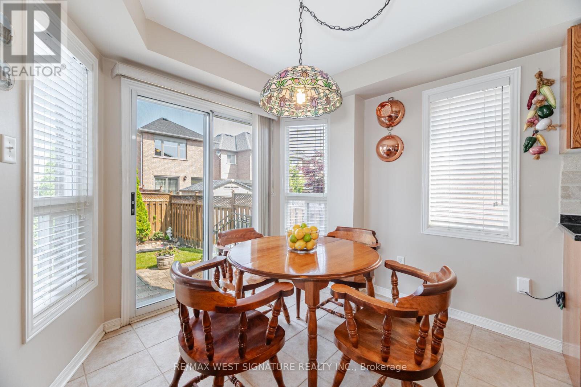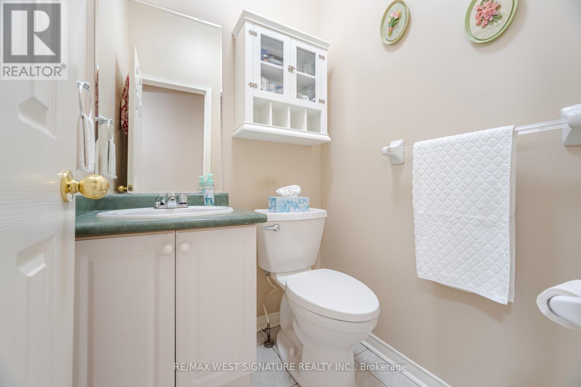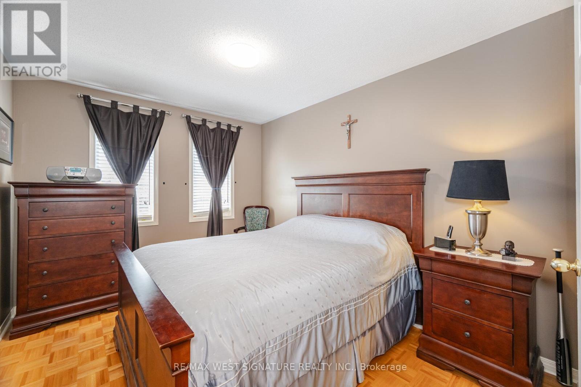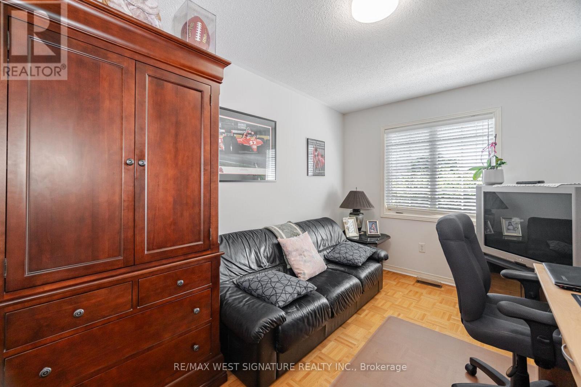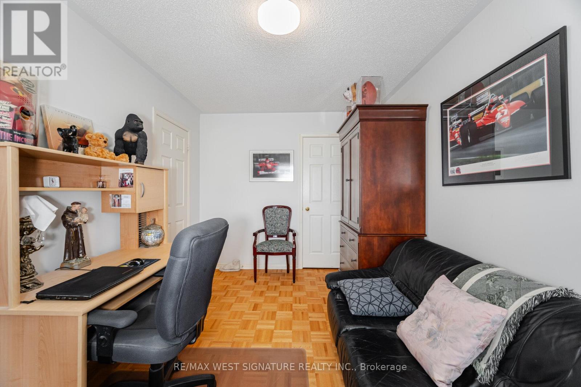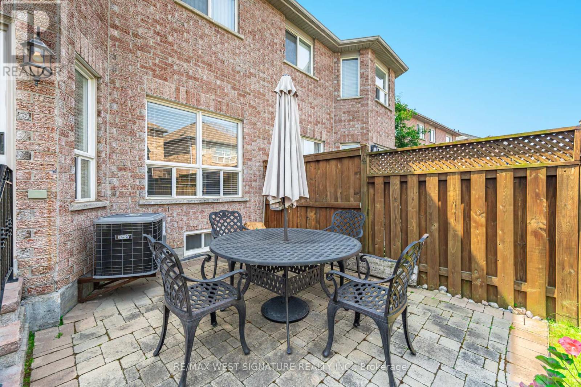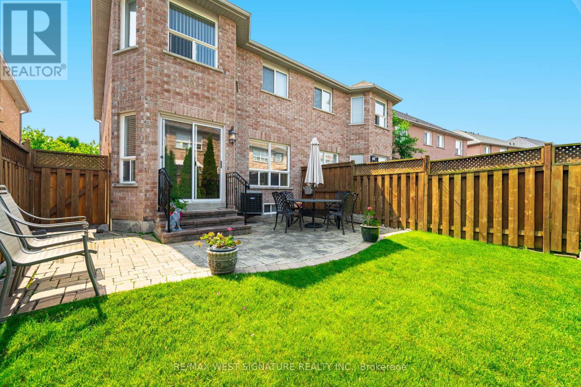105 Echo Ridge Vaughan (Sonoma Heights), Ontario L4H 2K1
3 Bedroom
3 Bathroom
1500 - 2000 sqft
Central Air Conditioning
Forced Air
$999,900
Beautifully maintained 3 bedroom , 3 bathroom home in sought after community of Sonoma heights! Gracious entry foyer with door to garage, Superb Open concept layout and very spacious. Approx 1700 sqft! Formal dining room, cozy living room with gas fireplace, eat in kitchen, centre island, walkout to interlocking brick patio and luscious gardens! Large principal bedroom with walk in closet and 4pc ensuite! Quiet street, walking distance to shops + amenities. Priced to sell - will not last! (id:41954)
Property Details
| MLS® Number | N12218419 |
| Property Type | Single Family |
| Community Name | Sonoma Heights |
| Amenities Near By | Place Of Worship, Schools |
| Community Features | Community Centre |
| Parking Space Total | 2 |
Building
| Bathroom Total | 3 |
| Bedrooms Above Ground | 3 |
| Bedrooms Total | 3 |
| Appliances | Blinds, Dishwasher, Microwave, Stove, Window Coverings, Refrigerator |
| Basement Type | Full |
| Construction Style Attachment | Semi-detached |
| Cooling Type | Central Air Conditioning |
| Exterior Finish | Brick |
| Flooring Type | Ceramic |
| Half Bath Total | 1 |
| Heating Fuel | Natural Gas |
| Heating Type | Forced Air |
| Stories Total | 2 |
| Size Interior | 1500 - 2000 Sqft |
| Type | House |
| Utility Water | Municipal Water |
Parking
| Attached Garage | |
| Garage |
Land
| Acreage | No |
| Land Amenities | Place Of Worship, Schools |
| Sewer | Sanitary Sewer |
| Size Depth | 101 Ft ,9 In |
| Size Frontage | 28 Ft ,4 In |
| Size Irregular | 28.4 X 101.8 Ft ; Irregular |
| Size Total Text | 28.4 X 101.8 Ft ; Irregular |
Rooms
| Level | Type | Length | Width | Dimensions |
|---|---|---|---|---|
| Second Level | Primary Bedroom | 6.09 m | 3.1 m | 6.09 m x 3.1 m |
| Second Level | Bedroom 2 | 4.19 m | 2.81 m | 4.19 m x 2.81 m |
| Second Level | Bedroom 3 | 3.65 m | 2.97 m | 3.65 m x 2.97 m |
| Main Level | Living Room | 4.16 m | 3.91 m | 4.16 m x 3.91 m |
| Main Level | Dining Room | 4.88 m | 2.7 m | 4.88 m x 2.7 m |
| Main Level | Eating Area | 2.88 m | 2.54 m | 2.88 m x 2.54 m |
| Main Level | Kitchen | 3.37 m | 2.48 m | 3.37 m x 2.48 m |
https://www.realtor.ca/real-estate/28463947/105-echo-ridge-vaughan-sonoma-heights-sonoma-heights
Interested?
Contact us for more information
