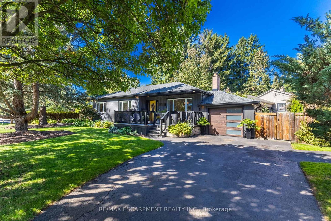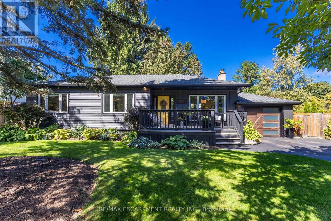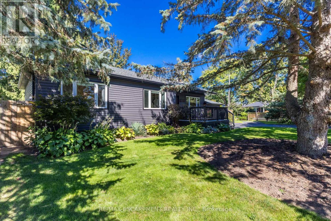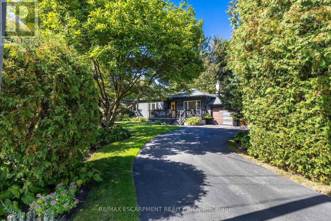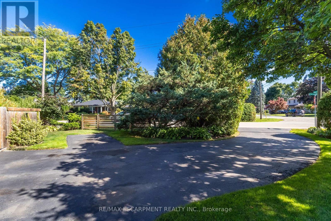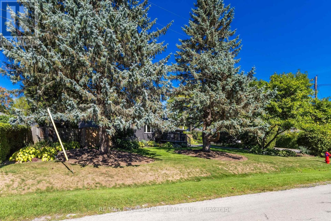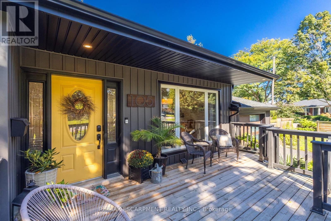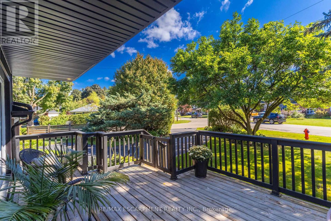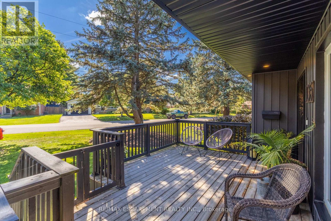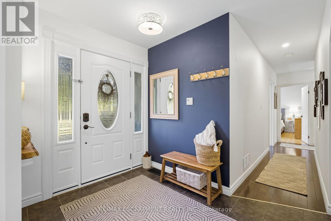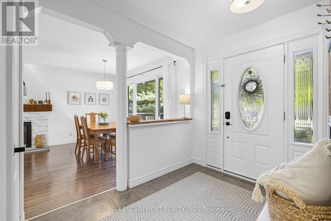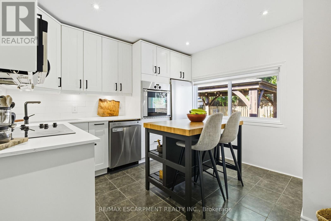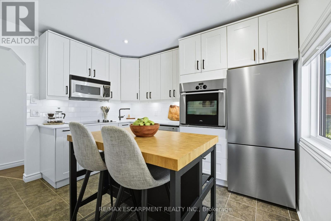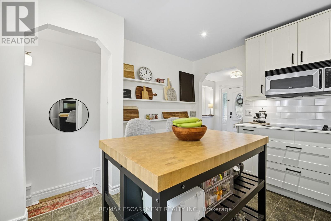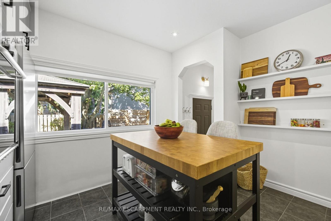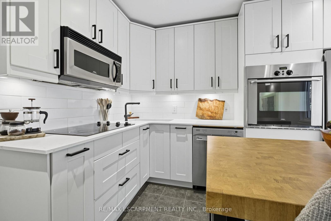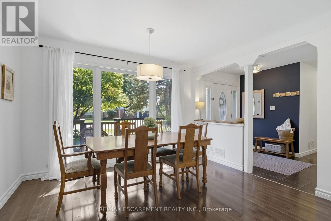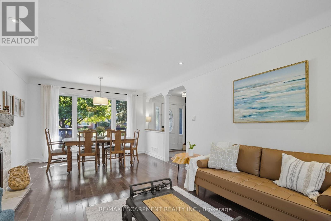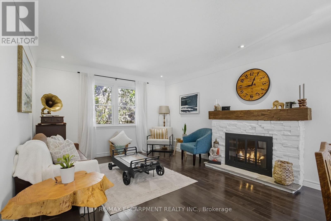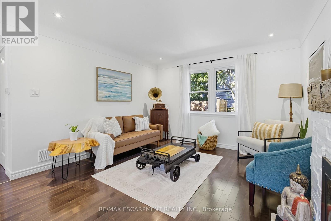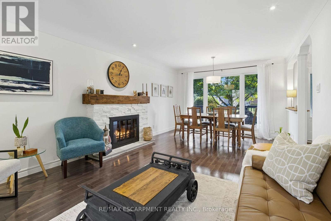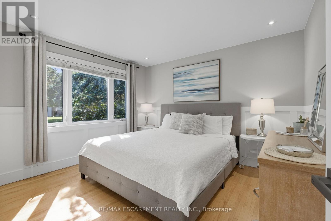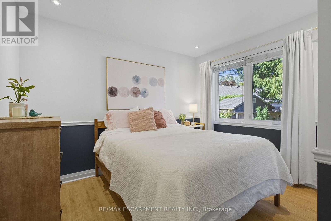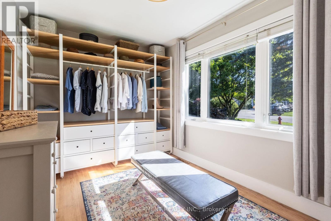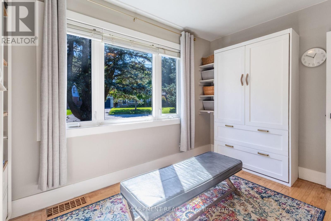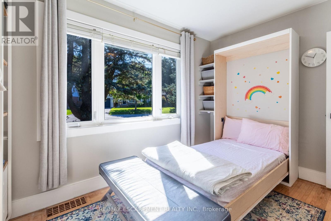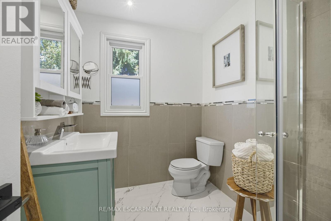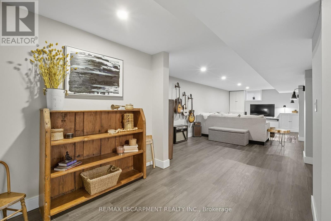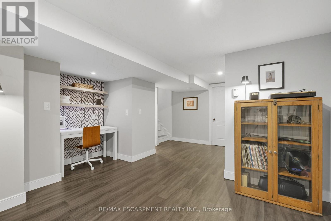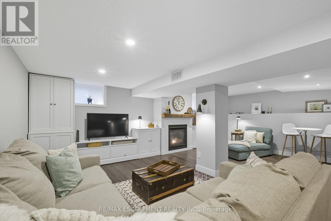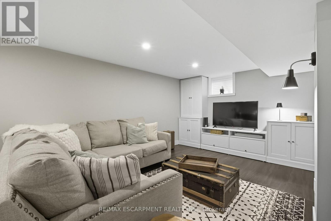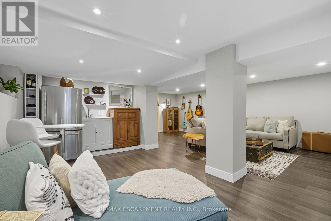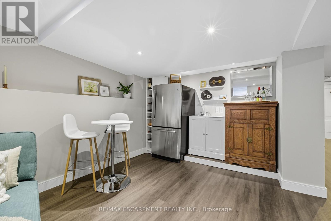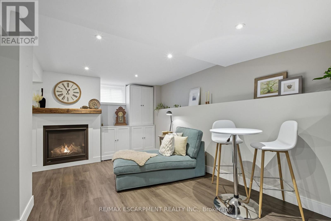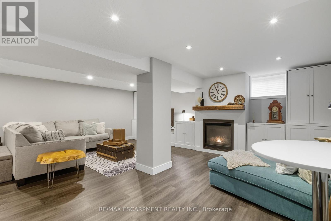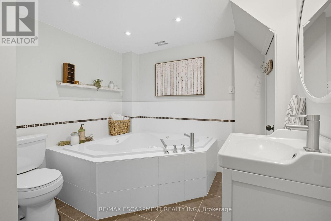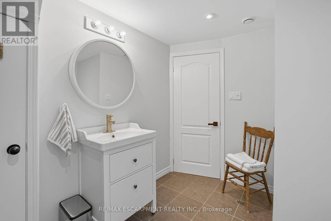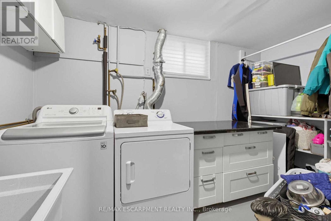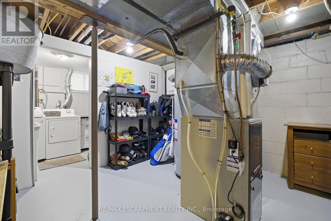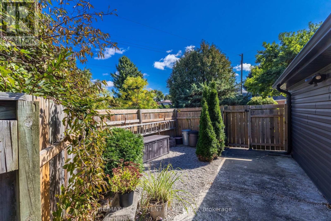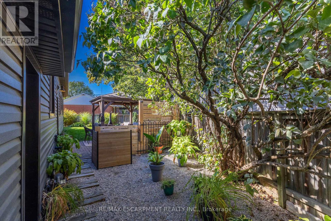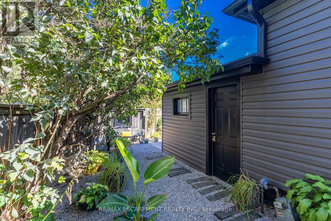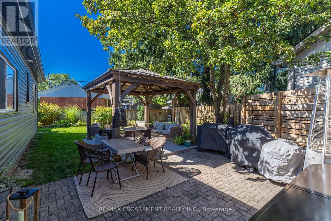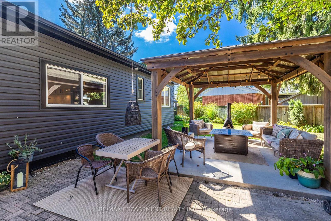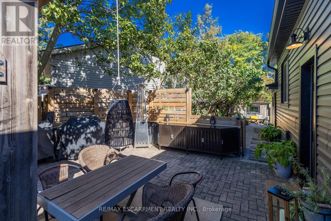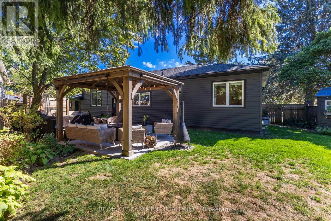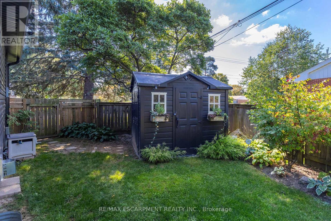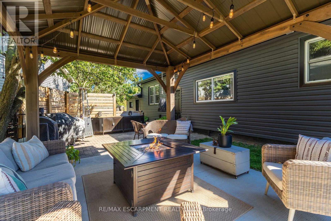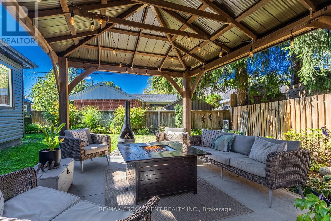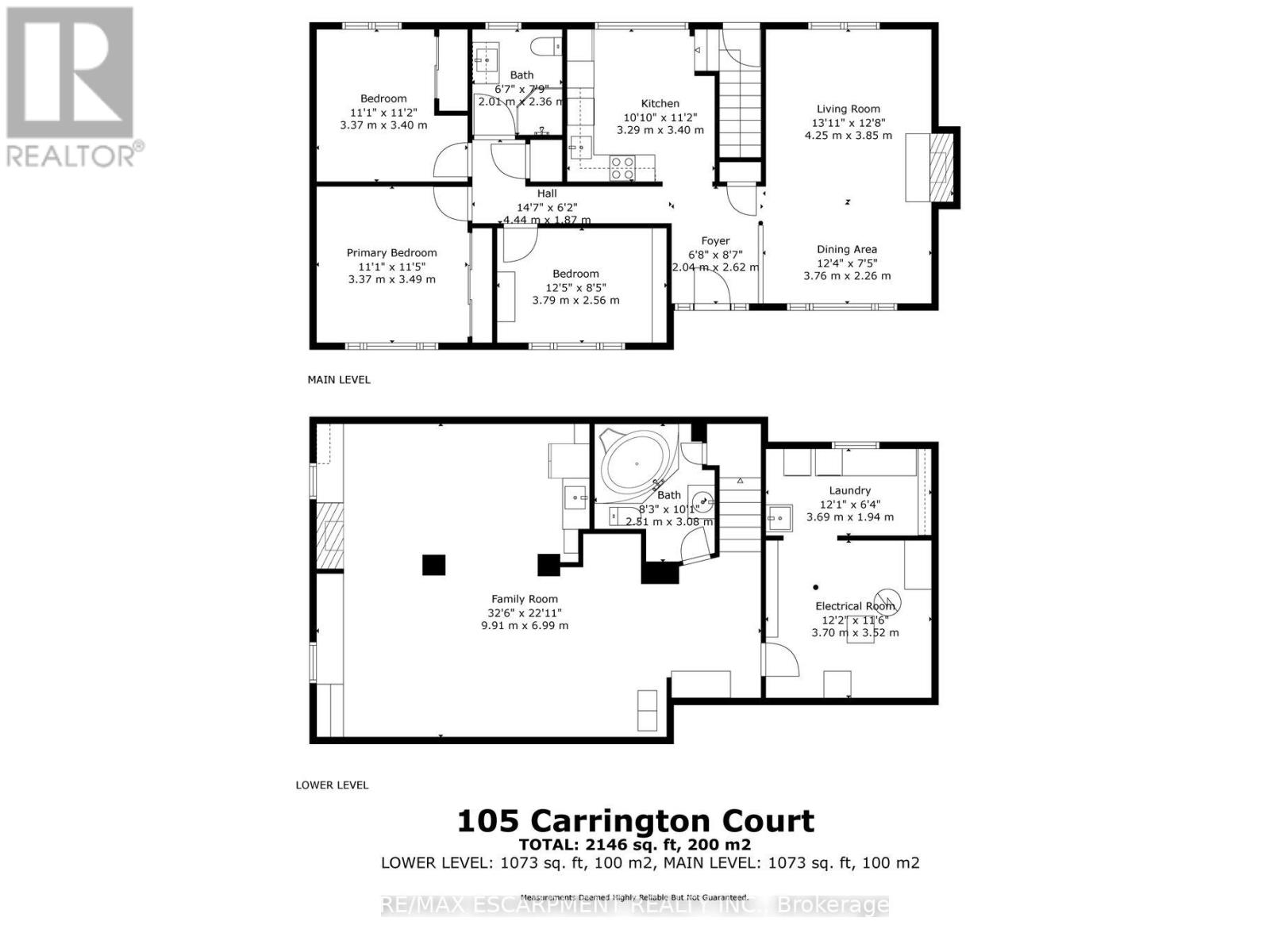3 Bedroom
2 Bathroom
700 - 1100 sqft
Bungalow
Fireplace
Central Air Conditioning
Forced Air
$889,500
Incredible Value in Prime Ancaster Location! Welcome to this charming upgraded 3-bedroom bungalow that perfectly combines style, comfort, and functionality. The updated kitchen is a chefs dream, featuring quartz countertops and backsplash, stainless steel appliances, and ample cabinetry. The bright living and dining areas showcase hardwood floors, a large picture window, and an elegant ornamental fireplace.The main level offers three spacious bedrooms, pot lighting, hardwood floors throughout, and an updated full bathroom.The fully finished basement is designed for family living and entertaining, complete with a spacious rec room, wet bar, second full bathroom, and abundant storage. Step outside and enjoy summer barbecues on the oversized interlocking brick patio with gazebo, surrounded by landscape & mature trees, in a private, fully fenced backyard perfect for gatherings and outdoor living. All this in a sought-afterAncaster location with easy Hwy 403 access and just minutes to downtown Hamilton and all amenities. (id:41954)
Property Details
|
MLS® Number
|
X12453892 |
|
Property Type
|
Single Family |
|
Community Name
|
Ancaster |
|
Amenities Near By
|
Hospital, Park, Place Of Worship, Public Transit, Schools |
|
Equipment Type
|
Water Heater |
|
Features
|
Gazebo |
|
Parking Space Total
|
6 |
|
Rental Equipment Type
|
Water Heater |
|
Structure
|
Shed |
Building
|
Bathroom Total
|
2 |
|
Bedrooms Above Ground
|
3 |
|
Bedrooms Total
|
3 |
|
Age
|
51 To 99 Years |
|
Amenities
|
Fireplace(s) |
|
Appliances
|
Garage Door Opener Remote(s), Oven - Built-in, Range, Water Heater, Water Meter, Blinds, Dishwasher, Dryer, Garage Door Opener, Microwave, Stove, Washer, Window Coverings, Refrigerator |
|
Architectural Style
|
Bungalow |
|
Basement Development
|
Finished |
|
Basement Type
|
Full (finished) |
|
Construction Style Attachment
|
Detached |
|
Cooling Type
|
Central Air Conditioning |
|
Exterior Finish
|
Vinyl Siding |
|
Fireplace Present
|
Yes |
|
Foundation Type
|
Block |
|
Heating Fuel
|
Natural Gas |
|
Heating Type
|
Forced Air |
|
Stories Total
|
1 |
|
Size Interior
|
700 - 1100 Sqft |
|
Type
|
House |
|
Utility Water
|
Municipal Water |
Parking
Land
|
Acreage
|
No |
|
Land Amenities
|
Hospital, Park, Place Of Worship, Public Transit, Schools |
|
Sewer
|
Sanitary Sewer |
|
Size Depth
|
100 Ft |
|
Size Frontage
|
75 Ft |
|
Size Irregular
|
75 X 100 Ft |
|
Size Total Text
|
75 X 100 Ft |
|
Zoning Description
|
Er |
Rooms
| Level |
Type |
Length |
Width |
Dimensions |
|
Basement |
Family Room |
9.91 m |
6.99 m |
9.91 m x 6.99 m |
|
Basement |
Bathroom |
2.51 m |
3.08 m |
2.51 m x 3.08 m |
|
Main Level |
Dining Room |
3.76 m |
2.25 m |
3.76 m x 2.25 m |
|
Main Level |
Living Room |
4.25 m |
3.85 m |
4.25 m x 3.85 m |
|
Main Level |
Kitchen |
3.29 m |
3.4 m |
3.29 m x 3.4 m |
|
Main Level |
Bathroom |
2.01 m |
2.36 m |
2.01 m x 2.36 m |
|
Main Level |
Foyer |
2.04 m |
2.62 m |
2.04 m x 2.62 m |
|
Main Level |
Primary Bedroom |
3.37 m |
3.49 m |
3.37 m x 3.49 m |
|
Main Level |
Bedroom 2 |
3.37 m |
3.4 m |
3.37 m x 3.4 m |
|
Main Level |
Bedroom 3 |
3.79 m |
2.59 m |
3.79 m x 2.59 m |
https://www.realtor.ca/real-estate/28971198/105-carrington-court-hamilton-ancaster-ancaster
