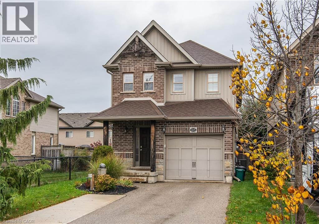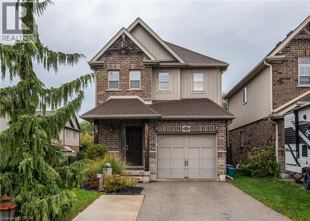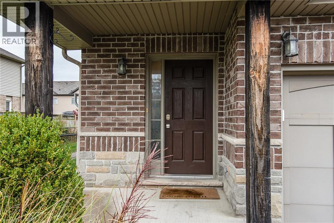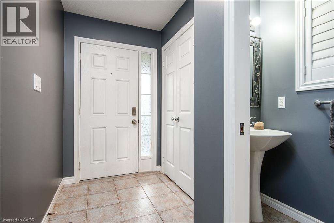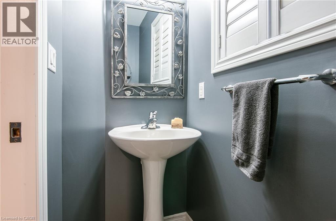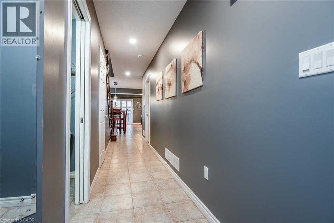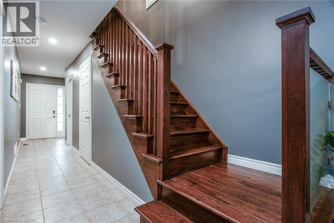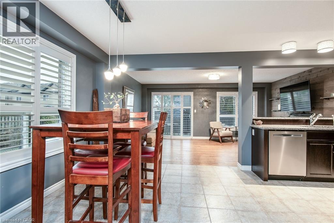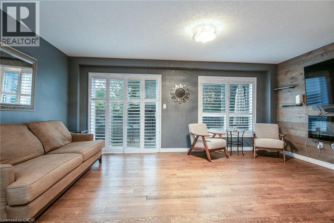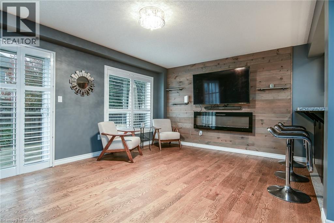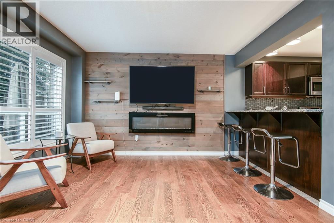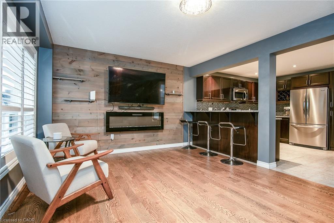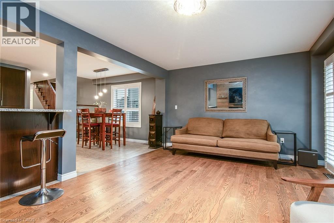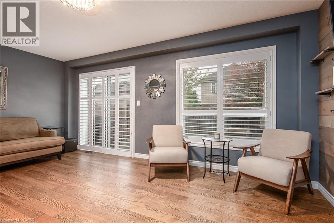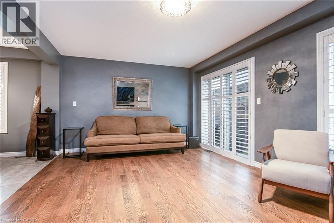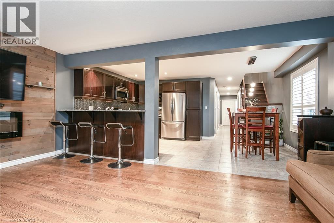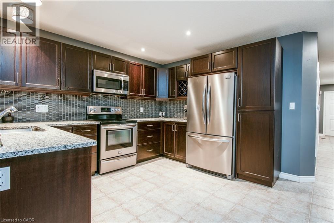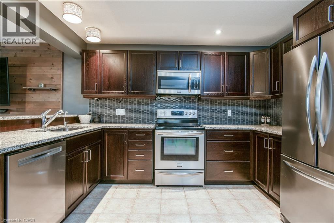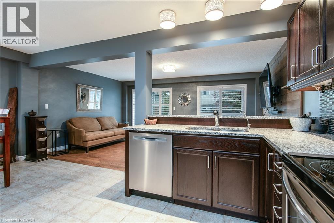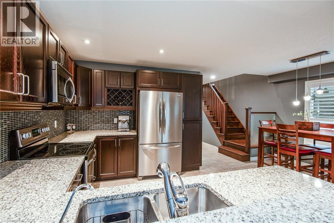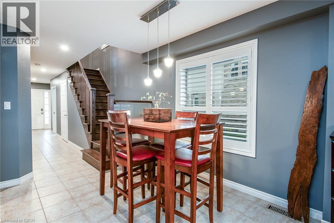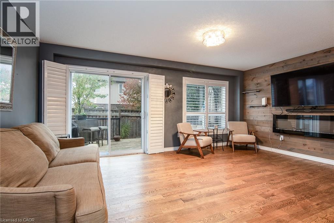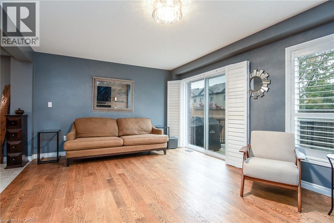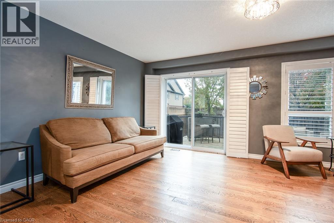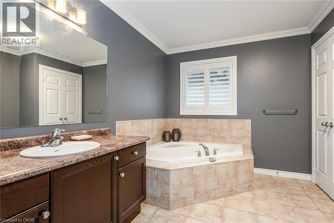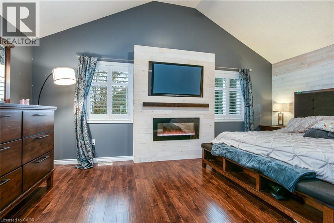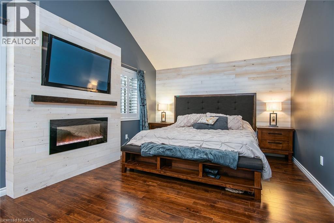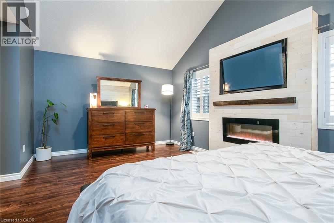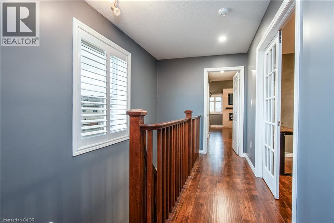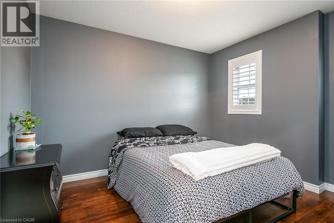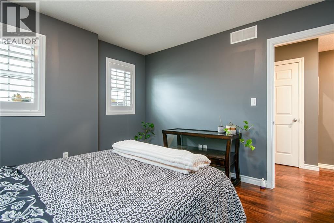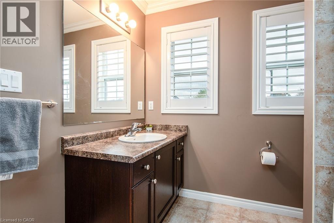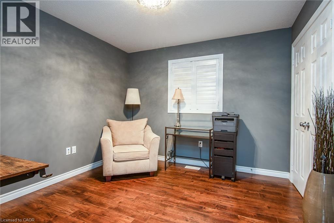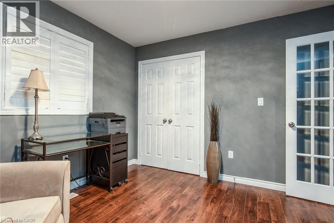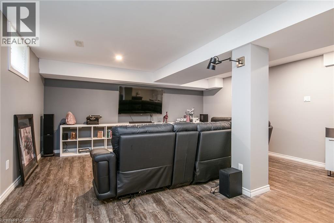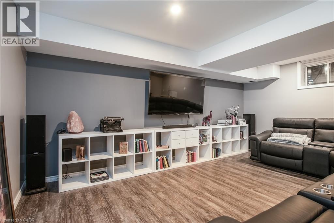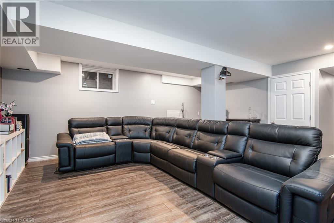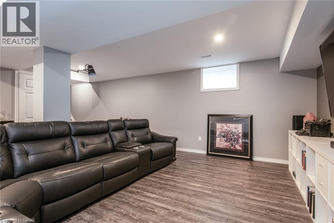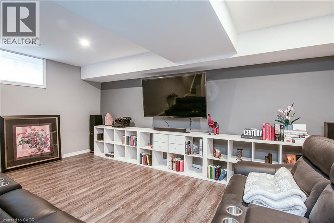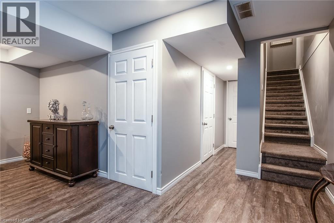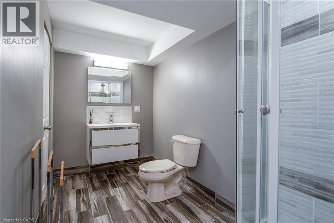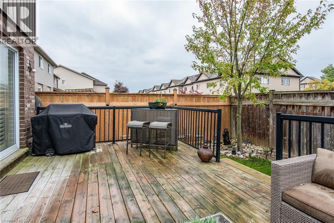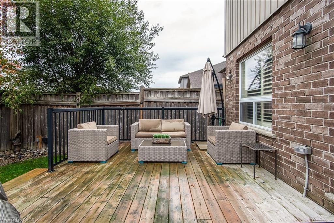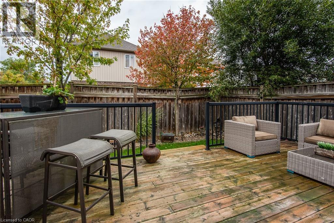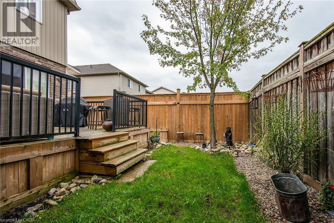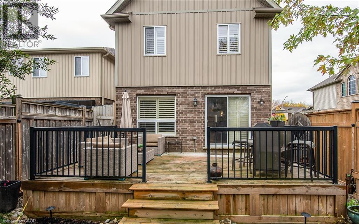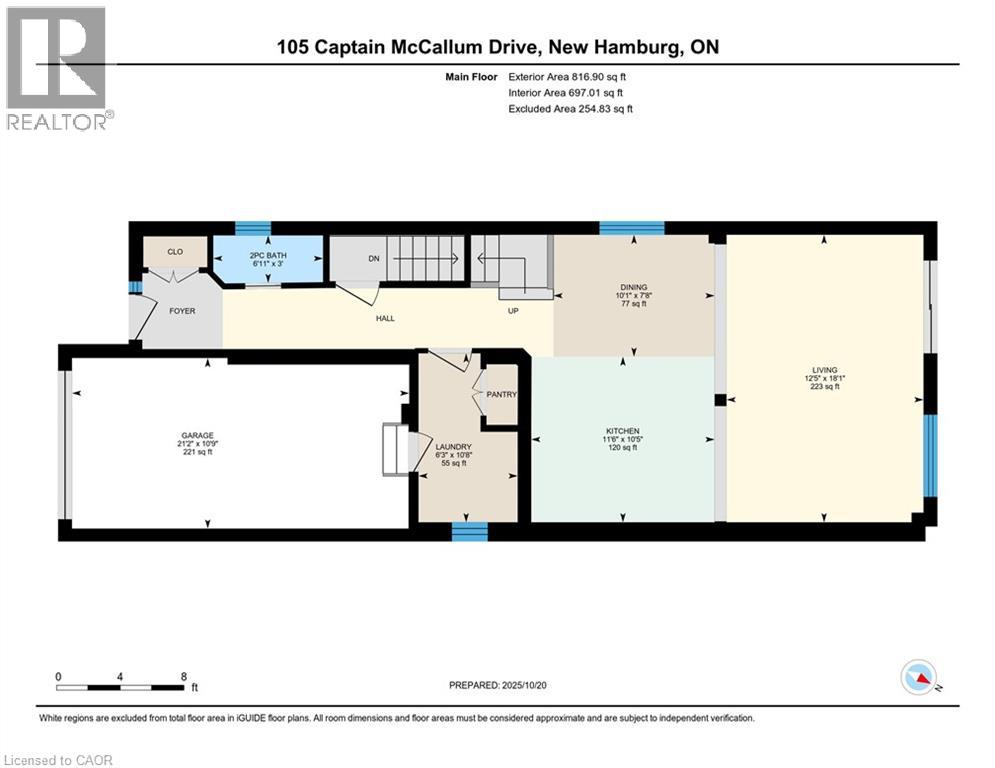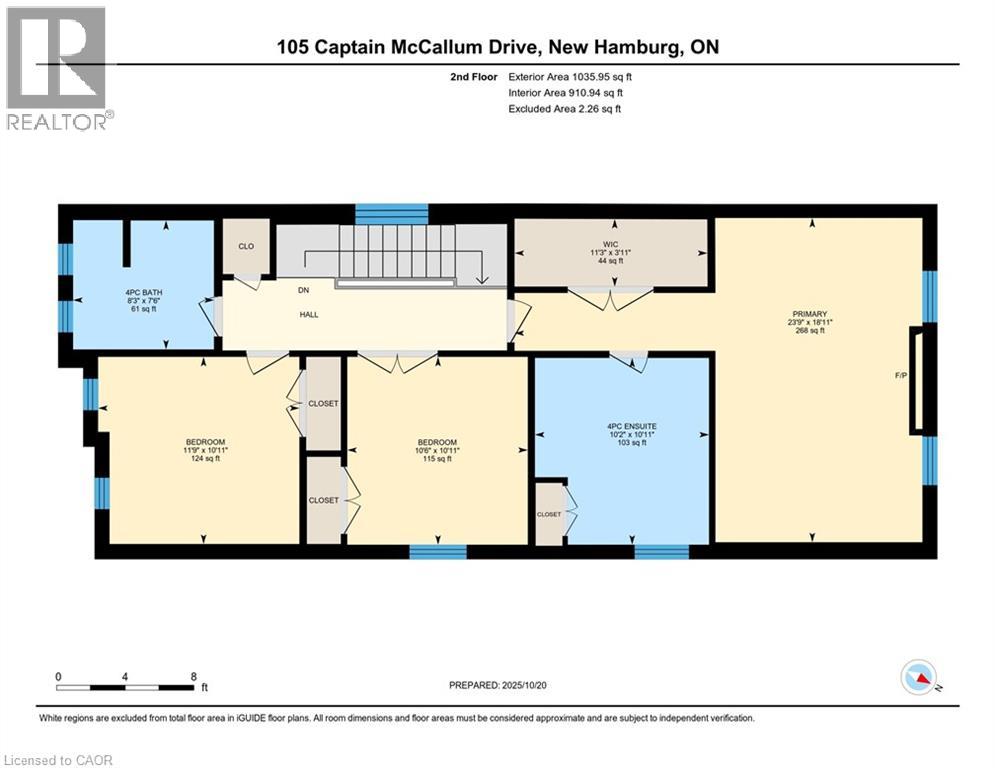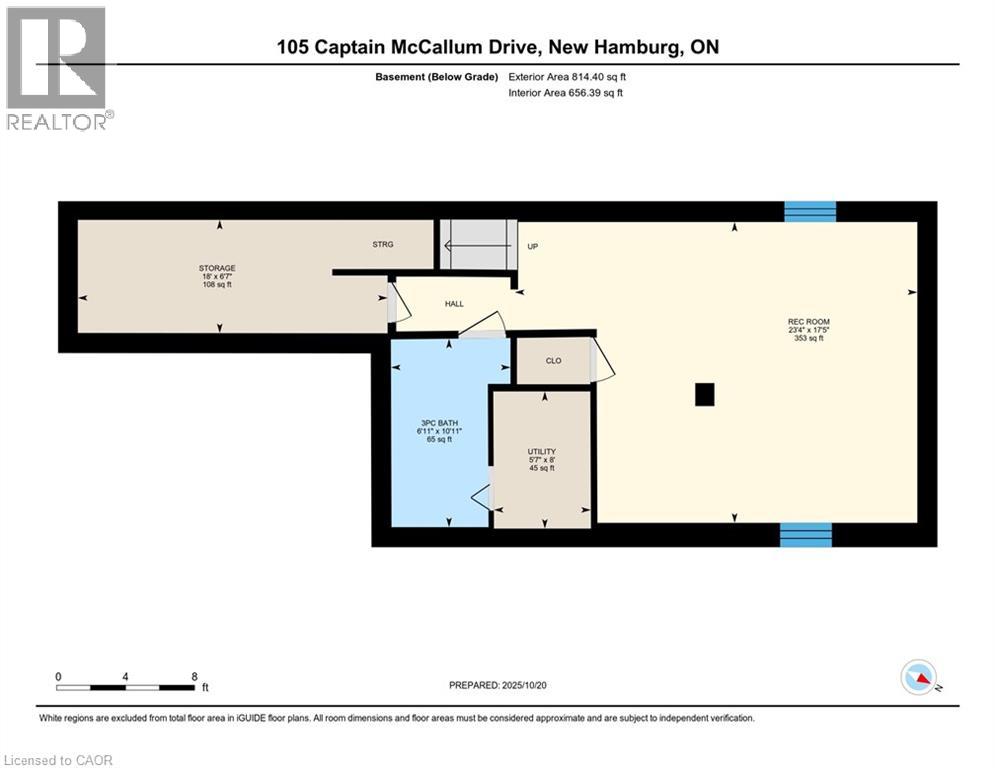3 Bedroom
4 Bathroom
2352 sqft
2 Level
Fireplace
Central Air Conditioning
Forced Air
$829,900
Curb appeal plus!! Welcome to this well cared for home at 105 Captain McCallum Drive in New Hamburg. Situated in a family friendly neighborhoods, this home offers a perfect blend of comfort and functionality. The open concept main floor boasts a cozy living room with a wall feature and electric fireplace, sliders to a deck make it ideal for relaxing or hosting guests. The dining area flows effortlessly into the oversized kitchen, making meal preparation and gatherings a breeze. Kitchen highlights include granite counters, updated backsplash and stainless appliances. For added convenience, the main floor also offers a powder room with pocket door and a standout updated oversized laundry room with custom shelves, storage and front-loading washer and dryer. California shutters can be found throughout the home. Upstairs you'll find 3 spacious bedrooms, including a massive primary, featuring vaulted ceiling, another feature wall with electric fireplace, ensuite and walk-in closet. The finished basement adds more living space, rec room or theatre room if you prefer, luxury vinyl plank flooring, stylish bar area, 3-piece bath and a generous storage room. Outside, enjoy the large deck, perfect for entertaining, complete with a BBQ gas line and fully fenced backyard. Whether you're enjoying a quiet evening on the back deck or are part of a family of any size, you'll love the convenience of being located with easy access to schools, parks, and shopping. Don't miss the opportunity to own this perfect place to call home! (id:41954)
Property Details
|
MLS® Number
|
40781055 |
|
Property Type
|
Single Family |
|
Amenities Near By
|
Airport, Golf Nearby, Park, Place Of Worship, Playground, Schools, Shopping, Ski Area |
|
Community Features
|
Community Centre |
|
Features
|
Sump Pump |
|
Parking Space Total
|
3 |
Building
|
Bathroom Total
|
4 |
|
Bedrooms Above Ground
|
3 |
|
Bedrooms Total
|
3 |
|
Appliances
|
Dishwasher, Dryer, Microwave, Refrigerator, Stove, Water Softener, Washer, Microwave Built-in, Window Coverings |
|
Architectural Style
|
2 Level |
|
Basement Development
|
Partially Finished |
|
Basement Type
|
Full (partially Finished) |
|
Constructed Date
|
2011 |
|
Construction Style Attachment
|
Detached |
|
Cooling Type
|
Central Air Conditioning |
|
Exterior Finish
|
Brick, Vinyl Siding |
|
Fire Protection
|
Smoke Detectors |
|
Fireplace Fuel
|
Electric |
|
Fireplace Present
|
Yes |
|
Fireplace Total
|
2 |
|
Fireplace Type
|
Other - See Remarks |
|
Fixture
|
Ceiling Fans |
|
Foundation Type
|
Poured Concrete |
|
Half Bath Total
|
1 |
|
Heating Fuel
|
Natural Gas |
|
Heating Type
|
Forced Air |
|
Stories Total
|
2 |
|
Size Interior
|
2352 Sqft |
|
Type
|
House |
|
Utility Water
|
Municipal Water |
Parking
Land
|
Access Type
|
Road Access, Highway Access |
|
Acreage
|
No |
|
Land Amenities
|
Airport, Golf Nearby, Park, Place Of Worship, Playground, Schools, Shopping, Ski Area |
|
Sewer
|
Municipal Sewage System |
|
Size Depth
|
112 Ft |
|
Size Frontage
|
30 Ft |
|
Size Total Text
|
Under 1/2 Acre |
|
Zoning Description
|
Z2b |
Rooms
| Level |
Type |
Length |
Width |
Dimensions |
|
Second Level |
4pc Bathroom |
|
|
7'6'' x 8'3'' |
|
Second Level |
Bedroom |
|
|
10'11'' x 11'9'' |
|
Second Level |
Bedroom |
|
|
10'11'' x 10'6'' |
|
Second Level |
4pc Bathroom |
|
|
10'11'' x 10'2'' |
|
Second Level |
Primary Bedroom |
|
|
18'11'' x 23'9'' |
|
Basement |
3pc Bathroom |
|
|
10'11'' x 6'11'' |
|
Basement |
Recreation Room |
|
|
17'5'' x 23'4'' |
|
Main Level |
2pc Bathroom |
|
|
3'0'' x 6'11'' |
|
Main Level |
Laundry Room |
|
|
10'8'' x 6'6'' |
|
Main Level |
Dining Room |
|
|
7'8'' x 10'1'' |
|
Main Level |
Kitchen |
|
|
10'5'' x 11'6'' |
|
Main Level |
Living Room |
|
|
18'1'' x 12'5'' |
Utilities
|
Electricity
|
Available |
|
Natural Gas
|
Available |
https://www.realtor.ca/real-estate/29018123/105-captain-mccallum-drive-new-hamburg
