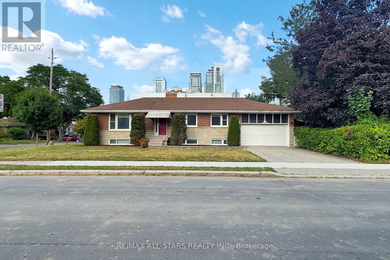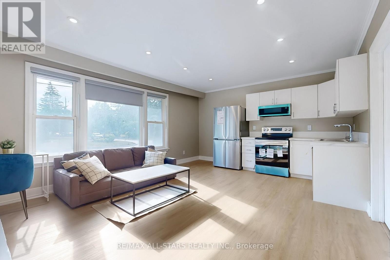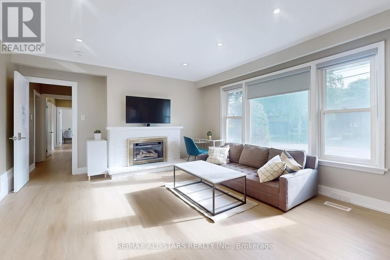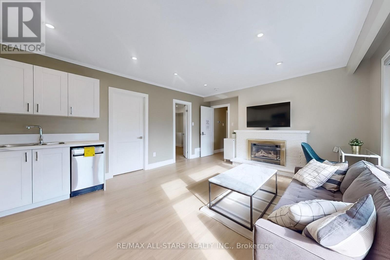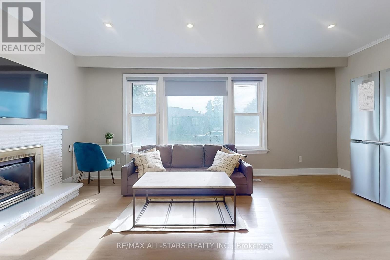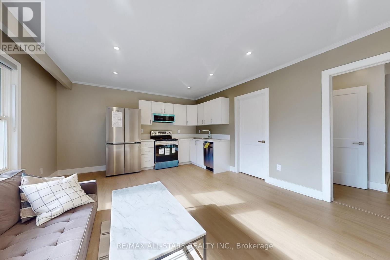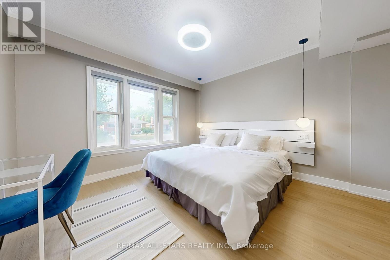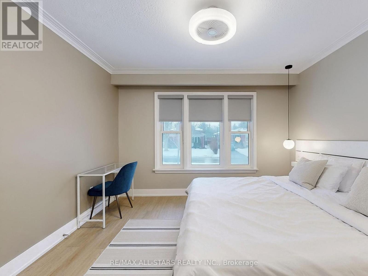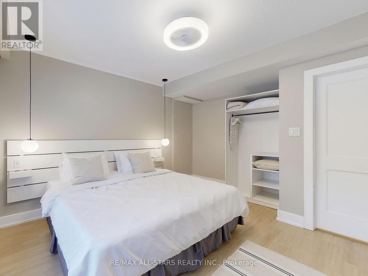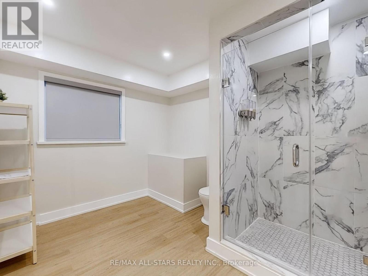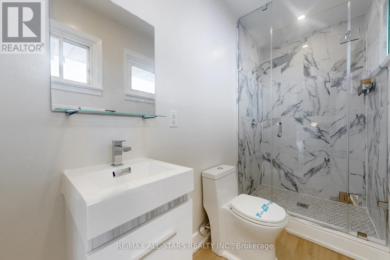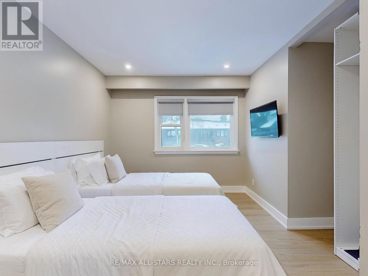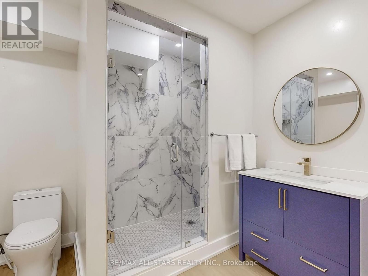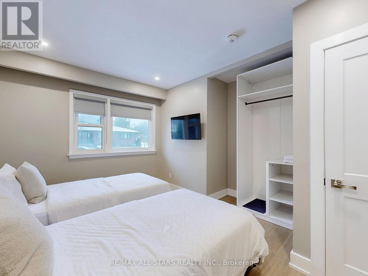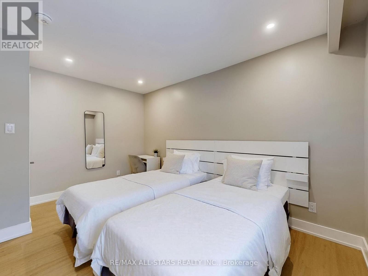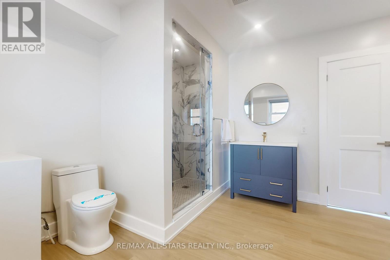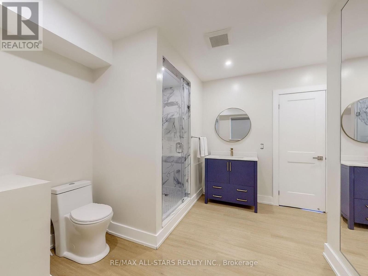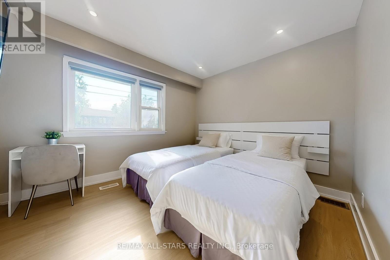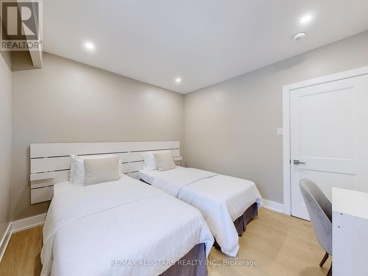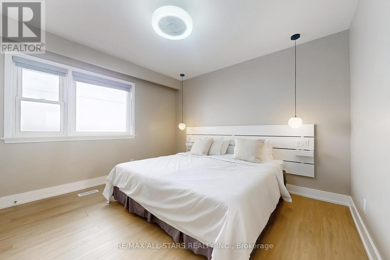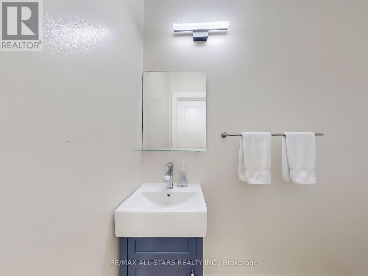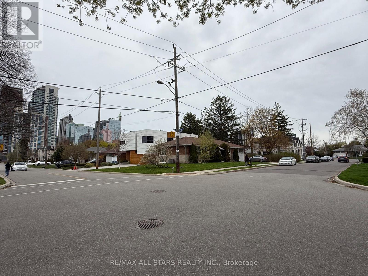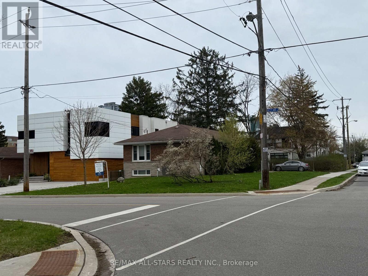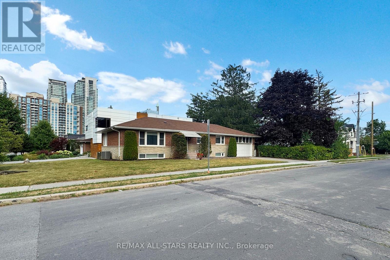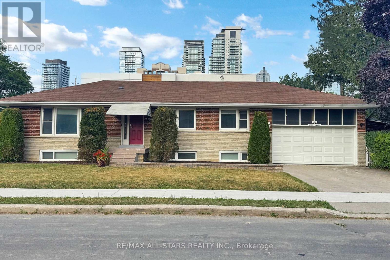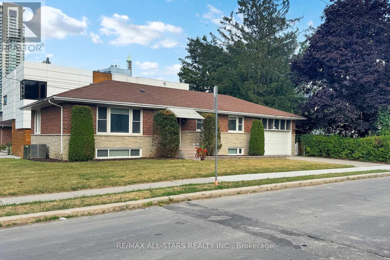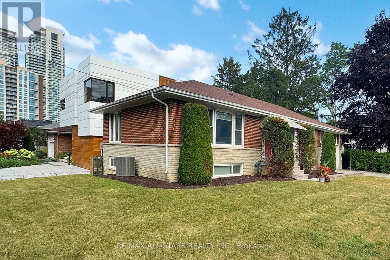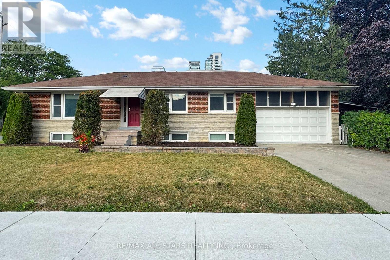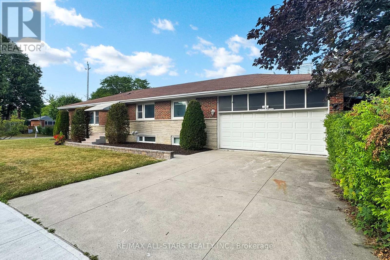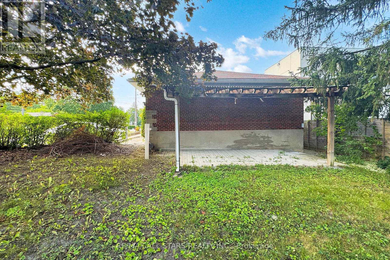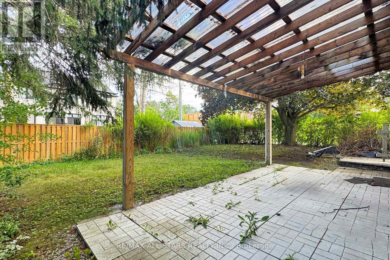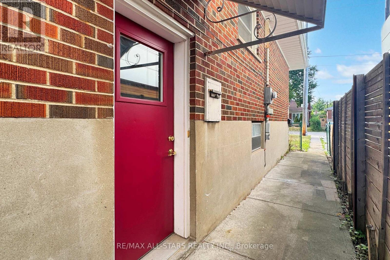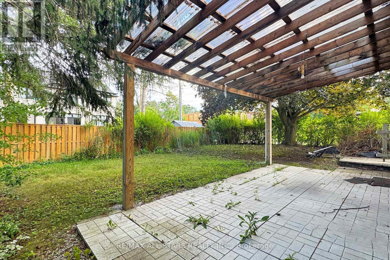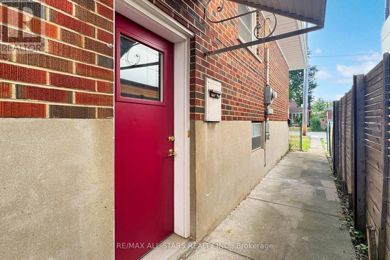7 Bedroom
7 Bathroom
1100 - 1500 sqft
Bungalow
Fireplace
Central Air Conditioning
Forced Air
$1,890,000
For Sale: 105 Betty Ann Dr, Toronto (Willowdale West)Detached Bungalow | 50' x 135' Lot | 2-Car Built-In Garage + Private DriveProperty OverviewBeautifully maintained detached bungalow nestled in the heart of Willowdale West. Situated on a 50' x 135' lot, this spacious home offers three finished levels, including a fully equipped lower level with a private side entrance ideal for extended family or multi-generational living.Main LevelOpen-concept living and dining area with recessed lightingModern kitchen featuring stainless steel appliances and ample cabinetryExpansive windows providing abundant natural lightFour spacious bedrooms and four stylishly updated bathroomsLower LevelSeparate side entrance with a concrete walk-out to the backyardTwo distinct living areas perfect for in-laws, guests, or rental potentialThree additional bedrooms plus a large recreation areaShared laundry facilitiesFeatures & Upgrades200 AMP electrical panel and updated mechanical systemsHard-wired smoke detectors and security systemBuilt-in 2-car garage with direct interior accessDriveway parking for up to four vehiclesSouth-facing backyard with landscaped gardensUpdated stonework and newly renovated front stepsLocation HighlightsLocated in the sought-after Willowdale West neighbourhood, within walking distance to Edithvale Park & Community Centre, top-rated schools, and the TTC subway. Enjoy proximity to Yonge Streets vibrant shops and dining, with quick access to Hwy 401 and Allen Road a perfect blend of convenience and comfort in one of Torontos most desirable areas. (id:41954)
Property Details
|
MLS® Number
|
C12315944 |
|
Property Type
|
Single Family |
|
Community Name
|
Willowdale West |
|
Amenities Near By
|
Park, Public Transit, Schools |
|
Community Features
|
Community Centre |
|
Equipment Type
|
Water Heater |
|
Features
|
Irregular Lot Size, Carpet Free, Guest Suite |
|
Parking Space Total
|
6 |
|
Rental Equipment Type
|
Water Heater |
Building
|
Bathroom Total
|
7 |
|
Bedrooms Above Ground
|
4 |
|
Bedrooms Below Ground
|
3 |
|
Bedrooms Total
|
7 |
|
Amenities
|
Fireplace(s) |
|
Appliances
|
Water Meter, Dishwasher, Stove, Refrigerator |
|
Architectural Style
|
Bungalow |
|
Basement Development
|
Finished |
|
Basement Features
|
Apartment In Basement, Walk Out |
|
Basement Type
|
N/a, N/a (finished) |
|
Construction Style Attachment
|
Detached |
|
Cooling Type
|
Central Air Conditioning |
|
Exterior Finish
|
Brick, Concrete |
|
Fire Protection
|
Alarm System, Smoke Detectors |
|
Fireplace Present
|
Yes |
|
Fireplace Total
|
2 |
|
Flooring Type
|
Laminate |
|
Foundation Type
|
Block |
|
Half Bath Total
|
1 |
|
Heating Fuel
|
Natural Gas |
|
Heating Type
|
Forced Air |
|
Stories Total
|
1 |
|
Size Interior
|
1100 - 1500 Sqft |
|
Type
|
House |
|
Utility Water
|
Municipal Water |
Parking
Land
|
Acreage
|
No |
|
Land Amenities
|
Park, Public Transit, Schools |
|
Sewer
|
Sanitary Sewer |
|
Size Depth
|
135 Ft ,2 In |
|
Size Frontage
|
50 Ft |
|
Size Irregular
|
50 X 135.2 Ft |
|
Size Total Text
|
50 X 135.2 Ft |
|
Zoning Description
|
Single Family Home |
Rooms
| Level |
Type |
Length |
Width |
Dimensions |
|
Lower Level |
Living Room |
3.95 m |
3.89 m |
3.95 m x 3.89 m |
|
Lower Level |
Bedroom |
5.49 m |
3.92 m |
5.49 m x 3.92 m |
|
Lower Level |
Bedroom 2 |
3.95 m |
2.95 m |
3.95 m x 2.95 m |
|
Lower Level |
Bedroom 3 |
4.69 m |
3.76 m |
4.69 m x 3.76 m |
|
Ground Level |
Living Room |
5.63 m |
4.37 m |
5.63 m x 4.37 m |
|
Ground Level |
Kitchen |
5.63 m |
4.37 m |
5.63 m x 4.37 m |
|
Ground Level |
Primary Bedroom |
4.32 m |
3.71 m |
4.32 m x 3.71 m |
|
Ground Level |
Bedroom 2 |
3.65 m |
3.75 m |
3.65 m x 3.75 m |
|
Ground Level |
Bedroom 3 |
3.04 m |
2.45 m |
3.04 m x 2.45 m |
|
Ground Level |
Bedroom 4 |
3.69 m |
3.4 m |
3.69 m x 3.4 m |
Utilities
|
Cable
|
Available |
|
Electricity
|
Installed |
|
Sewer
|
Installed |
https://www.realtor.ca/real-estate/28671608/105-betty-ann-drive-toronto-willowdale-west-willowdale-west
