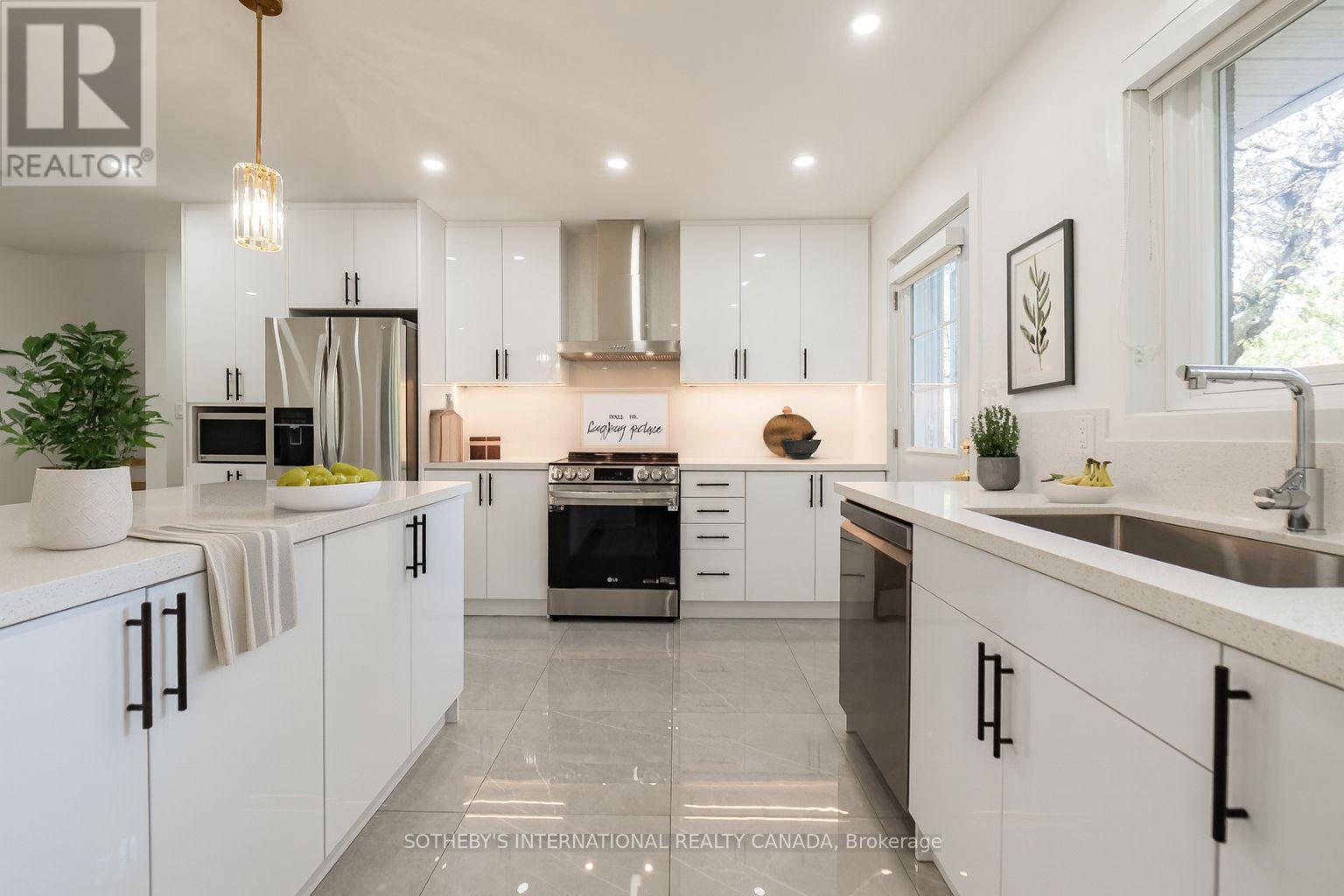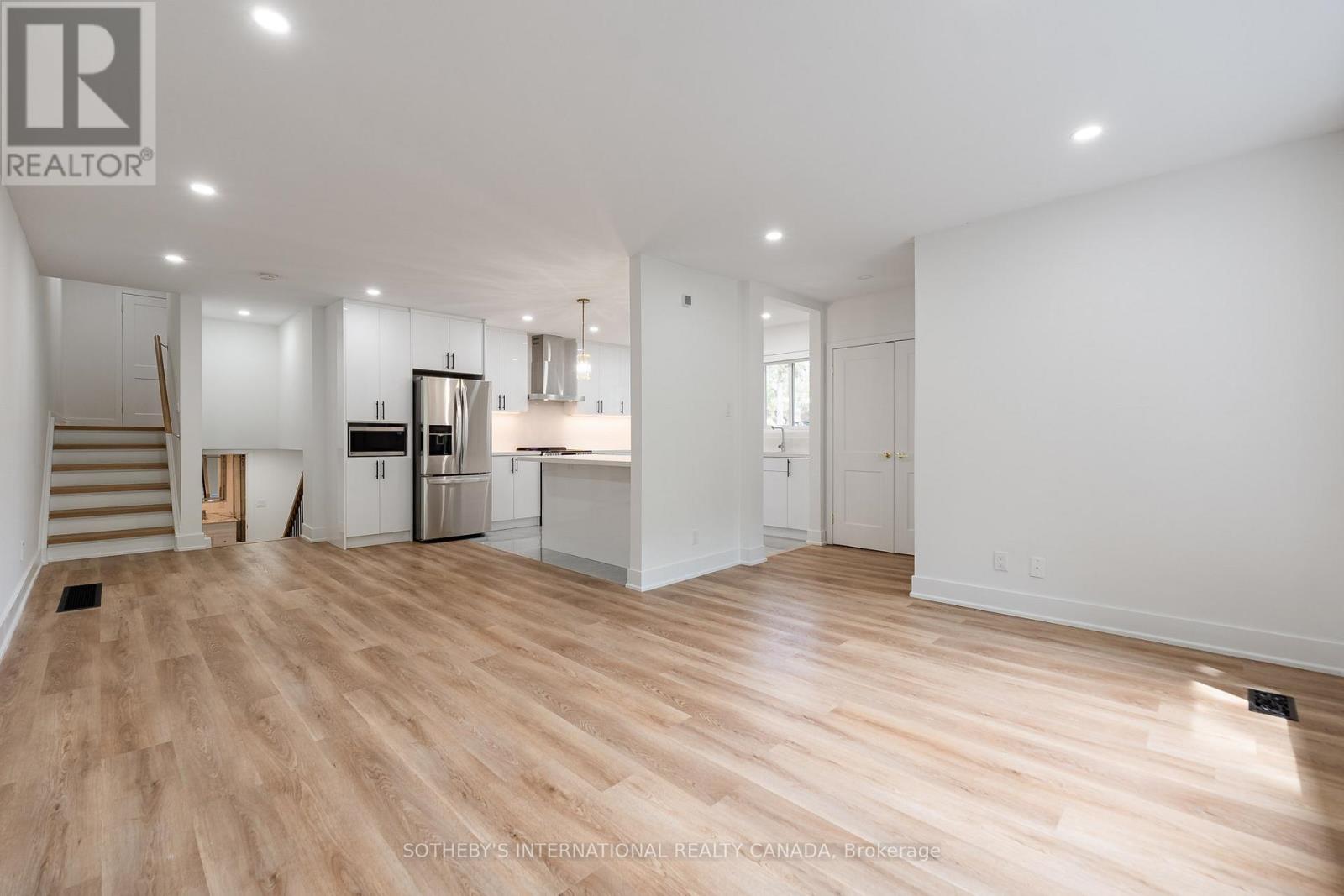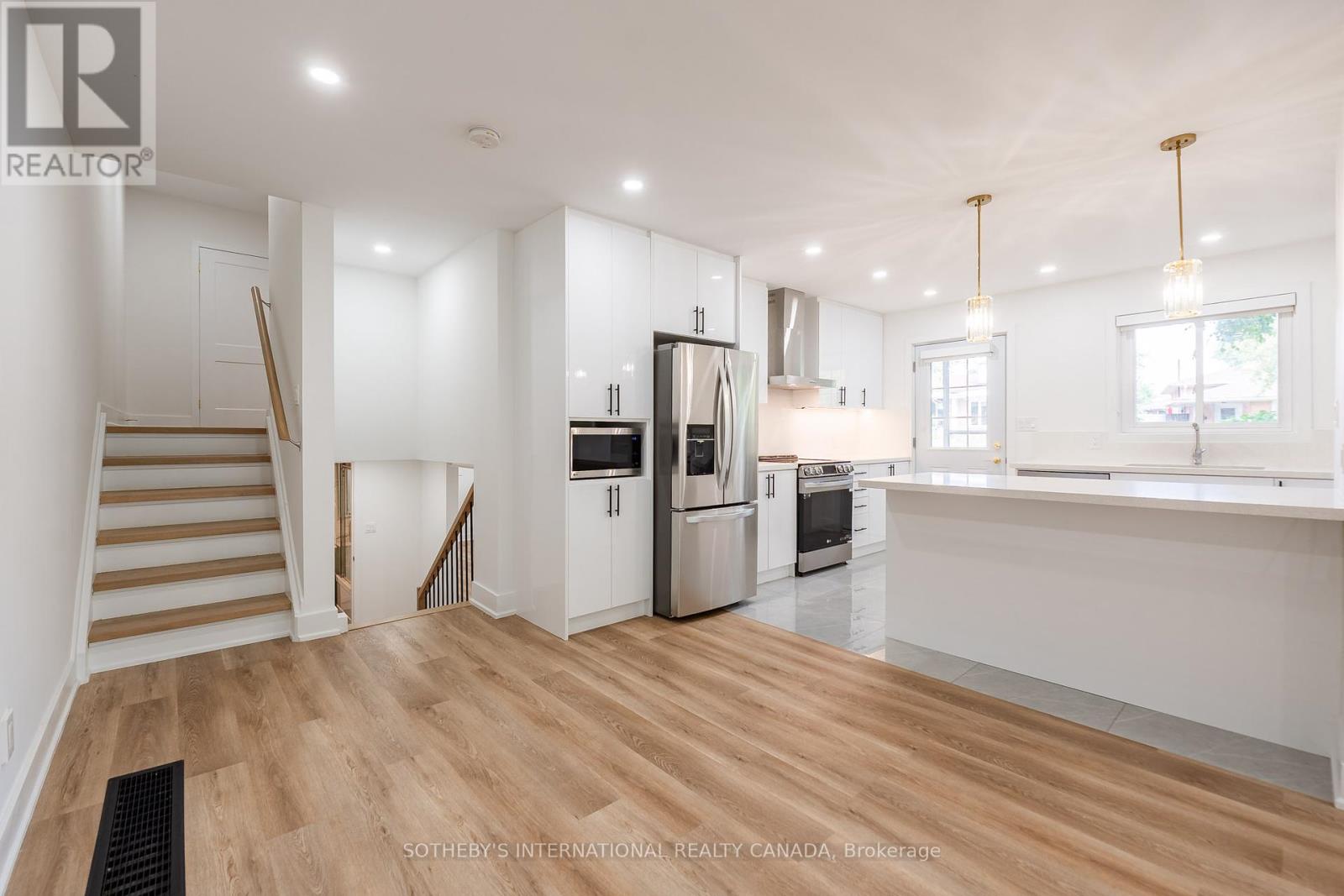105 Baltray Crescent Toronto (Parkwoods-Donalda), Ontario M3A 2H5
$1,189,000
Discover this beautifully fully renovated gem nestled on a serene crescent in the sought-after Parkwoods-Donalda neighborhood. This open-concept home boasts a gourmet kitchen with quartz counters, stainless steel appliances, and a large island with a breakfast bar, perfect for culinary enthusiasts and entertaining guests. With 3+1 bedrooms and 2 bathrooms, there's ample space for family and guests. The finished lower level adds versatility and comfort. Enjoy the tranquility of mature landscaping hosting a butterfly garden and a private drive. Located just minutes from 400-series highways, Public Transit (TTC) and shopping, and steps away from schools and parks, this home offers both convenience and charm. Don't miss out on this exquisite opportunity! Please note, some photos have been virtually staged. (id:41954)
Open House
This property has open houses!
2:00 pm
Ends at:4:00 pm
2:00 pm
Ends at:4:00 pm
Property Details
| MLS® Number | C12353464 |
| Property Type | Single Family |
| Community Name | Parkwoods-Donalda |
| Amenities Near By | Golf Nearby, Hospital, Park, Place Of Worship |
| Features | Cul-de-sac, Carpet Free, Sump Pump |
| Parking Space Total | 2 |
| Structure | Patio(s) |
Building
| Bathroom Total | 2 |
| Bedrooms Above Ground | 3 |
| Bedrooms Below Ground | 1 |
| Bedrooms Total | 4 |
| Appliances | Water Heater - Tankless, Water Heater |
| Basement Development | Finished |
| Basement Type | N/a (finished) |
| Construction Status | Insulation Upgraded |
| Construction Style Attachment | Semi-detached |
| Construction Style Split Level | Backsplit |
| Cooling Type | Central Air Conditioning |
| Exterior Finish | Brick |
| Flooring Type | Hardwood, Marble, Laminate |
| Foundation Type | Concrete |
| Heating Fuel | Natural Gas |
| Heating Type | Forced Air |
| Size Interior | 1100 - 1500 Sqft |
| Type | House |
| Utility Water | Municipal Water |
Parking
| No Garage |
Land
| Acreage | No |
| Land Amenities | Golf Nearby, Hospital, Park, Place Of Worship |
| Sewer | Sanitary Sewer |
| Size Depth | 114 Ft ,9 In |
| Size Frontage | 32 Ft ,7 In |
| Size Irregular | 32.6 X 114.8 Ft |
| Size Total Text | 32.6 X 114.8 Ft |
Rooms
| Level | Type | Length | Width | Dimensions |
|---|---|---|---|---|
| Second Level | Primary Bedroom | 4.17 m | 3.15 m | 4.17 m x 3.15 m |
| Second Level | Bedroom 2 | 3.56 m | 2.95 m | 3.56 m x 2.95 m |
| Second Level | Bedroom 3 | 2.97 m | 2.54 m | 2.97 m x 2.54 m |
| Second Level | Bathroom | 2.49 m | 2.21 m | 2.49 m x 2.21 m |
| Lower Level | Laundry Room | Measurements not available | ||
| Lower Level | Bedroom 4 | 3.2 m | 2.69 m | 3.2 m x 2.69 m |
| Lower Level | Bathroom | 2.36 m | 1.52 m | 2.36 m x 1.52 m |
| Lower Level | Family Room | 5.82 m | 3.33 m | 5.82 m x 3.33 m |
| Main Level | Living Room | 4.24 m | 3.43 m | 4.24 m x 3.43 m |
| Main Level | Dining Room | 3.66 m | 3.12 m | 3.66 m x 3.12 m |
| Main Level | Kitchen | 3.61 m | 3.1 m | 3.61 m x 3.1 m |
Interested?
Contact us for more information





















