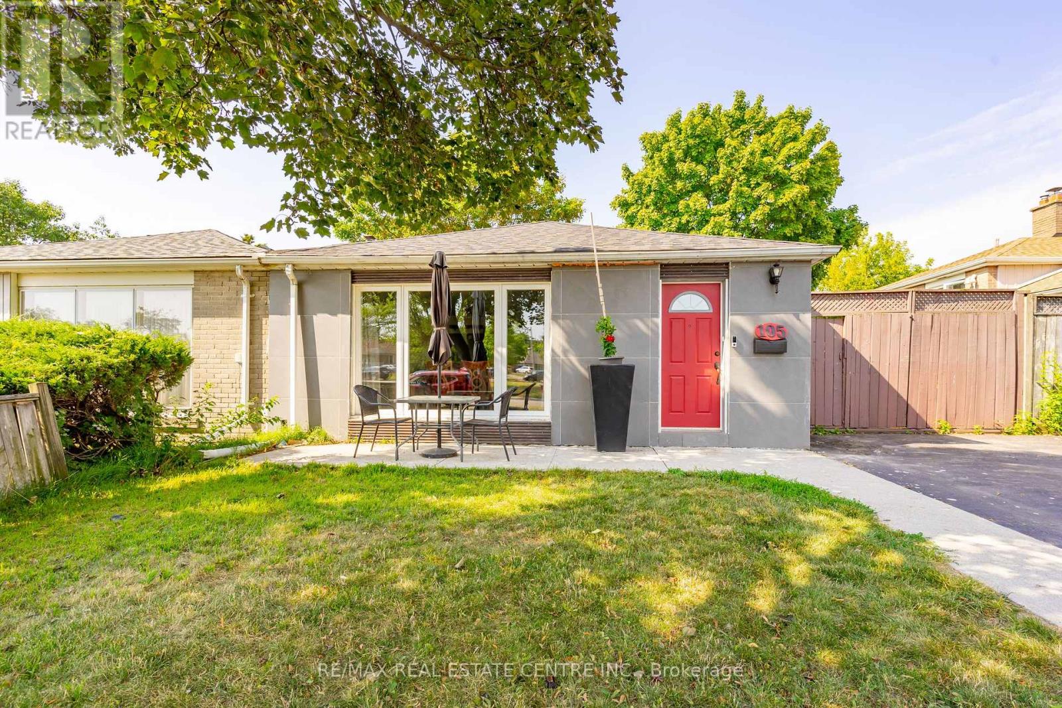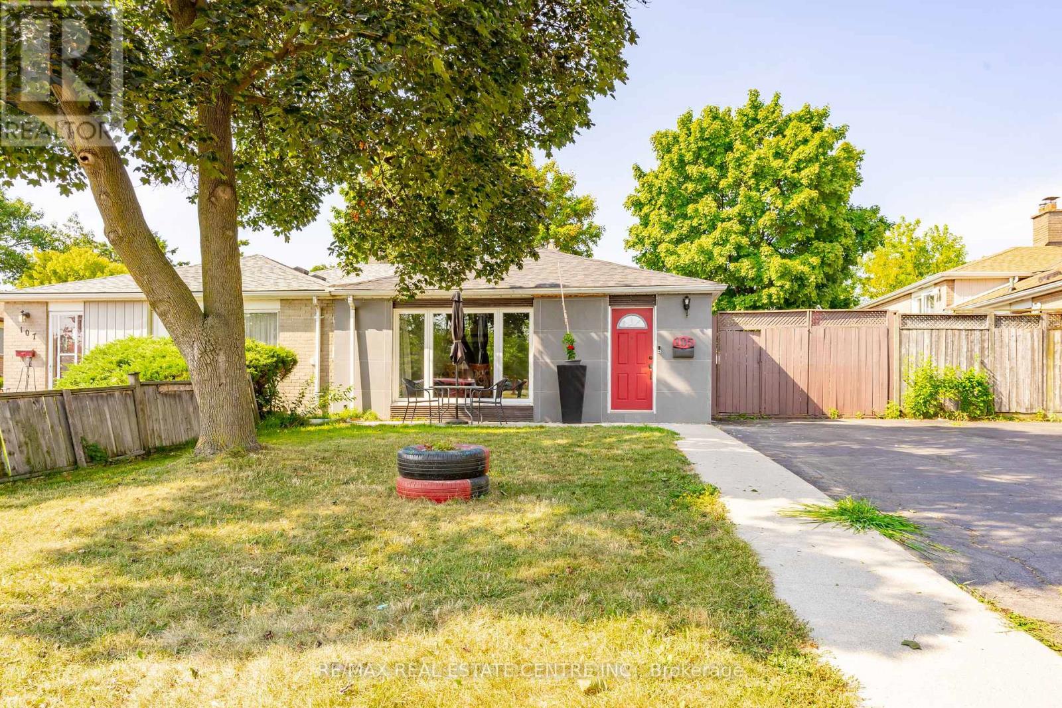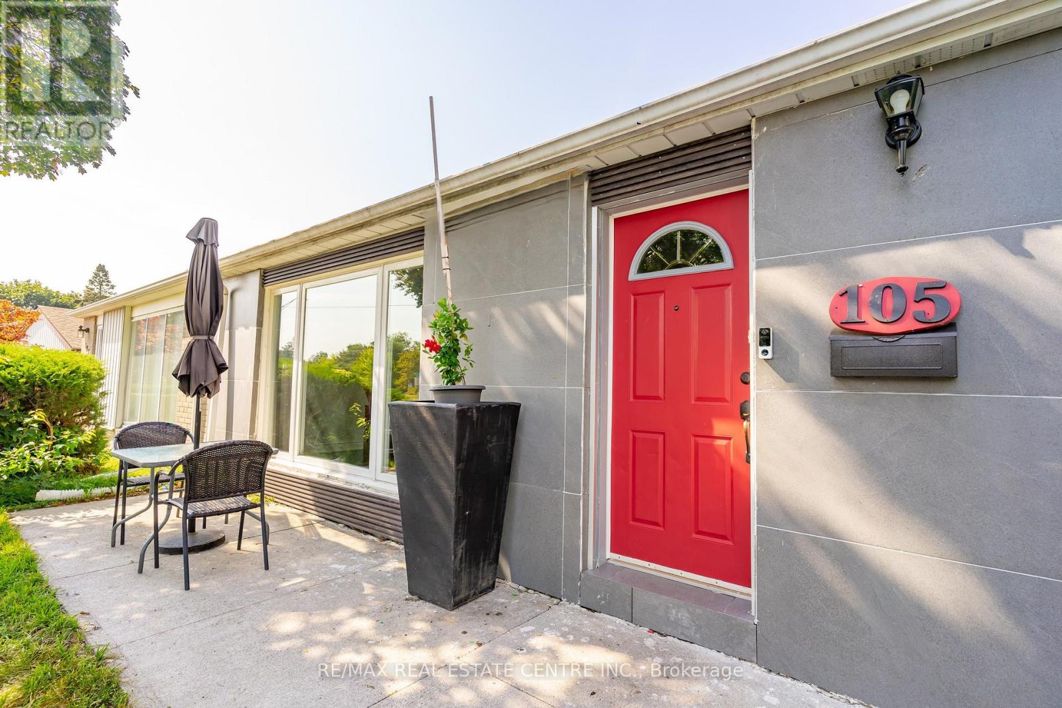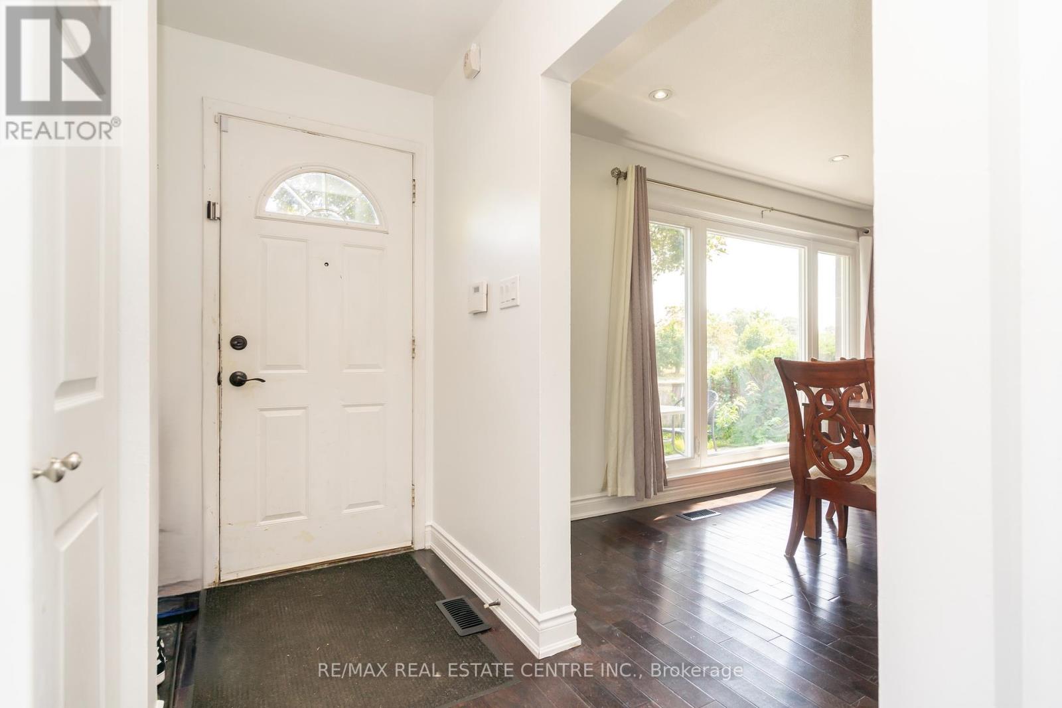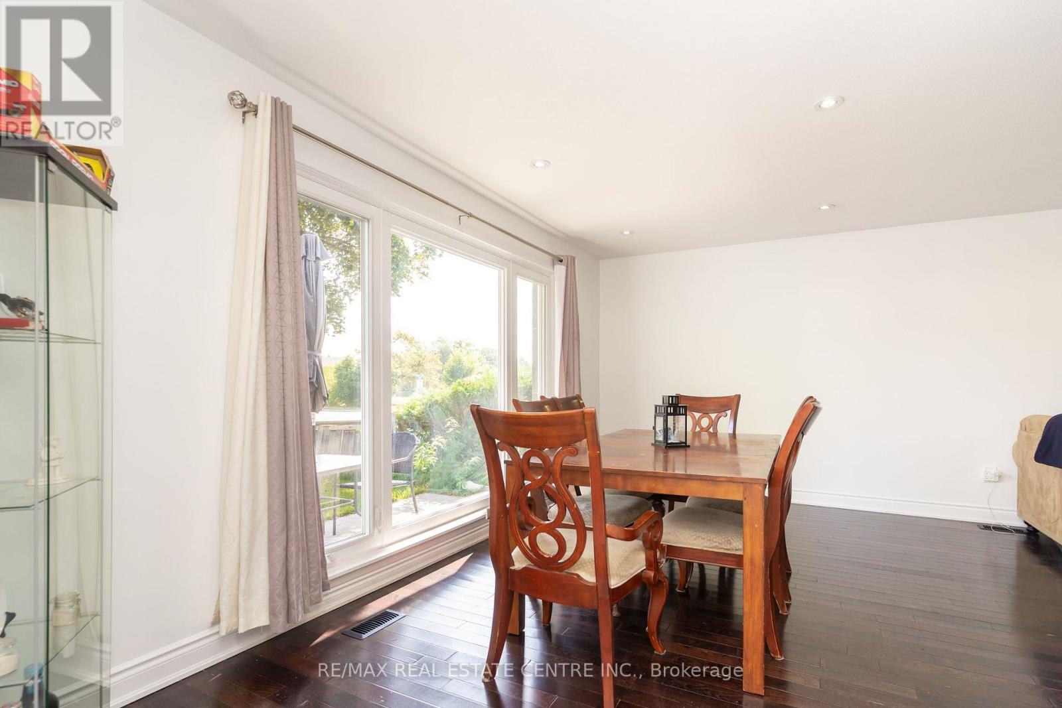3 Bedroom
2 Bathroom
1100 - 1500 sqft
Central Air Conditioning
Forced Air
Landscaped
$769,999
Great 3 Bedroom Semi Backsplit in Perfect Family Friendly Location. Walking Distance to Schools, Arena & Park. Open & Bright Entry. Hardwood Floor Throughout The Main and Upper Level. Spacious Open Concept Living & Dining Room with Large 3 Panel Picture Window in Living Room with Lots of Natural Light. Modern Custom Kitchen with SS Appliances, Plenty of Cupboards/Counter Space and Large Window Over Sink. 2nd Floor w/ 3 Good Size Bedrooms & Main 4pc Bath. Laminate Flooring & Pot Lights In Basement, 2nd 4pc Bath & Large Above Grade Window. Big Front & Private Fenced Side and Backyard with Mature Shade Trees & Space to Relax or Entertain. Close to Shopping, Dining & All Amenities. Within 10 Minutes from Hwy's 407, 410 & 427. Great for Commuter. New Furnace & AC 2017 & Roof 2 Years Ago. New Front Walkway & Private Paved Driveway. (id:41954)
Property Details
|
MLS® Number
|
W12339116 |
|
Property Type
|
Single Family |
|
Community Name
|
Avondale |
|
Amenities Near By
|
Park, Public Transit, Schools |
|
Community Features
|
Community Centre |
|
Equipment Type
|
Water Heater |
|
Features
|
Carpet Free |
|
Parking Space Total
|
3 |
|
Rental Equipment Type
|
Water Heater |
|
Structure
|
Shed |
Building
|
Bathroom Total
|
2 |
|
Bedrooms Above Ground
|
3 |
|
Bedrooms Total
|
3 |
|
Appliances
|
Dishwasher, Microwave, Stove, Refrigerator |
|
Basement Development
|
Finished |
|
Basement Type
|
N/a (finished) |
|
Construction Style Attachment
|
Semi-detached |
|
Construction Style Split Level
|
Backsplit |
|
Cooling Type
|
Central Air Conditioning |
|
Flooring Type
|
Hardwood, Laminate |
|
Foundation Type
|
Block |
|
Heating Fuel
|
Natural Gas |
|
Heating Type
|
Forced Air |
|
Size Interior
|
1100 - 1500 Sqft |
|
Type
|
House |
|
Utility Water
|
Municipal Water |
Parking
Land
|
Acreage
|
No |
|
Land Amenities
|
Park, Public Transit, Schools |
|
Landscape Features
|
Landscaped |
|
Sewer
|
Sanitary Sewer |
|
Size Depth
|
100 Ft |
|
Size Frontage
|
36 Ft ,9 In |
|
Size Irregular
|
36.8 X 100 Ft |
|
Size Total Text
|
36.8 X 100 Ft |
Rooms
| Level |
Type |
Length |
Width |
Dimensions |
|
Basement |
Recreational, Games Room |
|
|
Measurements not available |
|
Main Level |
Living Room |
6.1 m |
3.4 m |
6.1 m x 3.4 m |
|
Main Level |
Dining Room |
4.1 m |
3 m |
4.1 m x 3 m |
|
Main Level |
Kitchen |
3.6 m |
3.3 m |
3.6 m x 3.3 m |
|
Upper Level |
Primary Bedroom |
4.1 m |
3.6 m |
4.1 m x 3.6 m |
|
Upper Level |
Bedroom |
4.7 m |
3 m |
4.7 m x 3 m |
|
Upper Level |
Bedroom |
3 m |
2.9 m |
3 m x 2.9 m |
Utilities
|
Cable
|
Available |
|
Electricity
|
Installed |
|
Sewer
|
Installed |
https://www.realtor.ca/real-estate/28721642/105-aloma-crescent-brampton-avondale-avondale
